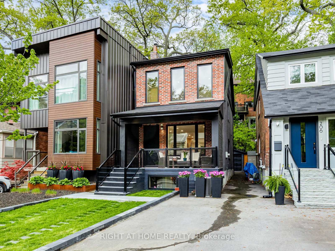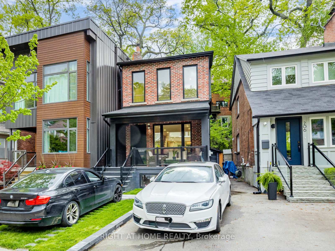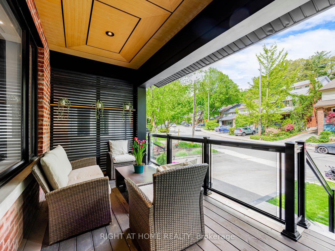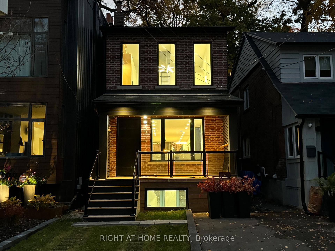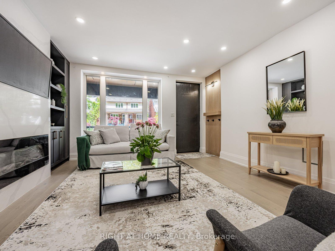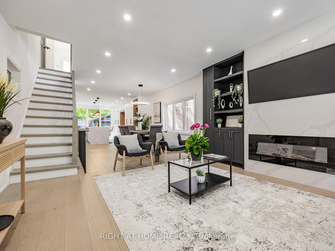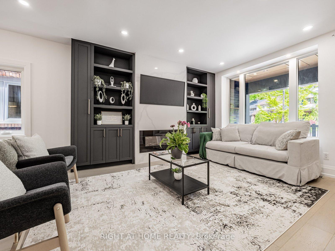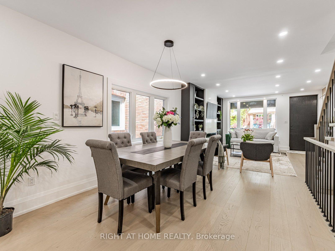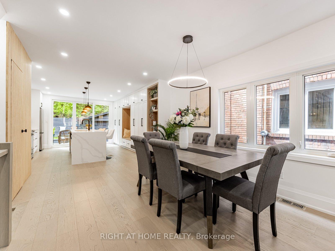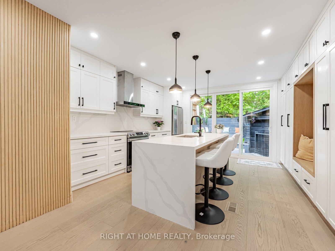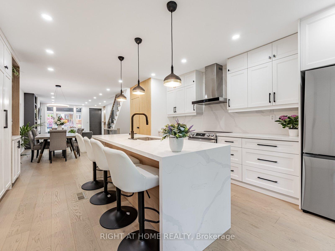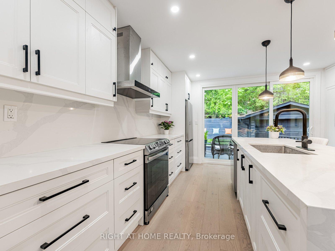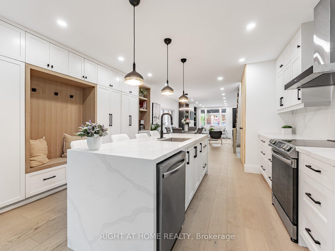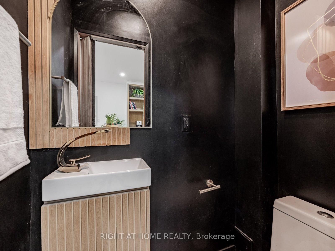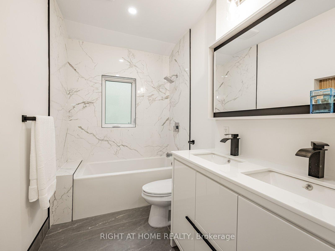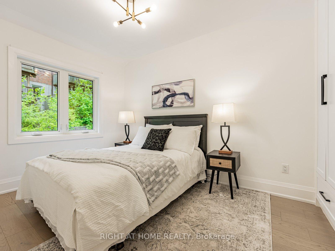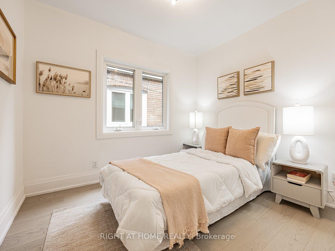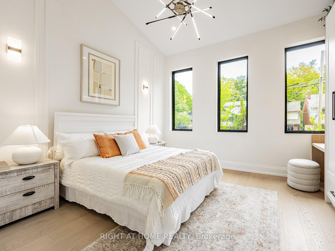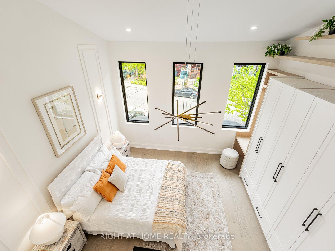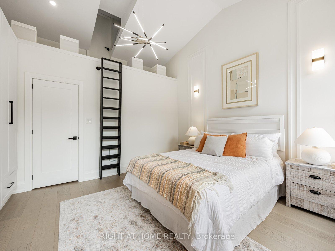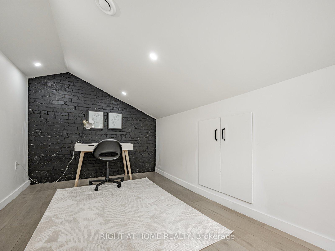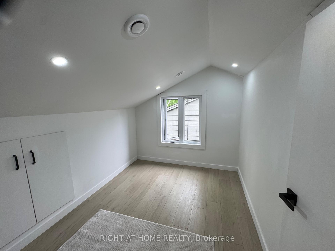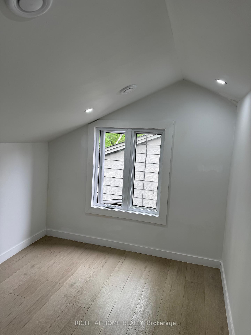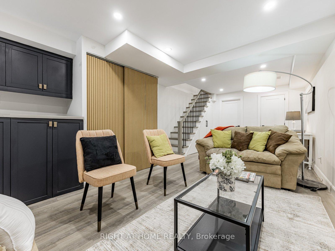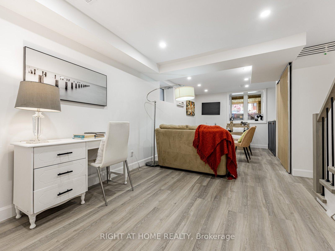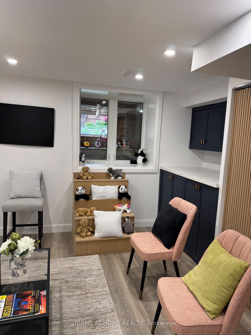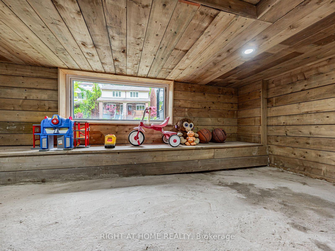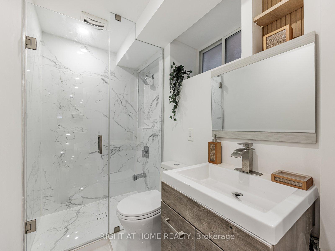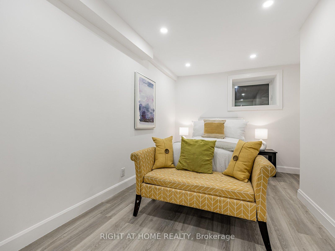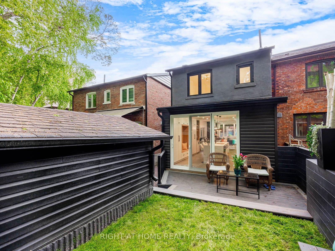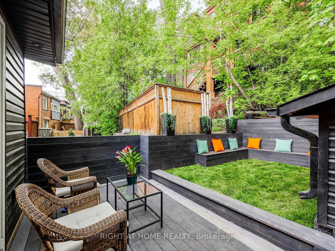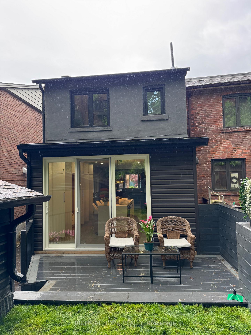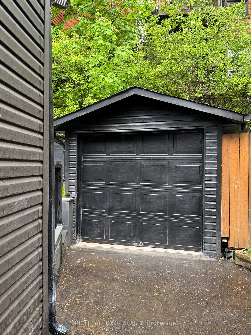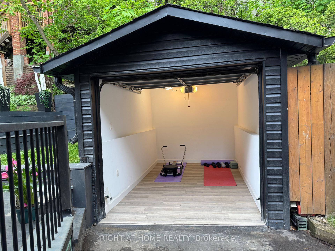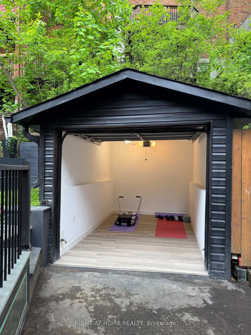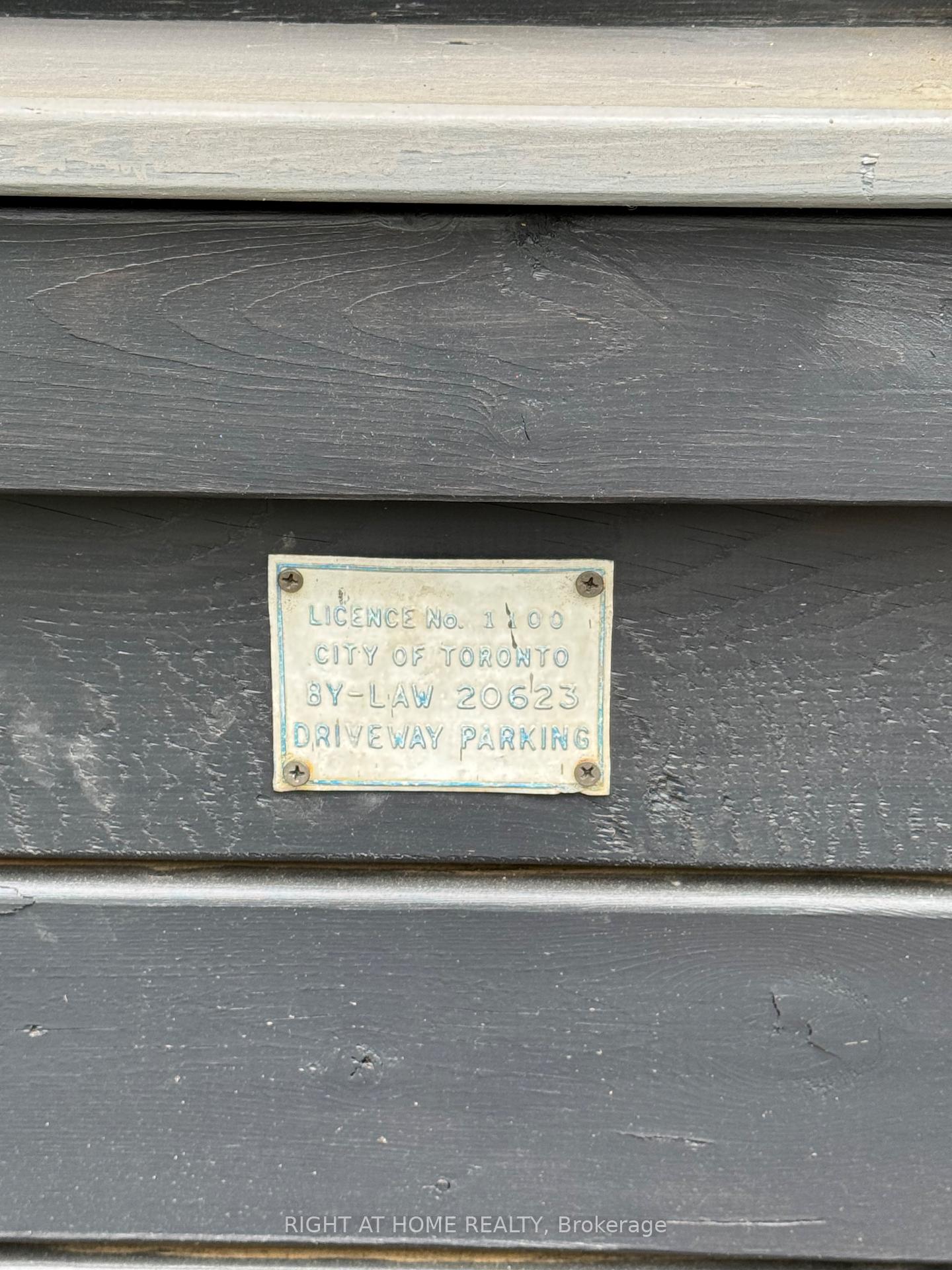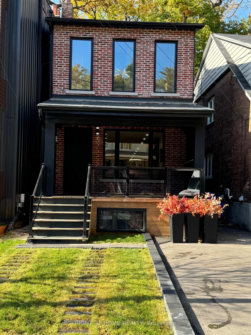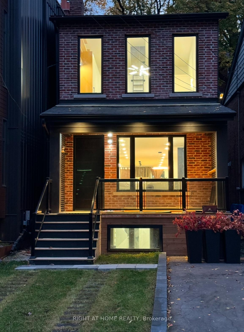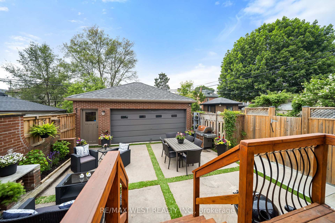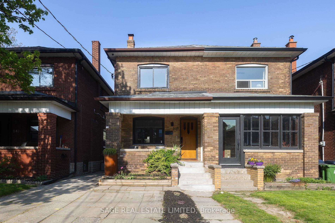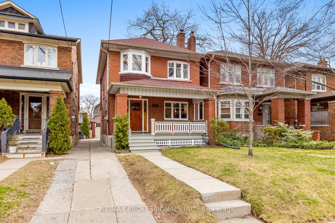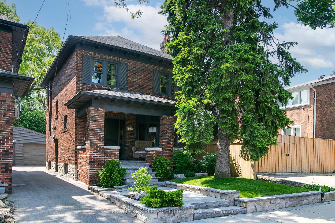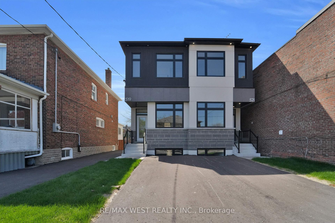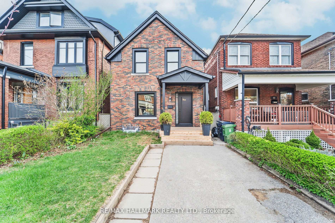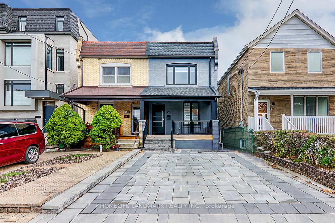Welcome to this beautifully renovated gem , located in the heart of top schools , Runnymede public school , Ursula Franklin Academy , Western tech and Humberside collegiate .Enjoy a short walk to amazing High park , junction neighborhood and the vibrant Bloor West village with all the fabulous restaurants , Coffees and boutiques .5 minute- walk to High park subway and short ride to downtown .This 3+1 bedroom home features a lovely open concept with Custom built- in electric fireplace and cabinets .The gourmet kitchen has lots of cabinets , storage and generous size of center island .The second floor has 3 bedrooms , the gorgeous master bedroom has a vaulted ceiling , his/her custom closets and a finished loft with bright natural light grace to a large window , for office / storage .The lower level boasts family room with large windows and natural light , rough -in for kitchenette , and finished playground / storage under the veranda , tons of storage .A detached finished garage with remote control garage door opener is perfect for Gym .one legal front pad parking .
204 Clendenan Avenue
Runnymede-Bloor West Village, Toronto $1,599,000Make an offer
4 Beds
3 Baths
1100-1500 sqft
Detached
Garage
Parking for 1
West Facing
- MLS®#:
- W12172350
- Property Type:
- Detached
- Property Style:
- 2-Storey
- Area:
- Toronto
- Community:
- Runnymede-Bloor West Village
- Taxes:
- $6,531 / 2025
- Added:
- May 26 2025
- Lot Frontage:
- 20.58
- Lot Depth:
- 88.5
- Status:
- Active
- Outside:
- Brick Front,Vinyl Siding
- Year Built:
- 51-99
- Basement:
- Finished
- Brokerage:
- RIGHT AT HOME REALTY
- Lot :
-
88
20
- Intersection:
- Bloor and High park
- Rooms:
- Bedrooms:
- 4
- Bathrooms:
- 3
- Fireplace:
- Utilities
- Water:
- Municipal
- Cooling:
- Central Air
- Heating Type:
- Forced Air
- Heating Fuel:
| Living Room | 4.35 x 4.57m B/I Bookcase , Gas Fireplace , East View Ground Level |
|---|---|
| Dining Room | 3.2 x 3.67m Family Size Kitchen , Large Window Ground Level |
| Kitchen | 4.95 x 4.27m Centre Island , Overlooks Backyard , Sliding Doors Ground Level |
| Powder Room | 1.52 x 0.84m 2 Pc Bath Ground Level |
| Primary Bedroom | 4.1 x 4.27m Cathedral Ceiling(s) , B/I Desk , B/I Closet Second Level |
| Bedroom 2 | 3.6 x 2.6m B/I Closet , Overlooks Backyard Second Level |
| Bedroom 3 | 2.9 x 2.6m B/I Closet Second Level |
| Bathroom | 2.66 x 1.75m 5 Pc Bath Second Level |
| Loft | 4.5 x 2.5m Above Grade Window , Cathedral Ceiling(s) Second Level |
| Living Room | 6.72 x 2.98m Above Grade Window Basement Level |
| Bedroom | 3.81 x 2.4m Basement Level |
| Bathroom | 2.44 x 1.22m 3 Pc Bath , Above Grade Window Basement Level |
Listing Details
Insights
- Proximity to Top Schools: This property is located near highly-rated educational institutions such as Runnymede Public School, Ursula Franklin Academy, and Humberside Collegiate, making it an ideal choice for families with children.
- Access to Green Spaces: Just a short walk from High Park, residents can enjoy outdoor activities, beautiful landscapes, and recreational facilities, enhancing the quality of life.
- Convenient Transportation: The property is only a 5-minute walk to High Park subway station, providing easy access to downtown Toronto and other parts of the city, which is a significant advantage for commuters.
Sale/Lease History of 204 Clendenan Avenue
View all past sales, leases, and listings of the property at 204 Clendenan Avenue.Neighbourhood
Schools, amenities, travel times, and market trends near 204 Clendenan AvenueSchools
7 public & 8 Catholic schools serve this home. Of these, 8 have catchments. There are 2 private schools nearby.
Parks & Rec
14 tennis courts, 6 playgrounds and 14 other facilities are within a 20 min walk of this home.
Transit
Street transit stop less than a 6 min walk away. Rail transit stop less than 1 km away.
Want even more info for this home?
