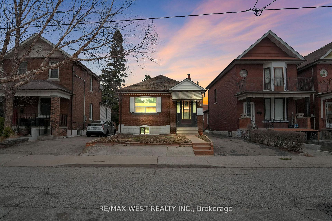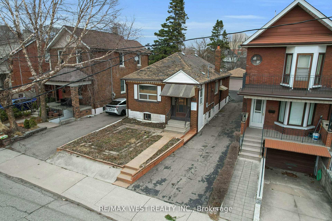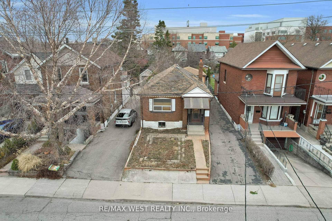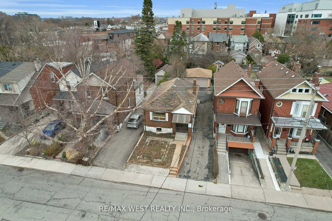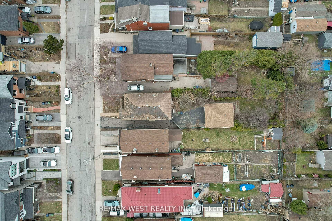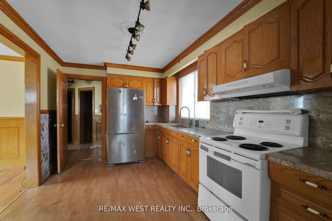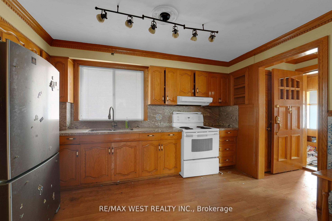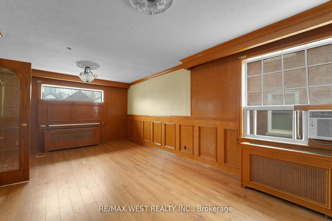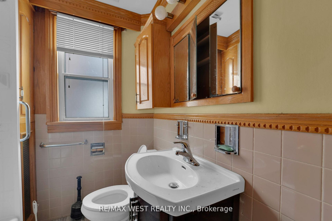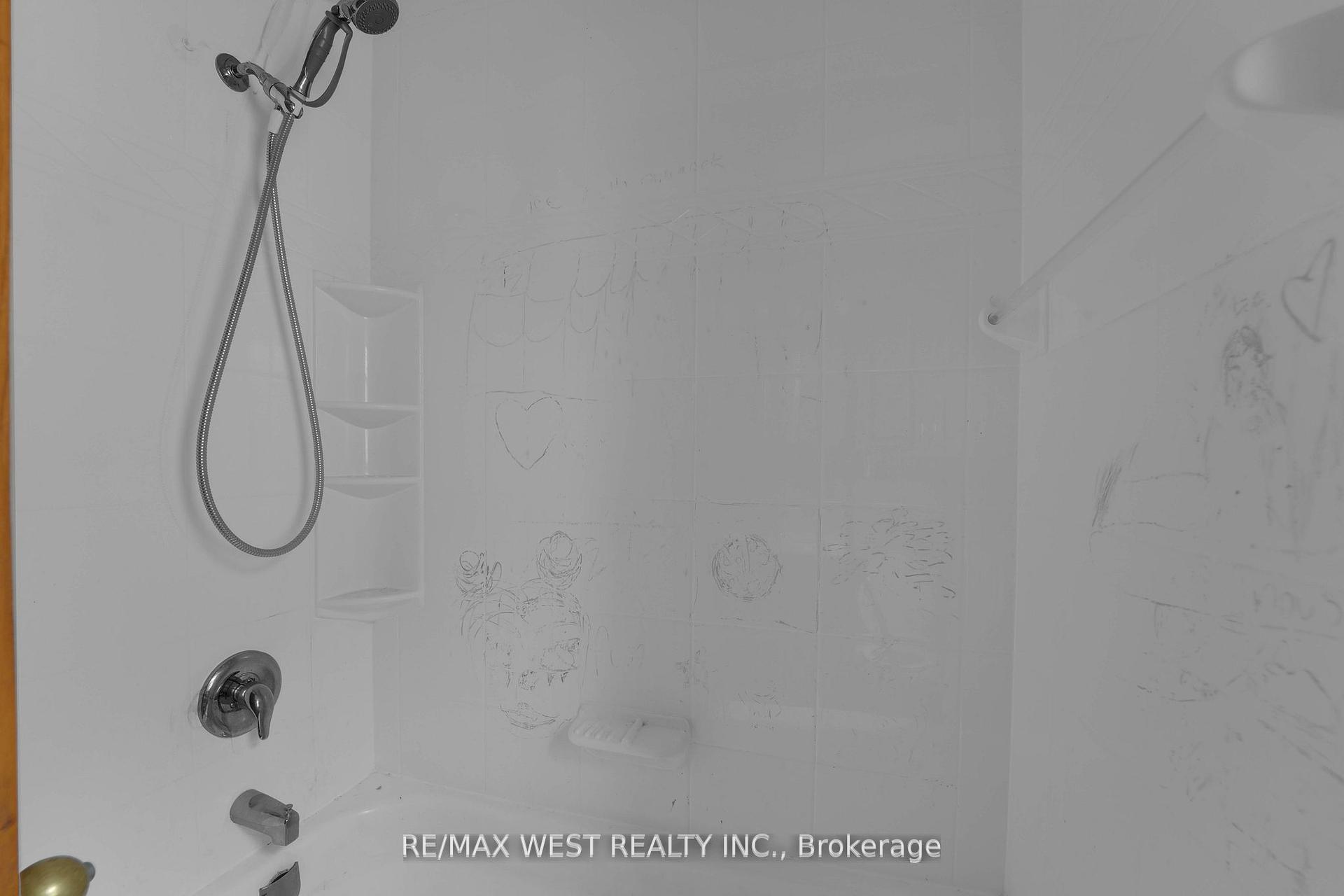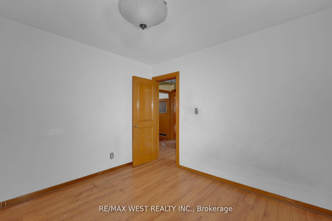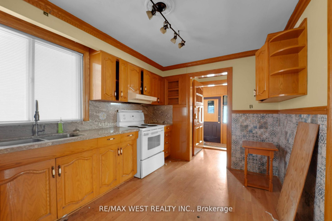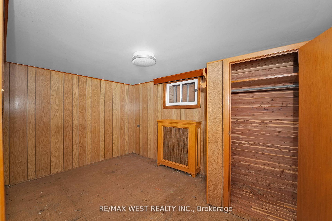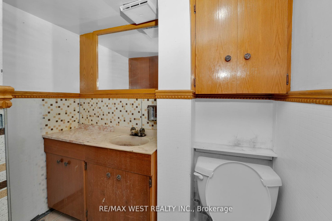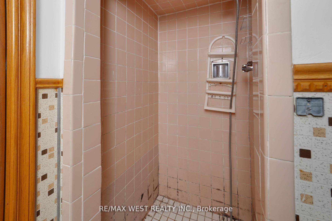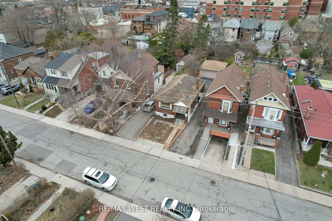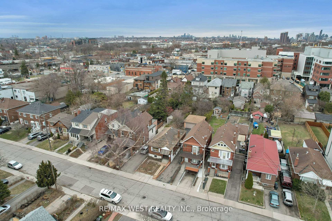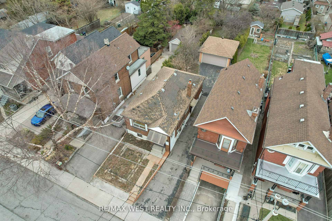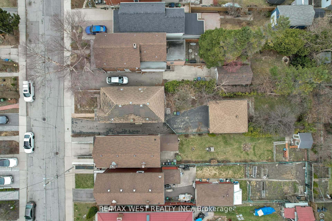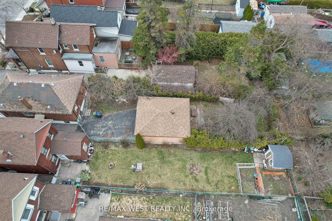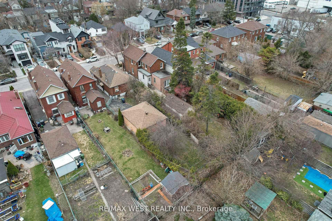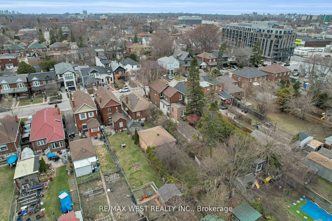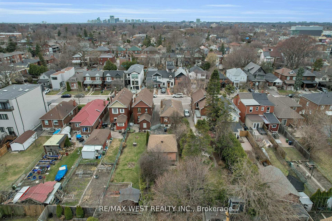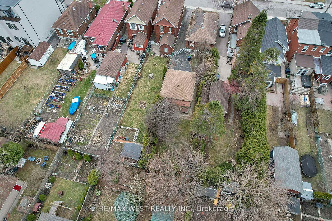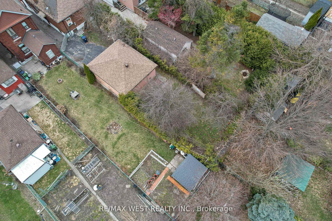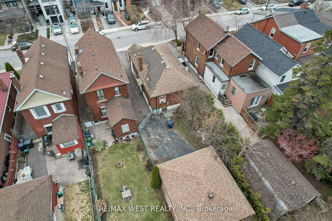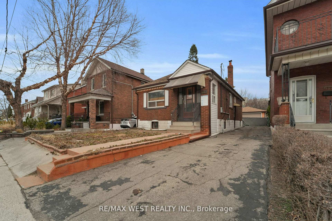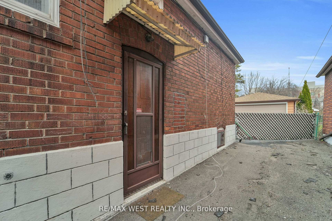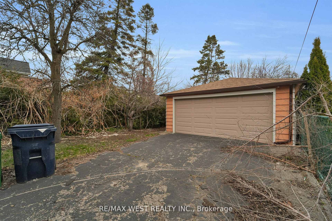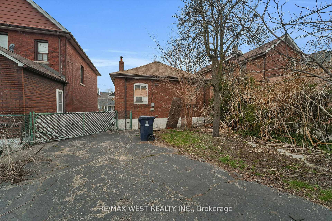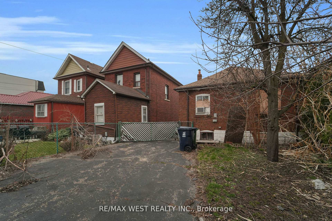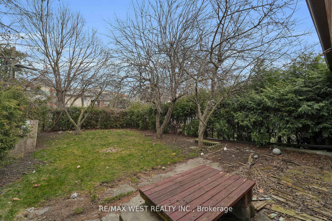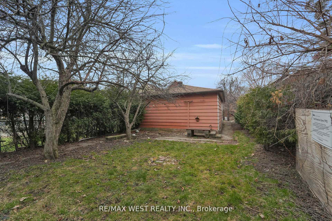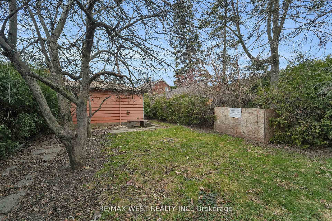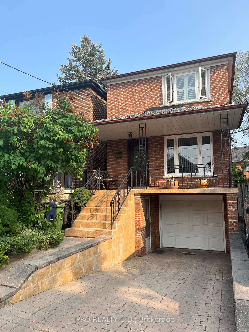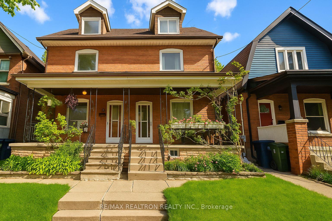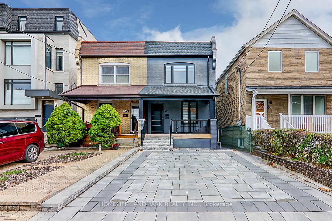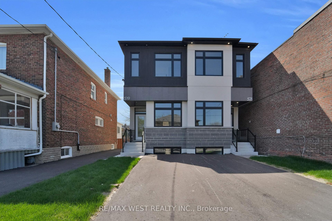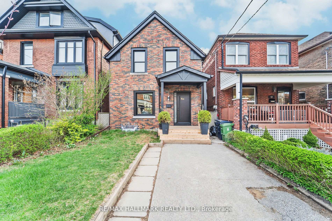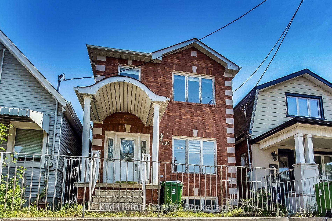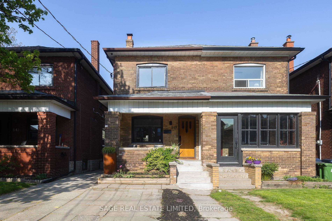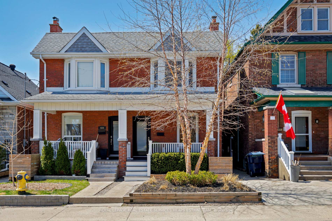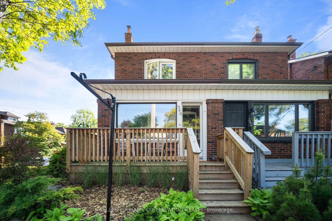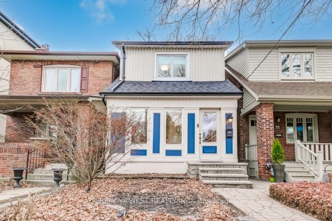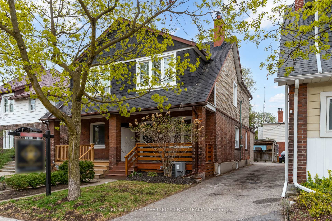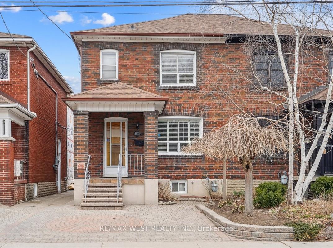Exceptional opportunity in prime Junction! Spacious bungalow, great for handy end user or renovator/investor. Rare oversized lot with opportunity to build multiplex, or possibly build 2 homes as there are several 15-16 ft frontage lots on the street. Solid brick bungalow on 32' x 154' lot, offering rare oversized frontage and depth, along with a private driveway and a detached two-car garage. Ideal for investors or first-time home buyers, this 2+1 bedroom, 2-bathroom home features an open-concept living and dining area w/hardwood flooring. Rental potential for basement w/separate side entrance. Large fenced in private backyard. House in overall good clean shape with tons of potential for handy end user!! Seller has quality Drawings avail for 4 plex and 5 plex if needed.
661 Beresford Avenue
Runnymede-Bloor West Village, Toronto $1,399,000Make an offer
3 Beds
2 Baths
700-1100 sqft
Detached
Garage
Parking for 4
East Facing
- MLS®#:
- W12149118
- Property Type:
- Detached
- Property Style:
- Bungalow
- Area:
- Toronto
- Community:
- Runnymede-Bloor West Village
- Taxes:
- $6,265.93 / 2024
- Added:
- May 14 2025
- Lot Frontage:
- 32
- Lot Depth:
- 154
- Status:
- Active
- Outside:
- Brick
- Year Built:
- Basement:
- Finished,Separate Entrance
- Brokerage:
- RE/MAX WEST REALTY INC.
- Lot :
-
154
32
BIG LOT
- Intersection:
- Beresford and St Johns
- Rooms:
- Bedrooms:
- 3
- Bathrooms:
- 2
- Fireplace:
- Utilities
- Water:
- Municipal
- Cooling:
- None
- Heating Type:
- Water
- Heating Fuel:
Listing Details
Insights
- Prime Location: Situated in the desirable Runnymede-Bloor West Village community, this property offers easy access to local amenities, schools, and public transportation, making it an attractive option for families and commuters alike.
- Investment Potential: The oversized lot (32' x 154') presents a unique opportunity for investors, with the potential to build a multiplex or two homes, supported by existing quality drawings for a 4-plex and 5-plex.
- Ample Parking: With a total of 6 parking spaces, including a detached two-car garage, this property addresses a common concern in urban areas, enhancing its appeal for families and renters.
Sale/Lease History of 661 Beresford Avenue
View all past sales, leases, and listings of the property at 661 Beresford Avenue.Neighbourhood
Schools, amenities, travel times, and market trends near 661 Beresford AvenueSchools
7 public & 8 Catholic schools serve this home. Of these, 9 have catchments. There are 2 private schools nearby.
Parks & Rec
4 playgrounds, 4 tennis courts and 8 other facilities are within a 20 min walk of this home.
Transit
Street transit stop less than a 2 min walk away. Rail transit stop less than 2 km away.
Want even more info for this home?
