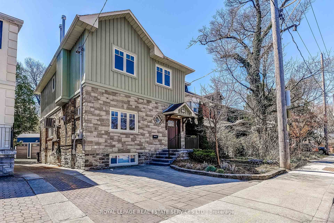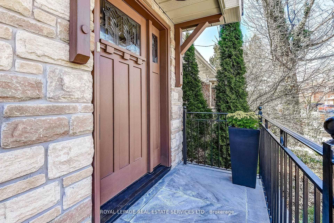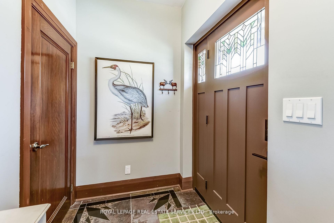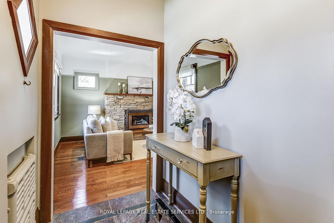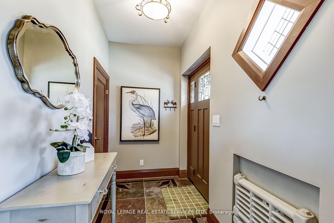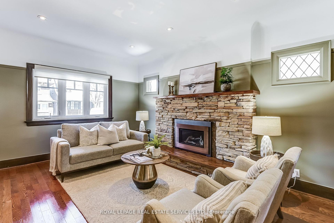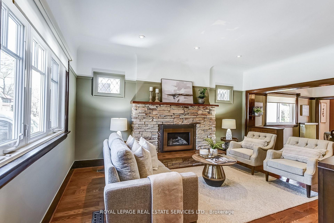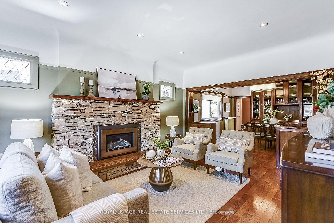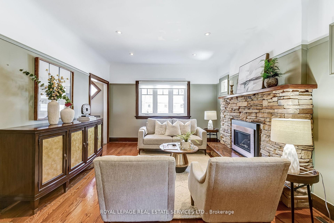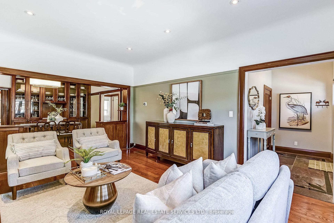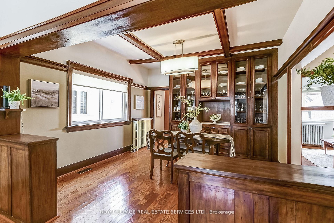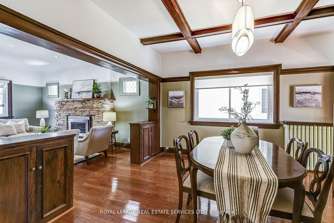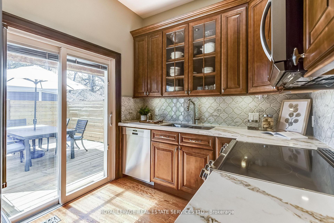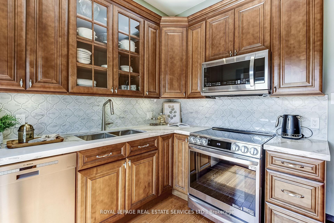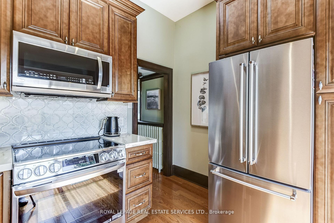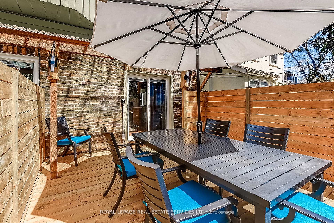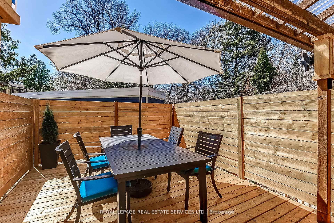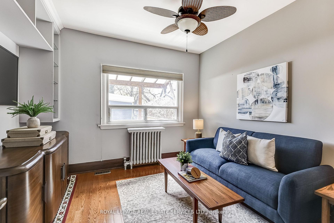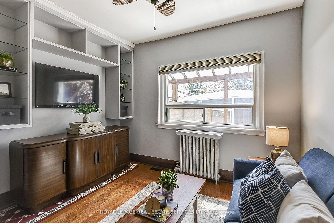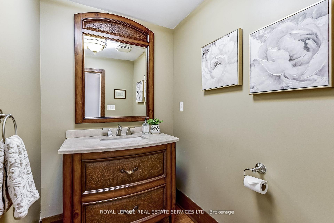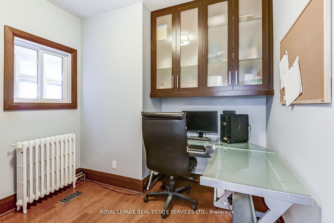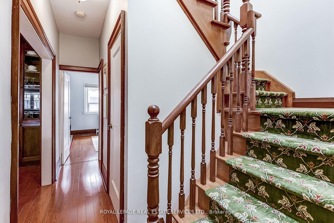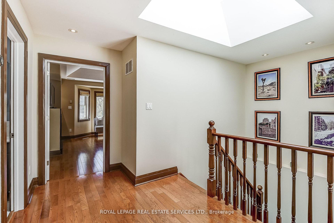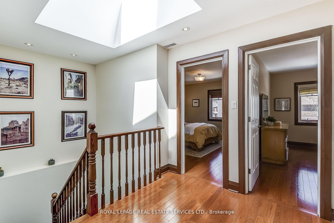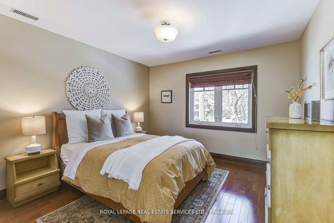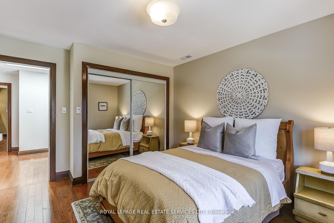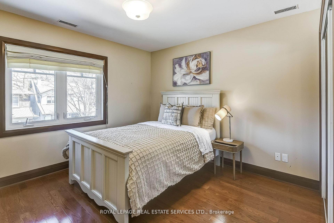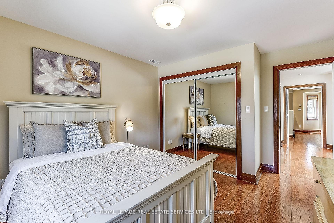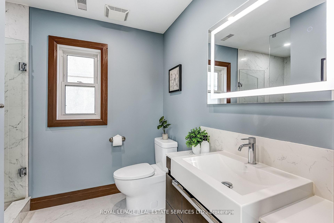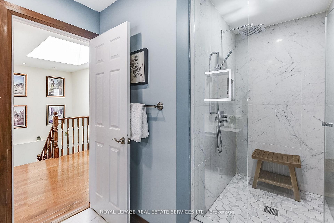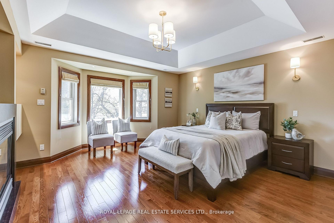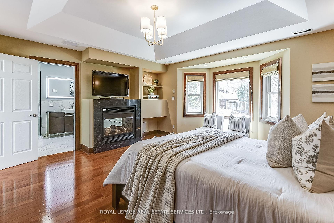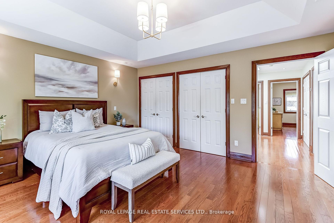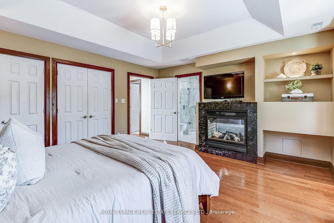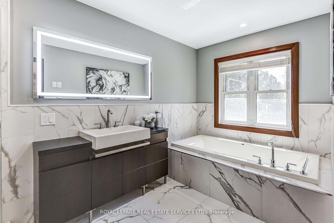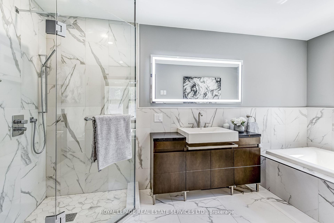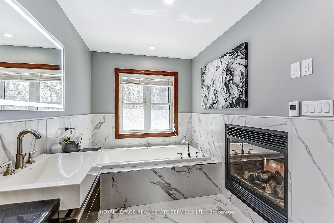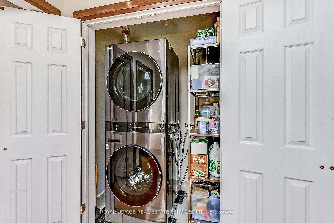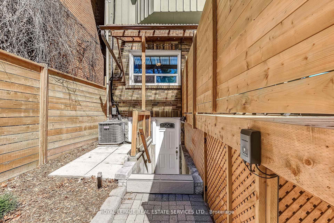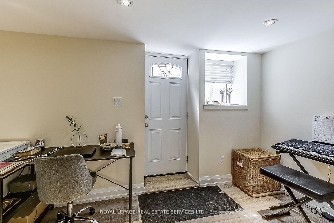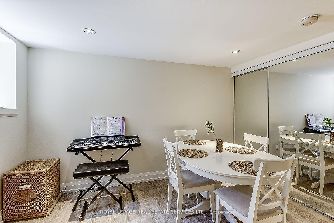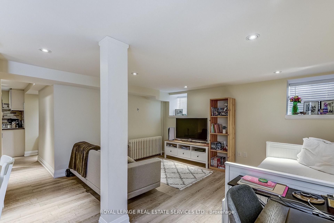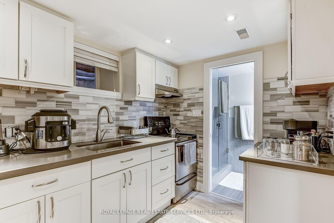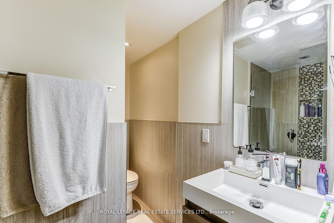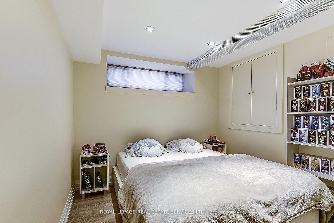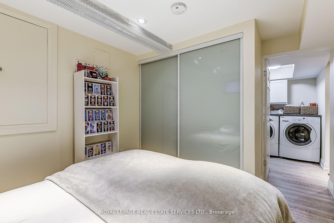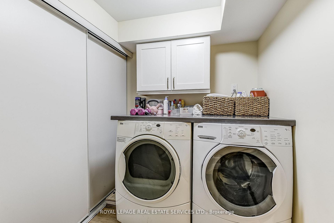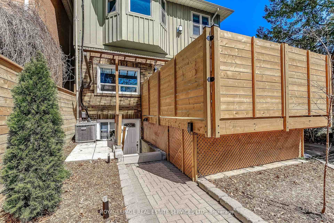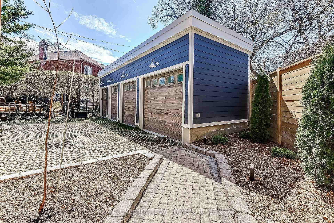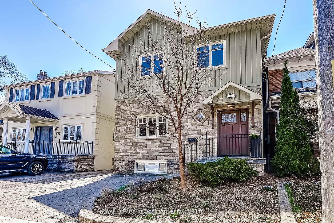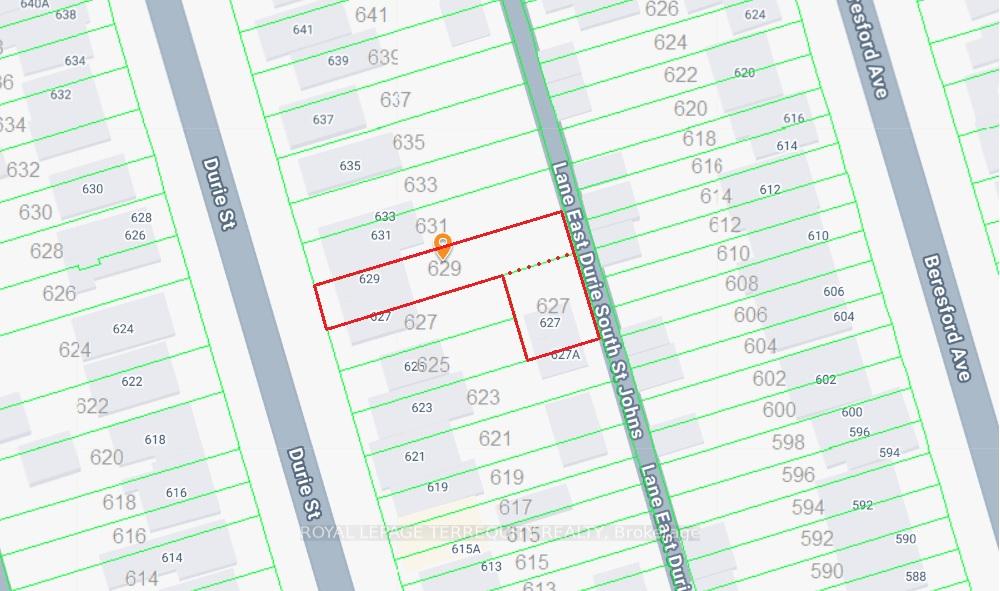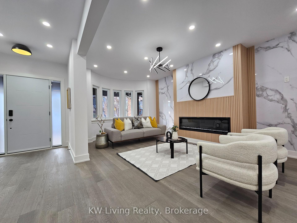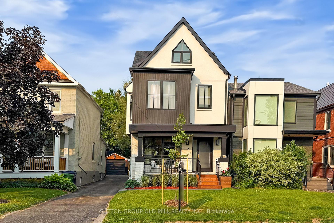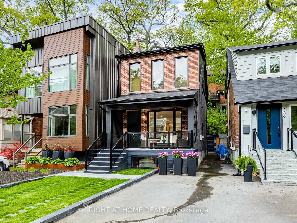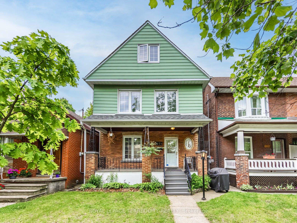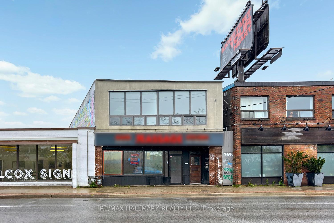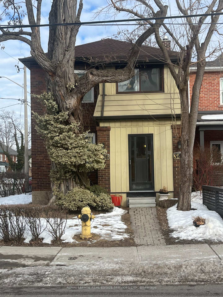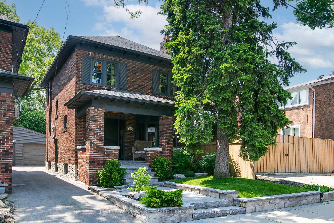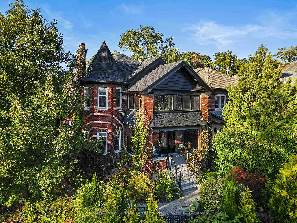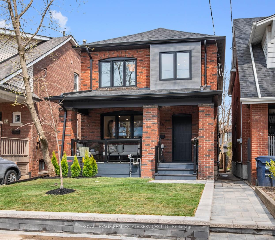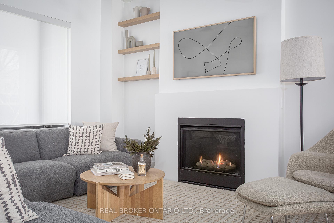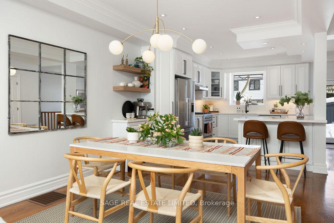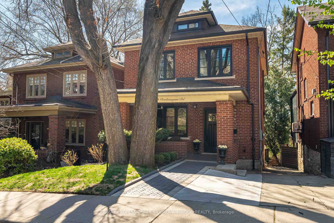Welcome to 157 Colbeck St. which offers the perfect urban lifestyle in the highly sought after Bloor West Village - One of Toronto's most desirable hoods! This home offers exceptional space with approximately 2,650 sq. ft./1,933 sq. ft. above grade. Blending classic original charm w 2nd floor addition & major renovations. Gleaming hardwood flooring! Working from home? Ideal main floor office, 2 piece bthrm with a 4th bedroom that can also be another office or family room. Wonderful main floor space for relaxing in front of the fireplace! 2nd floor boasts 2 larger than usual bedrooms w mirrored double closets & space galore! 3 piece bathroom with heated flooring & walk-in glass shower. Separate laundry area tucked away. Oversized Primary suite can fit a King sized bed and features a vaulted ceiling, his & hers double closets, wall sconces, spa-like 4 piece ensuite w in-floor heating, double-sided gas fireplace, deep soaker tub and separate glass enclosed shower. Lower level features (approx. 717 sq.ft.) awesome 1 bedroom Nanny/In-law suite with separate laundry & private entrance at rear. Rare 2 car parking with legal front pad & new rebuilt garage (2023). 2 heating sources w gas boiler for bsmt & main floor & forced air gas furnace for 2nd level. 2 separate AC units. Rear fencing and deck (2024) offer privacy when "Al Fresco" dining and entertaining! You are only steps away from the vibrant Bloor West Village shopping area. Stroll along the streets of this neighbourhood that is known for it's fab restaurants, boutique shops, trendy bars & cafes, fruit & flower markets, outdoor patios and European delis. Meander along the tree-lined streets and meet up with friends at a local cafe! TTC access is around the corner for the Bloor-Danforth line. Minutes to 3 nearby parks...
157 Colbeck Street
Runnymede-Bloor West Village, Toronto $2,195,000Make an offer
5 Beds
4 Baths
1500-2000 sqft
Attached
Garage
Parking for 1
South Facing
- MLS®#:
- W12145394
- Property Type:
- Detached
- Property Style:
- 2-Storey
- Area:
- Toronto
- Community:
- Runnymede-Bloor West Village
- Taxes:
- $9,577.55 / 2024
- Added:
- May 13 2025
- Lot Frontage:
- 29.82
- Lot Depth:
- 97.3
- Status:
- Active
- Outside:
- Brick,Other
- Year Built:
- Basement:
- Finished,Separate Entrance
- Brokerage:
- ROYAL LEPAGE REAL ESTATE SERVICES LTD.
- Lot :
-
97
29
- Lot Irregularities:
- x 41.9 x 68.42
- Intersection:
- Bloor St. West/Jane St.
- Rooms:
- Bedrooms:
- 5
- Bathrooms:
- 4
- Fireplace:
- Utilities
- Water:
- Municipal
- Cooling:
- Central Air
- Heating Type:
- Forced Air
- Heating Fuel:
| Foyer | 2.83 x 1.49m Slate Flooring , Closet Main Level |
|---|---|
| Living Room | 5.15 x 3.81m Leaded Glass , Stone Fireplace , Hardwood Floor Main Level |
| Dining Room | 3.69 x 3.78m B/I Bookcase , Coffered Ceiling(s) , Hardwood Floor Main Level |
| Kitchen | 3.2 x 2.53m Renovated , Hardwood Floor , Walk-Out Main Level |
| Bedroom 4 | 3.41 x 3.35m Hardwood Floor , Ceiling Fan(s) Main Level |
| Office | 2.86 x 2.74m Hardwood Floor , Window Main Level |
| Primary Bedroom | 5.09 x 4.78m 2 Way Fireplace , 4 Pc Ensuite , His and Hers Closets Second Level |
| Bedroom 2 | 4.11 x 3.47m Hardwood Floor , Double Closet , Mirrored Closet Second Level |
| Bedroom 3 | 4.11 x 3.47m Hardwood Floor , Double Closet , Mirrored Closet Second Level |
| Bathroom | 4.27 x 2.13m 4 Pc Ensuite , 2 Way Fireplace , Heated Floor Second Level |
| Bathroom | 3.32 x 2.35m 3 Pc Bath , Heated Floor Second Level |
| Laundry | 0 Second Level |
| Living Room | 7.96 x 6.1m Combined w/Dining , Double Closet , Walk-Out Basement Level |
| Kitchen | 3.96 x 2.62m Renovated , Combined w/Laundry , 3 Pc Bath Basement Level |
| Bedroom | 3.08 x 2.77m Recessed Lighting , Window , Double Closet Basement Level |
Property Features
Fenced Yard
Park
Public Transit
School
Place Of Worship
Library
Sale/Lease History of 157 Colbeck Street
View all past sales, leases, and listings of the property at 157 Colbeck Street.Neighbourhood
Schools, amenities, travel times, and market trends near 157 Colbeck StreetSchools
7 public & 8 Catholic schools serve this home. Of these, 8 have catchments. There are 2 private schools nearby.
Parks & Rec
4 tennis courts, 3 playgrounds and 3 other facilities are within a 20 min walk of this home.
Transit
Street transit stop less than a 3 min walk away. Rail transit stop less than 1 km away.
Want even more info for this home?
