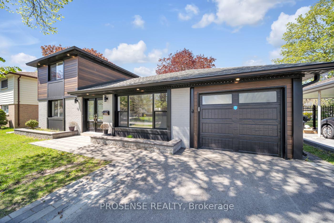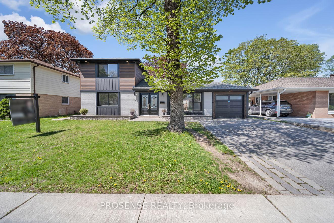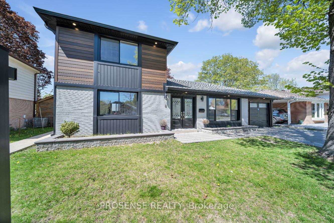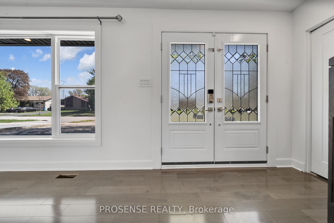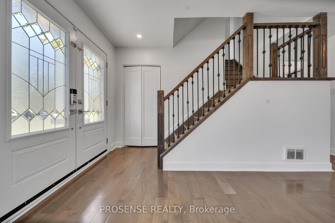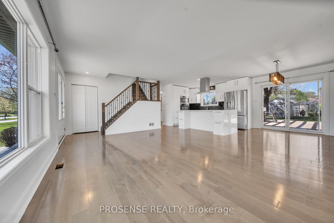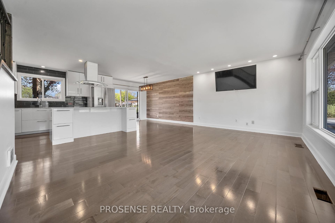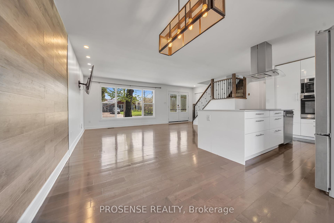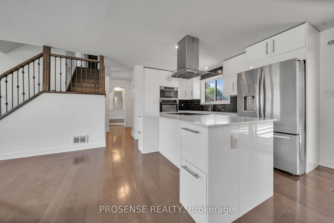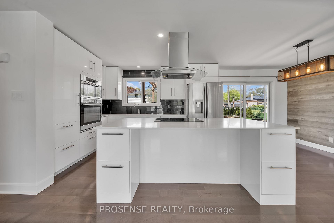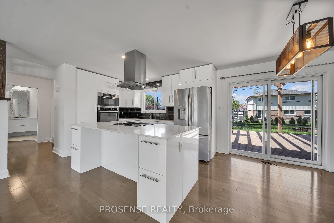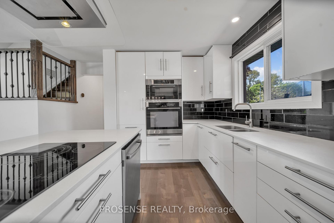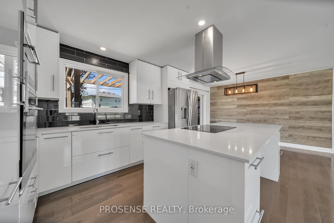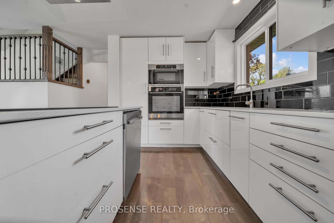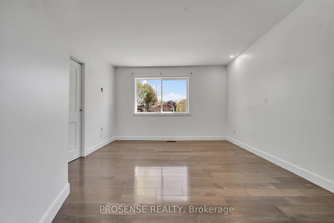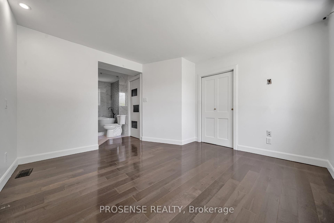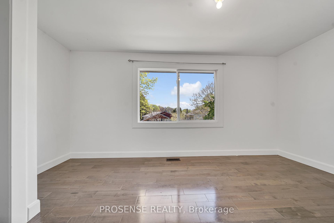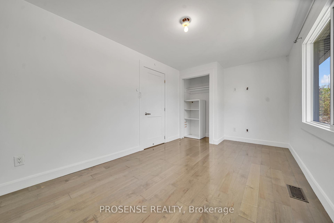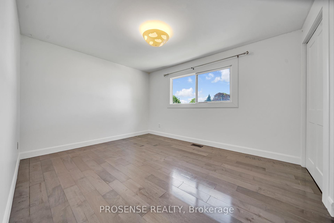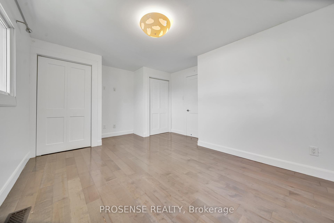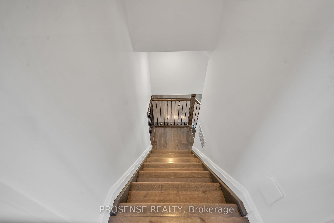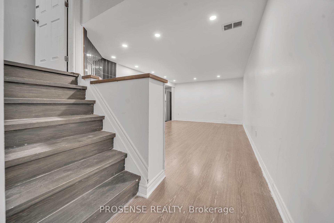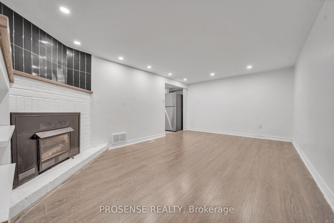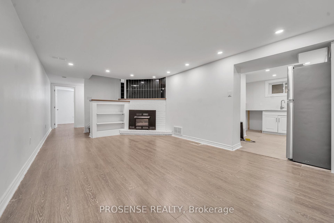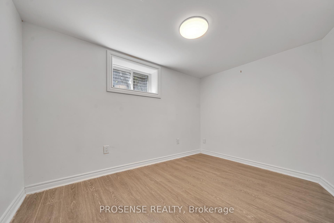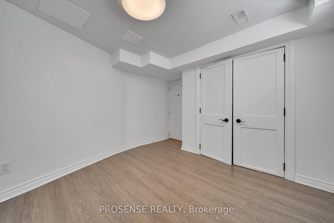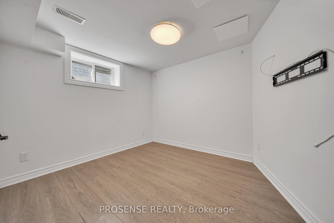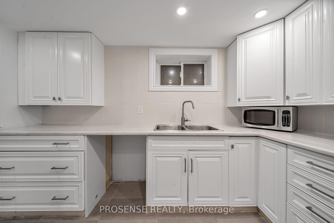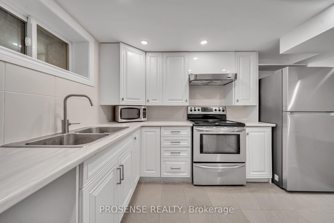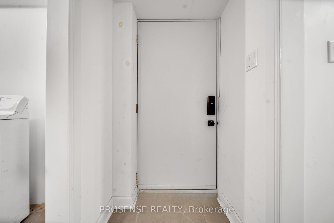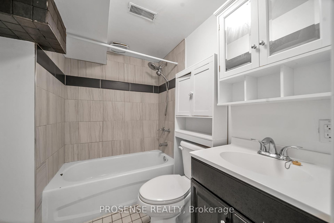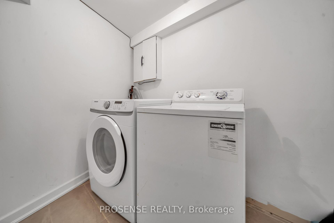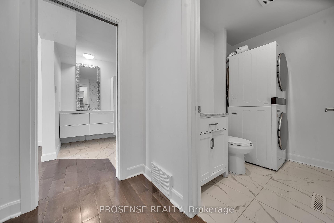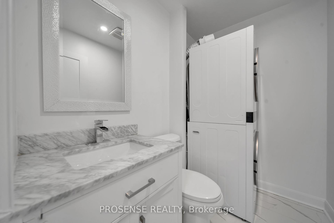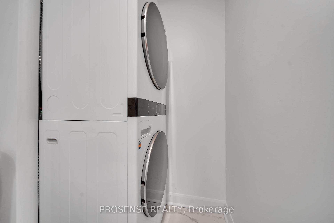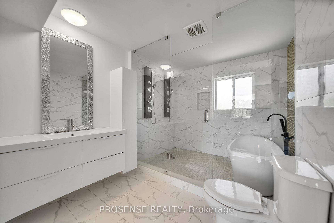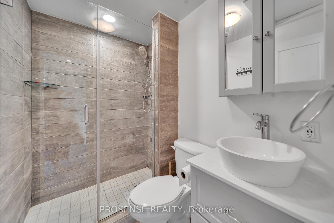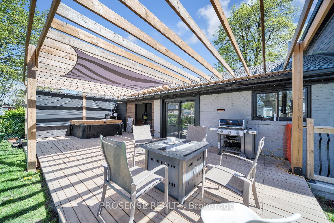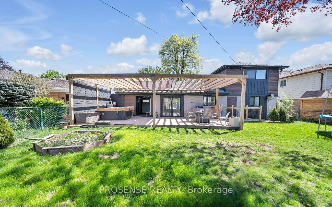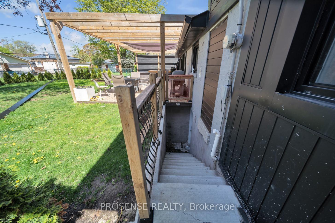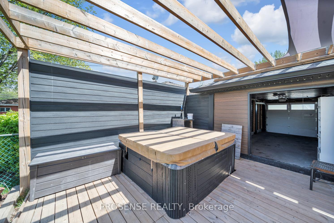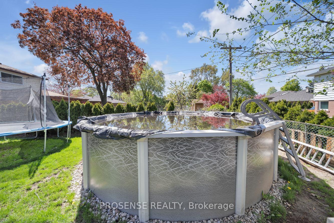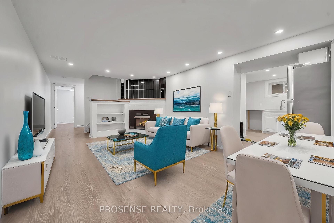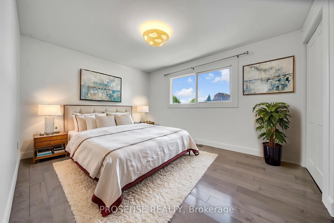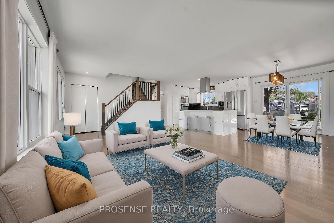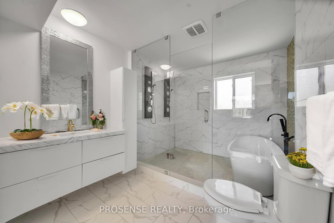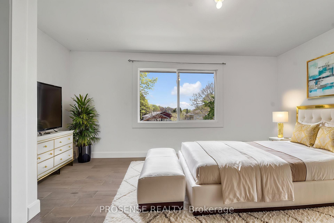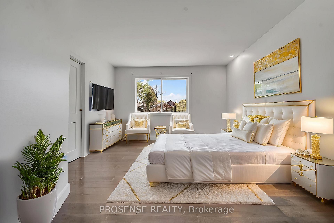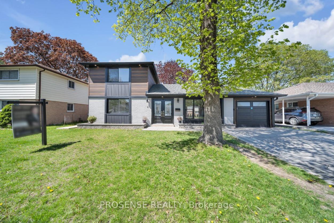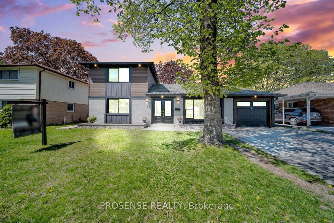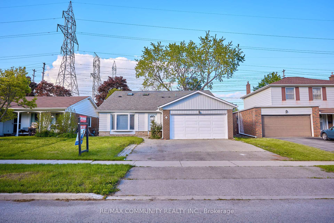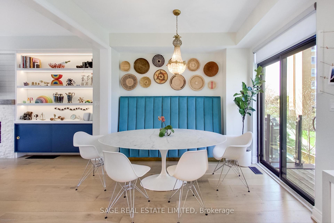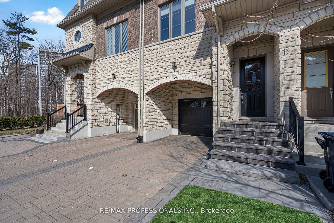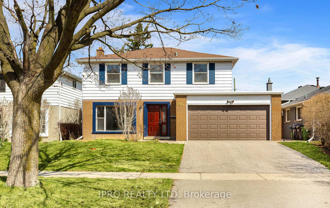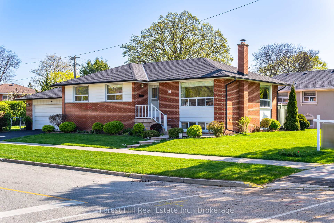Welcome to this stunning and thoughtfully designed home, set on a spacious 60-foot frontage lot. Featuring 3 generously sized bedrooms and 4 washrooms, this home offers a perfect balance of comfort and functionality. At the heart of the home is a modern kitchen, equipped with built-in appliances, a standalone fridge, sleek countertops, and ample storage, making it a chef's dream. The main floor's open-concept layout is bathed in natural light, creating a warm and inviting ambiance. Upstairs, three well-appointed bedrooms await, including a primary suite with its own ensuite. Originally a 4-bedroom layout & 1-car finished garage, this home has been expertly modified to maximize space and usability. The finished basement, with a bedroom and a den and a separate entrance, provides versatility for extended family or guest accommodations. The fully fenced backyard is designed for outdoor enjoyment, featuring an above-ground swimming pool and a wooden deck, perfect for summer relaxation and entertaining. Located in one of the highly sought-after neighborhoods, this home is just minutes from Toronto Pearson International Airport, major highways, great schools, parks, and shopping centers, offering exceptional convenience. Additional highlights include numerous upgrades throughout, two separate laundry areas, a main-floor powder room with laundry, and a double-door main entrance. Basement access from the main floor. Great-sized front vehicle driveway. The property has a great rental potential. Great for investors and end users. This home seamlessly blends style, functionality, and an ideal location. Schedule a private showing to experience it first hand.
All existing appliances (main floor and basement), window coverings, electrical fixtures, and the backyard garden shed are included. The backyard swimming pool and hot jacuzzi tub are included in their current "as-is" condition, with no warranties or representations from the seller.
