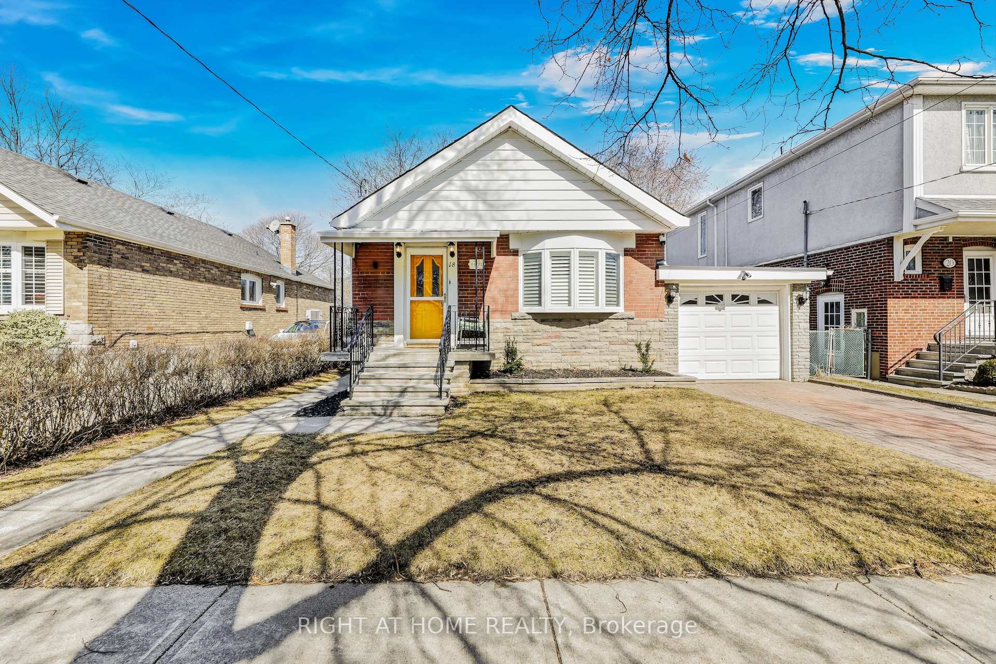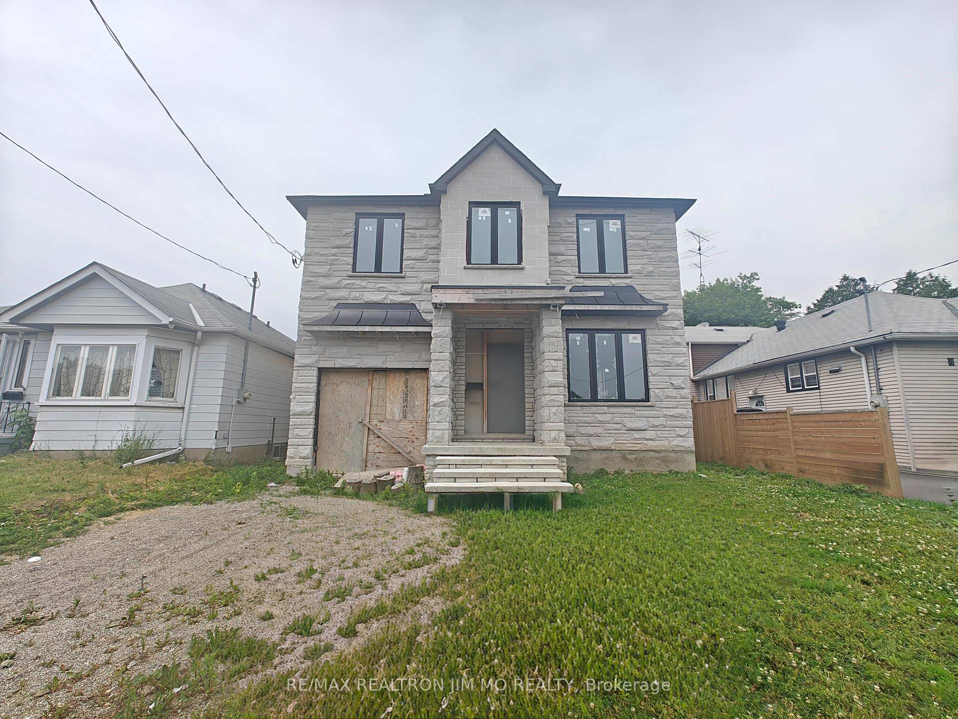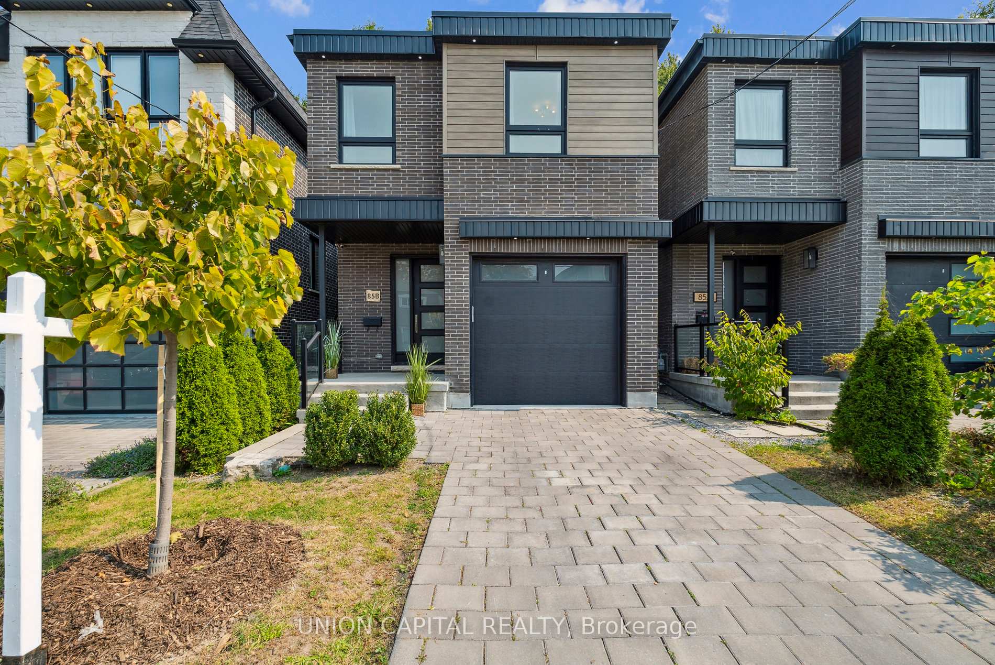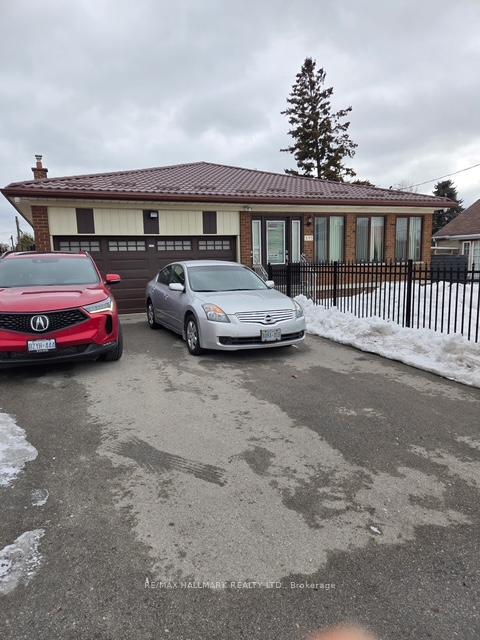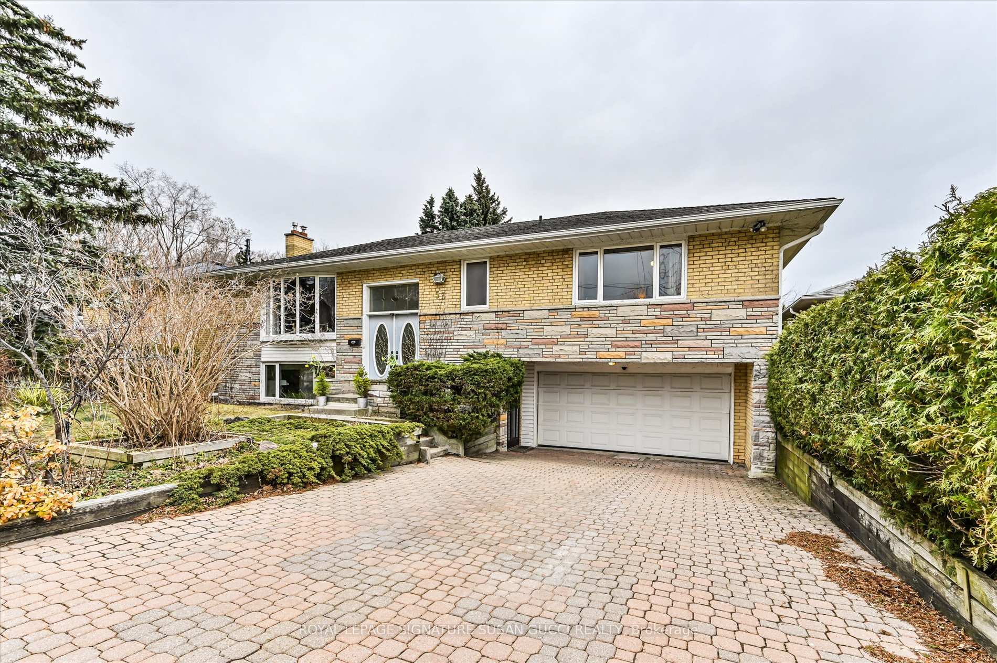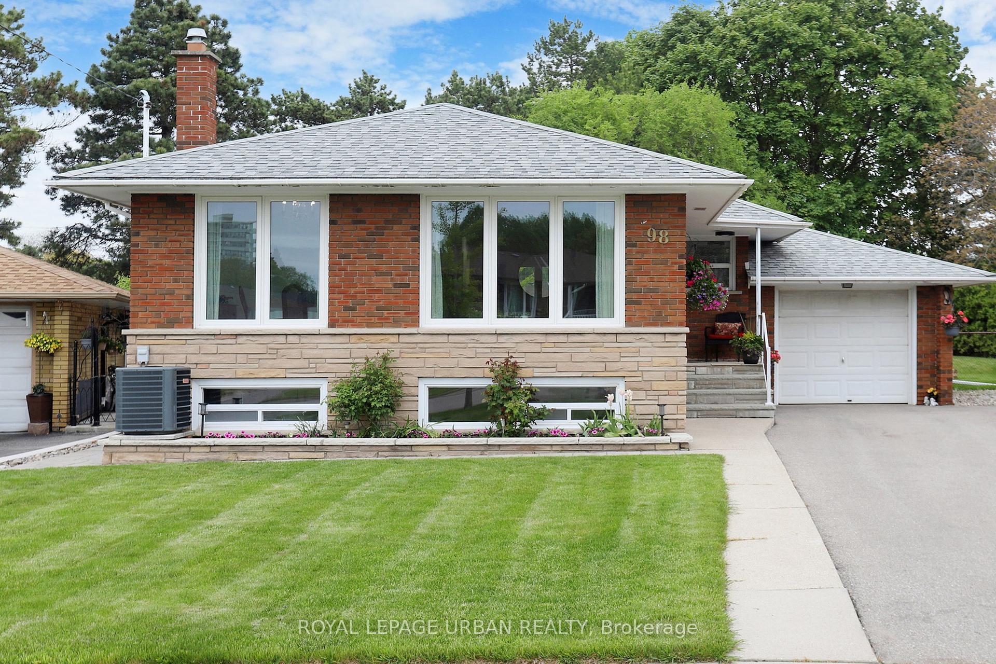Don't lift a finger! 14 Dorine Cres. is truly a turn-key property. Meticulously renovated from 2020 - 2025 with quality, high-end finishes and attention to detail. Hardwood on main / 2nd floors & custom zebra blinds on main. Modern kitchen features a slick design with Quartz counters, tons of storage, Samsung Smart Refrigerator, GE Cafe Gas Stove, and Bosch Dishwasher. Huge window leading upstairs fills the home with light on the cloudiest of days. Upstairs bath has double sinks and gorgeous Spanish tile. 2-Bed Basement secondary suite with large egress windows in both bedrooms offers many possibilities. Upgrades behind the walls: Waterproofed, HE furnace, CAC, sump pump, back flow valve, upgraded insulation, new roof, 200 amp service, electrical service to garage, and hard-wired smoke / CO2 alarms throughout. Possible to park 4+ vehicles in the long private drive, and in 1-car, detached garage. Garage qualifies to build largest possible Garden Suite allowed in Toronto - see report attached. 40 X 125 lot and 332 sq ft rear deck delivers a backyard worthy of the most fabulous BBQs! Is this where your family will gather for years to come?
Gas Stove, Hood Range, Dishwasher, Samsung Fridge with Android Screen & Water Dispenser, Apartment Sized Fridge, Cook Top, Washer, Gas Dryer, & Owned Water on Demand System.






























