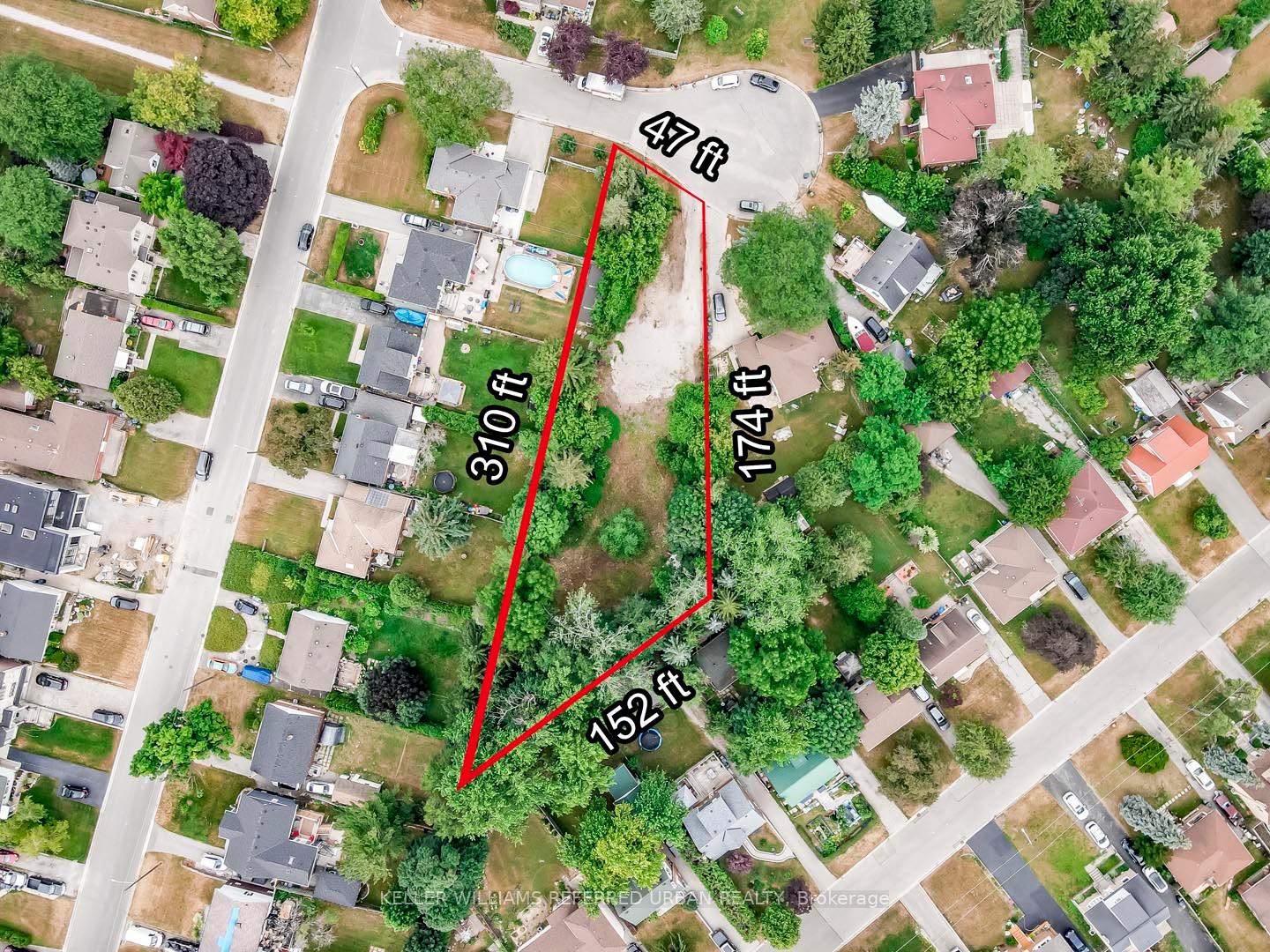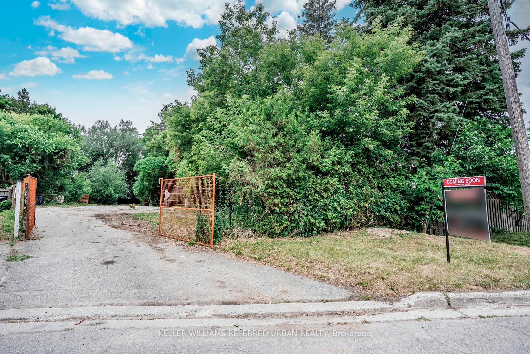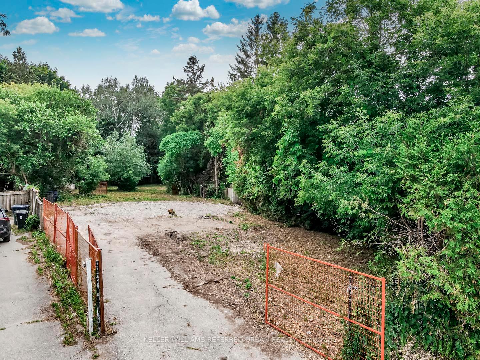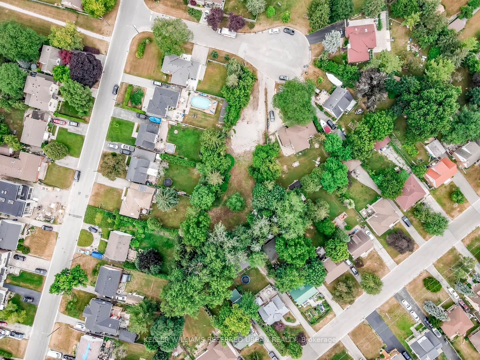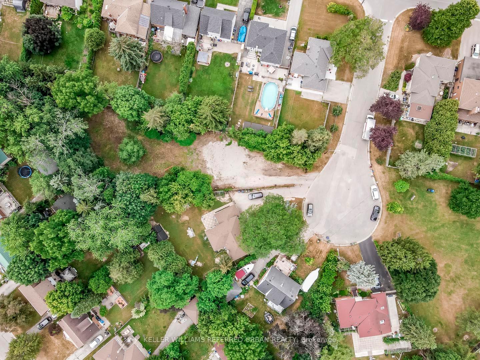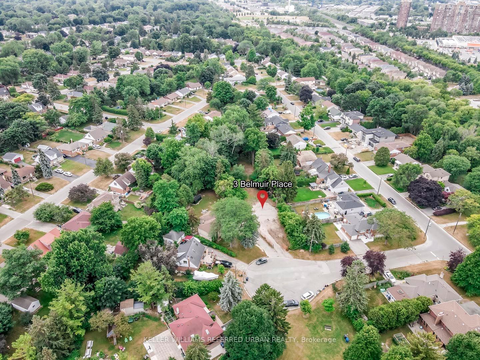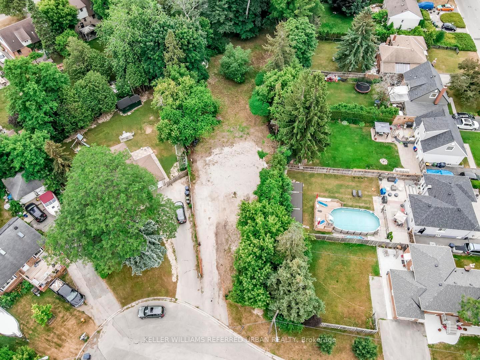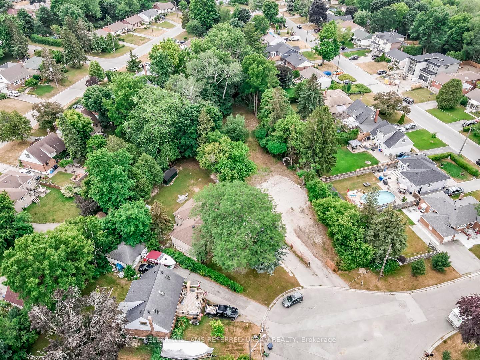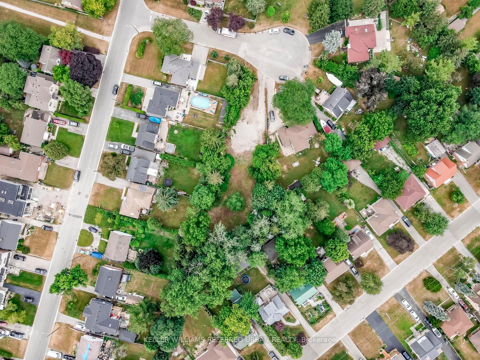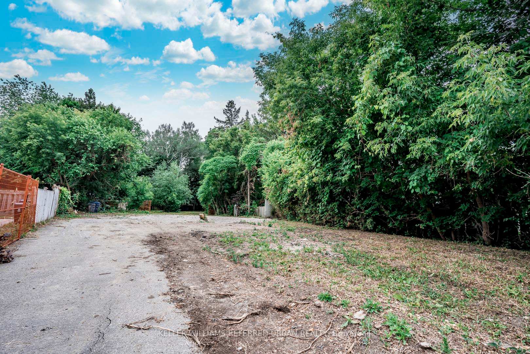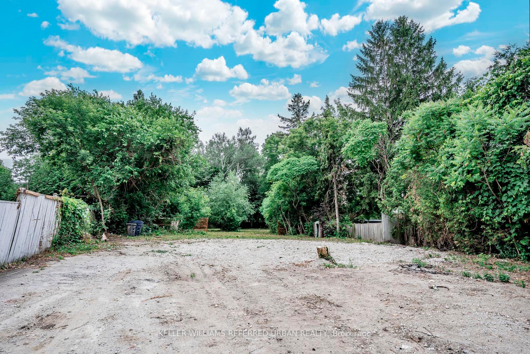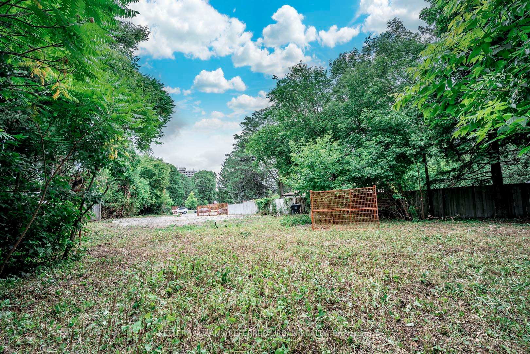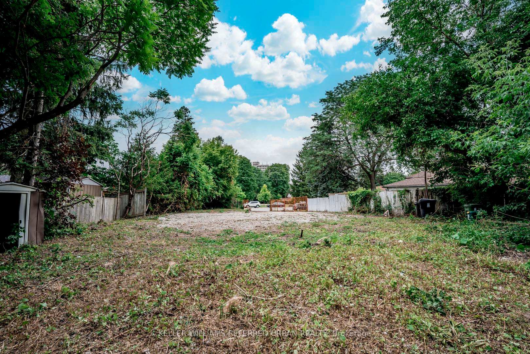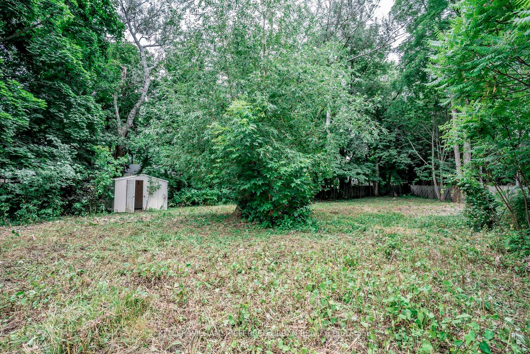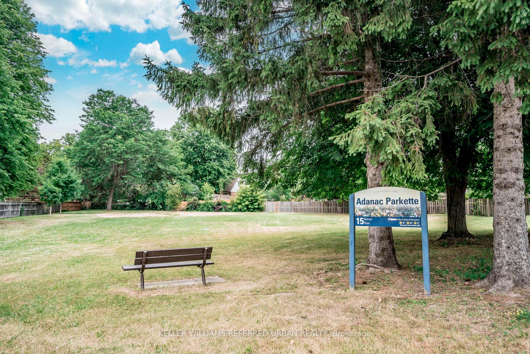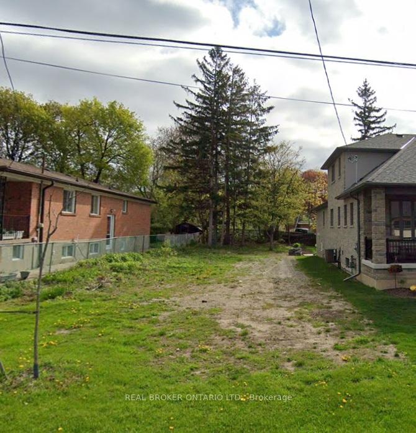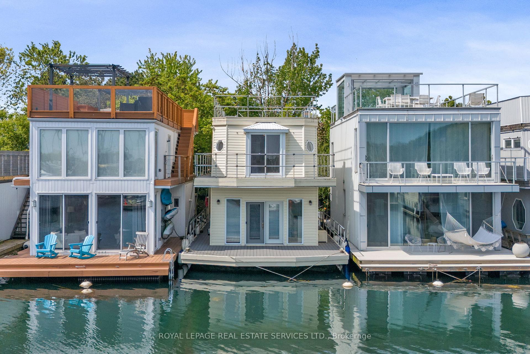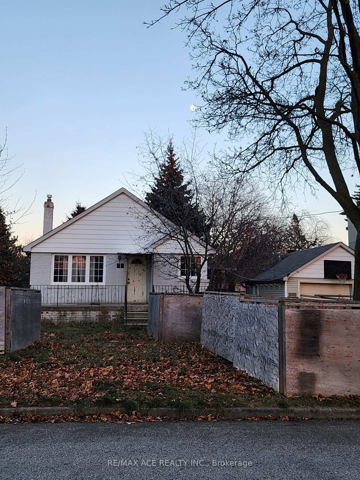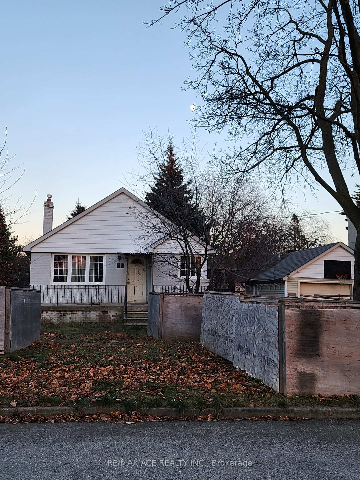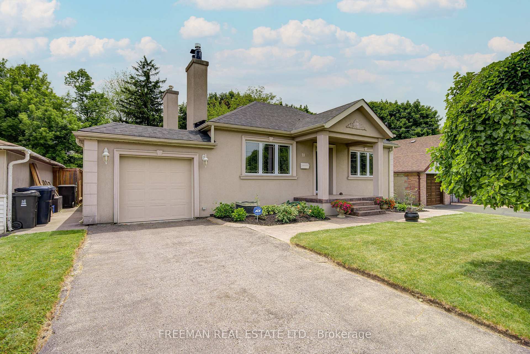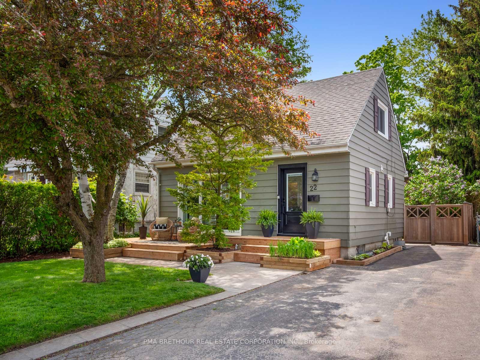This Is The Opportunity You Have Been Waiting For! A Rare, Prime-Sized Vacant Lot On A Cul-De-Sac (With Just 4 Homes And Park) and in a Safe, Convenient, And Mature Neighbourhood with many new custom built homes. Approximately 17,000 Square Feet Of Premium Land And Ready To Be Developed (No old home to demolish). Double the size of most lots in the area. Just Steps To Eglinton Go Station (200 Metres), And A Short Walk To Parks, Good Schools, Public Transit, Shopping, Restaurants, Groceries, And More. Buyer To Pay All Development Fees, Permits, Levies, And Hookups. Buyer And Their Argent To Complete Their Own Due Diligence. Pie Shaped Lot Is Approx. 47 Foot Wide At The Front And 153 Foot Wide At The Rear. 310 Feet Deep On The Left Side And 174 Feet Deep On The Right. South West Lot Gets Sun & Natural Light All Day Long! Priced to sell - don't miss out on this great deal & rare opportunity. Priced to sell!
3 Belmuir Place
Cliffcrest, Toronto $800,000Make an offer
Studio
0 Baths
South Facing
Zoning: RD (f15.0; a557) (x187)
- MLS®#:
- E12205711
- Property Type:
- Vacant Land
- Property Style:
- Area:
- Toronto
- Community:
- Cliffcrest
- Taxes:
- $4,192.72 / 2025
- Added:
- June 06 2025
- Lot Frontage:
- 46.52
- Lot Depth:
- 241.95
- Status:
- Active
- Outside:
- Year Built:
- Basement:
- Brokerage:
- KELLER WILLIAMS REFERRED URBAN REALTY
- Lot :
-
241
46
BIG LOT
- Lot Irregularities:
- Front 47, Rear 152, Sides 310 & 174 Feet
- Intersection:
- Eglinton / Bellamy / Mccowan
- Rooms:
- Bedrooms:
- Studio
- Bathrooms:
- 0
- Fireplace:
- Utilities
- Water:
- Municipal
- Cooling:
- Heating Type:
- Heating Fuel:
Listing Details
Insights
- Prime Location: Situated in the desirable Cliffcrest community, this property is just 200 meters from Eglinton Go Station, providing excellent access to public transit and nearby amenities such as parks, schools, shopping, and restaurants.
- Spacious Lot: This rare, approximately 17,000 square feet vacant lot is double the size of most lots in the area, offering ample space for custom home development without the need for demolition.
- Sunlit Exposure: The south-west facing lot benefits from natural light throughout the day, making it an ideal location for a new home that maximizes energy efficiency and outdoor enjoyment.
Property Features
Cul de Sac/Dead End
Hospital
Library
Park
Public Transit
Fenced Yard
