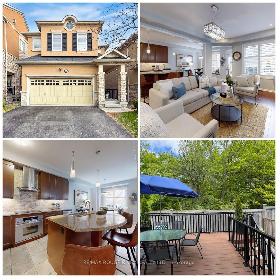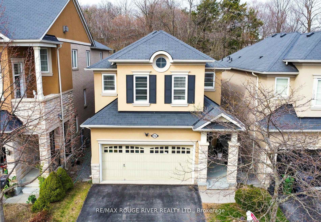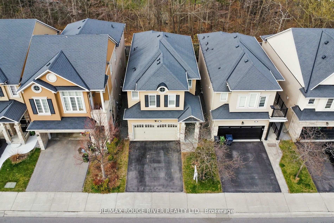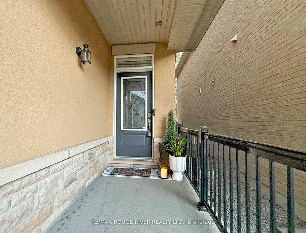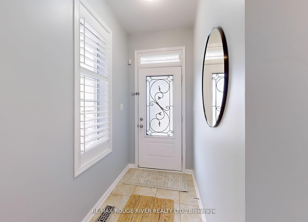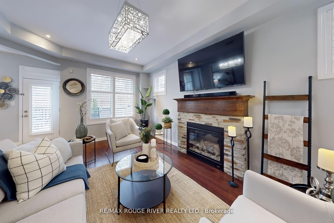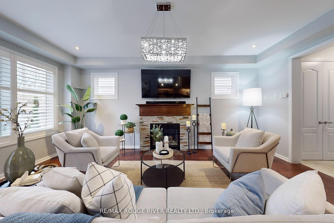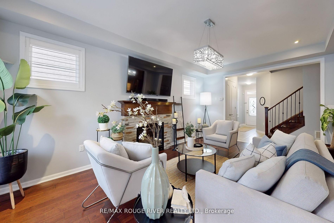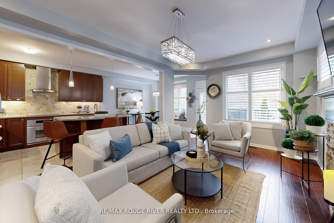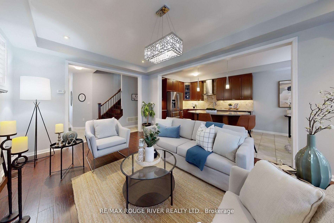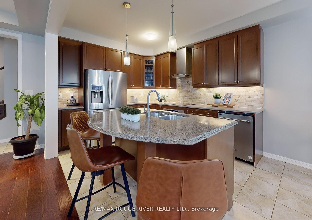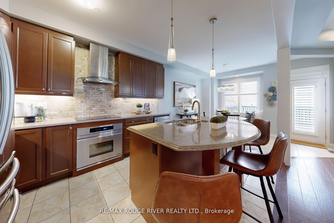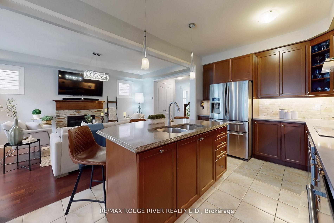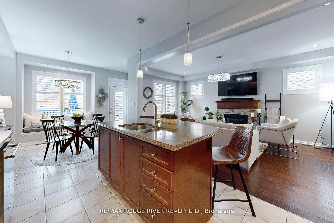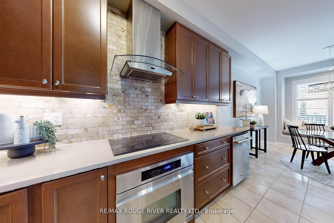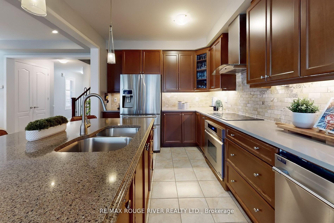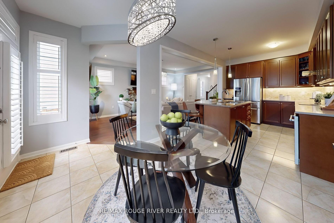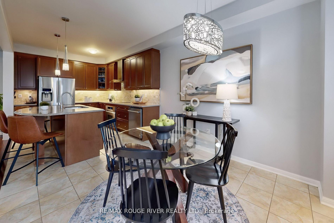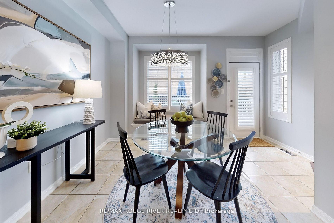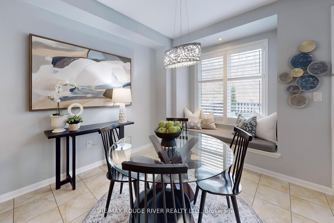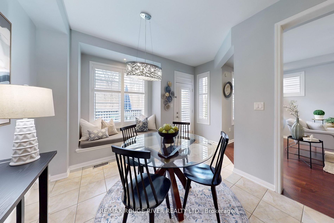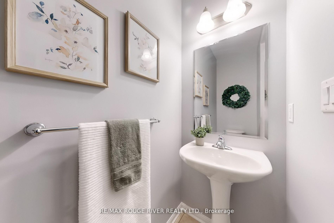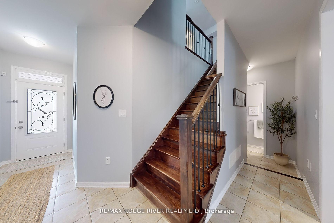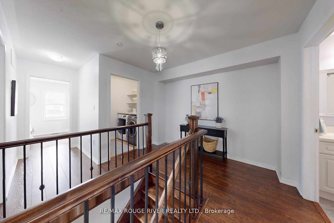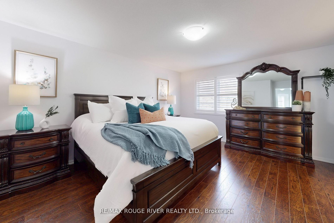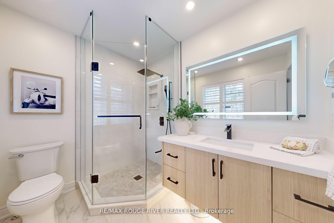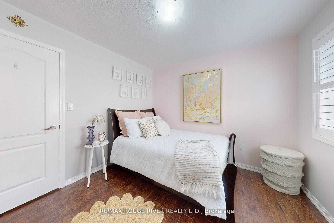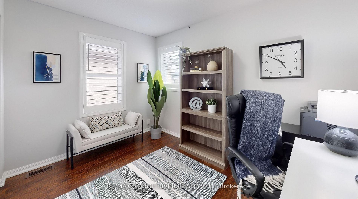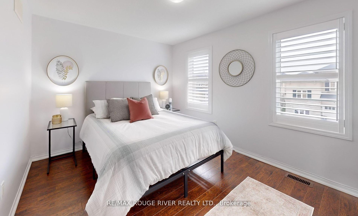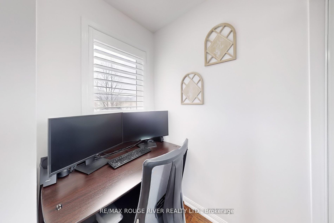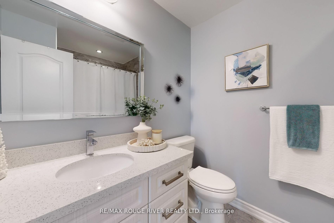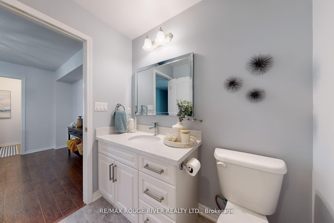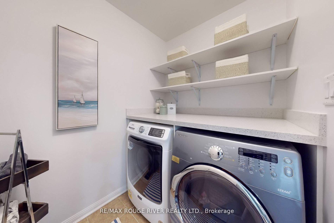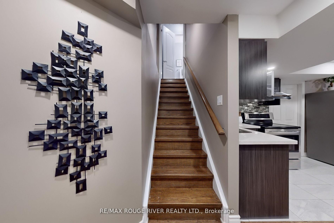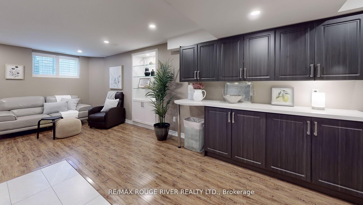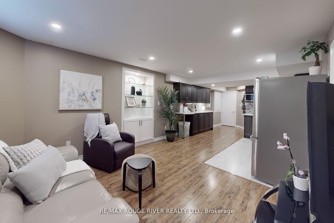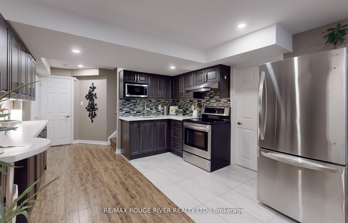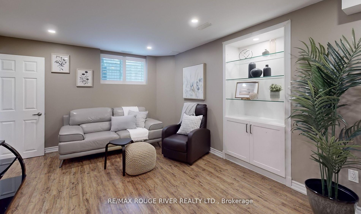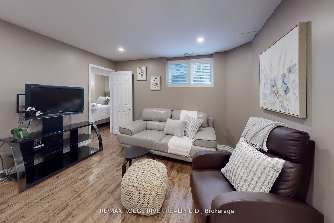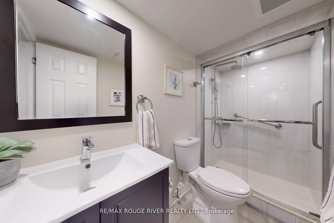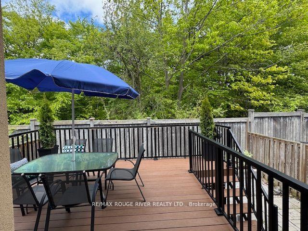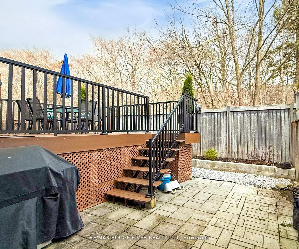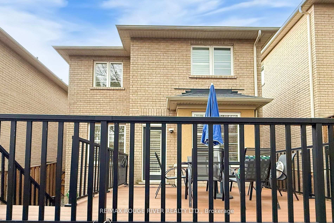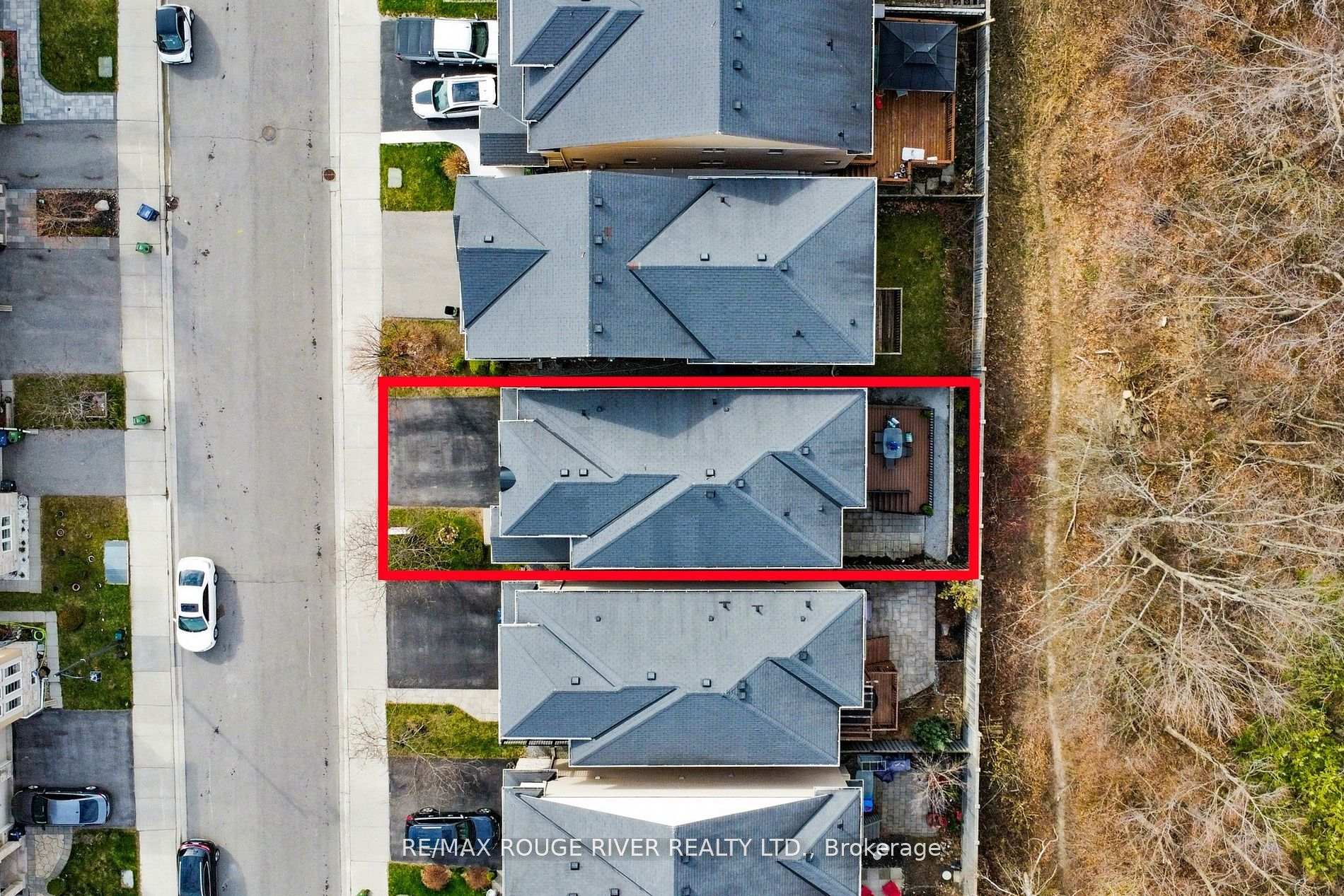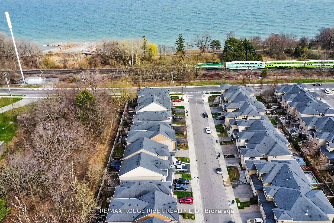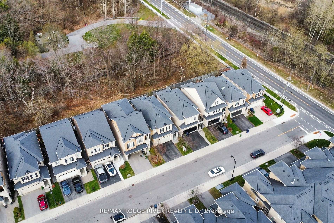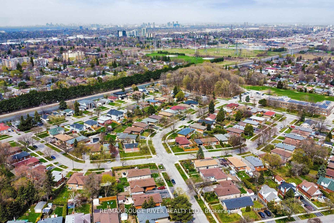This beautifully maintained Detached Mattamy Energy Star Certified Home built in 2012 backs onto a serene Ravine. A peaceful, green retreat just outside your door. Imagine mornings sipping coffee on your expansive composite deck (2022), listening to birdsong, and evenings strolling the nearby waterfront trails or Rouge Beach, just minutes away. No need to start your car if you work downtown. The GO Train Station is only a short walking distance. With a total of over 2,500 sq.ft. of thoughtfully designed living space, this 4+1 bedroom is a must see. The Open Concept main floor offers expansive 9-foot ceilings, hardwood floors, and a cozy gas fireplace. The upgraded kitchen is a true heart of the home boasting quartz countertops, extended cabinetry, handy breakfast bar, stainless steel appliances, and a natural stone backsplash. The welcoming Eat-in dining area is framed by a charming window bench; a perfect nook to curl up with a book or take in the peaceful views of your backyard. Upstairs, you'll find four generous bedrooms, including the serene Primary Bedroom with a walk-in closet and a spa-like ensuite bathroom renovated in 2023 to unwind after a long day. A convenient second-floor laundry room makes everyday living just a little bit easier. Need space for extended family or potential income? The professionally finished basement (2019) has its own entrance through the garage and is equipped with a full kitchen, modern 3-piece bath, private laundry, and a spacious bedroom, perfect for multigenerational living or creating a private rental suite. The double garage and wide driveway easily accommodate 4 vehicles. All of this is set in an unbeatable location: just minutes to the Rouge GO Train, TTC, Rouge National Urban Park, Waterfront Trails, Beach and Lake Ontario. You're also minutes from high-ranking schools, UTSC, Library, Community...
94A Portwine Drive
Rouge E10, Toronto $1,239,800Make an offer
5 Beds
4 Baths
1500-2000 sqft
Attached
Garage
Parking for 2
East Facing
Zoning: residential
- MLS®#:
- E12193048
- Property Type:
- Detached
- Property Style:
- 2-Storey
- Area:
- Toronto
- Community:
- Rouge E10
- Taxes:
- $5,164.39 / 2024
- Added:
- June 02 2025
- Lot Frontage:
- 30.02
- Lot Depth:
- 87.09
- Status:
- Active
- Outside:
- Brick,Stucco (Plaster)
- Year Built:
- 6-15
- Basement:
- Finished
- Brokerage:
- RE/MAX ROUGE RIVER REALTY LTD.
- Lot :
-
87
30
- Intersection:
- Lawrence Ave. E & East Ave
- Rooms:
- Bedrooms:
- 5
- Bathrooms:
- 4
- Fireplace:
- Utilities
- Water:
- Municipal
- Cooling:
- Central Air
- Heating Type:
- Forced Air
- Heating Fuel:
| Family Room | 5.79 x 3.84m Open Concept , Hardwood Floor , Gas Fireplace Main Level |
|---|---|
| Dining Room | 3.94 x 3.23m Open Concept , Overlooks Ravine , W/O To Deck Main Level |
| Kitchen | 3.56 x 2.82m Quartz Counter , Breakfast Bar , Stainless Steel Appl Main Level |
| Primary Bedroom | 5.64 x 3.94m Overlooks Ravine , Walk-In Closet(s) , 3 Pc Ensuite Second Level |
| Bedroom 2 | 3.05 x 3.02m Laminate , Closet , Window Second Level |
| Bedroom 3 | 3.3 x 2.74m Laminate , Closet , Window Second Level |
| Bedroom 4 | 3.89 x 2.95m Laminate , Mirrored Closet , Window Second Level |
| Laundry | 1.98 x 1.65m Tile Floor , B/I Shelves Second Level |
| Recreation | 8.46 x 3.53m Laminate , B/I Shelves , Above Grade Window Basement Level |
| Kitchen | 3.46 x 1.73m Tile Floor , Quartz Counter , Stainless Steel Appl Basement Level |
| Bedroom | 3.81 x 2.77m Laminate , Closet , Above Grade Window Basement Level |
| Laundry | 4.19 x 2.77m Concrete Floor , Unfinished Basement Level |
Listing Details
Insights
- Spacious Living Space: This property offers over 2,500 sq. ft. of living space, including a professionally finished basement ideal for multi-generational living or rental income potential.
- Desirable Location: Nestled on a lush ravine lot in a family-friendly neighborhood, the home is just minutes away from Rouge GO Train, parks, and waterfront trails, enhancing its appeal for families and outdoor enthusiasts.
- Modern Upgrades: The home features modern amenities including an upgraded kitchen with quartz counters, a spacious primary bedroom with an ensuite bath, and energy-efficient construction, making it move-in ready and energy-efficient.
Property Features
Beach
Fenced Yard
Lake/Pond
Public Transit
School
Ravine
Sale/Lease History of 94A Portwine Drive
View all past sales, leases, and listings of the property at 94A Portwine Drive.Neighbourhood
Schools, amenities, travel times, and market trends near 94A Portwine DriveSchools
5 public & 5 Catholic schools serve this home. Of these, 8 have catchments. There are 2 private schools nearby.
Parks & Rec
3 playgrounds, 3 tennis courts and 4 other facilities are within a 20 min walk of this home.
Transit
Street transit stop less than a 2 min walk away. Rail transit stop less than 1 km away.
Want even more info for this home?
