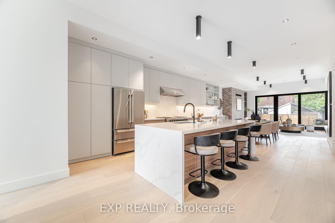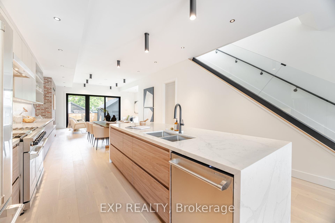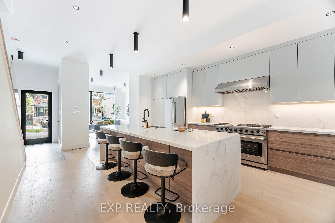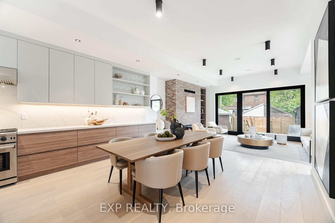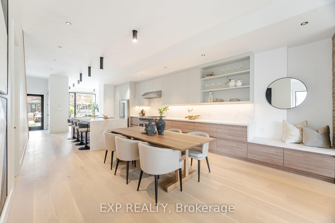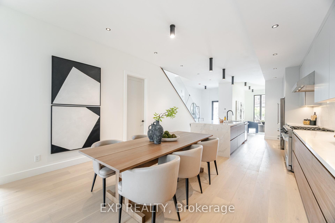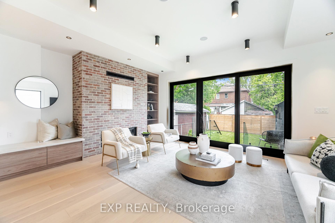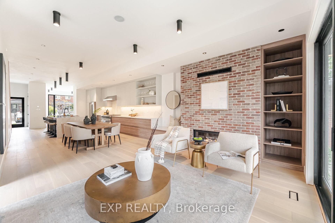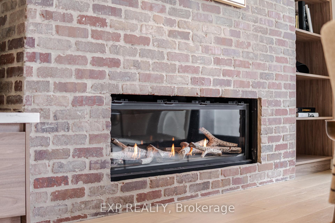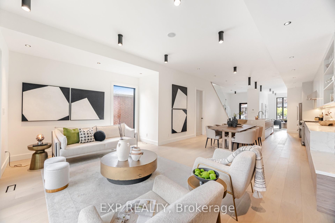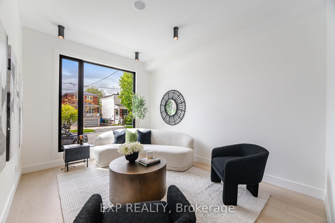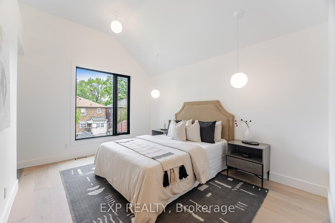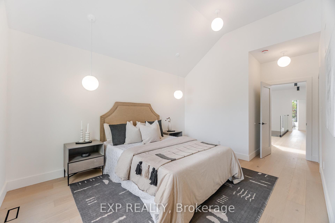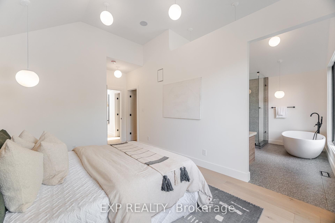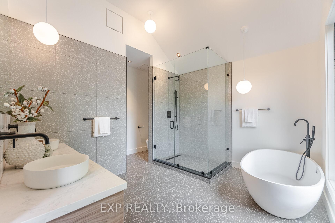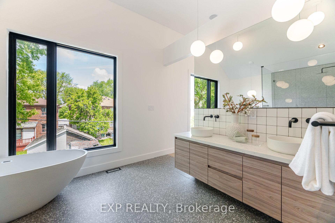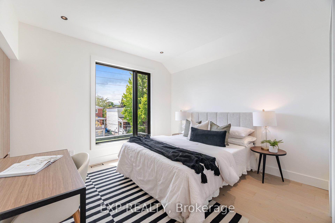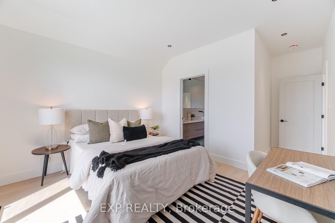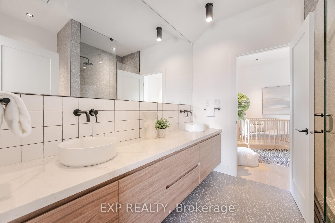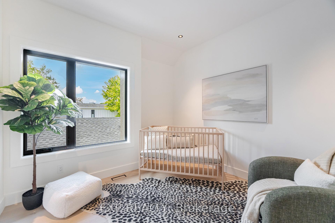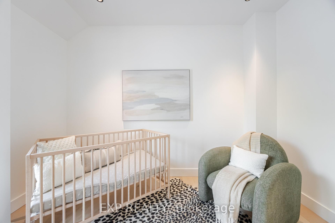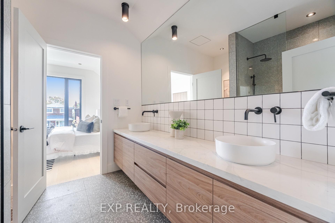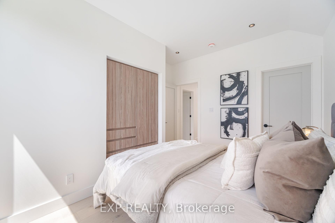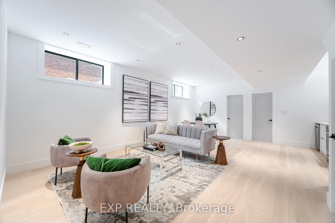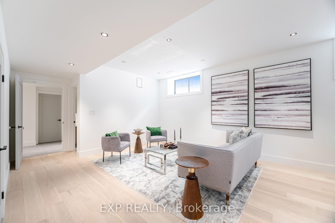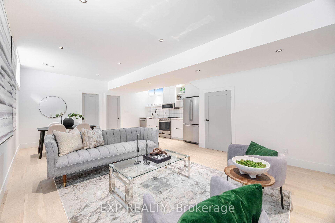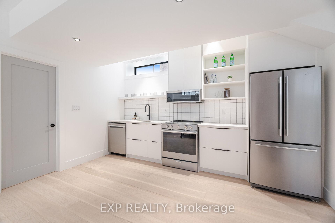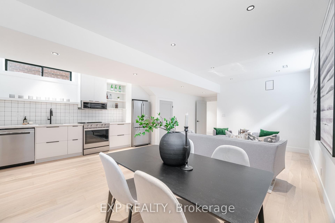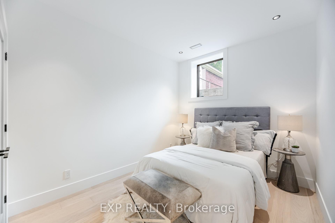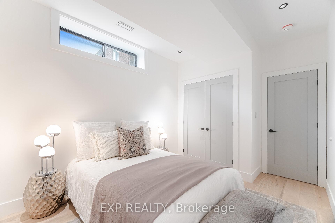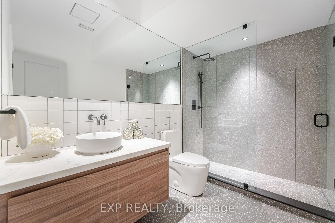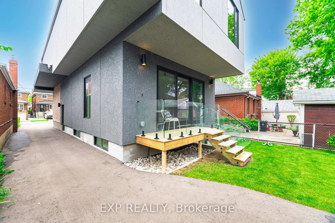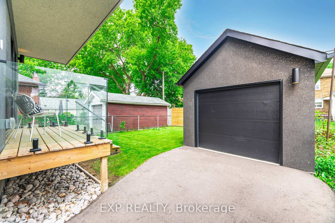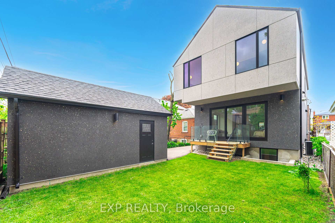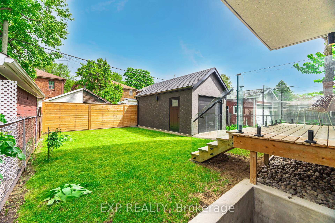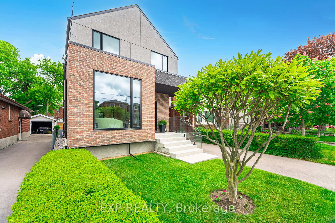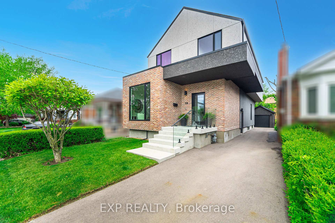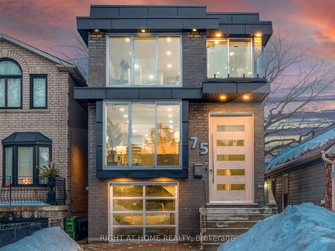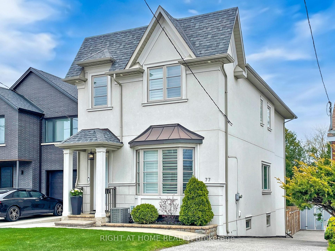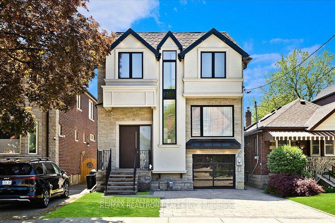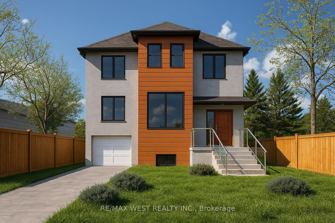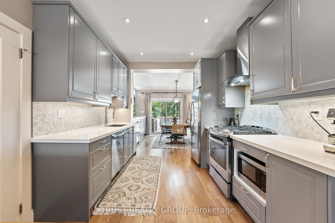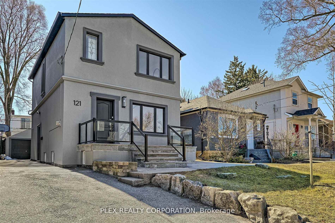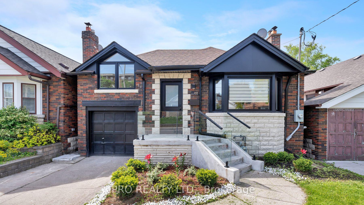Wow! Welcome to Your Stunning 4 Bedroom Custom-Built Home with a Rarely Offered City Approved 2 Bedroom In Law-Suite/Apartment w/ Separate Entrance & Detached Garage in the Heart of East York! Enjoy this Meticulously Designed Space, Blending Architectural Innovation with Luxury Finishes & Smart Home Technology. The Open Concept Main Floor Features 10ft+ Ceilings, Oversized Marvin Windows, & a Skylight Illuminating a Floating Glass Staircase. The Chefs Kitchen Features High-End Hardrock Maple Cabinetry, a 48 Inch Gas Range, & a Striking 10ft Quartz Waterfall Island, Flowing into a Living Space Anchored by a 4ft Gas Fireplace with an Inset Media Console. The Principal Suite Offers You a Private Retreat with Cathedral Ceilings, a Spa-Inspired Ensuite with a Custom Walk-In Shower, Soaker Tub, Double Vanity, & Spacious Laundry with Sink, Plus a Custom-Built Closet. The 2 Bedroom In-Law Suite/Apartment Features 9ft+ Ceilings, Five Large Windows, a Modern Kitchen with a Walk-in Pantry, a 3 Piece Washroom, & Private Laundry, Making it Ideal for Extended Family or Rental Income. This Home is Built for Efficiency & Performance, Featuring Brand-New HVAC, Plumbing, & a 200A Electrical Upgrade, Plus Improved 3/4 Water & Gas Lines. A High-Efficiency Gas Water Tank (Owned), Custom-Built-in Aria Vents, Solid Core Doors, & Select-Grade Engineered Hardwood Flooring Enhance Comfort & Durability. The Striking Brick Facade with a High-End EIFS Concrete Finish is Matched by a Detached Garage with Full Electrical Service, a Widened Driveway for Three Vehicles, & a Gas BBQ Rough-In. With Smart Home Features Like Three Video Doorbells, a Smart Thermostat, Built-in Speakers, & Custom Designer Lighting, this One-of-a-Kind Masterpiece Offers Unparalleled Luxury in the Heart of East York. Just Steps to the Danforth, Pape & Donlands Station, Shops, Banks, Cafes, Community Center & DVP. Must See Virtual Tour at www.108SammonAve.com.
108 Sammon Avenue
Danforth Village-East York, Toronto $2,399,000Make an offer
6 Beds
5 Baths
2000-2500 sqft
Detached
Garage
Parking for 3
South Facing
- MLS®#:
- E12176343
- Property Type:
- Detached
- Property Style:
- 2-Storey
- Area:
- Toronto
- Community:
- Danforth Village-East York
- Taxes:
- $5,886.83 / 2024
- Added:
- May 27 2025
- Lot Frontage:
- 32
- Lot Depth:
- 100
- Status:
- Active
- Outside:
- Brick,Concrete Poured
- Year Built:
- New
- Basement:
- Separate Entrance,Apartment
- Brokerage:
- EXP REALTY
- Lot :
-
100
32
- Intersection:
- Pape & Sammon Ave
- Rooms:
- Bedrooms:
- 6
- Bathrooms:
- 5
- Fireplace:
- Utilities
- Water:
- Municipal
- Cooling:
- Central Air
- Heating Type:
- Forced Air
- Heating Fuel:
| Living Room | 3.44 x 4.36m Hardwood Floor , Large Window , Pot Lights Main Level |
|---|---|
| Dining Room | 4.3 x 4.3m Hardwood Floor , Open Concept , Pot Lights Main Level |
| Family Room | 5.33 x 4m Hardwood Floor , Gas Fireplace , W/O To Deck Main Level |
| Kitchen | 4.3 x 4.72m Hardwood Floor , Centre Island , Stainless Steel Appl Main Level |
| Primary Bedroom | 3.32 x 4.27m Hardwood Floor , 5 Pc Ensuite , Walk-In Closet(s) Upper Level |
| Bedroom 2 | 3.08 x 3.11m Hardwood Floor , Pot Lights , Closet Upper Level |
| Bedroom 3 | 3.08 x 3.72m Hardwood Floor , Pot Lights , Closet Organizers Upper Level |
| Bedroom 4 | 2.65 x 4.05m Hardwood Floor , Pot Lights , Walk-In Closet(s) Upper Level |
| Family Room | 4.3 x 4.05m Hardwood Floor , Above Grade Window , Pot Lights Lower Level |
| Dining Room | 2.96 x 3.2m Hardwood Floor , Above Grade Window , Pot Lights Lower Level |
| Kitchen | 3.01 x 4.54m Hardwood Floor , Open Concept , Stainless Steel Appl Lower Level |
| Bedroom | 2.84 x 4.24m Hardwood Floor , Above Grade Window , Closet Lower Level |
| Bedroom 2 | 2.84 x 4.24m Hardwood Floor , Above Grade Window , Closet Lower Level |
Property Features
Park
Place Of Worship
Public Transit
Rec./Commun.Centre
School
Hospital
Sale/Lease History of 108 Sammon Avenue
View all past sales, leases, and listings of the property at 108 Sammon Avenue.Neighbourhood
Schools, amenities, travel times, and market trends near 108 Sammon AvenueSchools
8 public & 7 Catholic schools serve this home. Of these, 10 have catchments. There are 2 private schools nearby.
Parks & Rec
4 playgrounds and 2 splash pads are within a 20 min walk of this home.
Transit
Street transit stop less than a 3 min walk away. Rail transit stop less than 1 km away.
Want even more info for this home?
