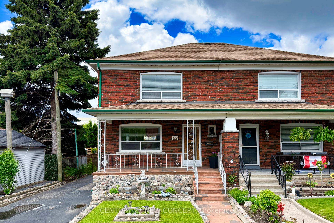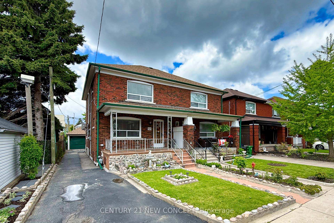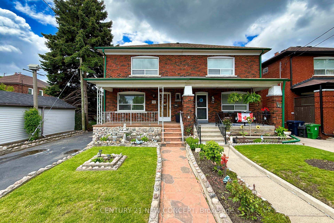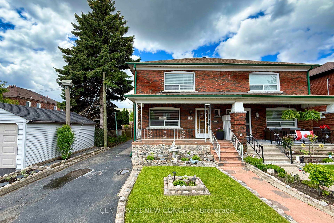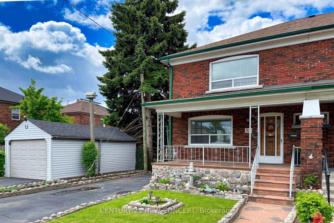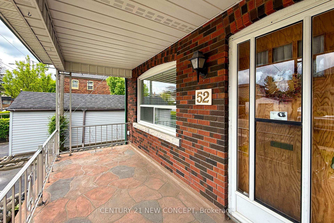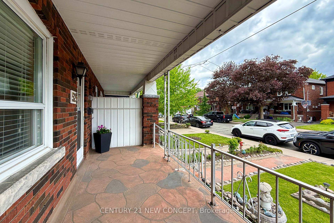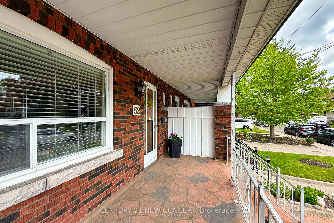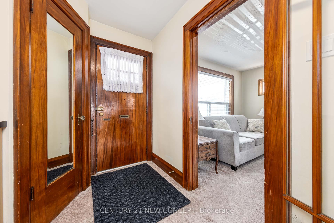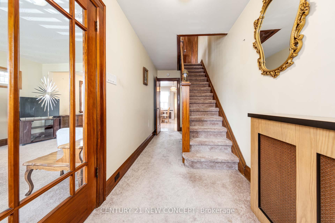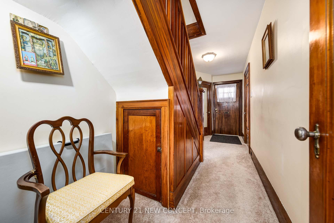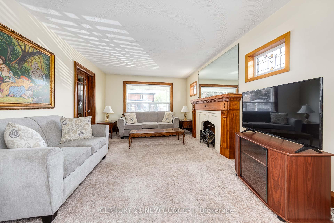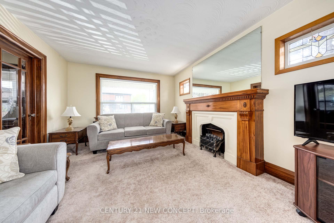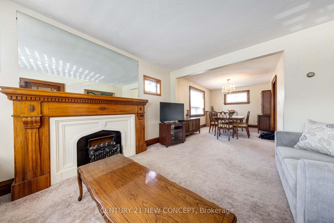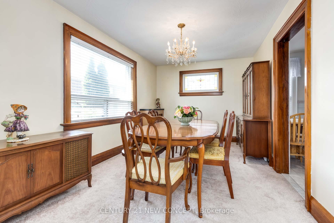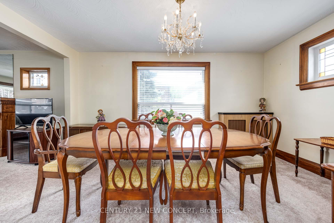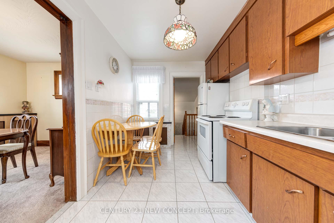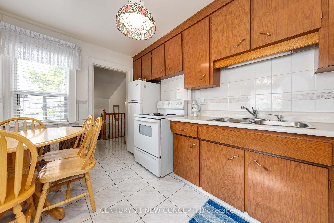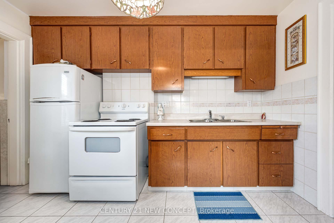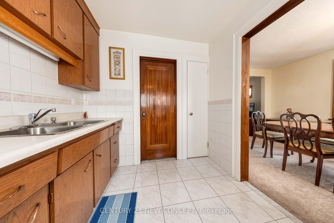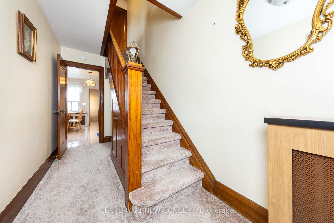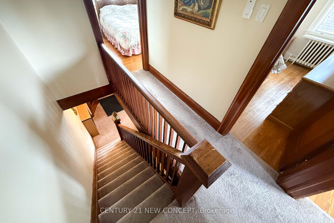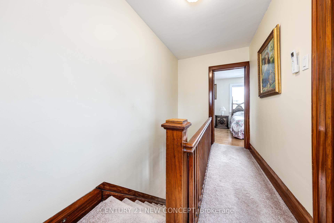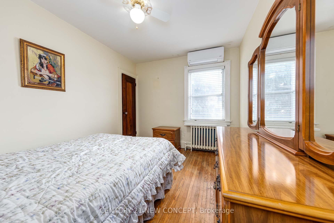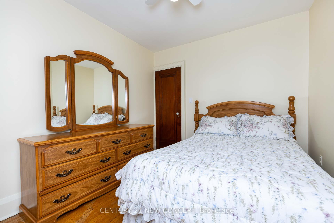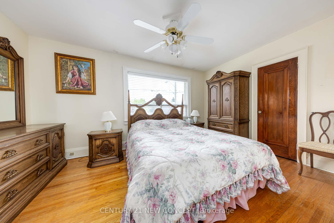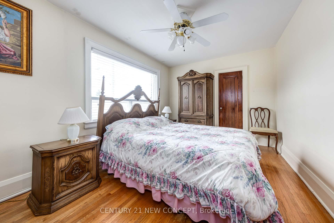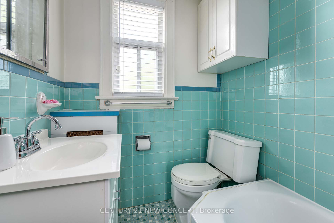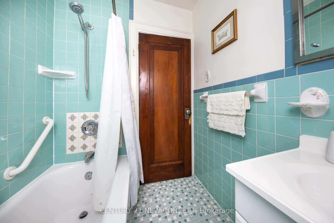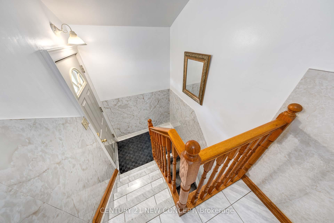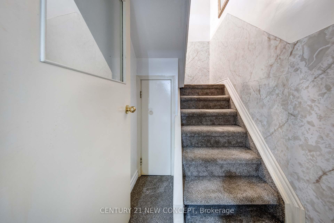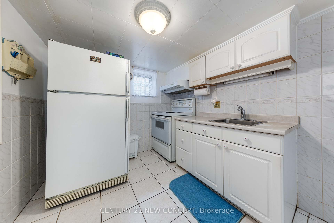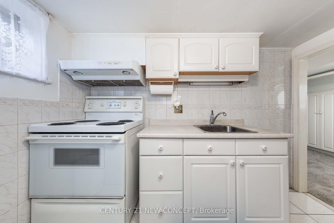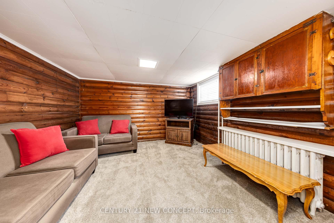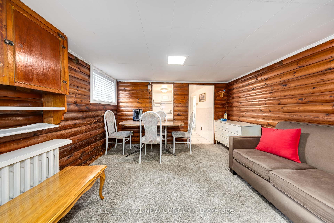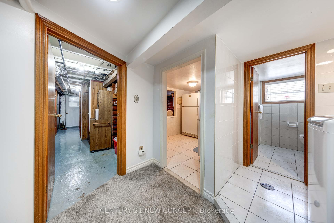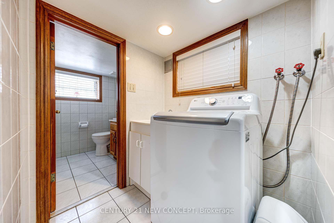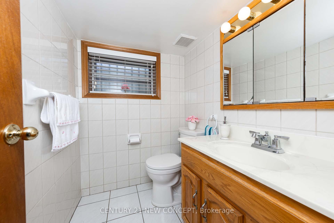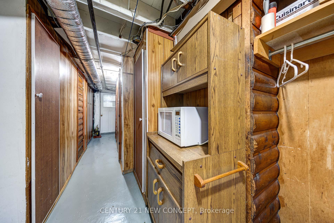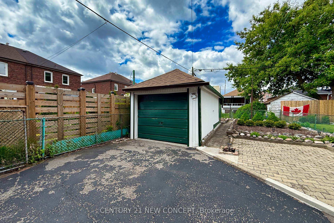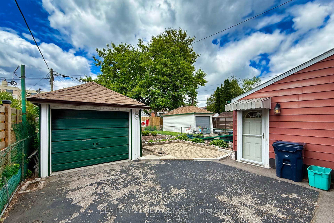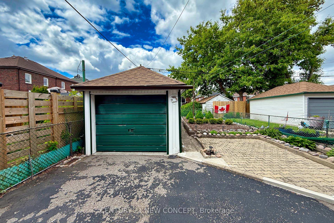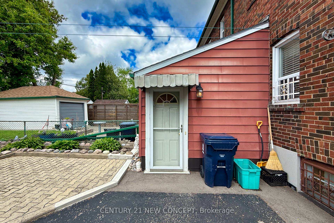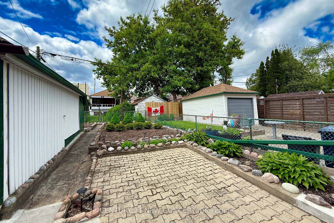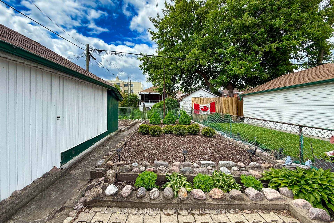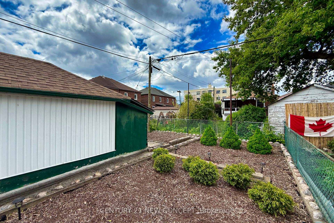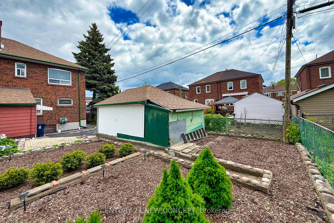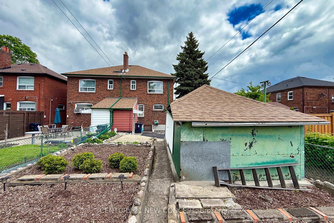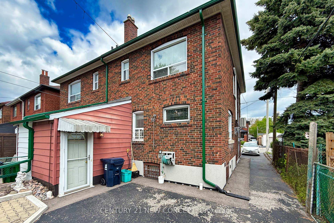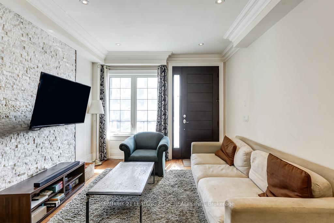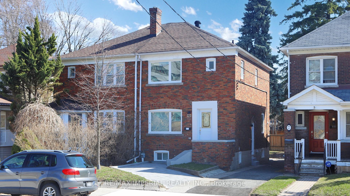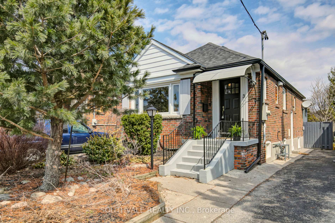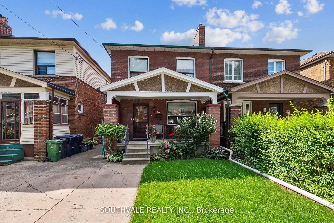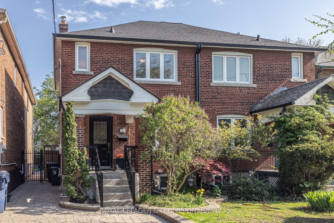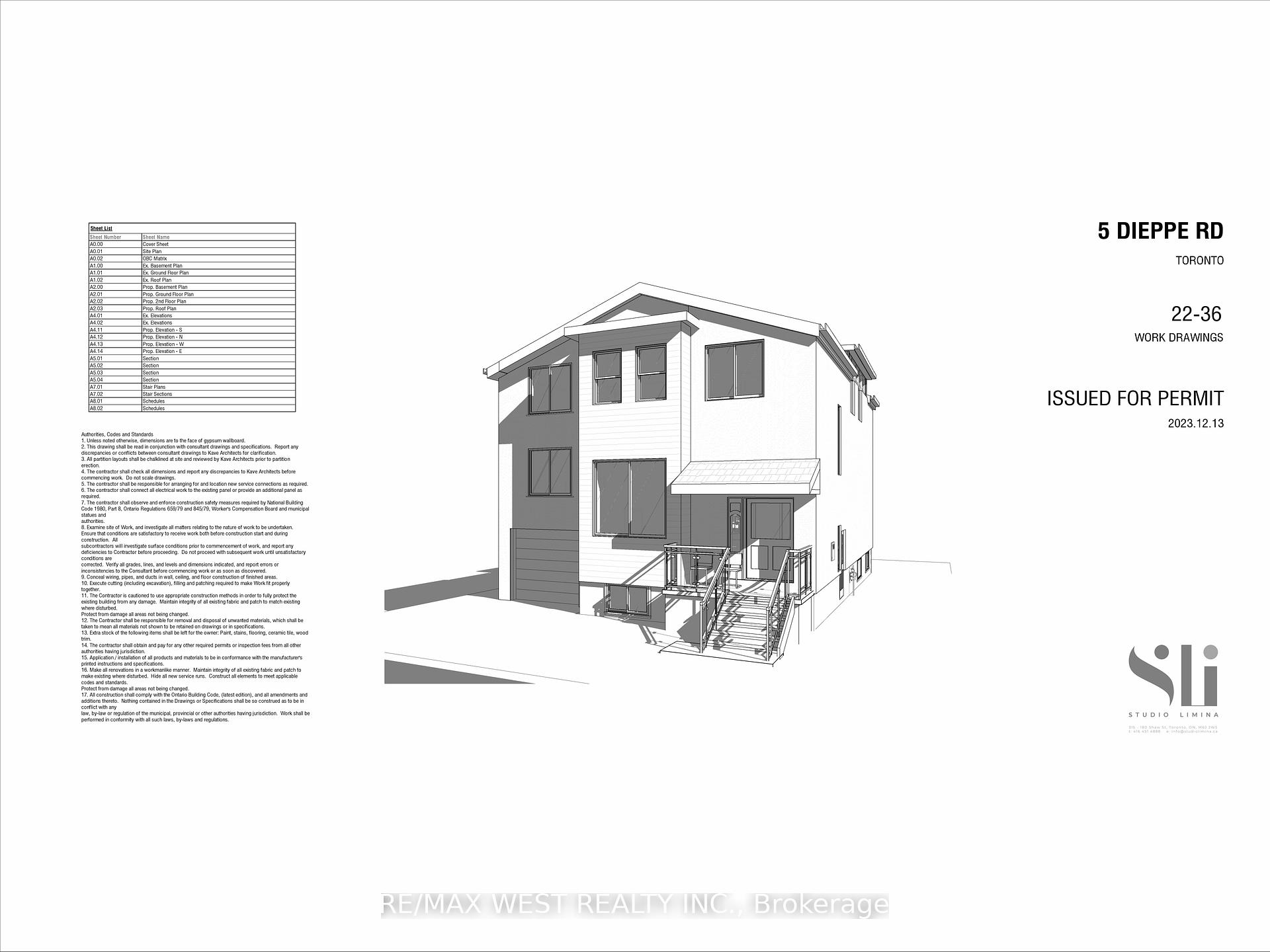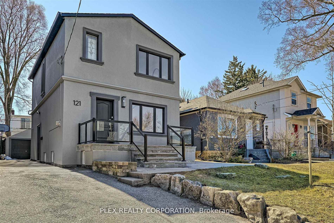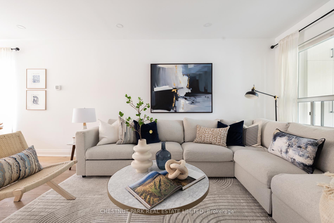Welcome To This Charming 3 Bedroom, 2 Bathroom Solid Brick Semi With A Rare Large Private Driveway. This Pleasant Sun-Fill Home Is Nestled On A Peaceful, Family-Friendly Street Just Steps To The Danforth And Surrounding Amenities. With Its Prime Location And Tasteful Surroundings, This Lovely Home Combines Comfort, Style And Convenience.The Inviting And Curb Appeal Front Porch And Nicely Landscaped Front Yard Welcomes You Into A Beautiful Home With A Finished Basement With A Kitchen And Separate Entance To A Large Private Driveway. With A Convenient Walk-Out To A Spacious Backyard, Its The Perfect Spot To Unwind and Relax After A Long Day And For Entertaining Guests. The Main Level Also Includes A Spacious Cozy Living Room With A Combined Dining Room. Separate Hallway In The Foyer To The Sit Down Kitchen. The Upper Level Offers A Master Bedroom With A Large Window Overlooking The Front Yard. Two Additional Well-Proportioned Bedrooms & A 4-Piece Family Bathroom Complete This Level. The Fully Finished Lower Level Offers A Versatile Space For A Family Recreation Room, Home Office, Or Both, Along With A Laundry Area With Plenty Of Extra Storage Space And Large Cold Room. Nice Size Kitchen. 2 Piece Washroom On The Lower Level. Outside, Enjoy A Private Backyard Retreat With Nice Scenery And A Garden Area. Beautifully Landscaped Front Yard With A Gorgeous Veranda To Enjoy The Sunlight. This Home Is Ideally Situated Just Steps From All Amenities Providing Plenty Of Comfort And Access For Ease. Close To Schools, T.T.C., Shopping, Parks And Recreation Facilities, And Highways. Steps To The Subway And The Danforth With Its Bustling Array Of Bakeries, Breweries, Cafes & Restaurants. The Neighborhood Is Perfect For Families. Sun-Filled Home With A Large Private Driveway And Separate Detached Garage. Separate Entrance To A Finished Basement....
52 Frankdale Avenue
Danforth Village-East York, Toronto $1,398,000Make an offer
3 Beds
2 Baths
1100-1500 sqft
Detached
Garage
Parking for 2
West Facing
- MLS®#:
- E12174891
- Property Type:
- Semi-Detached
- Property Style:
- 2-Storey
- Area:
- Toronto
- Community:
- Danforth Village-East York
- Taxes:
- $5,640.57 / 2025
- Added:
- May 27 2025
- Lot Frontage:
- 26.35
- Lot Depth:
- 100
- Status:
- Active
- Outside:
- Brick
- Year Built:
- 51-99
- Basement:
- Finished,Separate Entrance
- Brokerage:
- CENTURY 21 NEW CONCEPT
- Lot :
-
100
26
- Intersection:
- Donlands Ave & Mortimer Ave
- Rooms:
- Bedrooms:
- 3
- Bathrooms:
- 2
- Fireplace:
- Utilities
- Water:
- Municipal
- Cooling:
- Other
- Heating Type:
- Radiant
- Heating Fuel:
| Living Room | 4.5 x 3.5m Large Window , Combined w/Dining , Broadloom Main Level |
|---|---|
| Dining Room | 4.6 x 2.9m Large Window , Combined w/Living , Broadloom Main Level |
| Kitchen | 3.7 x 2.25m Window , Eat-in Kitchen , Ceramic Floor Main Level |
| Primary Bedroom | 3 x 4.45m Large Window , Large Closet , Hardwood Floor Second Level |
| Bedroom 2 | 3.25 x 2.7m Window , Closet , Hardwood Floor Second Level |
| Bedroom 3 | 3.5 x 3m Window , Ceiling Fan(s) , Hardwood Floor Second Level |
| Kitchen | 2.5 x 3m Window , Ceramic Floor , Backsplash Basement Level |
| Family Room | 4.8 x 3.3m Window , Broadloom Basement Level |
Listing Details
Insights
- Prime Location: Situated in the desirable Danforth Village-East York community, this property is just steps away from the vibrant Danforth Avenue, offering easy access to a variety of bakeries, cafes, restaurants, and public transit options, making it ideal for families and commuters alike.
- Ample Parking: The property features a rare large private driveway with space for three vehicles, along with a separate detached garage, providing convenience and ease for families with multiple cars.
- Versatile Living Space: With a finished basement that includes a separate entrance and additional kitchen, this home offers flexible living options, perfect for a recreation room, home office, or even rental potential, enhancing its investment value.
Property Features
Park
Public Transit
School
Fenced Yard
Hospital
Sale/Lease History of 52 Frankdale Avenue
View all past sales, leases, and listings of the property at 52 Frankdale Avenue.Neighbourhood
Schools, amenities, travel times, and market trends near 52 Frankdale AvenueSchools
8 public & 8 Catholic schools serve this home. Of these, 10 have catchments. There are 2 private schools nearby.
Parks & Rec
5 tennis courts, 3 playgrounds and 6 other facilities are within a 20 min walk of this home.
Transit
Street transit stop less than a 3 min walk away. Rail transit stop less than 1 km away.
Want even more info for this home?
