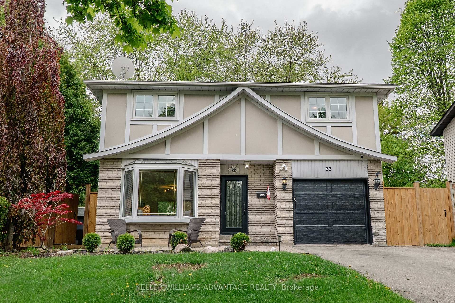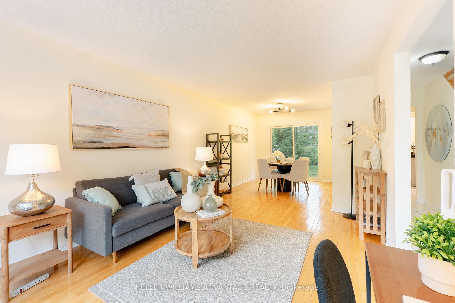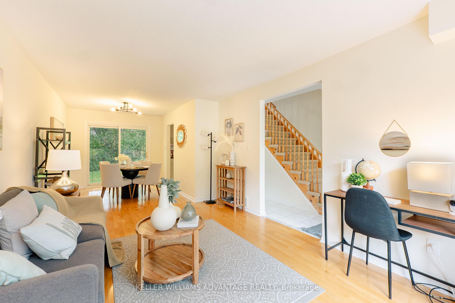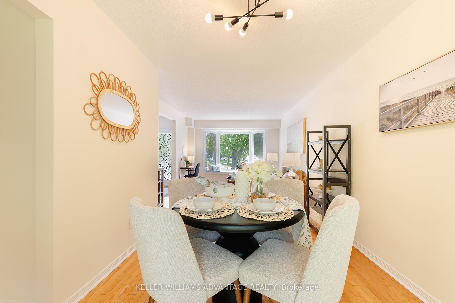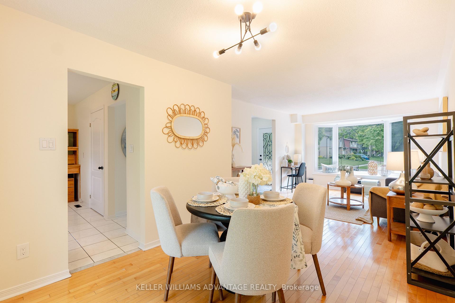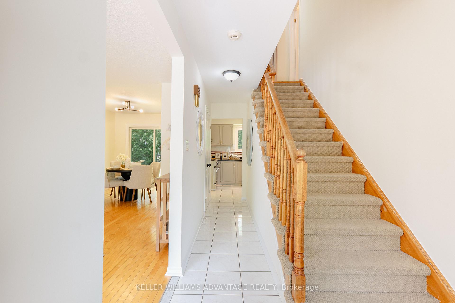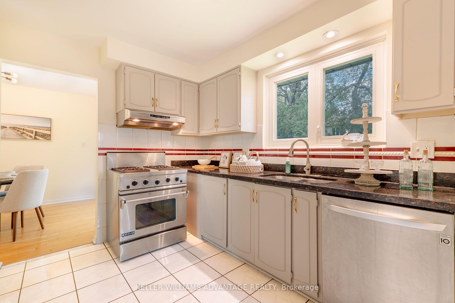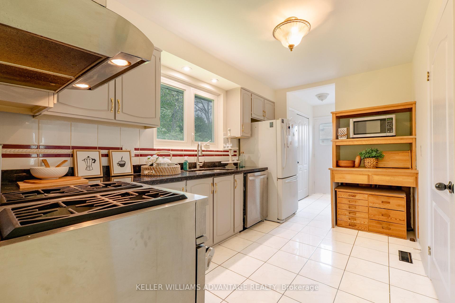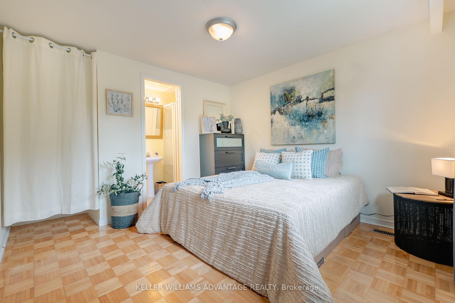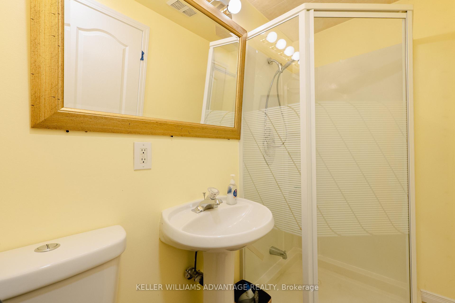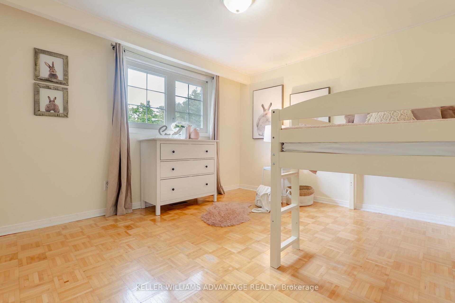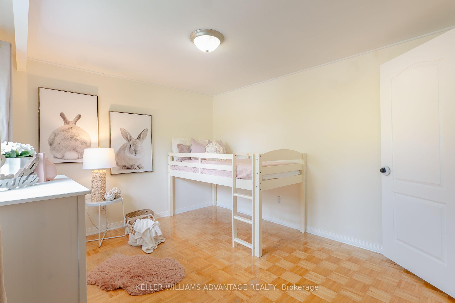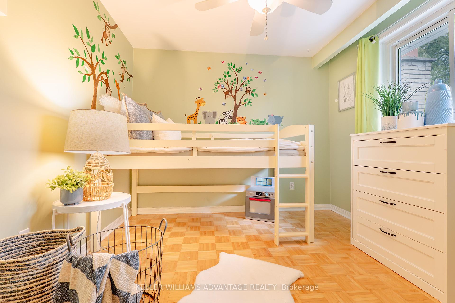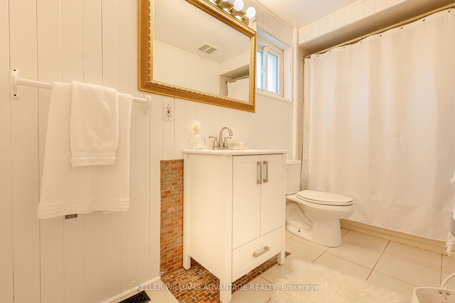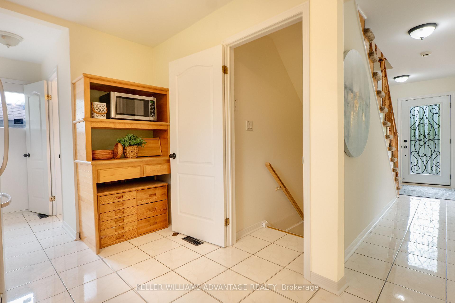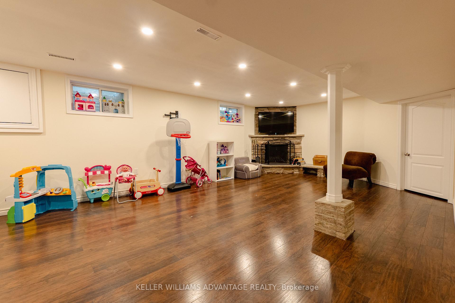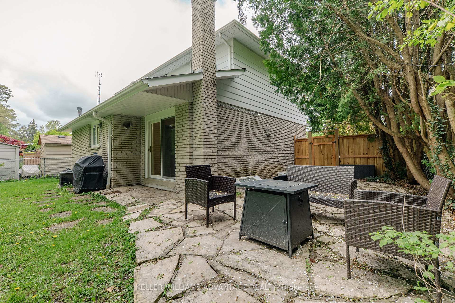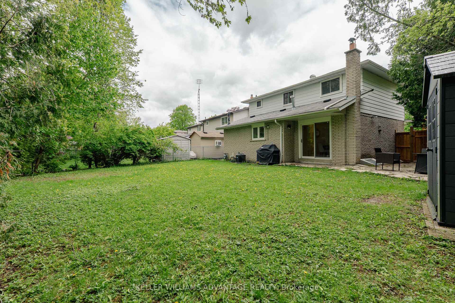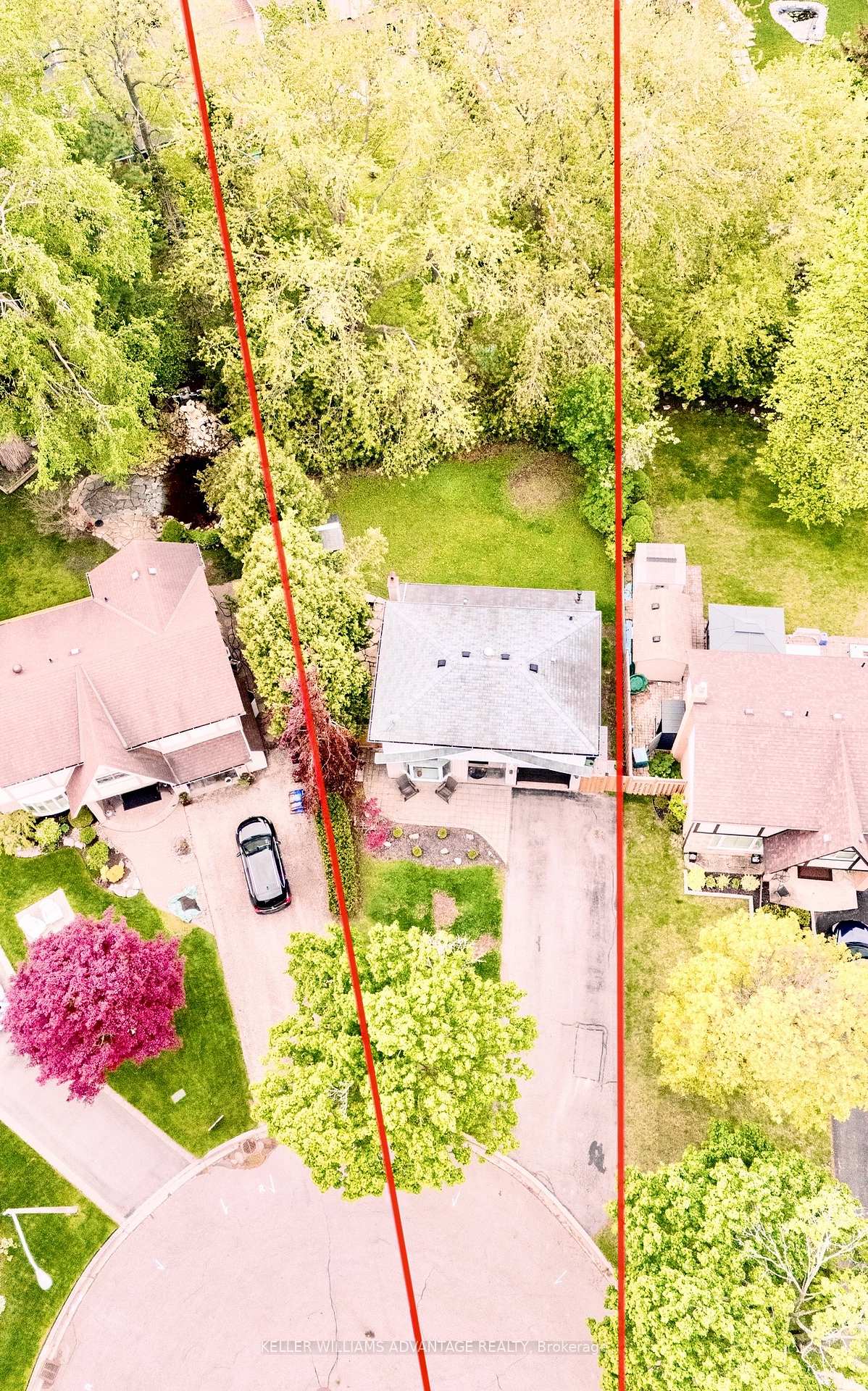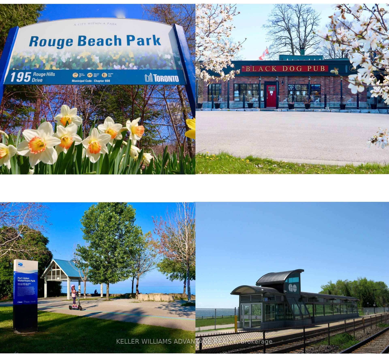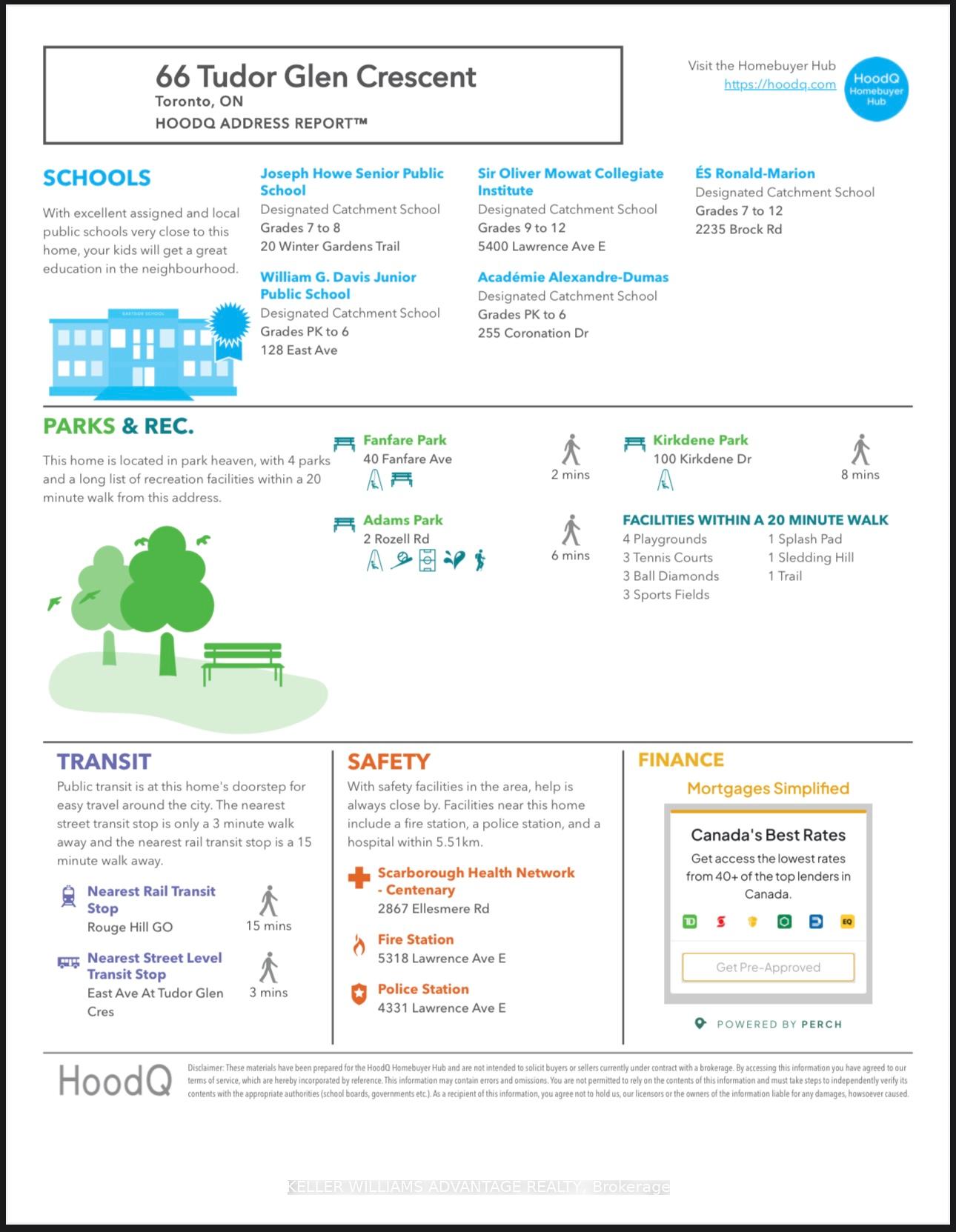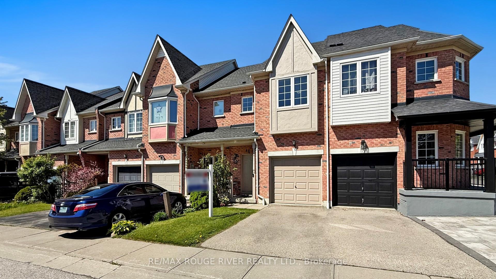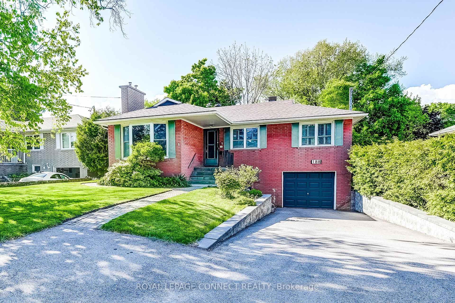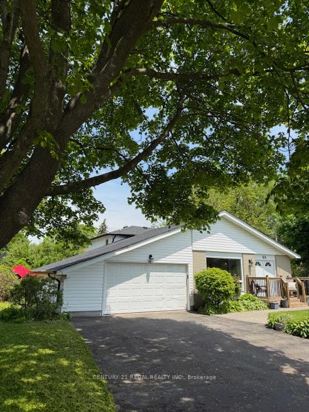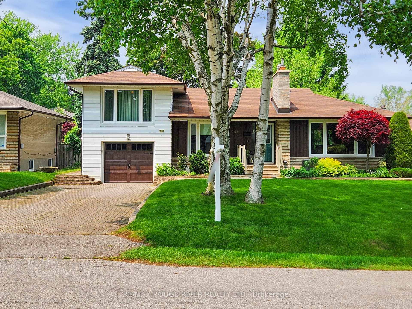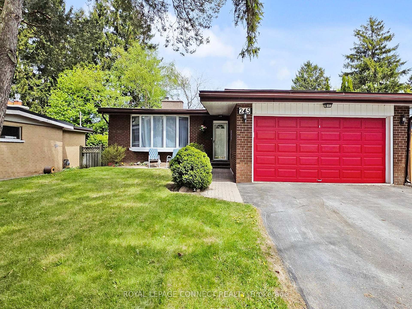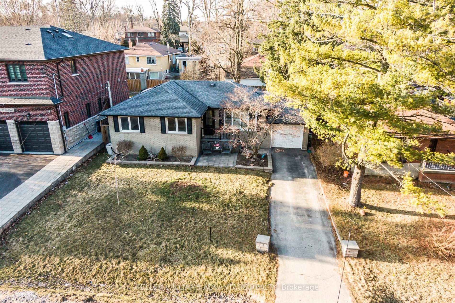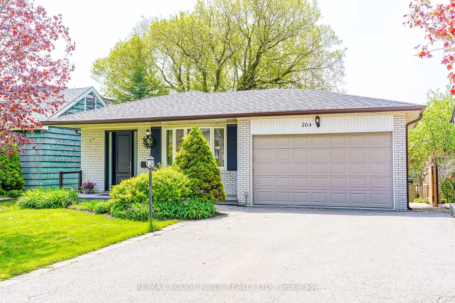Welcome to 66 Tudor Glen Crescent! Charming & well maintained 3 bedroom home in prime family-friendly neighbourhood. Sunny west-facing lot with fully fenced backyard. Walkout to backyard from dining room. Recent upgrades include new garage door (2024), EV charger panel (2024), new fence (2024), entire home professionally painted (2025), new washer, dryer & dishwasher (2024), front entrance door replaced (2023) and basement updated (2022). The finished basement offers extra living space with a large recreation room and a wood burning fireplace. Parking is easy with an attached single garage and a driveway that fits an additional 6 vehicles. Located in the desirable waterfront community of West Rouge, this home is within walking distance of top-rated schools, including West Rouge Jr PS, Joseph Howe Senior PS, Sir Oliver Mowat CI, and St. Brendans Catholic School. Nearby plazas within walking distance provide everyday essentials, including Metro, No Frills, Shoppers Drug Mart, LCBO, and TD Bank. Enjoy local dining at The Black Dog or Pasta Tutti Giorni. Outdoor enthusiasts will love the nearby parks and the Waterfront Trail. With the GO Train, TTC, and 401 nearby, this ideally located family home wont last long - don't miss your chance!
All existing Appliances (including basement fridge), window coverings, electric light fixtures, panel for EV charger and garden shed.
