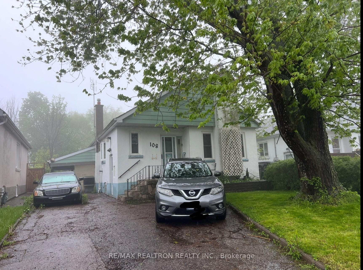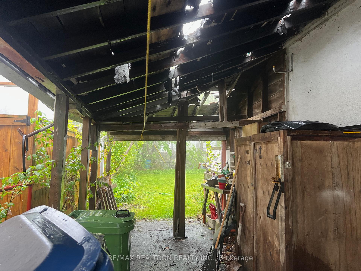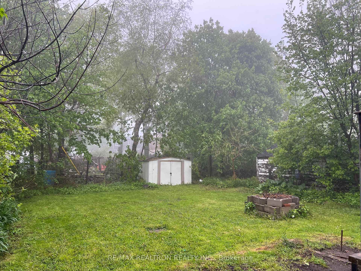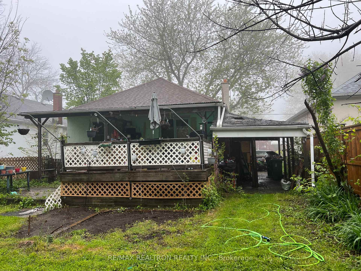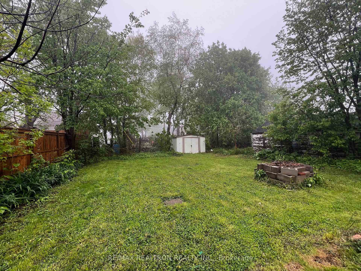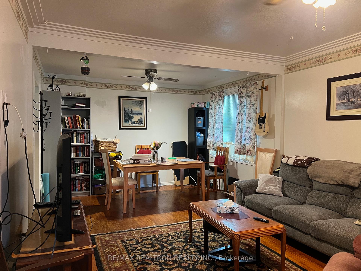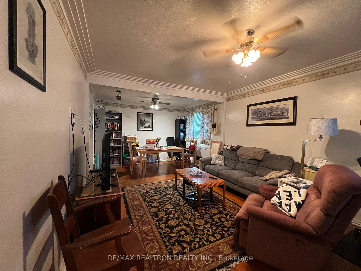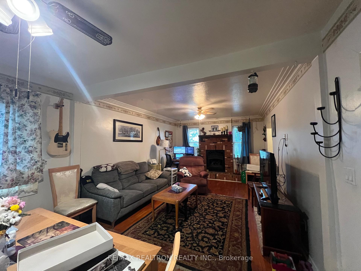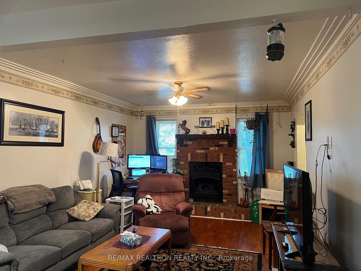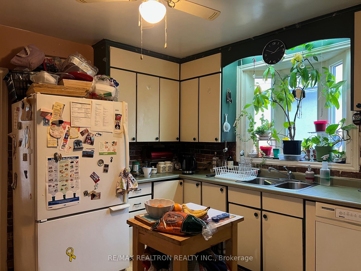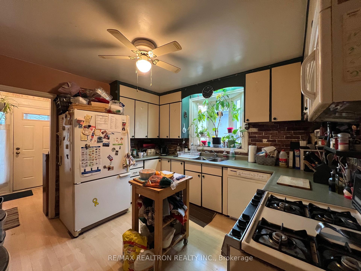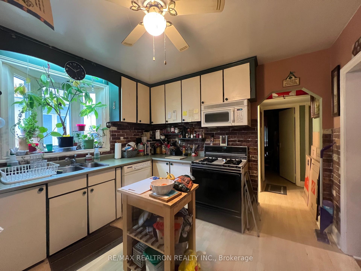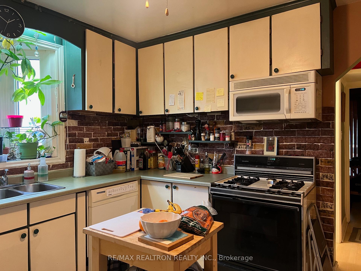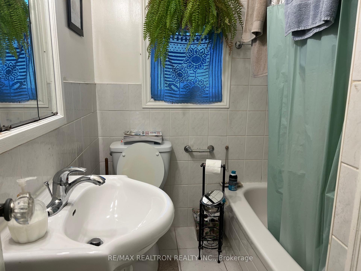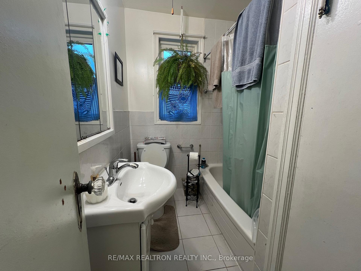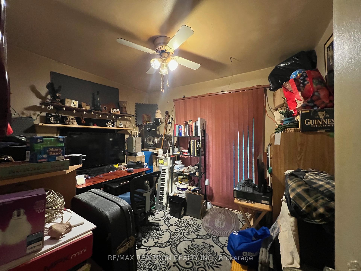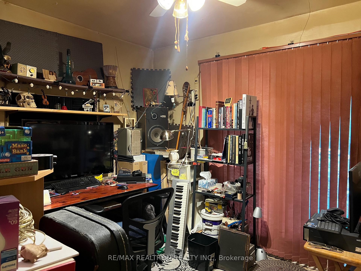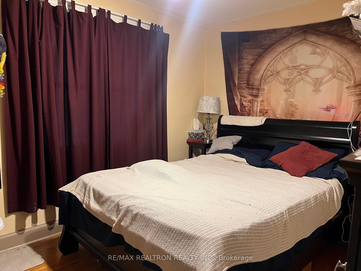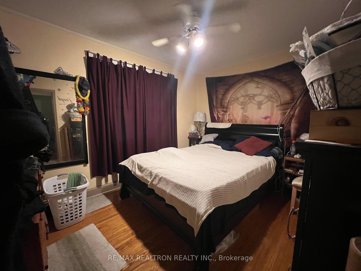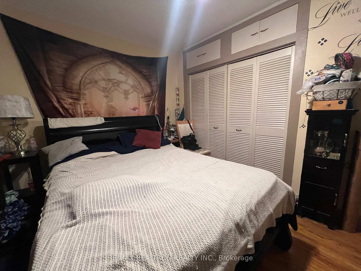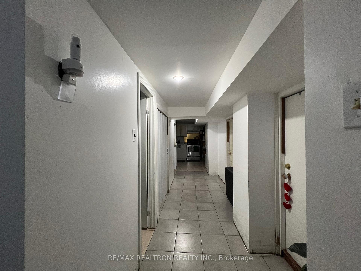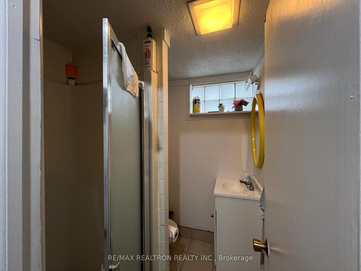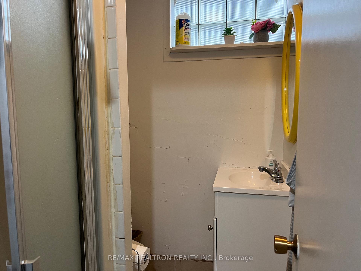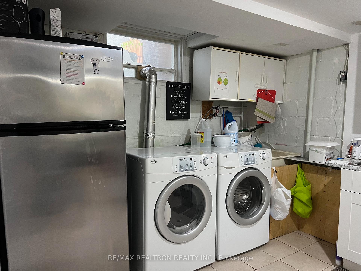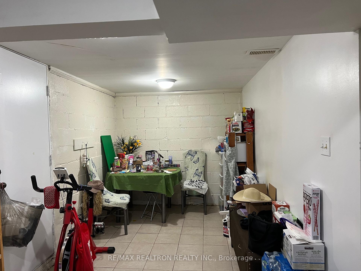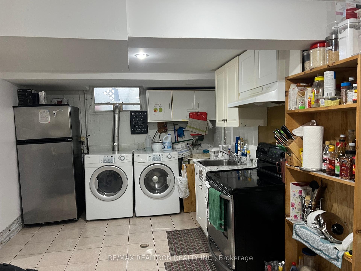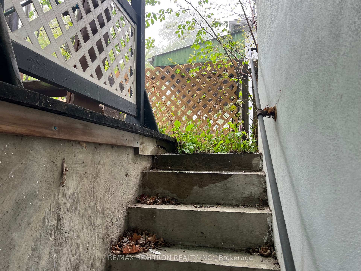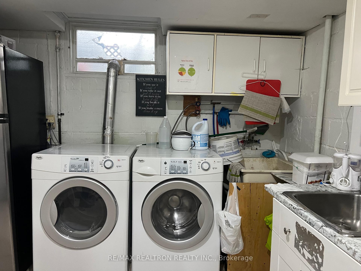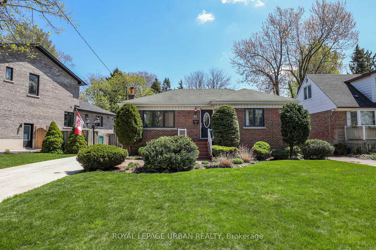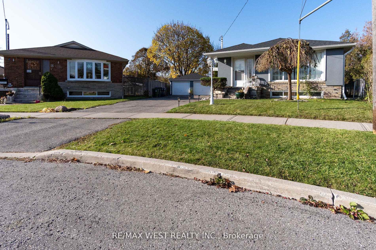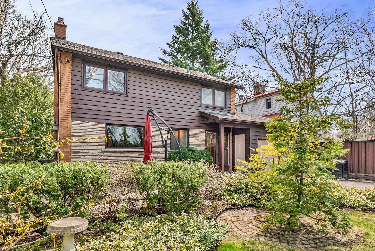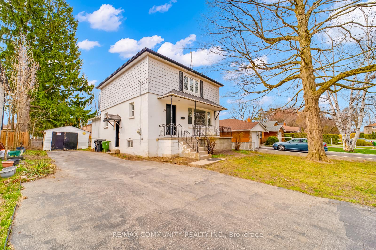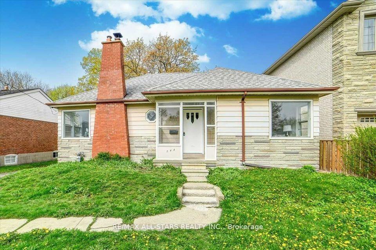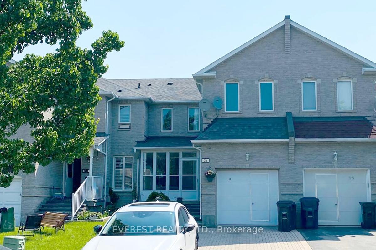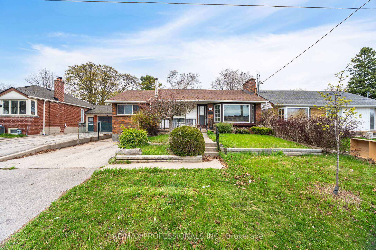Prime Build Opportunity in Sought-After Cliffcrest! Welcome to 108 Dorset Rd a rare 40 ft x 133 ft lot located south of Kingston Rd in the prestigious Cliffcrest neighbourhood, surrounded by custom-built, multi-million dollar homes. This is an incredible opportunity for builders, investors, or families looking to create their dream home in a highly desirable area. The current detached bungalow offers 2 full bathrooms and a spacious open-concept layout, originally designed as a 3-bedroom but thoughtfully modified to create an expansive living and dining area. The third bedroom can easily be restored if desired. The separate basement apartment features 3 bedrooms, a full kitchen, and a large rec room with its own private entrance offering excellent income potential while you await building permits. This home is located in the coveted R.H. King Academy school district and close to parks, transit, and the Bluffs. Lot Size: 40 ft x 133 ft Ideal for a new build. Neighbourhood: Established area with luxury infill developments. Don't miss this rare opportunity to build or invest in one of Toronto's fastest-growing communities!
2 FRIDGES, 2 STOVES, DISHWASHER AND WASHER DRYER.
