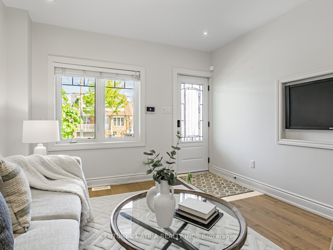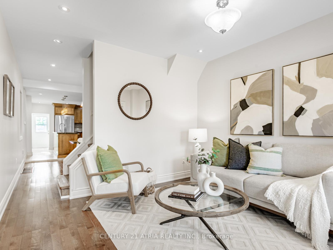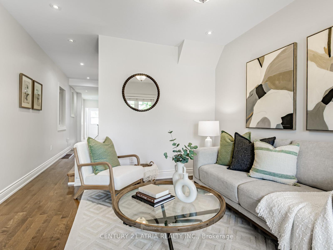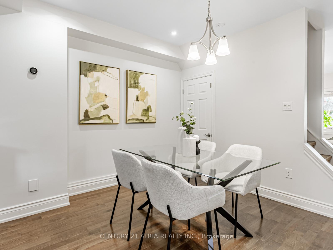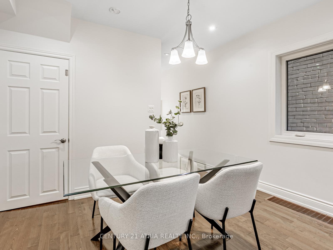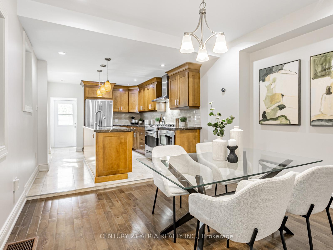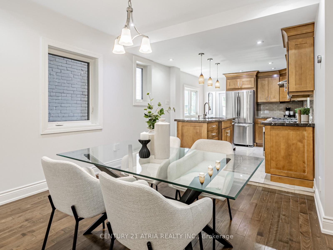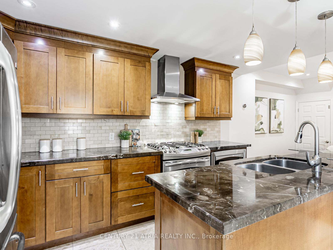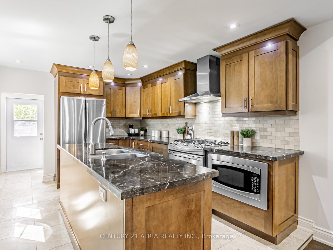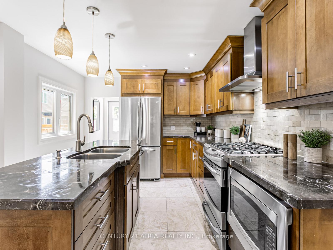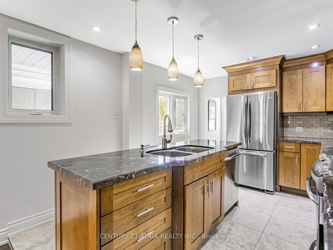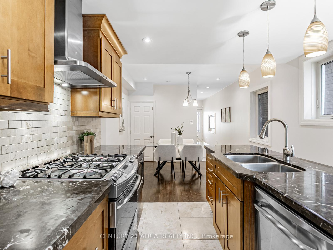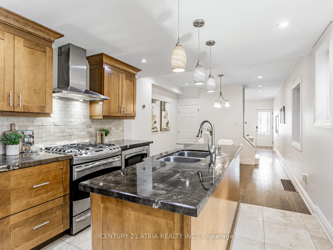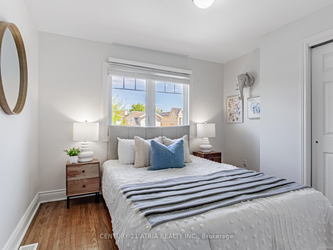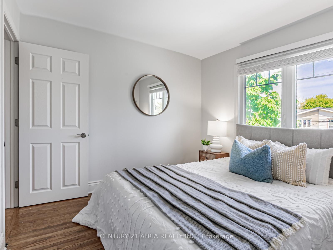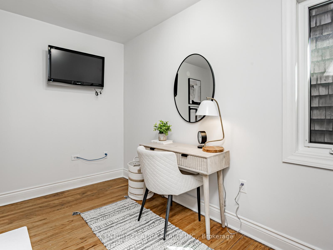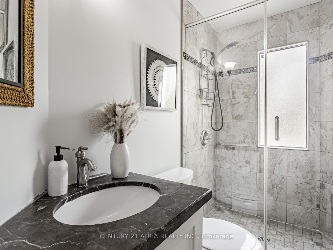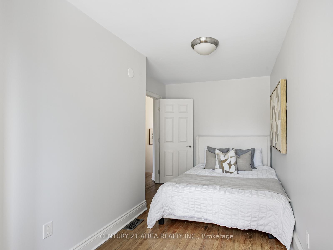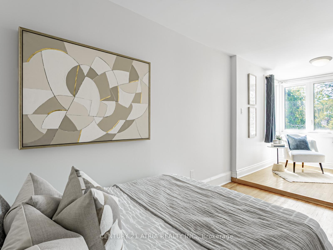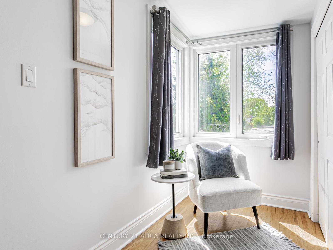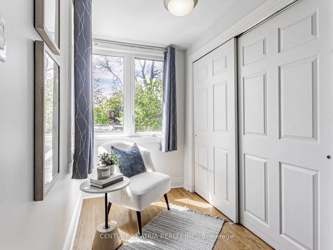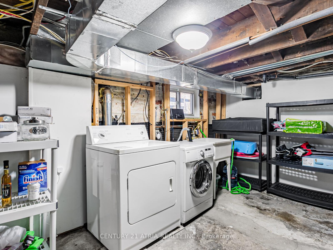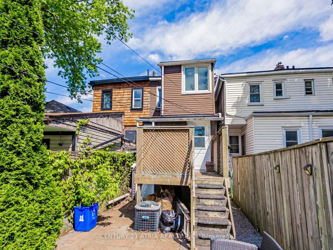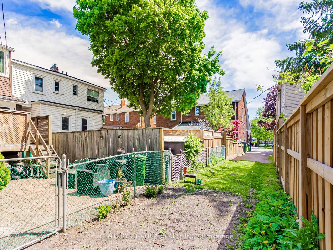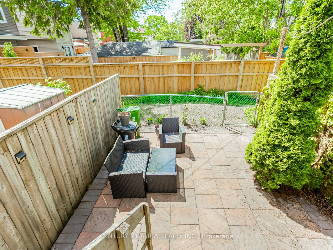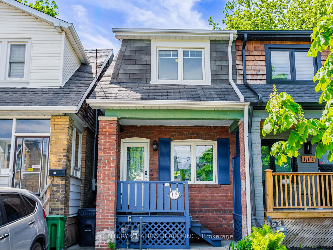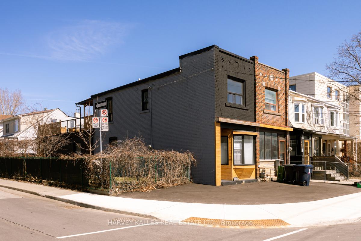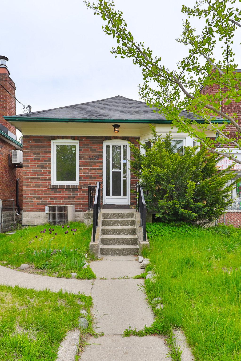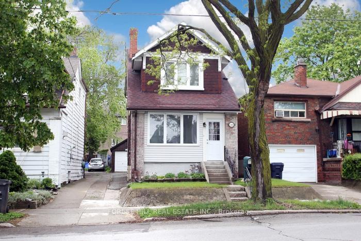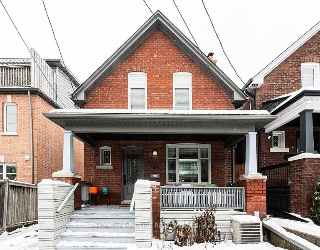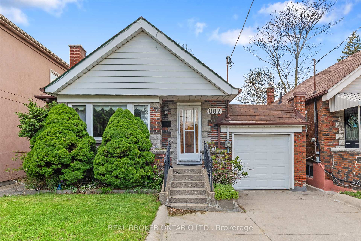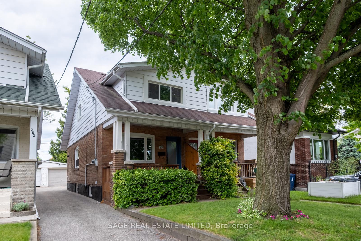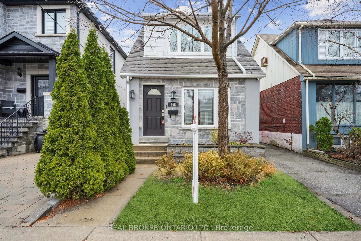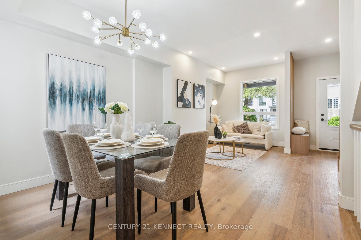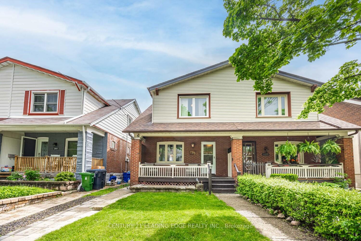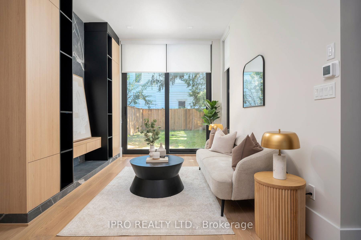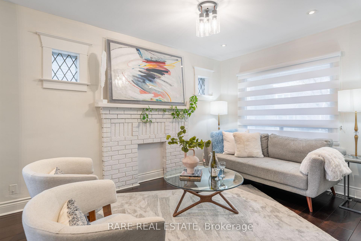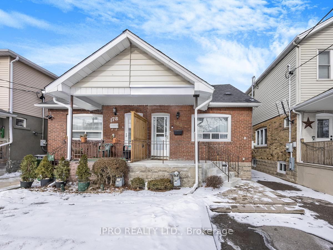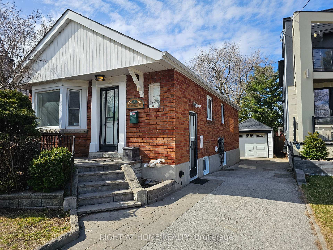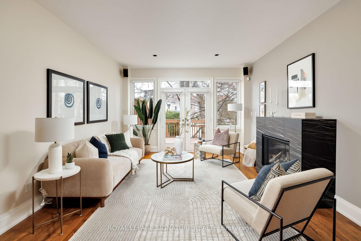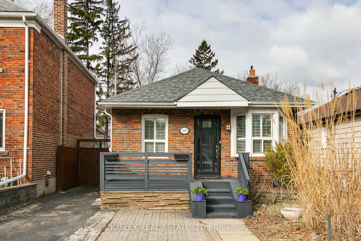Welcome to 117 Aldwych Avenue a beautifully updated, move-in-ready gem in the heart of Torontos vibrant Danforth community. This charming 3-bedroom home combines timeless character with thoughtful modern upgrades, perfect for families, professionals, or investors looking to settle in one of East Yorks most sought-after neighbourhoods. Inside, you'll find hardwood floors throughout and a bright, open-concept main floor featuring a beautiful kitchen with GE Profile stainless steel appliances, a gas cooktop, marble countertops, breakfast bar, and travertine flooring that extends into the front foyer. The sun-filled living and dining spaces offer a warm, inviting atmosphere ideal for entertaining or everyday living. Upstairs, three well-proportioned bedrooms provide comfort and flexibility, while the renovated bathroom offers clean, contemporary finishes. New windows throughout bring in abundant natural light and improve energy efficiency. Step outside to a private, fenced backyard perfect for summer barbecues or relaxing after a long day. And one of the rare perks of this property? A deeded front yard parking pad, offering convenient and stress-free parking in a neighbourhood where its rarely available. All of this just a 5 min walk to Donlands Subway Station, Greektowns renowned restaurants and shops, Aldwych park (playground and splashpad), schools, and all the best that the Danforth has to offer. This is the turnkey home youve been waiting for location, style, and that elusive front yard parking spot.
Stainless Steel Cooking Fan, Washer And Dryer. NEW CAC (Sept 2108), NEW Roof and Chimney (OctStainless Steel Refrigerator/Freezer, Gas Cooktop, Built-In Dishwasher, Microwave Oven, 2021), NEW Backyard Interlocking (June 2020), Roger's Home Home Monitoring Hardware, Nest Smart Thermostat, Deeded Front Yard Parking PAD (No Annual Fee).
