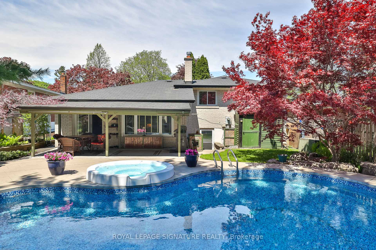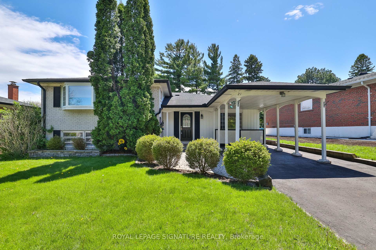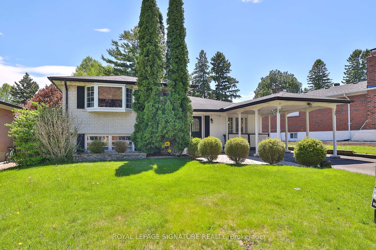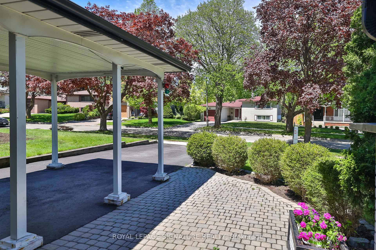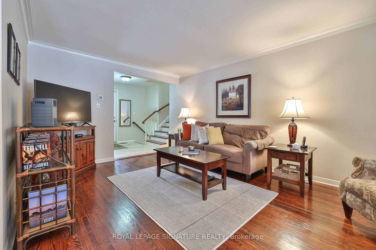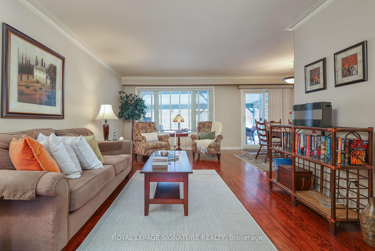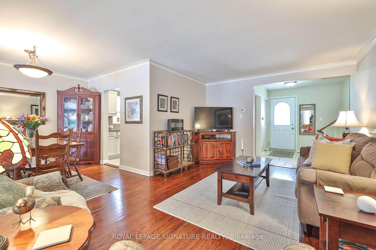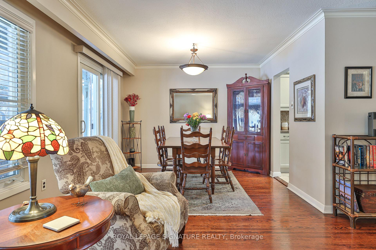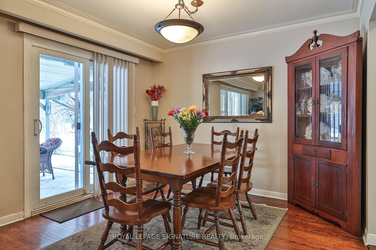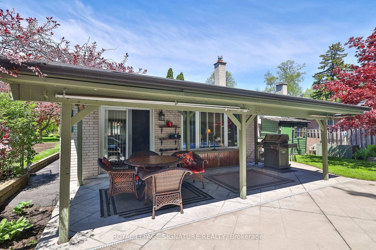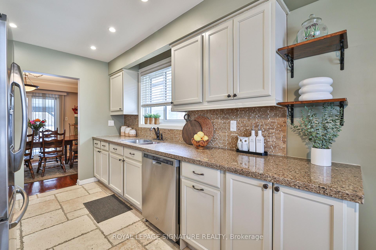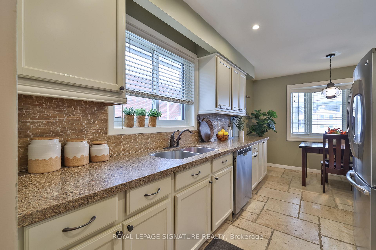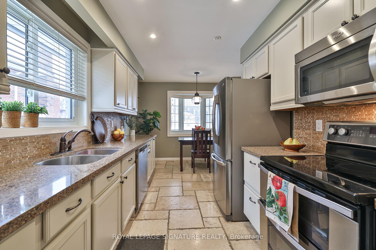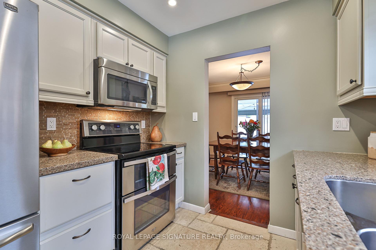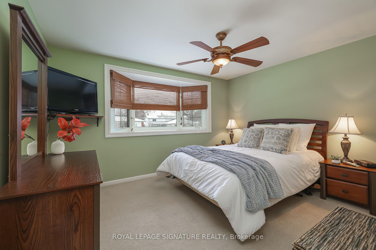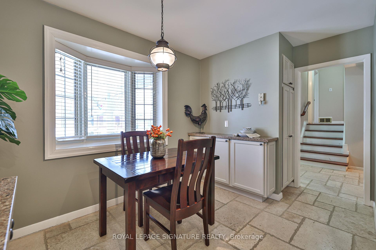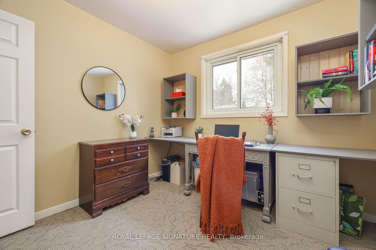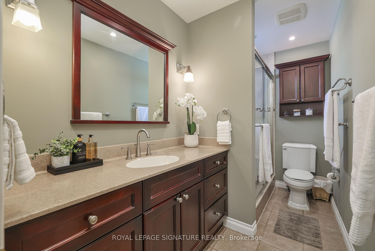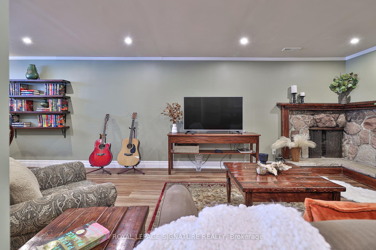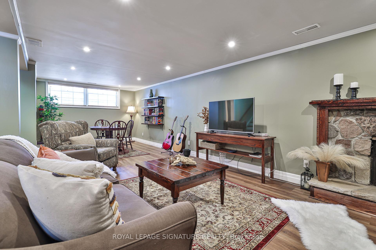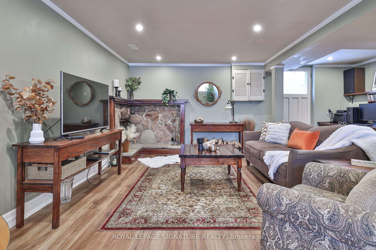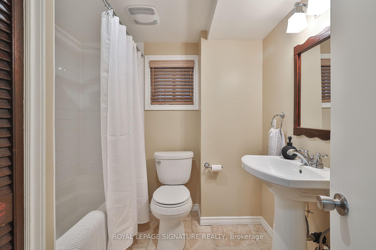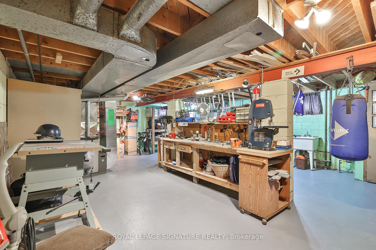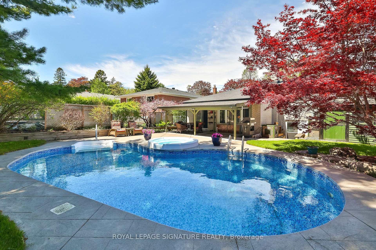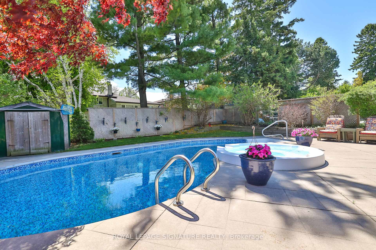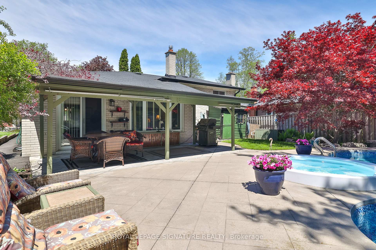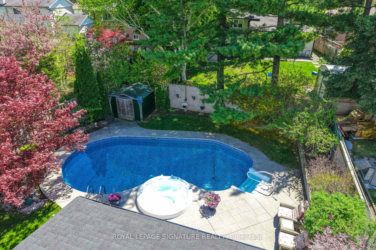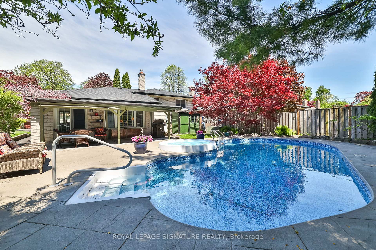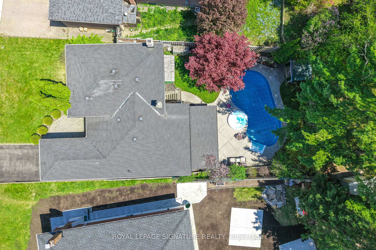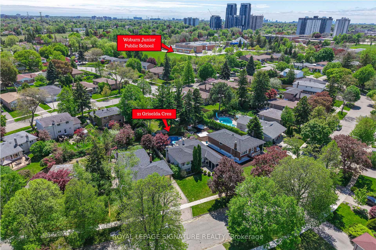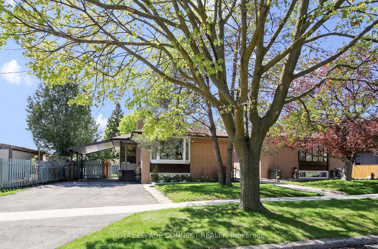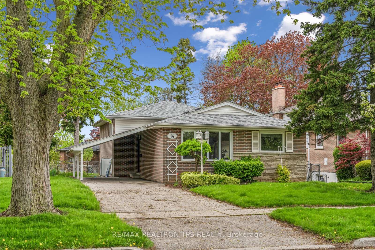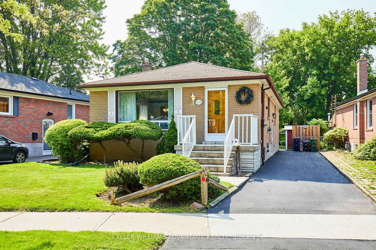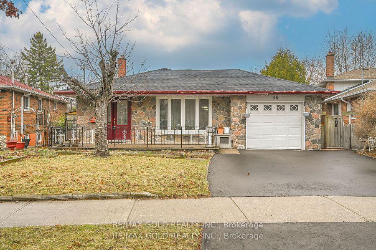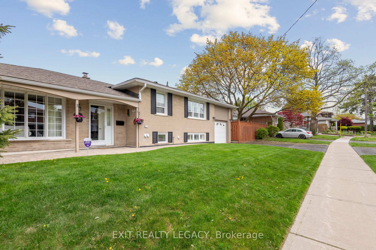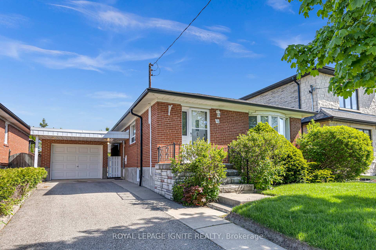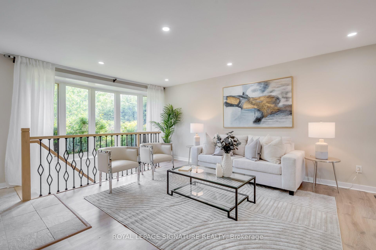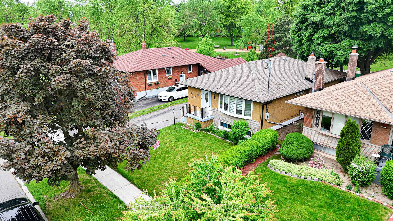Tucked away on a quiet crescent in the sought-after Seven Oaks community, this well-maintained and thoughtfully updated four-level home offers the perfect balance of comfort, space, and lifestyle. For families you're just a five-minute walk to a fantastic elementary school and nearby park, making this home as practical as it is beautiful. Inside, you'll find a bright, open-concept living and dining area that flows into a custom eat-in kitchen featuring timeless travertine floors, quality cabinetry, and upgraded appliances. A cozy family room with a wood-burning fireplace adds extra warmth and charm. Step outside and you're instantly transported to your own private backyard retreat a beautifully landscaped space with a stunning Japanese maple, custom stonework, a sparkling inground pool with overflow hot tub, and a covered patio BBQ/seating area perfect for relaxing or entertaining!. With updated bathrooms, mostly newer windows, and a separate entrance for added flexibility, this is a rare opportunity to own a home that truly checks all the boxes.
SS Stove w/Ceramic cooktop & Dble oven, SS Dishwasher, SS French-dr fridge w/ice maker/filtered water, Washer, Dryer, All Elfs & Wndw covers. Pool Equip Pump approx. 22, Filter approx. 21, Heater approx. 20, Liner approx. 17, Furnace approx. 19, CAC. Shed. BBQ

