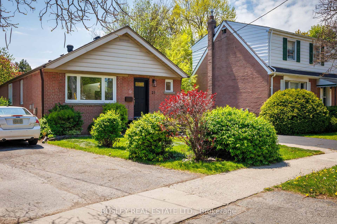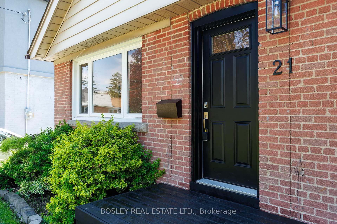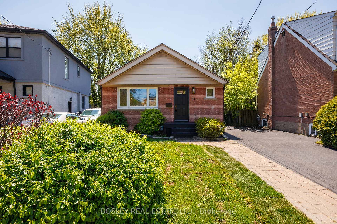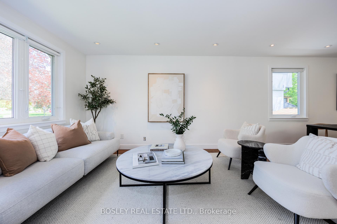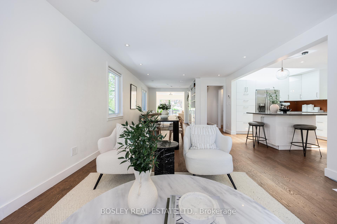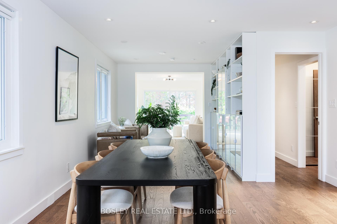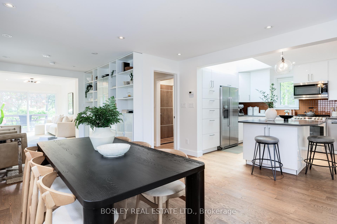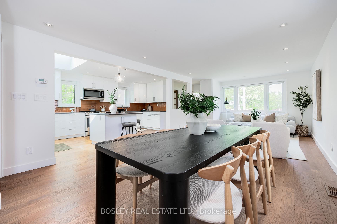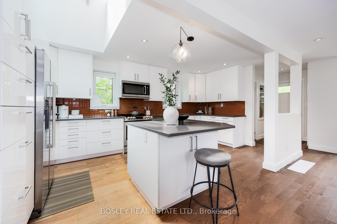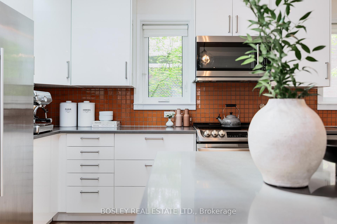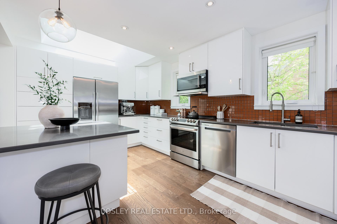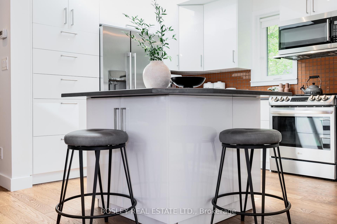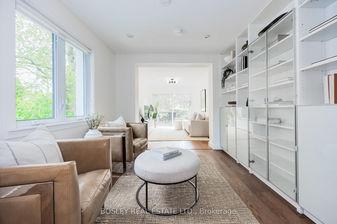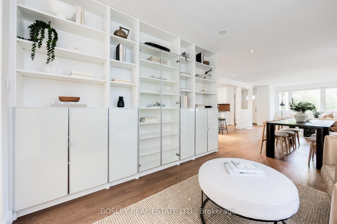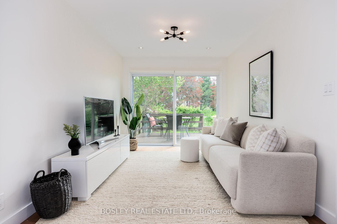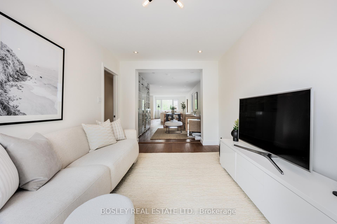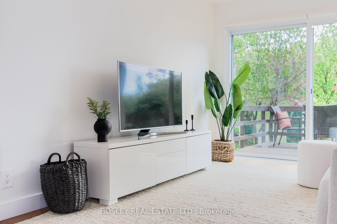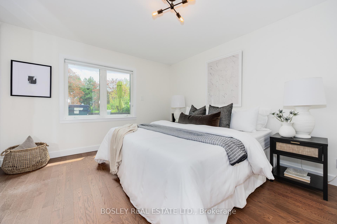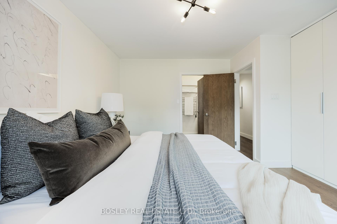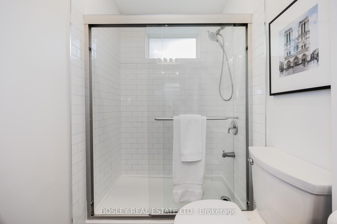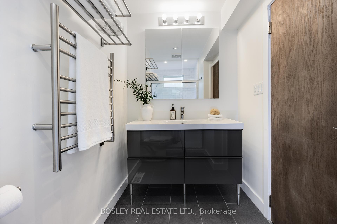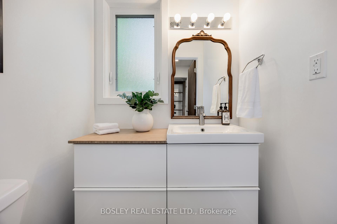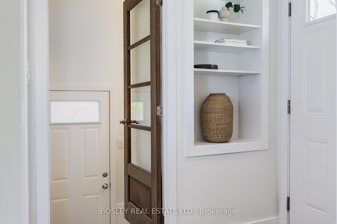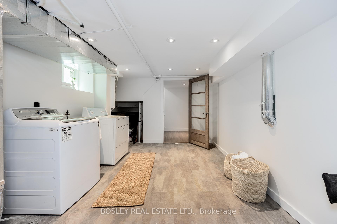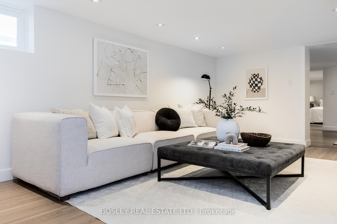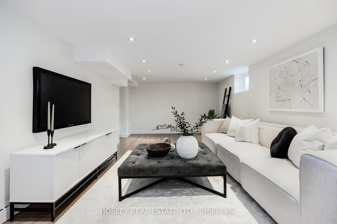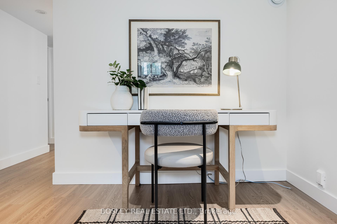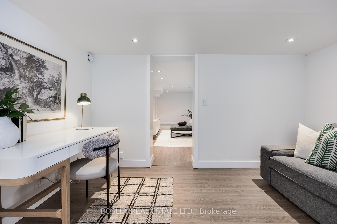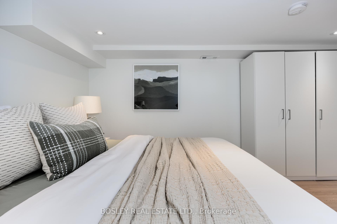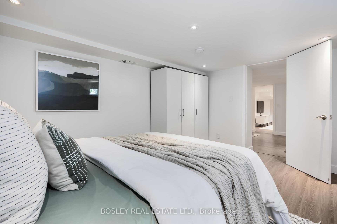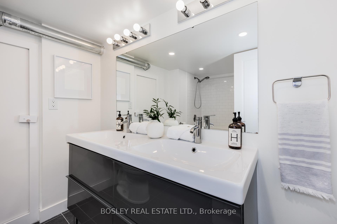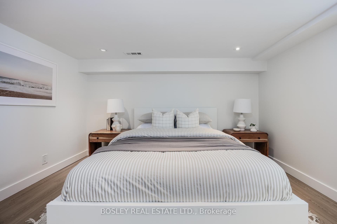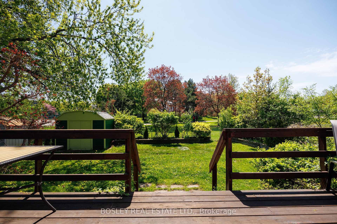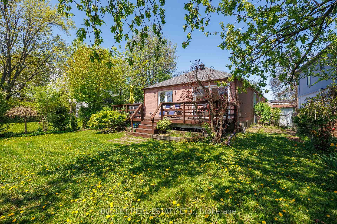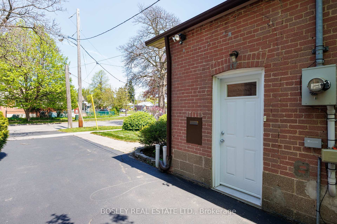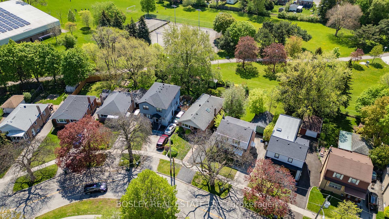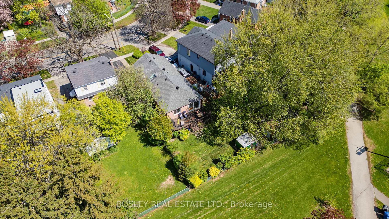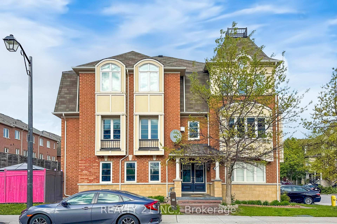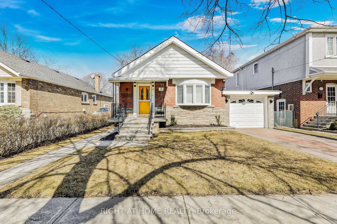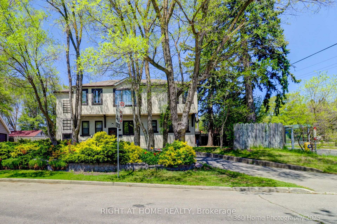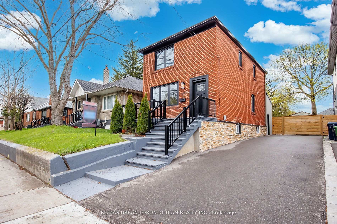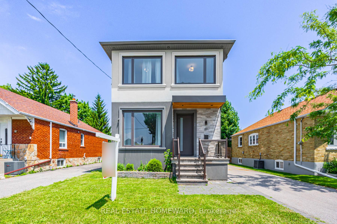Nestled in the tranquil neighborhood of Clairlea, this delightful bungalow offers the perfect blend of comfort, convenience, and potential. Located directly backing onto the picturesque Clairlea Park, this home provides an idyllic setting with lush green space and serene views right from your backyard. Whether you enjoy leisurely walks, picnics, or simply the beauty of nature, this house is an ideal retreat. Originally designed as a 3-bedroom home, this property has been thoughtfully converted into a spacious 1-bedroom layout, allowing for versatile living options. However, the home retains its original floor plan and could be easily converted back to a 2 or 3-bedroom configuration, offering you the flexibility to customize the space to suit your needs. The large finished basement has a separate side entrance, and features 2 more bedrooms, a full bathroom, a huge family/recreation room, a den/office, and a laundry room with loads of storage - an ideal layout and size for both single family home, or multi-generational living. This truly unique home also features an enormous, full half-storey attic that could easily be expanded on to double the size of the house. The space currently provides for an incredible storage area. The options and potential for this property are endless. Inside, you'll find a cozy and inviting living space with hardwood throughout the main floor, large windows and a skylight that create a bright, airy, and open atmosphere. The entire house has been thoughtfully updated and impeccably maintained. Located just minutes from some of the area's top-rated schools (particularly the highly sought after W.A. Porter Collegiate), this home is ideal for families looking to land in a highly sought-after TDSB catchment. And with public transit, shopping, and other amenities also within easy reach, convenience is at your doorstep. This is an excellent opportunity...
21 Fairfax Crescent
Clairlea-Birchmount, Toronto $1,249,900Make an offer
5 Beds
3 Baths
1100-1500 sqft
Parking for 3
South Facing
- MLS®#:
- E12158571
- Property Type:
- Detached
- Property Style:
- Bungalow
- Area:
- Toronto
- Community:
- Clairlea-Birchmount
- Taxes:
- $4,341.81 / 2024
- Added:
- May 20 2025
- Lot Frontage:
- 32.78
- Lot Depth:
- 129.28
- Status:
- Active
- Outside:
- Brick
- Year Built:
- 51-99
- Basement:
- Separate Entrance,Finished
- Brokerage:
- BOSLEY REAL ESTATE LTD.
- Lot :
-
129
32
- Lot Irregularities:
- 129.28 ft x 32.78 ft x 125.17 ft x 50.07
- Intersection:
- Pharmacy/St.Clair
- Rooms:
- Bedrooms:
- 5
- Bathrooms:
- 3
- Fireplace:
- Utilities
- Water:
- Municipal
- Cooling:
- Central Air
- Heating Type:
- Forced Air
- Heating Fuel:
| Living Room | 3.92 x 4.69m Combined w/Dining , Open Concept , Overlooks Frontyard Main Level |
|---|---|
| Dining Room | 3.92 x 2.6m Combined w/Living , Open Concept , Window Main Level |
| Kitchen | 3.02 x 5.25m Centre Island , Stainless Steel Appl , Skylight Main Level |
| Library | 2.92 x 3.26m B/I Bookcase , Open Concept Main Level |
| Family Room | 2.81 x 4.22m W/O To Deck , Open Concept , Overlooks Park Main Level |
| Primary Bedroom | 3.56 x 4m 3 Pc Ensuite , Closet , Overlooks Park Main Level |
| Laundry | 3.18 x 4.87m Window , Laundry Sink Basement Level |
| Recreation | 3.38 x 6.8m Window Basement Level |
| Office | 3.78 x 3.61m Window Basement Level |
| Bedroom | 3.64 x 4.04m Window , Closet Basement Level |
| Bedroom | 3.19 x 4.08m Window , Closet Basement Level |
Listing Details
Insights
- Scenic Location: The property backs directly onto Clairlea Park, providing serene views and easy access to lush green spaces for outdoor activities and relaxation.
- Versatile Living Options: Originally a 3-bedroom home, it has been converted to a spacious 1-bedroom layout but can easily be reverted or expanded, making it suitable for families or multi-generational living.
- Proximity to Top Schools: Located near highly-rated schools, including the sought-after W.A. Porter Collegiate, this home is ideal for families prioritizing education and community.
Property Features
Library
Park
Place Of Worship
Rec./Commun.Centre
Public Transit
Wooded/Treed
Sale/Lease History of 21 Fairfax Crescent
View all past sales, leases, and listings of the property at 21 Fairfax Crescent.Neighbourhood
Schools, amenities, travel times, and market trends near 21 Fairfax CrescentSchools
7 public & 8 Catholic schools serve this home. Of these, 9 have catchments. There are 2 private schools nearby.
Parks & Rec
6 sports fields, 3 playgrounds and 7 other facilities are within a 20 min walk of this home.
Transit
Street transit stop less than a 5 min walk away. Rail transit stop less than 1 km away.
Want even more info for this home?
