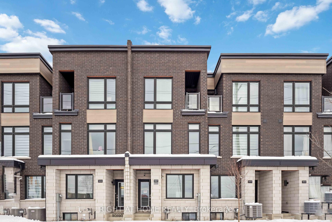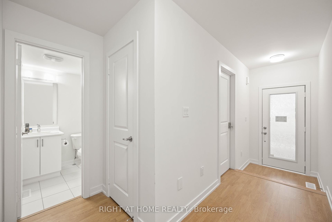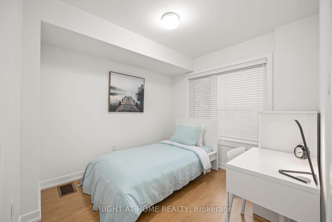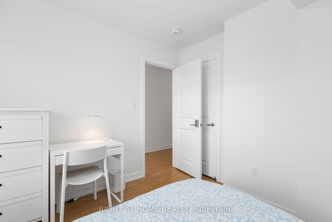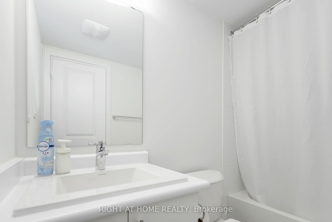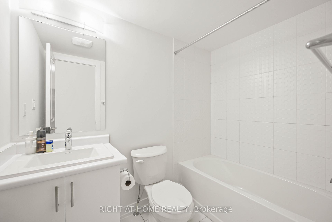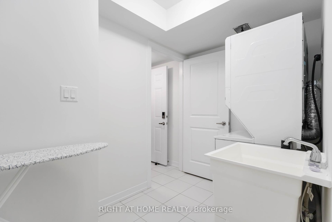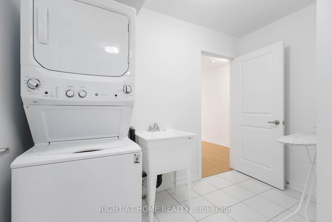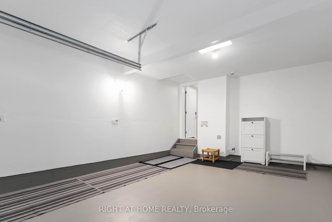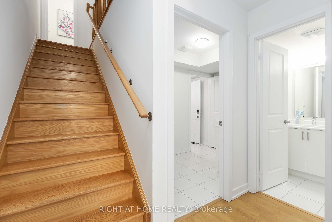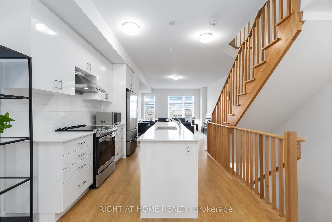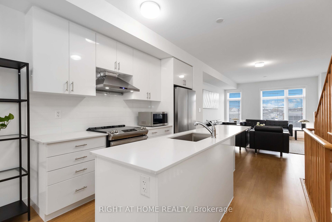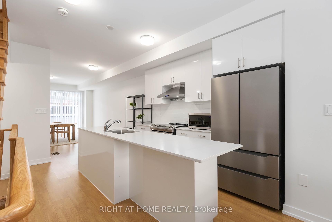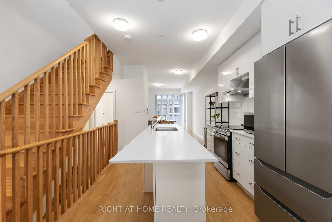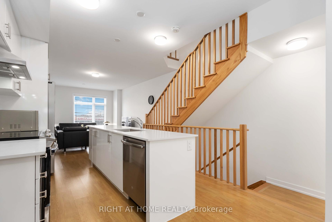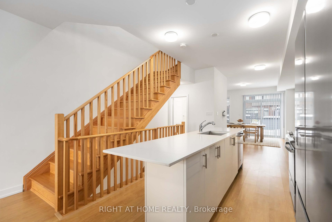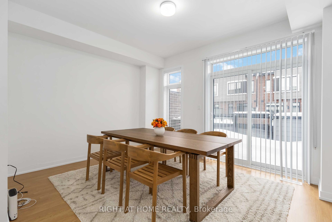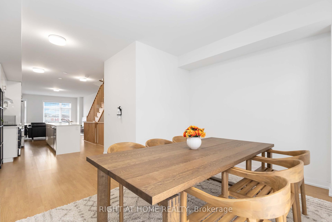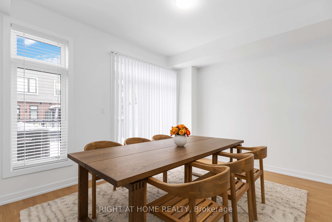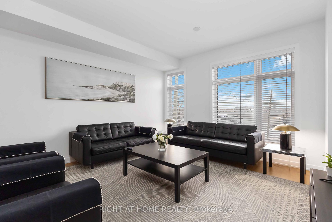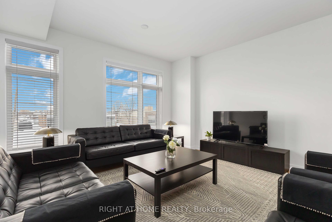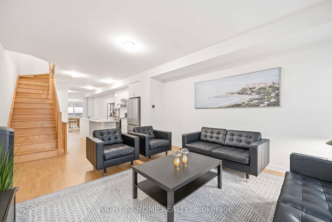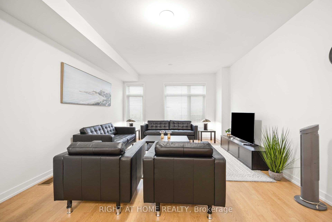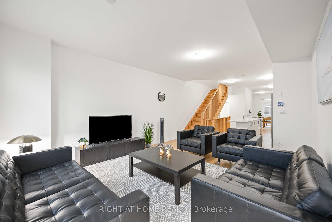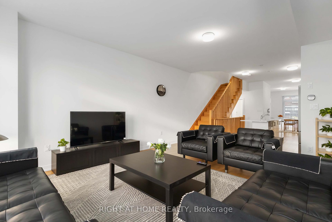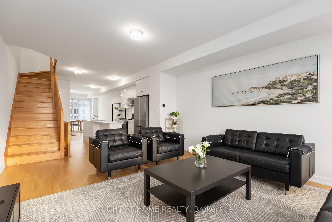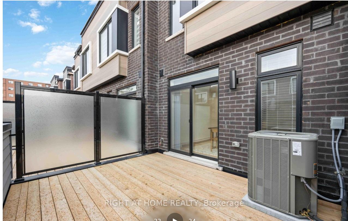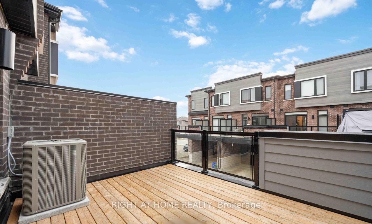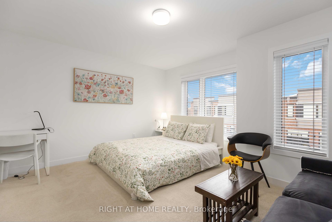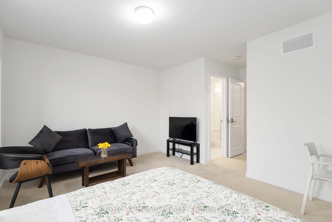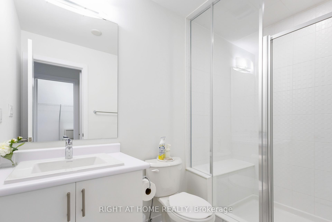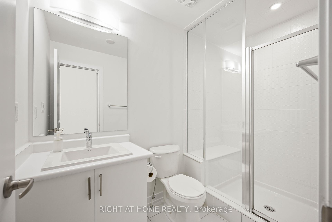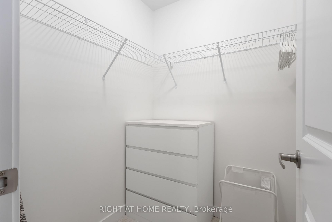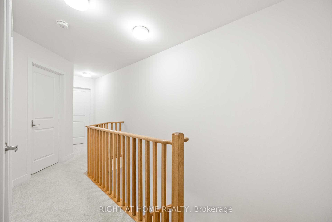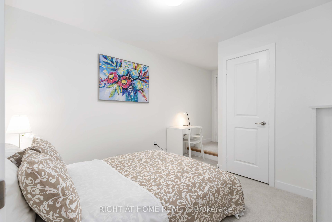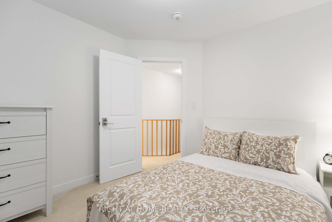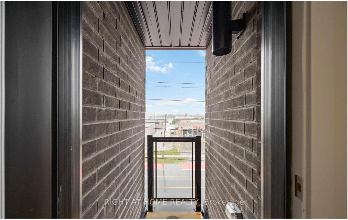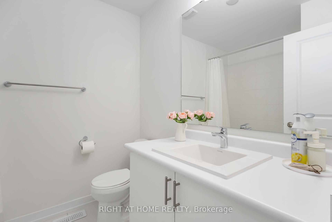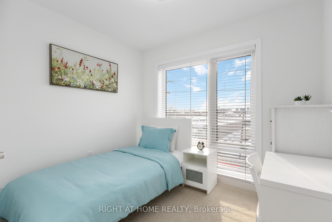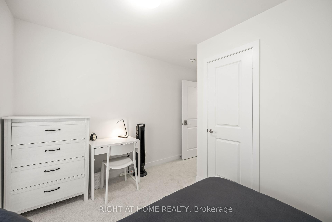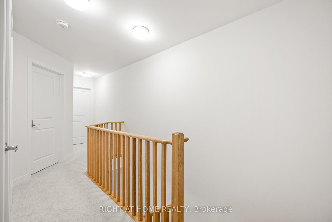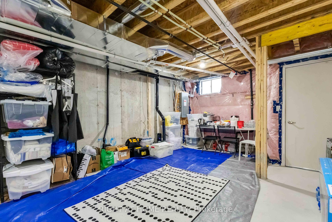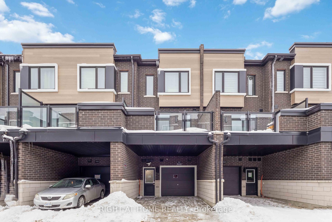Exceptional, Top-to-bottom fully furnished, Brand-new corner Block Freehold Townhome in the MILA Master Plan Community by Madison Group. Comfort in this mind-blowing Unit with every item on the Main, 1st & 2nd Floor included "as-is" in the listing price. Must see to believe, no staging or makeup, all natural & real, designed for your luxury living. Bright, spacious 4 Bedrooms, 4 Washrooms, 2 Balconies, 2 Entrances providing lots of space & comfort. This Luxury Home offers 9' High, Smooth Ceilings throughout over 2000 SqFt of living space, excluding the Basement. The Seller spent lots of Optional Upgrades & extras worth $53,000+. Upgraded package with Main Flr 4th Bedroom, 5pc Full-Bathroom, Straight Kitchen with 4pc SS Appliances & much more. Fantastic Open-Concept Design seamlessly connects the Living, Family, Kitchen, & Dining Areas. Centrally Air-conditioned, Modern custom-designed heat- and moisture-resistant Window Blinds by Home Decorators Collection & Floor-to-Ceiling Large Windows give this entire Townhome tons of Daylight. Master Bedroom Suite with attached 5pc full Bathroom has oversized Walk-in Closet & Wardrobe. En-suite Standing Shower with Framed Glass Enclosure has seating and an Accessible facility. Upgraded & Enlarged Basement Window, 3pc basement Bathroom Rough-In, Finished Garage with newly built Stairs, and separate entrance to basement from the Garage Side is ideal for Rental-Income Potential. Super Convenient Location with TTC at the doorstep, 24/7 Bus Access within a few steps.Grocery, Plaza, Bank, Medical, Restaurant, Shopping, School, Mosque, Temple, Church, all within Walking Distance. 5 min to Kennedy/Scarborough Subway/Go Station, Upcoming Sheppard LRT, Eglinton LRT, 20 min to Downtown Toronto. Close to all Amenities & Attractions. Vibrant community surrounded by multiple parks, playgrounds, and Recreational Facilities. Great Schools/Colleges are all nearby. No $0 Maintenance Fee. Your ideal living in a prime location is waiting for you!
*Includes Main...
