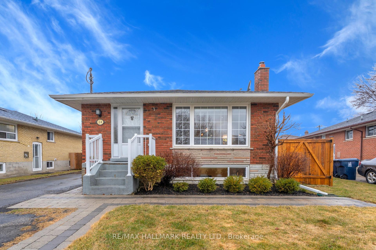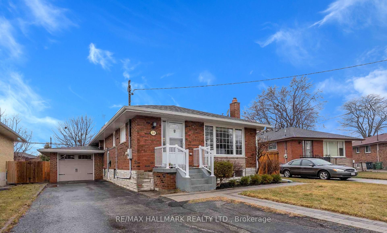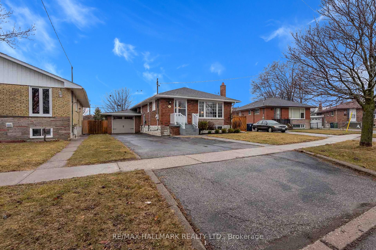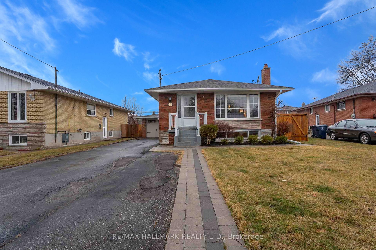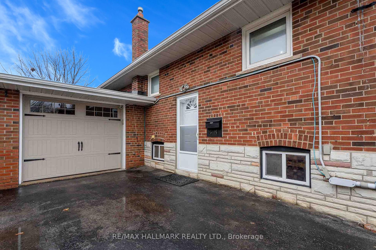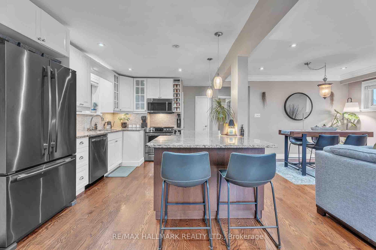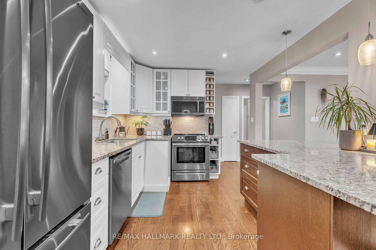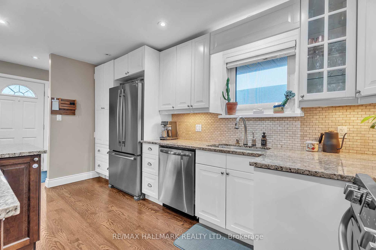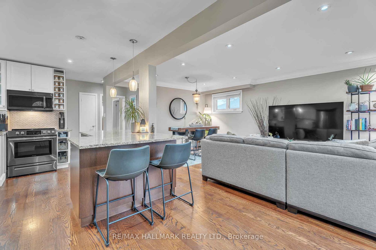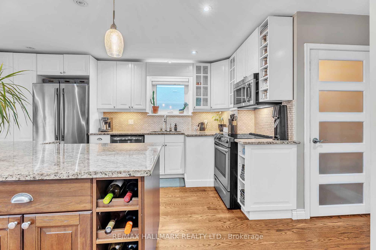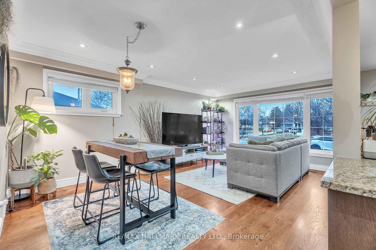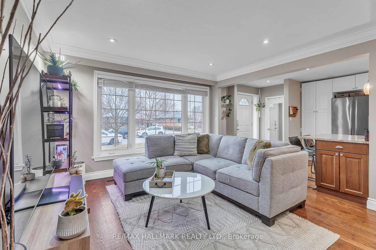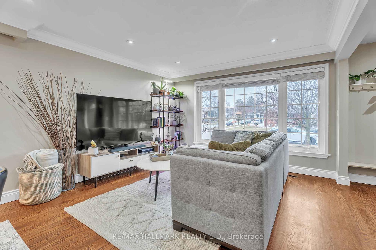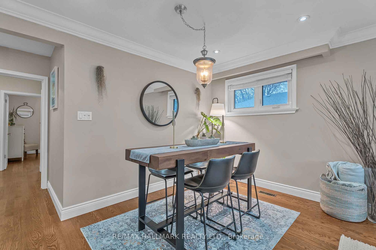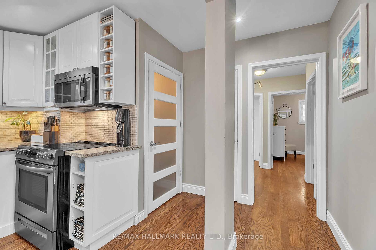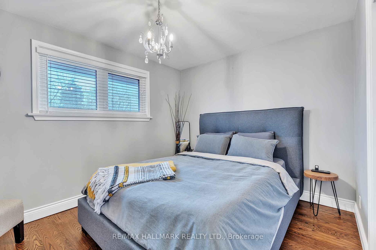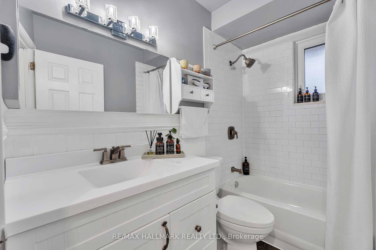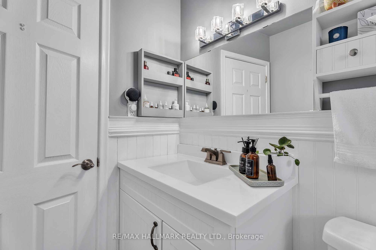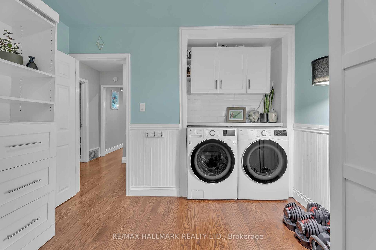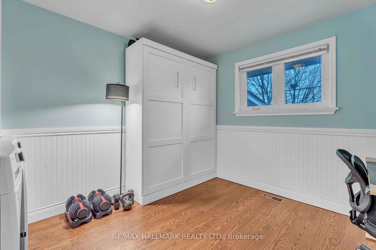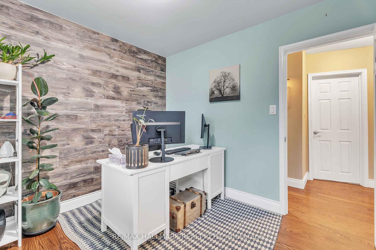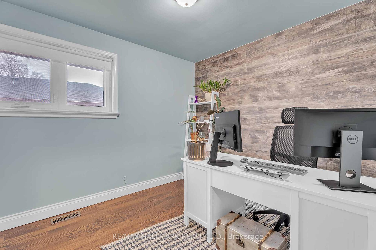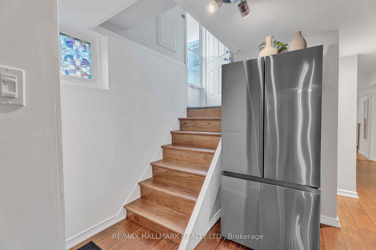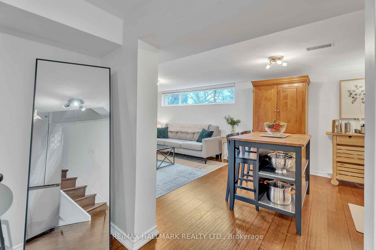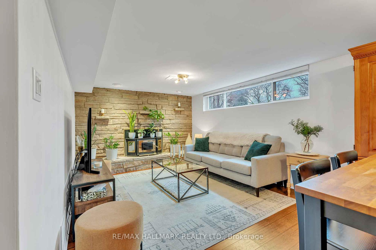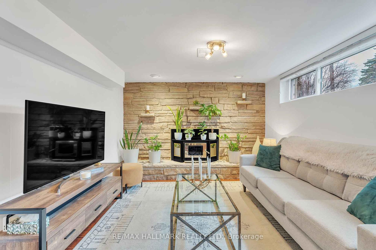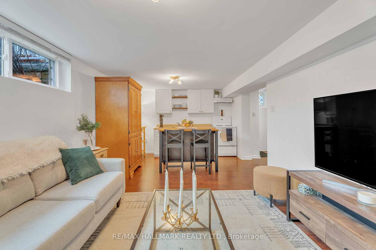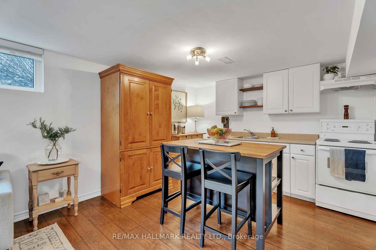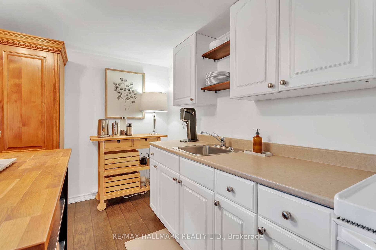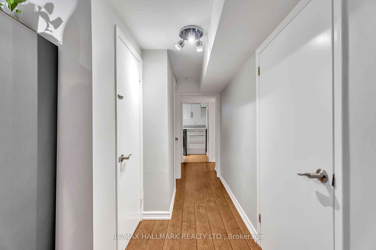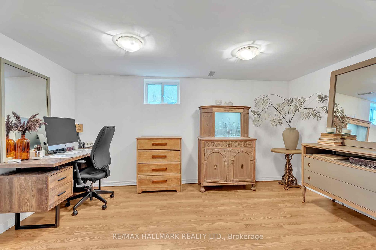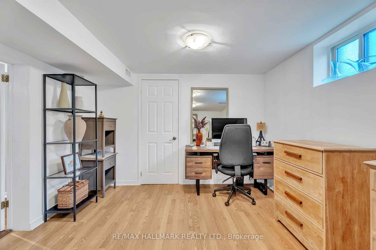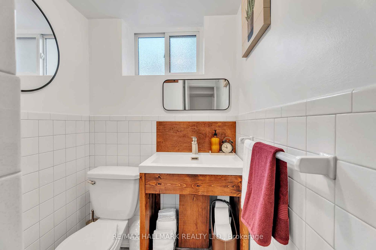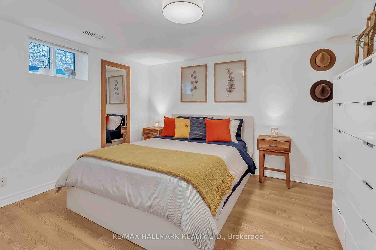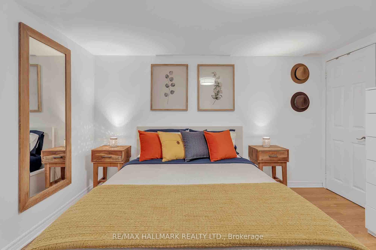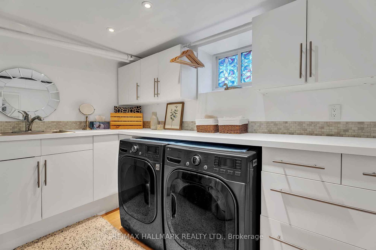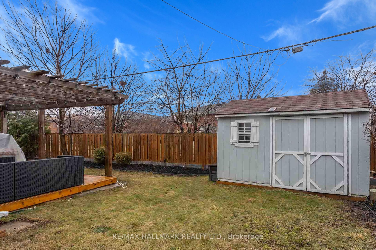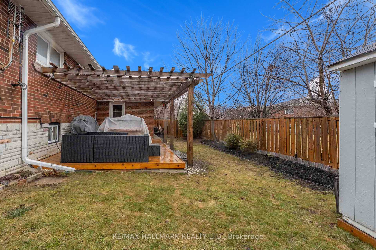~ Offers welcome anytime. ~ Welcome to 24 Hughey Crescent Renovated Bungalow in Prime Scarborough Location! Beautifully updated detached brick bungalow on a quiet, family-friendly crescent in the sought-after Ionview neighborhood. Features 3 bedrooms on the main floor plus 2 additional bedrooms in the finished basement with a separate side entrance, perfect for extended family or potential rental income. Open-concept layout with an oversized granite kitchen island, pot lights throughout, and two modern kitchens. Enjoy 2 updated bathrooms, a cozy basement fireplace, built-in Murphy bed, front-facing security camera, and a long private driveway with attached garage. Spacious backyard widens to 63 ft at the rear, ideal for entertaining or relaxing. Unbeatable location: walking distance to schools, parks (Maidavale Park), Pan Am Trail, Golden Mile shopping, and Variety Village. Just minutes from Kennedy Subway, GO Transit, new Eglinton LRT, and major highways. A fantastic opportunity to live, invest, or rebuild in a growing, well-connected community. Home inspection report available upon request.
All existing appliances including stainless steel fridge (2), stove (2), built-in dishwasher, rangehood with a microwave, all existing light fixtures, all existing window coverings, New Lennox furnace & central air conditioning (December 2024), existing washer /dryer (2 sets), 200 amp electrical panel, upper windows (2015), roof shingles (2019), murphy bed, backyard shed.
