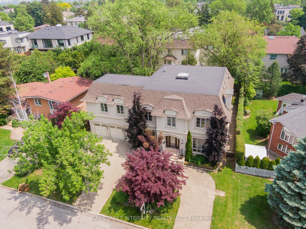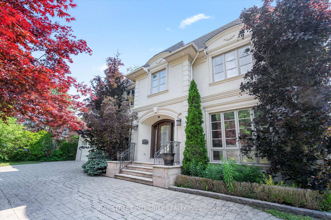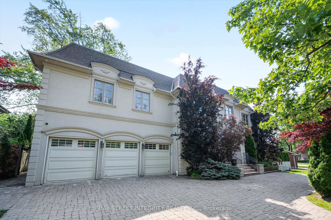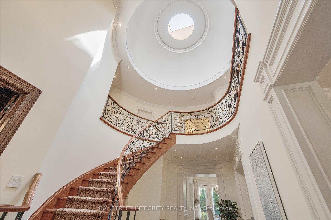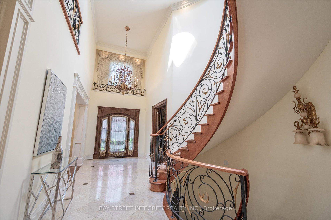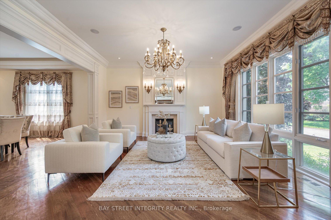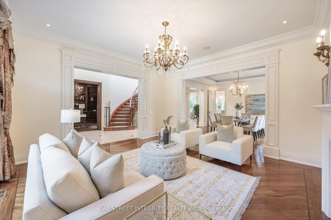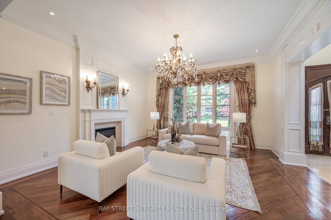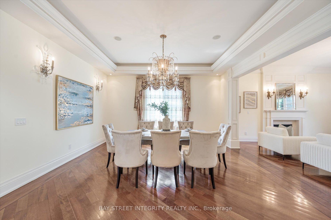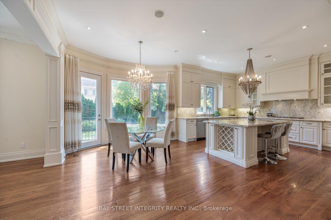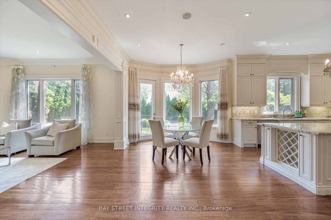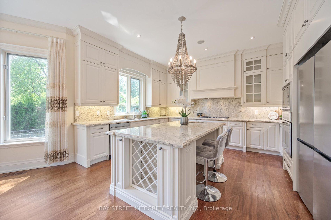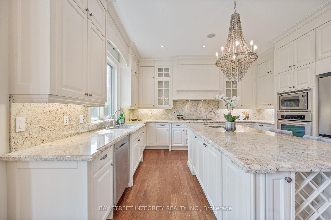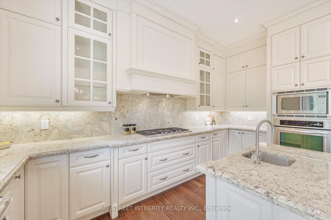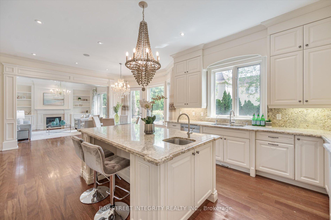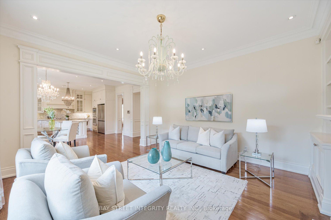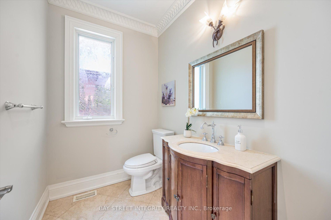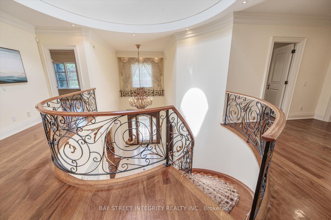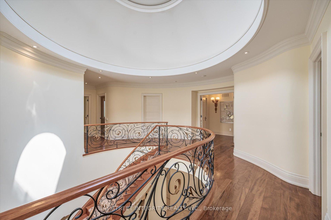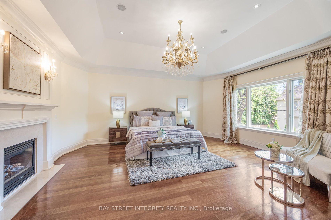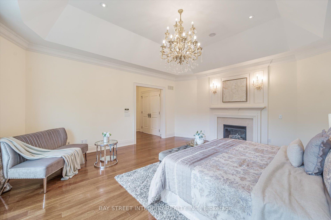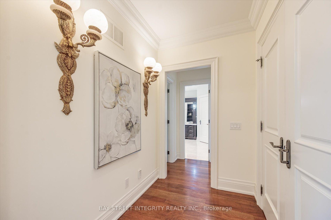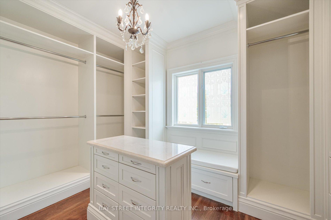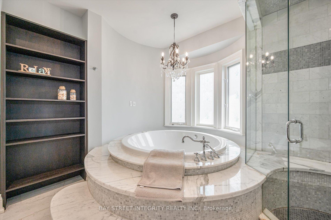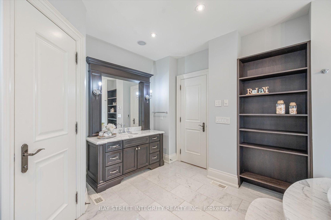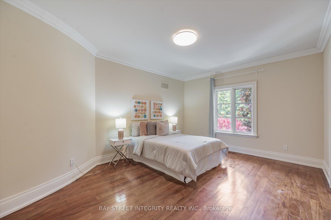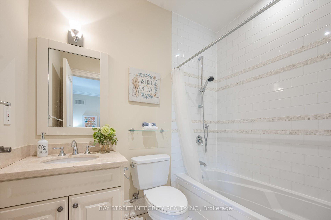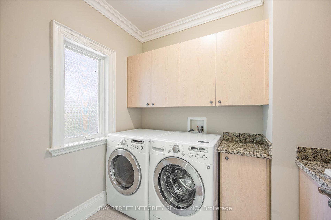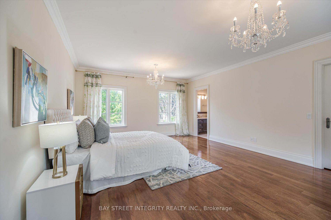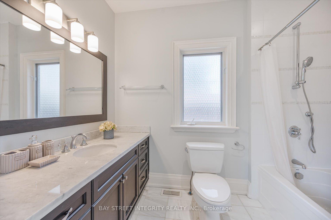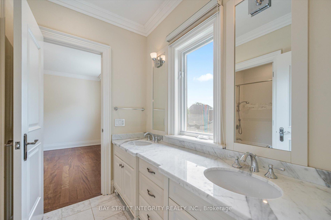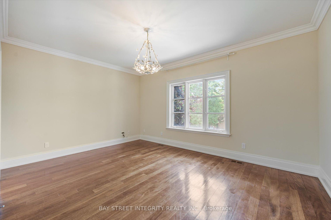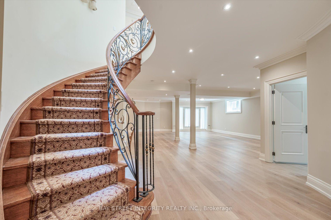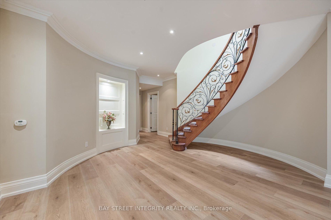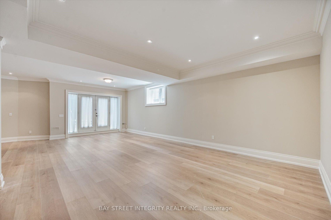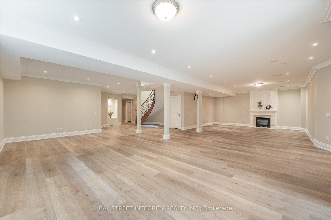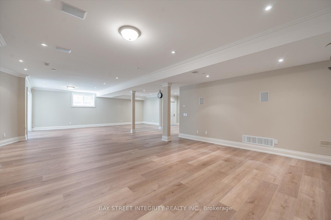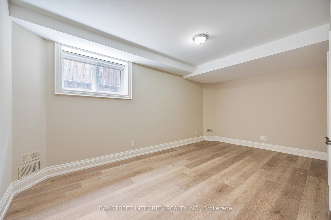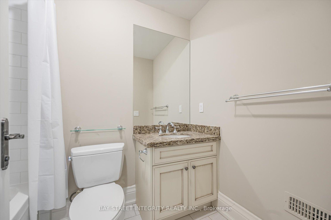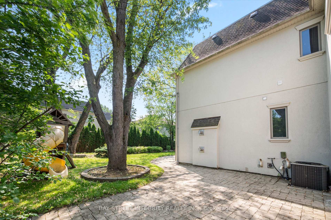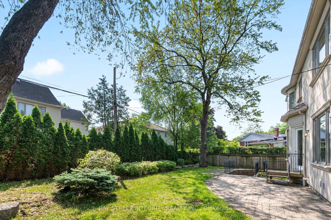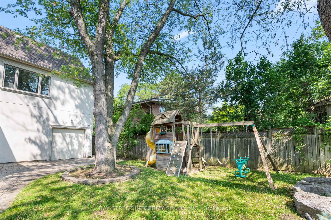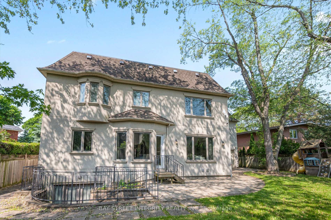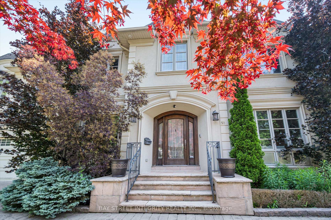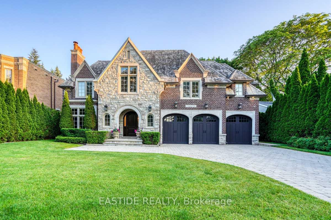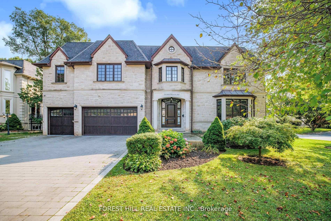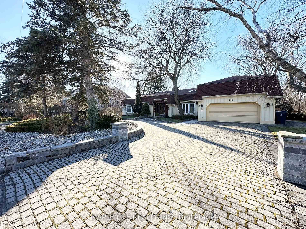Presenting an exquisite custom-built luxury estate in Toronto's prestigious Banbury/Bridle Path neighborhood, offering 6,450 sq.ft. of meticulously designed living space on a premium lot. This distinguished residence features a grand circular driveway, three-car garage (including a convenient drive-through bay), and additional rear parking. Inside, soaring 10-foot ceilings on the main level and 9-foot ceilings throughout create an airy, light-filled ambiance, highlighted by a spectacular 20+ foot entryway that floods the space with natural light. Exceptional craftsmanship shines through the elegant dome skylight, intricate crown mouldings, and custom built-ins, while premium materials like limestone and granite add timeless sophistication. The home boasts a mahogany-paneled library, a gourmet chef's kitchen with top-tier appliances, and a bright walk-out lower level complete with nanny suite and home theatre potential. Located near Edwards Gardens, Banbury Community Centre, and top private schools, this is a rare find in one of Toronto's most exclusive neighborhoods - don't miss it
50 Leacroft Crescent
Banbury-Don Mills, Toronto $4,960,000Make an offer
7 Beds
7 Baths
3500-5000 sqft
Built-In
Garage
Parking for 12
East Facing
Zoning: Res
- MLS®#:
- C12208696
- Property Type:
- Detached
- Property Style:
- 2-Storey
- Area:
- Toronto
- Community:
- Banbury-Don Mills
- Taxes:
- $22,246.89 / 2024
- Added:
- June 09 2025
- Lot Frontage:
- 80
- Lot Depth:
- 110
- Status:
- Active
- Outside:
- Stucco (Plaster),Stone
- Year Built:
- 6-15
- Basement:
- Finished,Separate Entrance
- Brokerage:
- BAY STREET INTEGRITY REALTY INC.
- Lot :
-
110
80
- Intersection:
- Lawrence/Banbury/Leslie
- Rooms:
- Bedrooms:
- 7
- Bathrooms:
- 7
- Fireplace:
- Utilities
- Water:
- Municipal
- Cooling:
- Central Air
- Heating Type:
- Forced Air
- Heating Fuel:
| Living Room | 16.01 x 15.81m Fireplace , Crown Moulding , Hardwood Floor Main Level |
|---|---|
| Dining Room | 15.71 x 15.81m Formal Rm , Hardwood Floor , Pot Lights Main Level |
| Kitchen | 24.6 x 15.58m Centre Island , Breakfast Area , W/O To Patio Main Level |
| Family Room | 16.7 x 15.48m Overlooks Garden , Hardwood Floor , Fireplace Main Level |
| Library | 14.3 x 12.69m Hardwood Floor , B/I Bookcase , Panelled Main Level |
| Primary Bedroom | 19.19 x 16.5m 6 Pc Ensuite , Fireplace , Coffered Ceiling(s) Second Level |
| Bedroom | 19.58 x 15.71m 4 Pc Ensuite , Walk-In Closet(s) , Overlooks Garden Second Level |
| Bedroom | 16.89 x 12.69m 4 Pc Ensuite , Walk-In Closet(s) , Hardwood Floor Second Level |
| Bedroom | 15.81 x 12m 5 Pc Ensuite , Double Closet , Hardwood Floor Second Level |
| Bedroom | 12.99 x 12.1m 5 Pc Ensuite , Hardwood Floor , Walk-In Closet(s) Second Level |
| Recreation | 18.3 x 16.6m Pot Lights , Broadloom , Fireplace Basement Level |
| Game Room | 26.99 x 22.99m Broadloom , Crown Moulding , W/O To Yard Basement Level |
Listing Details
Insights
- Spacious Luxury Living: This custom-built estate offers an impressive 6,450 sq.ft. of meticulously designed living space, featuring 7 bedrooms and 7 bathrooms, perfect for families or entertaining guests.
- Ample Parking: With a grand circular driveway and a three-car garage (including a drive-through bay), this property provides a total of 15 parking spaces, a rare find in urban settings.
- Prime Location: Situated in the prestigious Banbury-Don Mills neighborhood, the estate is close to top private schools, Edwards Gardens, and community amenities, making it an ideal choice for families seeking a vibrant community.
Sale/Lease History of 50 Leacroft Crescent
View all past sales, leases, and listings of the property at 50 Leacroft Crescent.Neighbourhood
Schools, amenities, travel times, and market trends near 50 Leacroft CrescentSchools
7 public & 7 Catholic schools serve this home. Of these, 10 have catchments. There are 2 private schools nearby.
Parks & Rec
4 trails, 2 playgrounds and 4 other facilities are within a 20 min walk of this home.
Transit
Street transit stop less than a 4 min walk away. Rail transit stop less than 4 km away.
Want even more info for this home?
