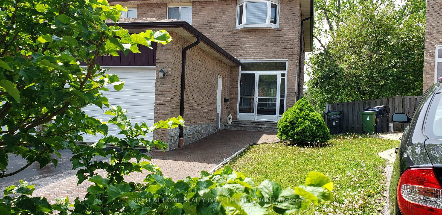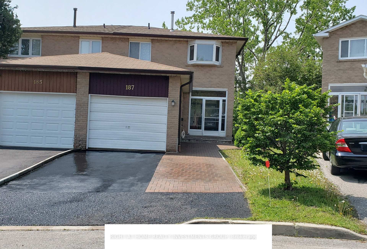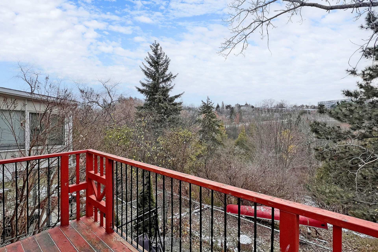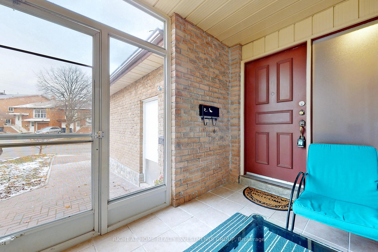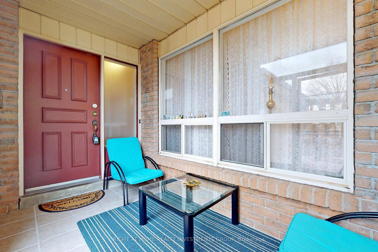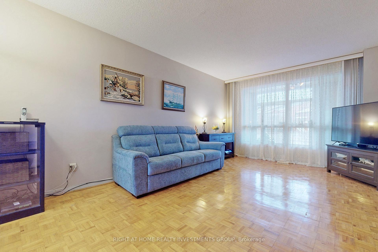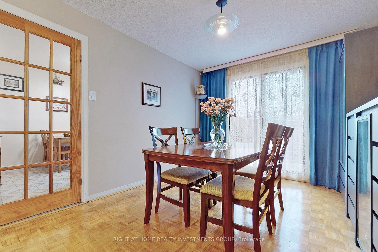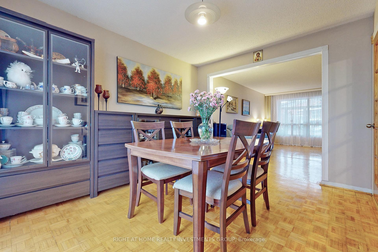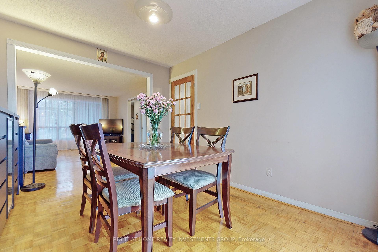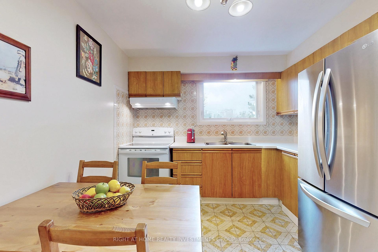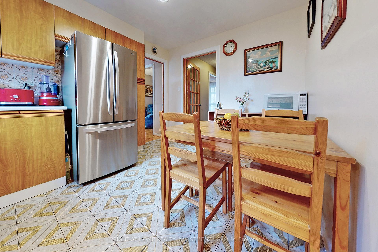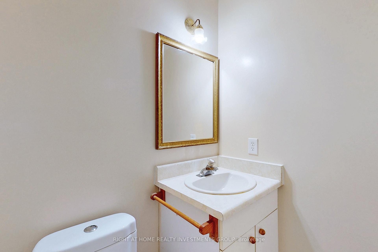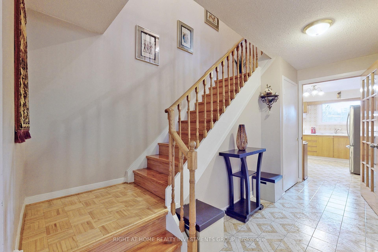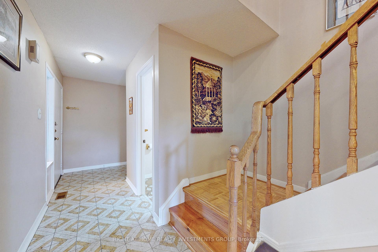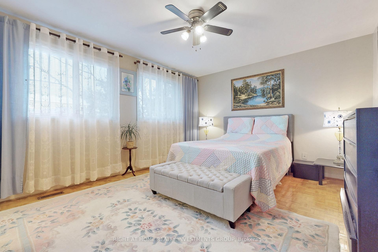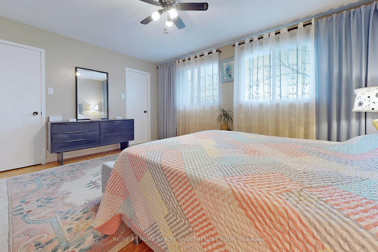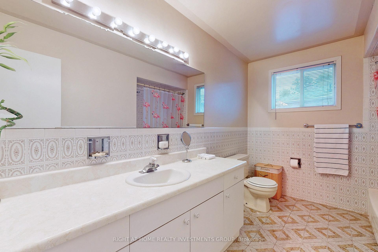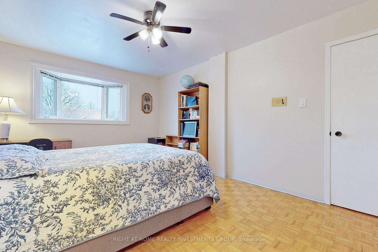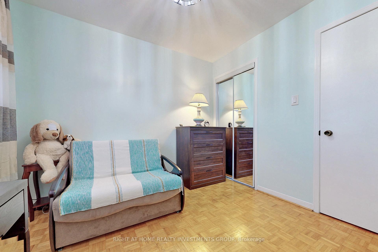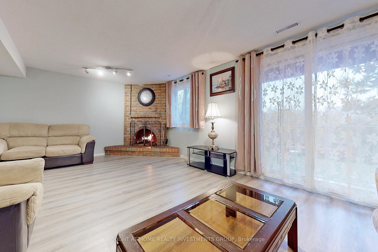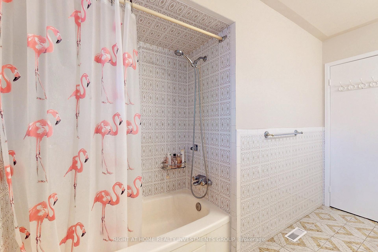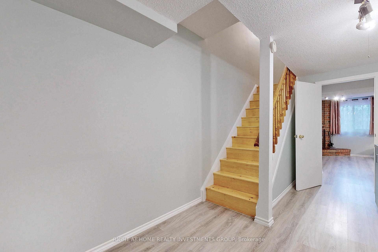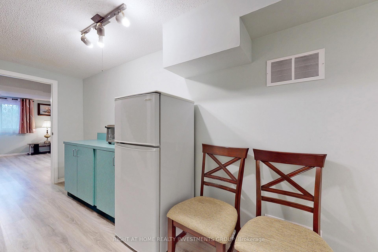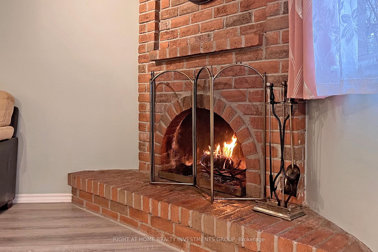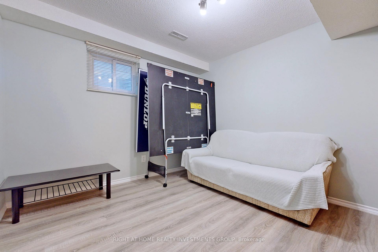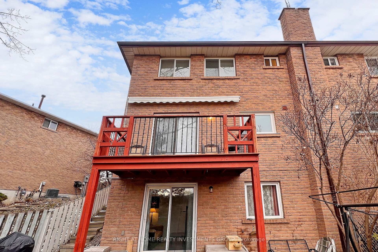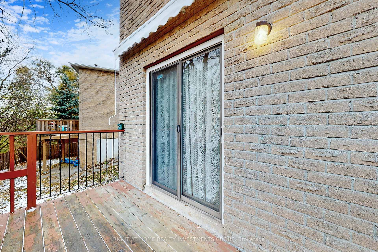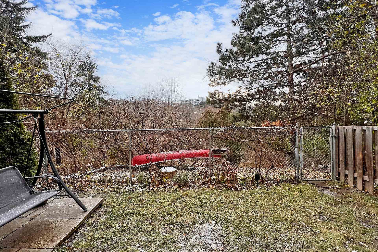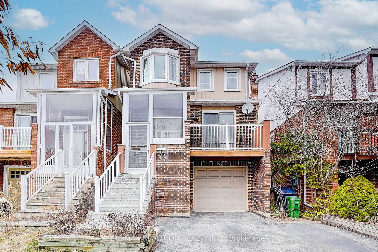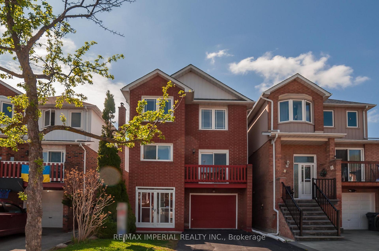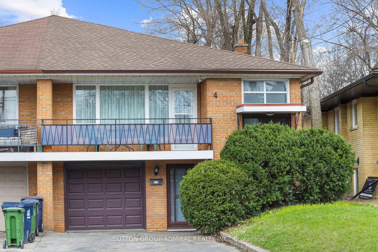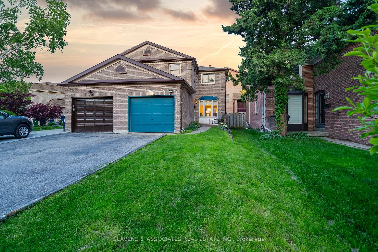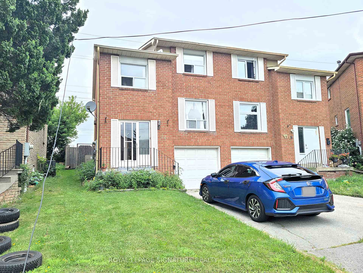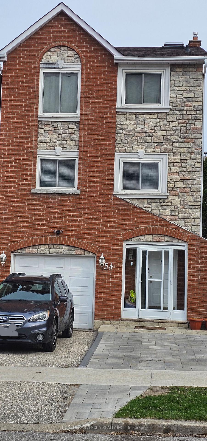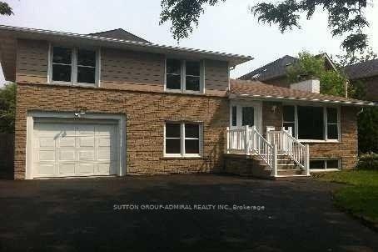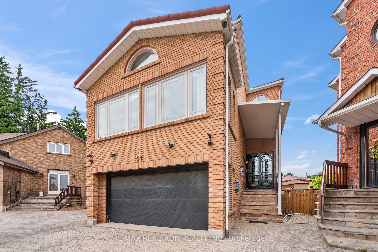Location In Demand With Ravine Lot, Great Home With Lots Of Upgrades! Walk-Out Finished Basement With Laundry And 3 Pcs Washroom Great For Couple, Guests Or In-Law Suite, Very Clean, Functional Layout Walk Out To Yard. Sunny Light With Large Windows, Wonderful Home With Above, Ground, Lower Levels. Very Spacious, 3 Bed +2, Features 4 Bathrooms Including A Main Floor Powder Rm, Renovated Ensuite In Primary Bedroom, Possibility To Install A Washer/Dryer In Ensuite, French Doors To Formal Kitchen, Living Room W/Huge Window, Dining Room W/Out To Ravine View Deck, Brand New Sliding Door, Enclosed Entryway Works Great For Canadian Winters, Great Investment Property: Ttc Transit, 15 Min Bus Ride To York University, 10 Min Bus Ride To Centerpoint Mall, Walk To Groceries, Services All Nearby. 4 Total Parking, School Bus Route, Large Deck With Awning & Amazing Ravine View. No Sidewalk. Extras:S/S Kitch Appls, All Elfs, Fridge In Bsmnt, Roof(2021),Washer & Dryer(2020), New Kitchen Sink & Kitch Cabinets In Bsmnt (2023), 3 Pcs Washrm In Bsmnt. Door Lock On Sliding Door In Bsmnt. Steps To School, Hospital, Library, Sport Arena, park trail.
Upgraded Kitchen Cabinets(2023), Dishwasher(2023), Main Floor Sliding Door(2022), Roof (2021), Stainless Steel Fridge (2020), upgraded Kitchen Countertop(2023), Hot Water Tank, Dust Cleaning System, video camera outdoor
