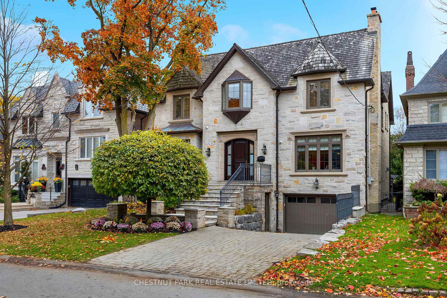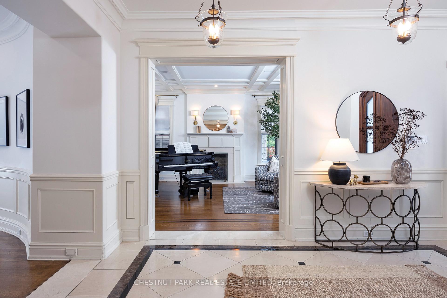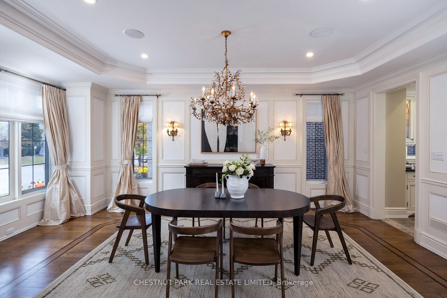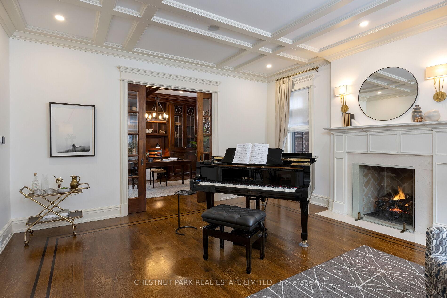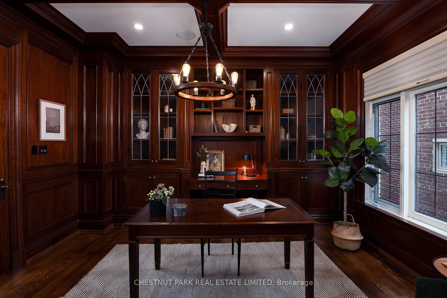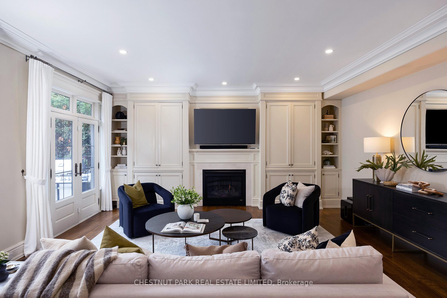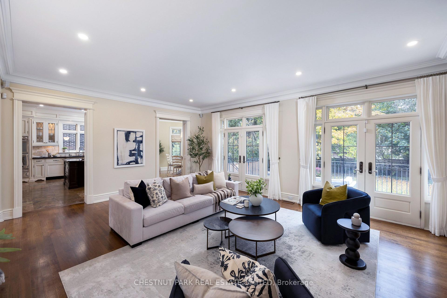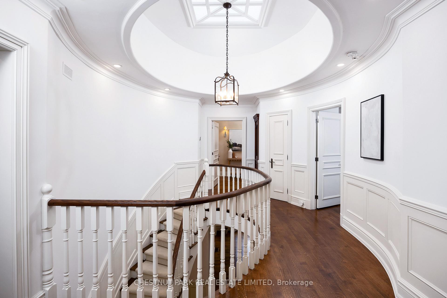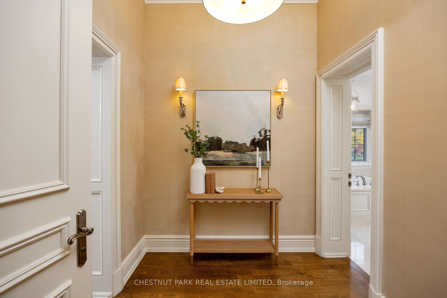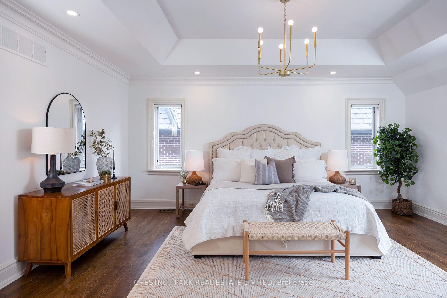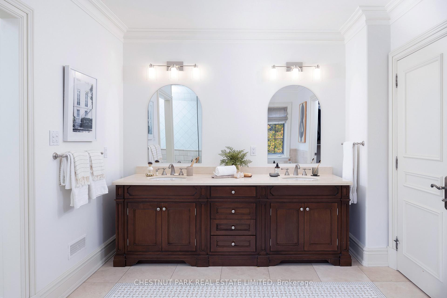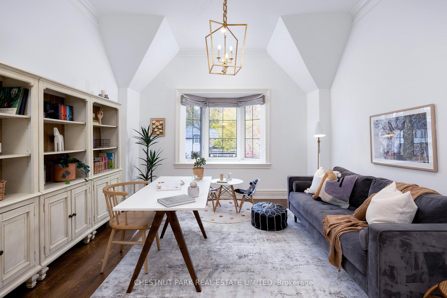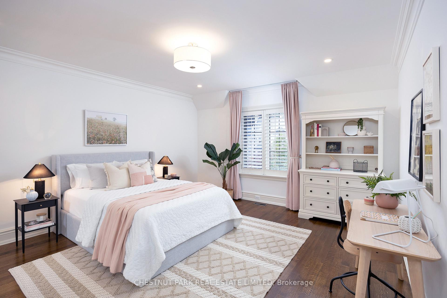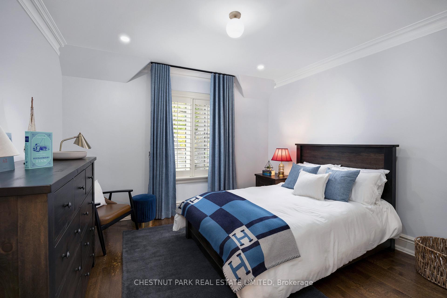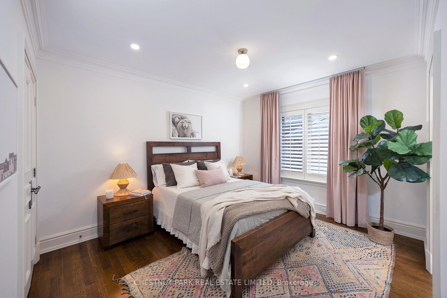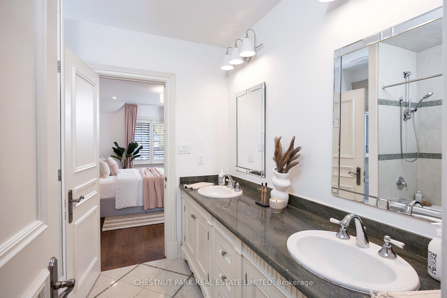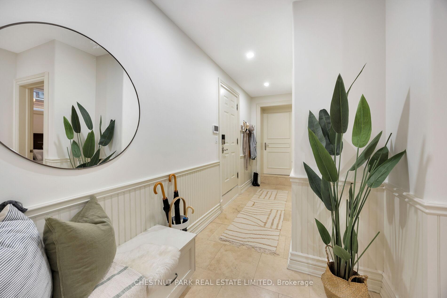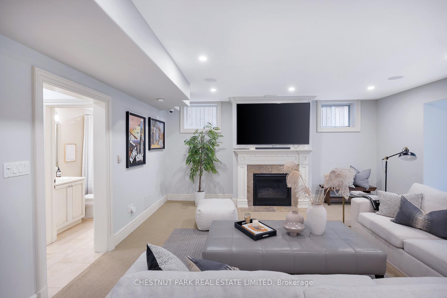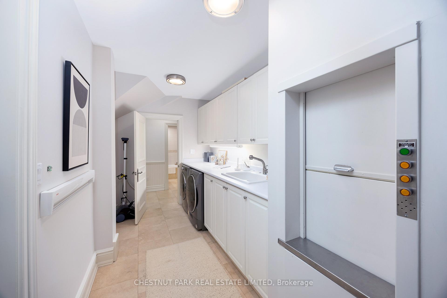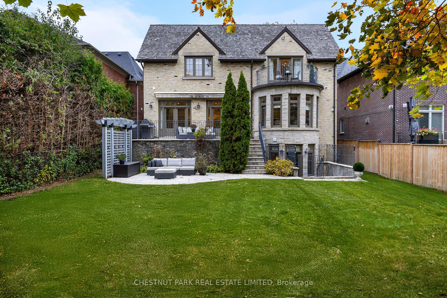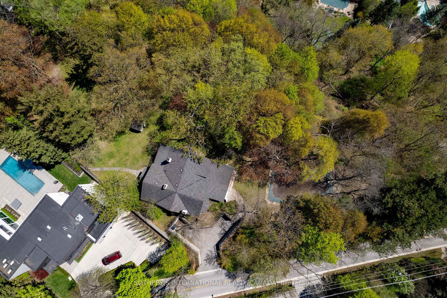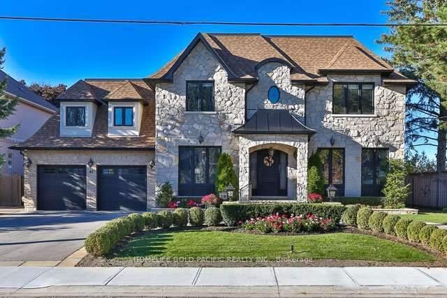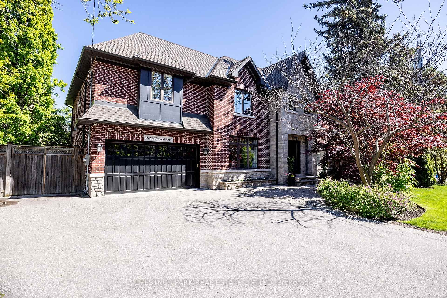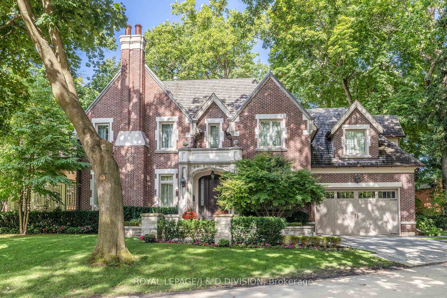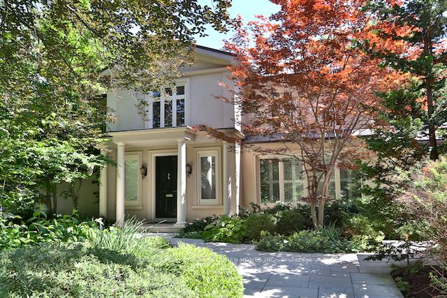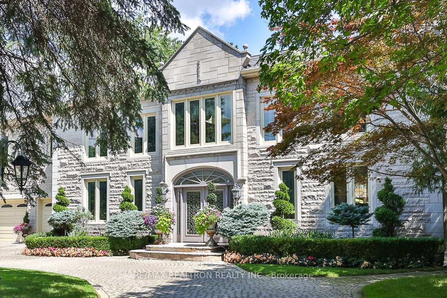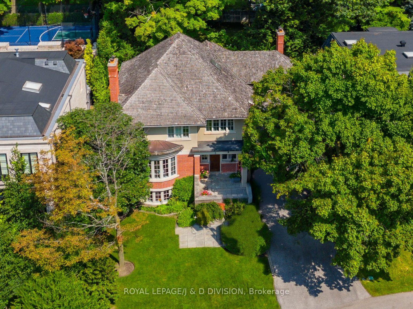Exquisite custom built family residence designed by architect Loren Rose and interiors by Carey Mudford. This beautifully landscaped, chateau inspired home sits on a generous 50 x 150 ft south facing sunny lot. With high ceilings and a gracious center hall layout, the main level features a stunning dining room, elegant living room, mahogany study, gourmet eat-in kitchen and family room with walk-outs to rear stone terrace and garden. The second level features a spectacular primary suite with2 dressing rooms and spa like 6pc ensuite. There are four additional bedrooms with ample closet space and two more bathrooms. The entire lower level features heated floors and has direct access to large attached garage along a walk-out to the rear garden.
All ELF's, window coverings, Thermador double wall oven and gas cooktop, Broan hood fan, 2 Miele DW, Subzero refrigerator, Panasonic Microwave, LG washer, Whirlpool dryer, Fridgidair LL fridge. Over 6100 sqft of total living space over 3 floors. Main floor has 9'5" ceiling height, 2nd floor- 8'5" and Lower level- 8'5".Dumb waiter with access on all levels. Drywall with bullnose corners throughout home. Custom millwork/cabinets.
