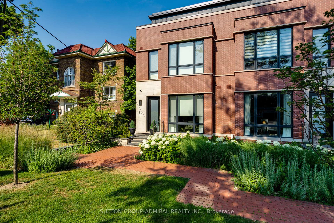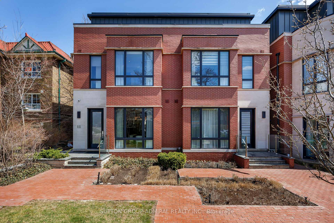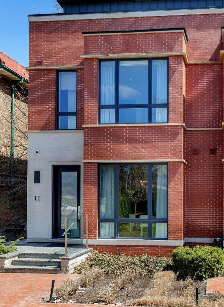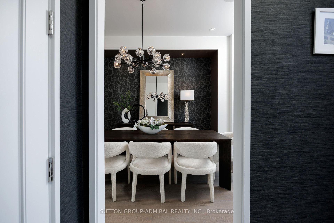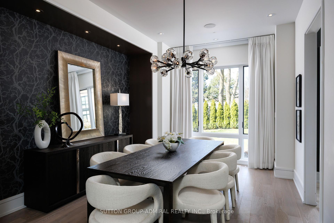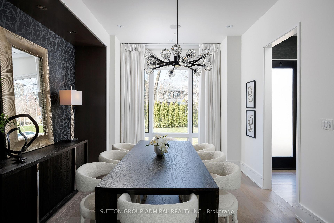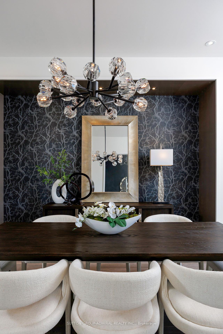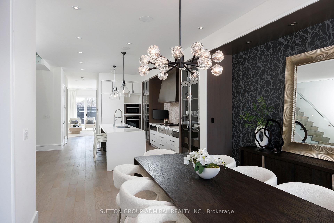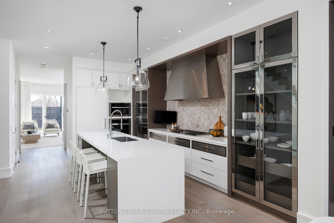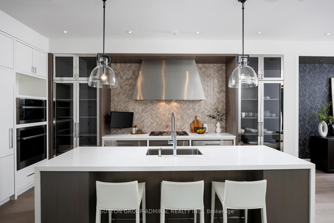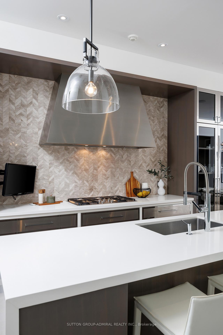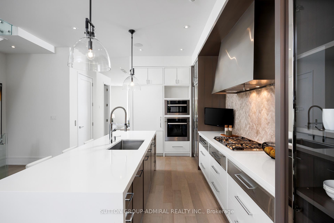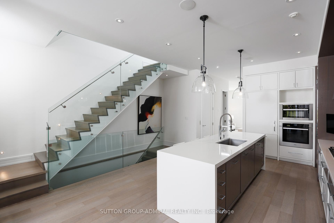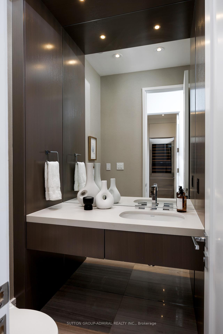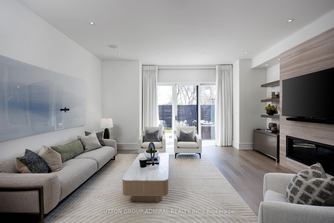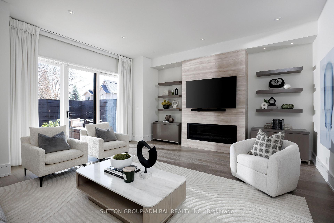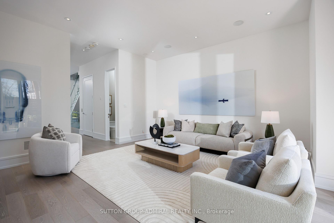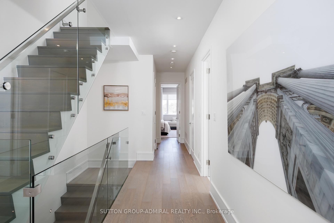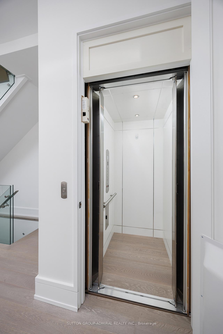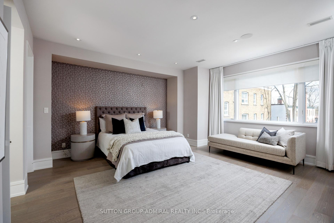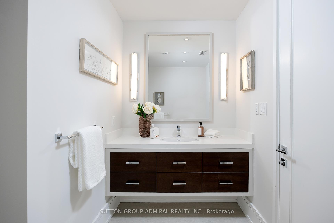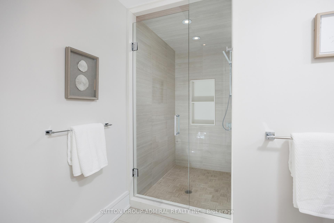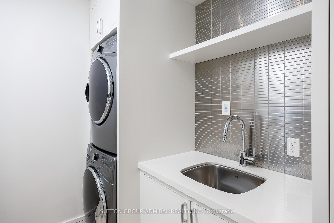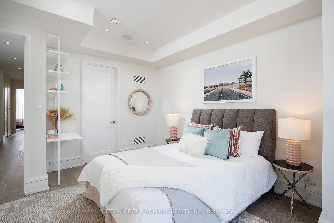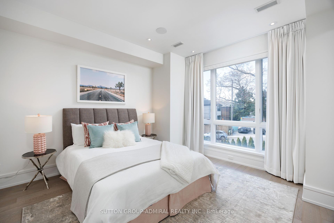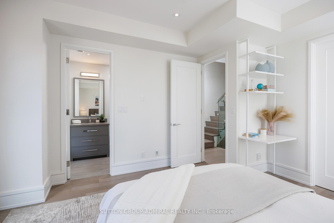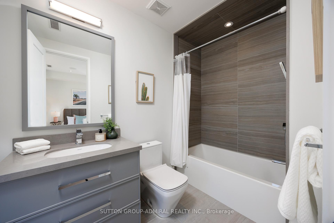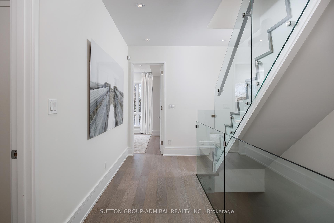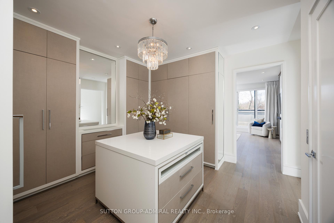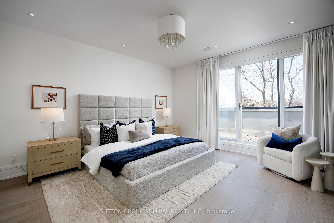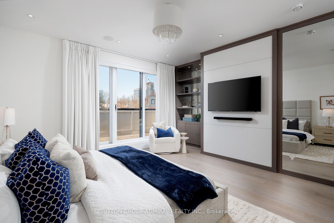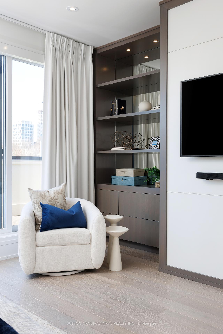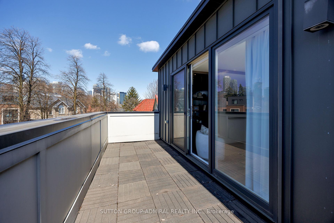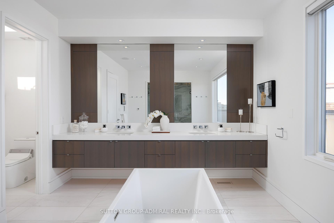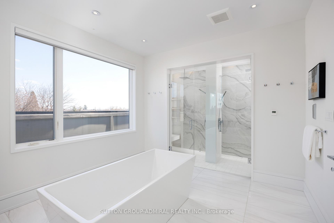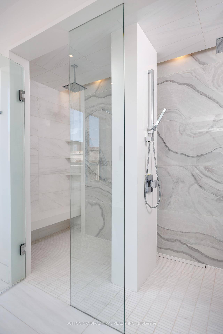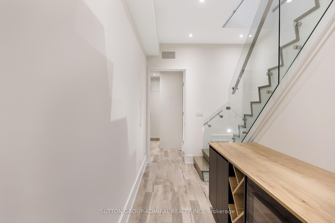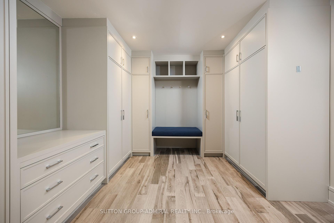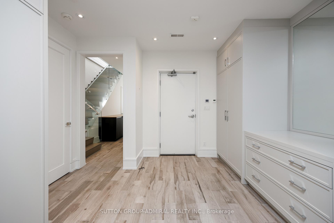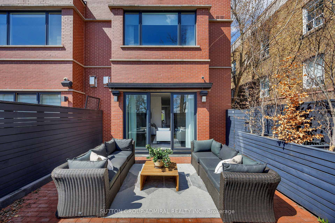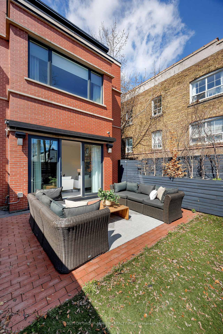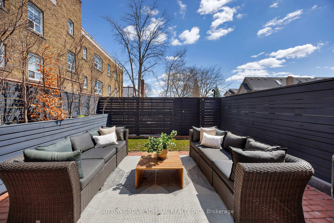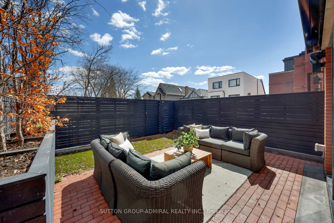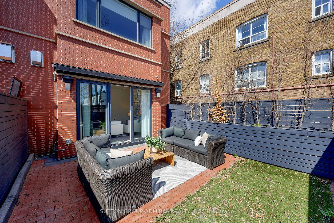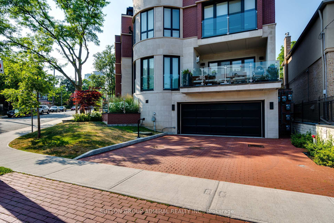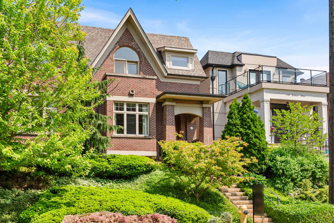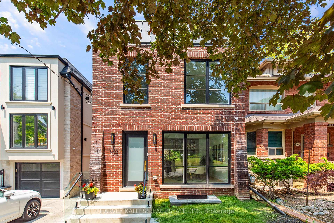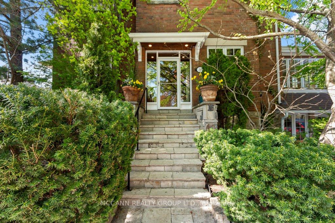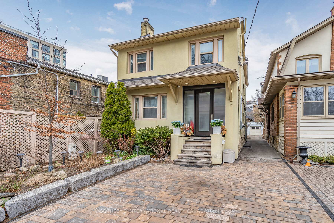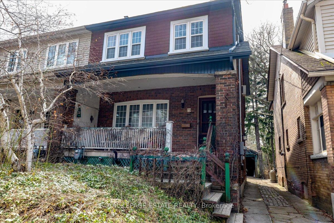Welcome to 11 Thurloe Avenue, a refined, architectural gem tucked into a discreet midtown enclave where luxury meets low-maintenance living. Designed by Richard Wengle, brought to life by Shram Homes, and styled by Robin Nadel, this exclusive residence, is part of an elite six-home collection sharing beautifully landscaped, irrigated gardens and direct access to a private, heated underground garage. Inside, dramatic design unfolds across four levels, all accessed by a private elevator. A 12-foot waterfall island anchors the jaw-dropping kitchen, surrounded by Miele appliances, chrome-framed glass cabinets, and a concealed pantry with Sub-Zero wine fridge. Custom walnut, marble herringbone, and polished chrome create an elevated yet effortless flow into the living space, where a wall of glass opens to a landscaped terrace with BBQ, audio, and retractable awning. Ideal low maintenance outdoor living. The bedroom level features two expansive suites, each with walk-in closets and radiant heated ensuite floors. Upstairs, the third-floor primary retreat redefines indulgence: a boutique-style dressing room with mirrored cabinetry, glass display drawers, and a stone counter island. A bedroom sanctuary with balcony and spa bath, complete with dual marble showers, a sculptural soaker tub, and floating 11-foot vanity. The lower level offers a heated mudroom, with ample storage, and direct garage access with 3 parking spots and locker. Thoughtfully designed for ease, the private elevator connects all levels without a single stair between you and your destination. Located near premier schools, transit, parks, close to Kay Gardner Beltline Park & Trail, and dining. This home is a seamless blend of urban sophistication and turn-key ease.
Miele 5-burner gas cooktop, Miele convection oven with roast probe, Miele microwave with trim kit, Miele paneled fridge/freezer, Miele paneled dishwasher, Sub-Zero wine fridge, 2 Whirlpool stacked washer/dryer sets, garburator, built-in cabinetry, central vacuum...
