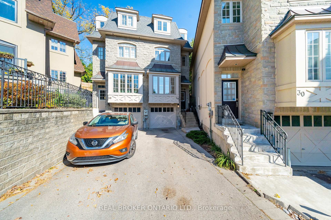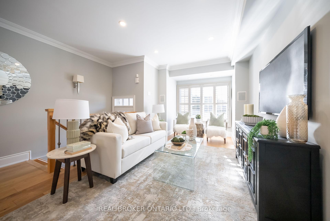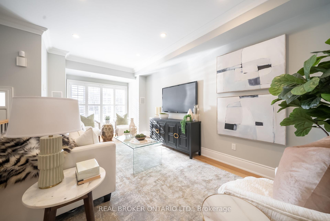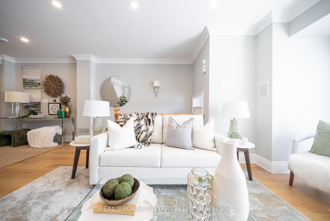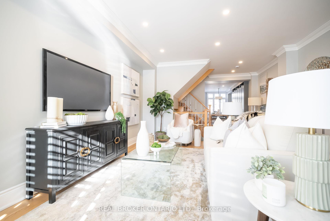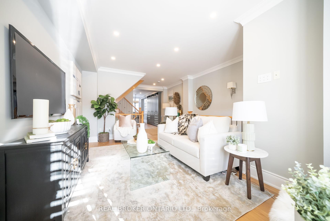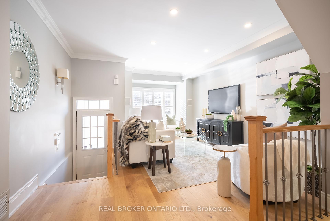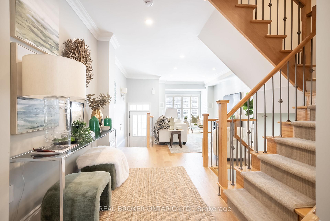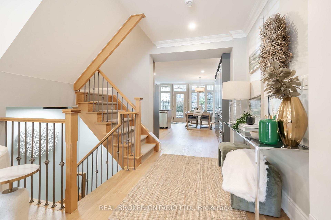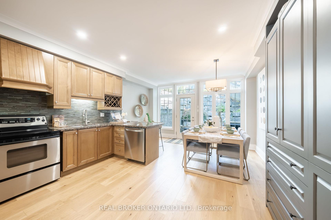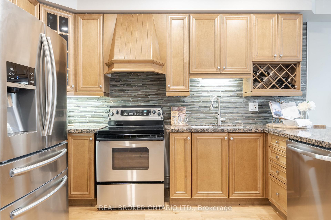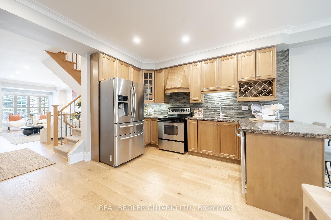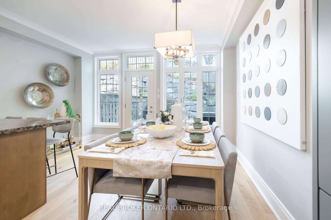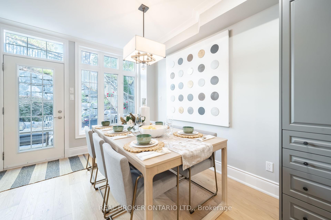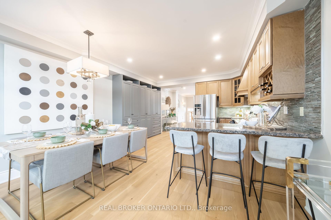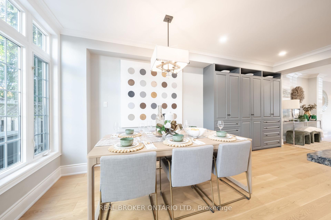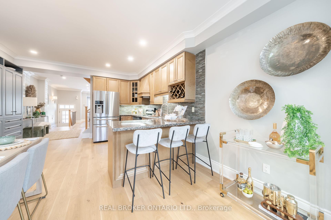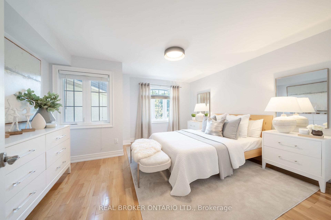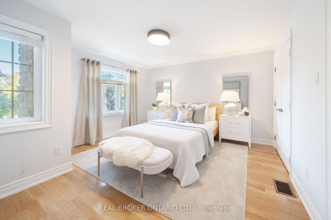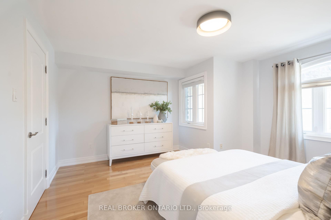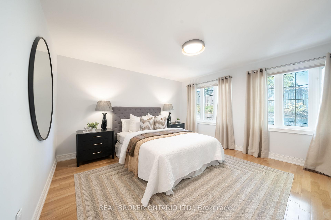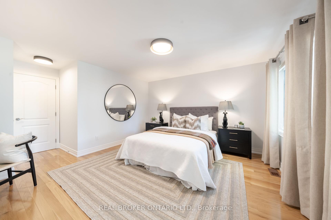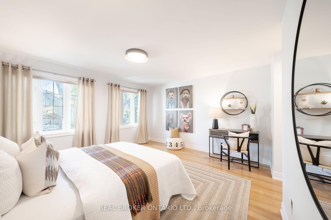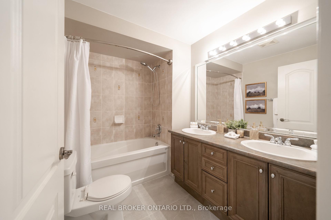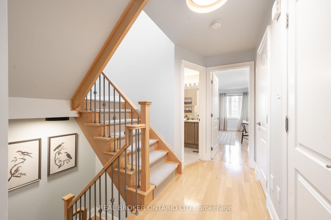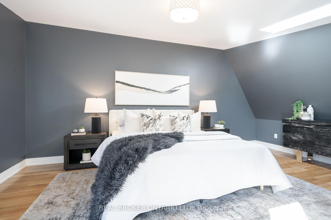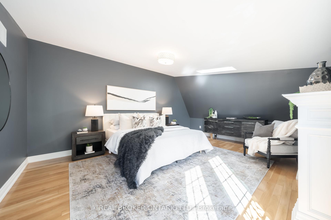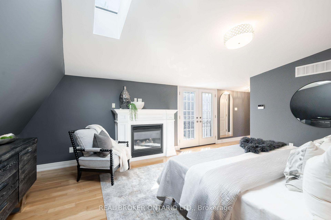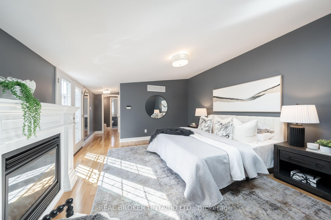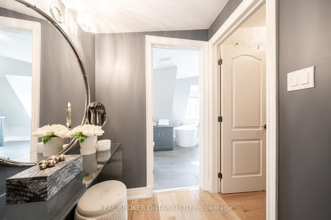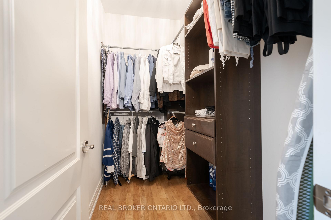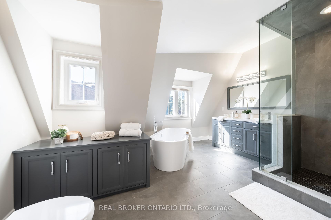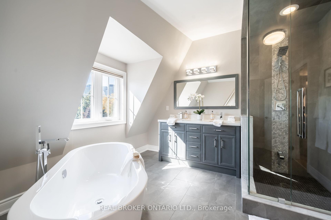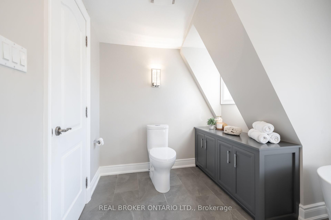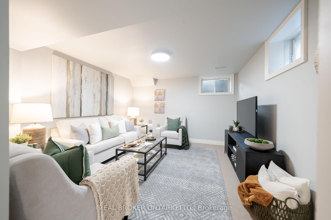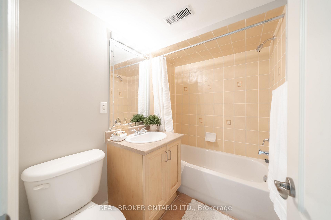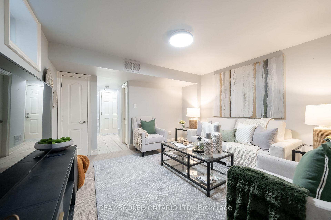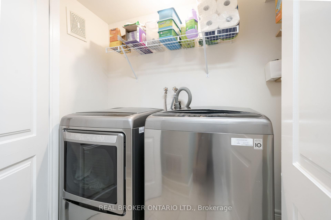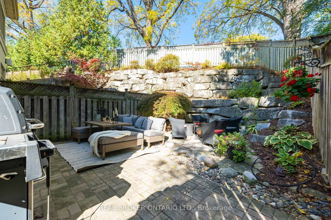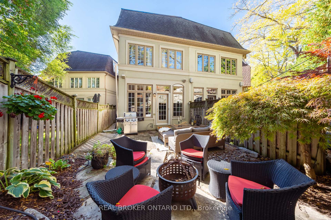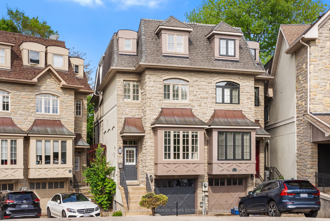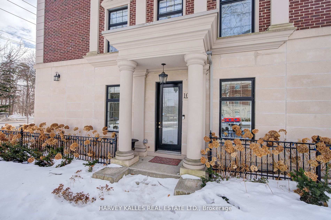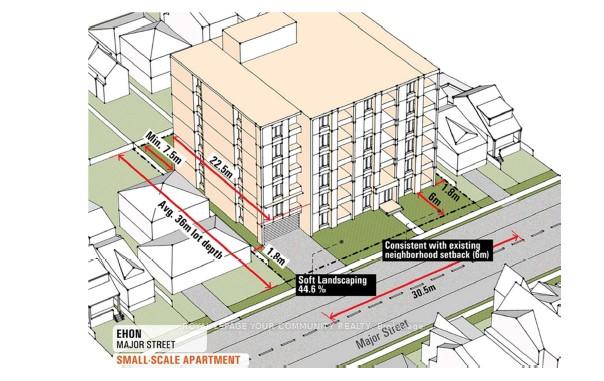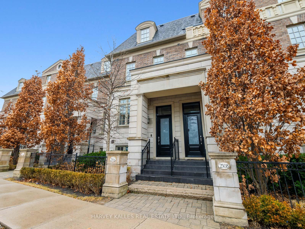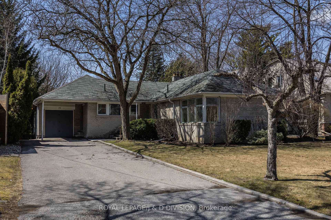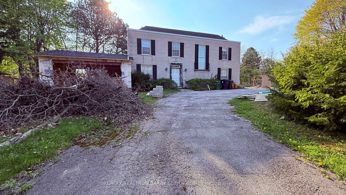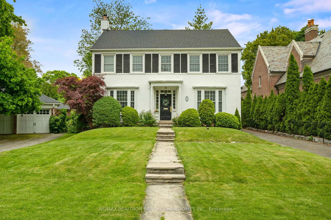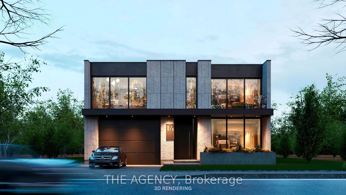Nestled on a quiet cul-de-sac sits this stately semi-detached 3-storey home! This upscale home offers over 2000 square feet of premium living space and is in the coveted Northlea & Leaside/Northern SS districts. This home is perfect for those looking for a peaceful retreat in the city, a busy/growing family or simply a couple looking for a pied-a-terre. Step inside, and you are immediately greeted with 9-foot ceilings on the main floor and an abundance of natural light. A wonderful floorplan - perfect for entertaining with no wasted space. Enjoy meal prep in your spacious kitchen featuring stainless steel appliances, granite countertops, and loads of pantry space/cabinetry. Every meal is accompanied by views of your beautiful maintenance-free yad and patio! Whether you enjoy dining Al Fresco or crave the perfect spot for your morning coffee - this backyard provides the perfect backdrop all year round. Upstairs on the second floor, you will find two bright and generous-sized bedrooms, a 5 piece bathroom and loads of closet/storage space! On the third floor, a fabulous primary retreat awaits with a gas fireplace & juliette balcony! The primary suite features a walk-in closet, an amazing 5-piece bath with a beautiful glass shower, a soaker tub & double sinks! A real escape from the everyday! The lower-level recreation room lends itself to game nights, movie nights, a home office or a great hangout for your teens! A convenient 4-piece bathroom rounds out the space. Easy access into the garage from your lower level and parking for 3 cars available in this home (2 on driveway and one in the garage!). **EXTRAS** Amazing Schools: Northlea, Leaside SS/Northern SS. Fantastic location Just Steps to Sherwood Park, Sunnybrook Park, Bayview/Mount Pleasant/Yonge Restaurants, Shopping, Future LRT & So Much More!
All...
