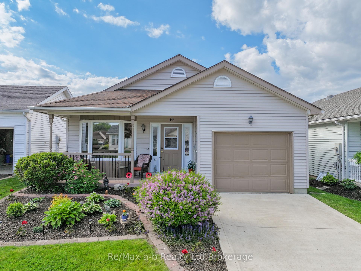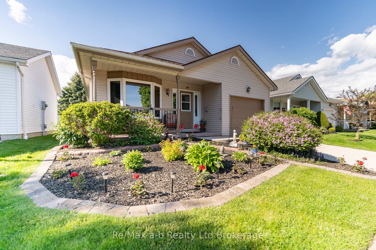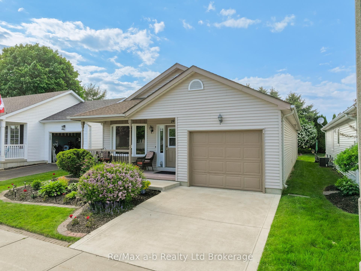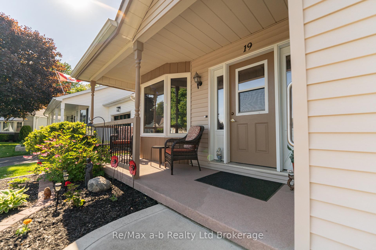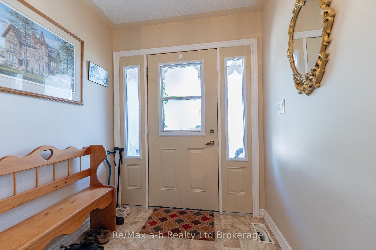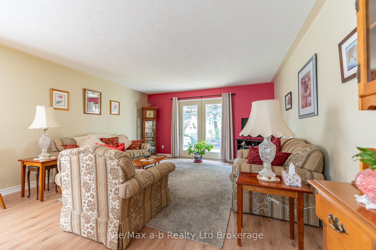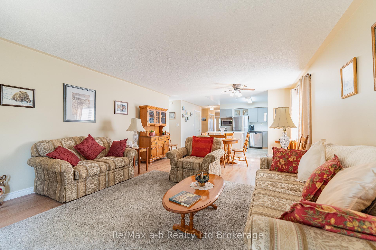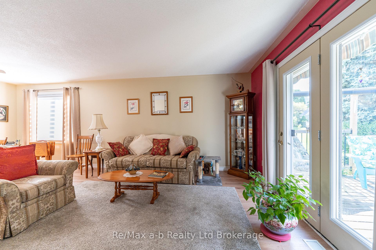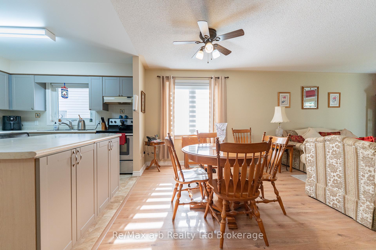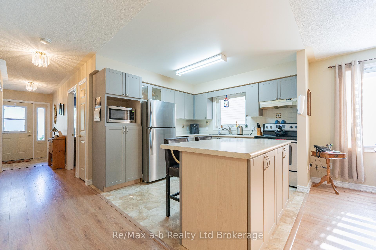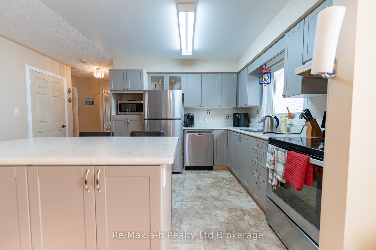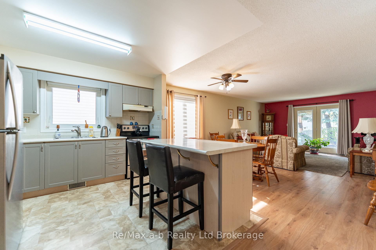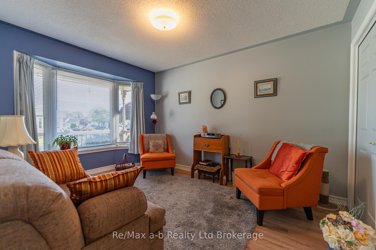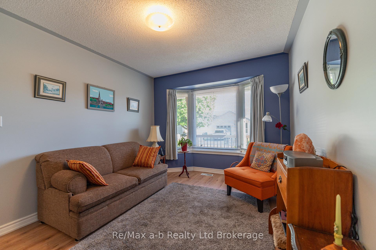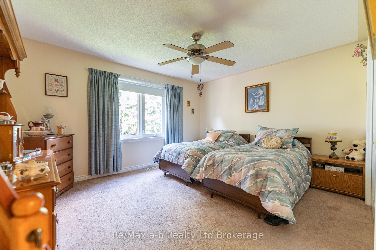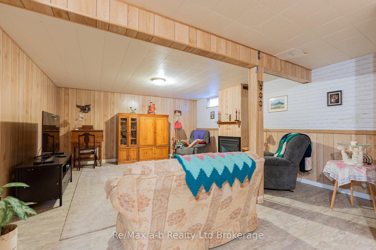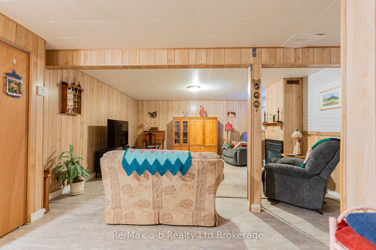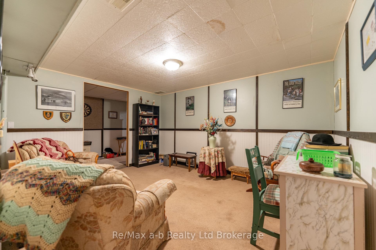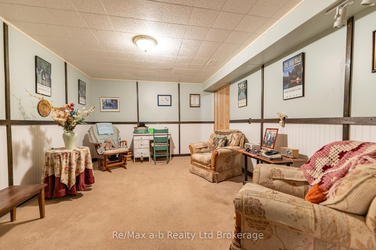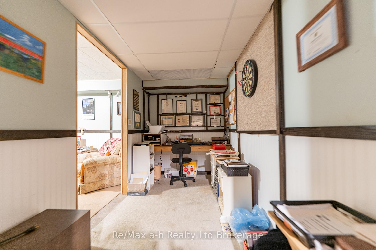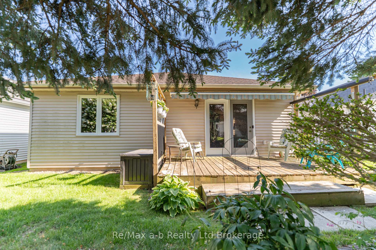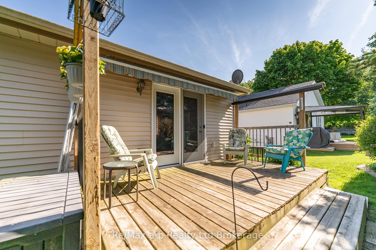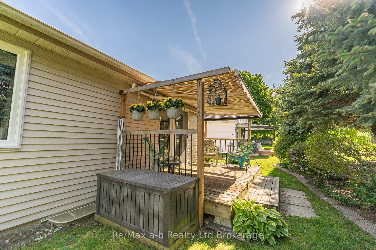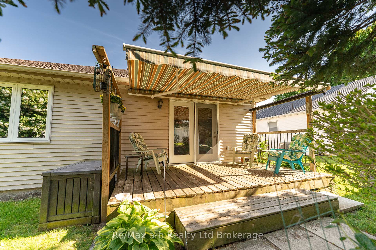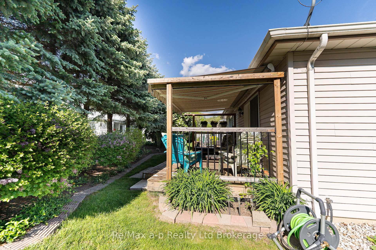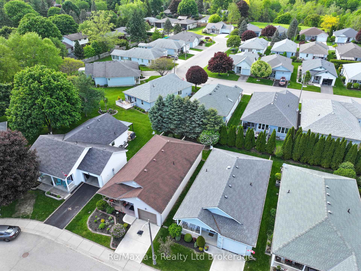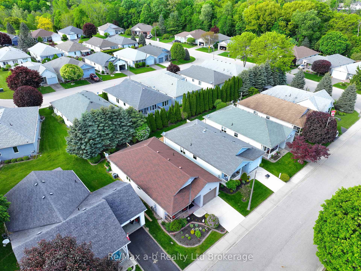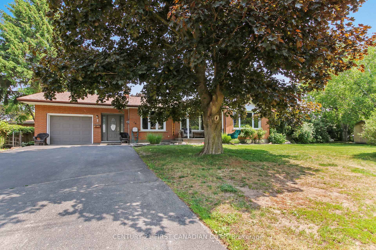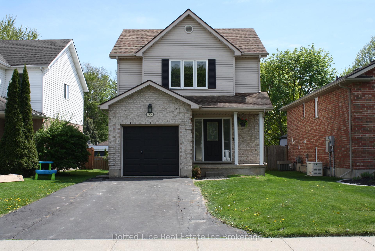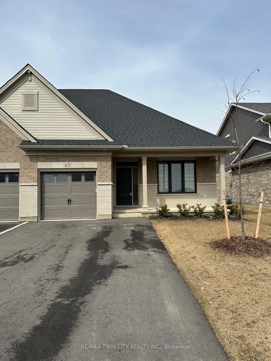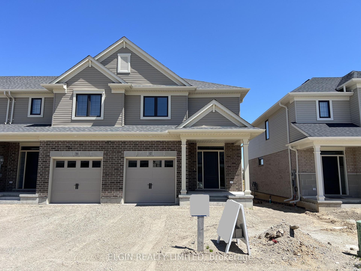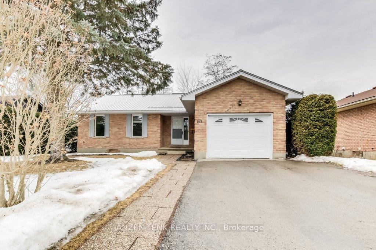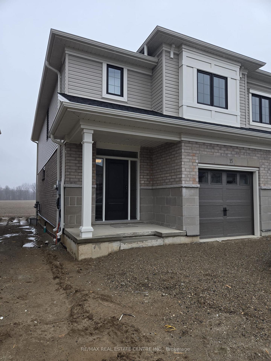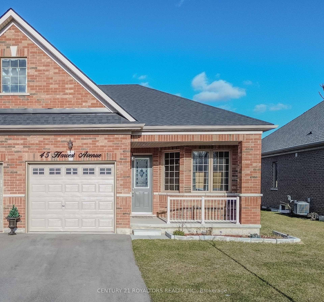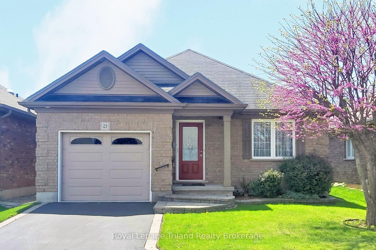Welcome to this beautifully maintained Devon model bungalow offering 1,261 sq ft of comfortable, open-concept living in the heart of the desirable Hickory Hills adult lifestyle community. Designed for easy living, this home features main floor laundry, 2 spacious bedrooms, and 2.5 bathrooms, including a primary suite with double closets and a private ensuite.The bright and inviting kitchen boasts refaced cabinetry for a fresh look, and flows seamlessly into the dining and living areas perfect for entertaining or quiet relaxation. Step outside to enjoy the private backyard oasis, complete with a landscaped patio and electric awning for shade on sunny days.The finished basement expands your living space with a recreation room, additional family room, home office, and ample storage.Set in a welcoming and well-maintained community, residents of Hickory Hills enjoy access to a community centre, pool, and close scenic walking trails. This home is the perfect blend of comfort, style, and low-maintenance livingideal for your retirement lifestyle. Don't miss this opportunity to join a vibrant community and enjoy all the benefits of bungalow living! Buyer to acknowledge a one time transfer fee of $2000 and an annual association fee of $640
Fridge, Stove, Washer, Dryer, Dishwasher, Auto Garage Door Opener and Remote, Stair Lift.
