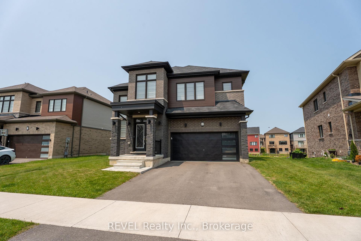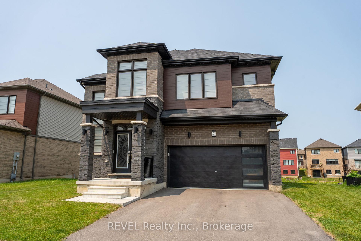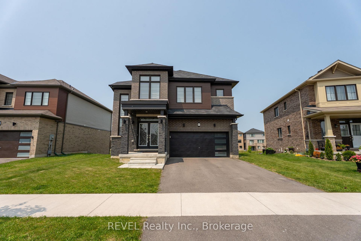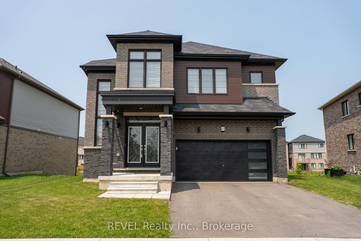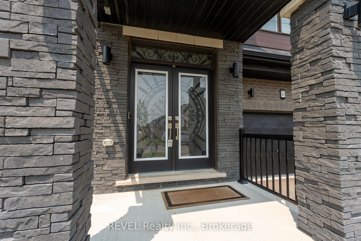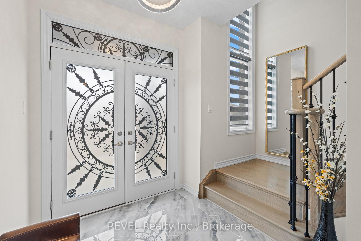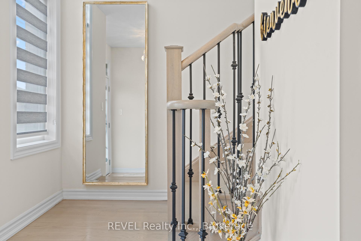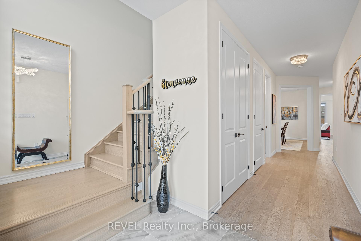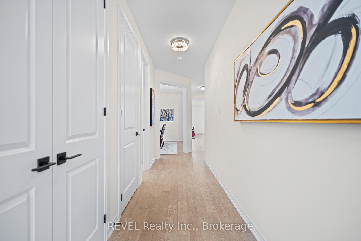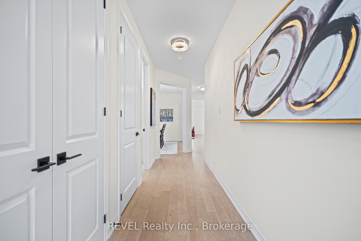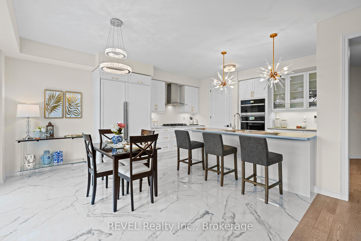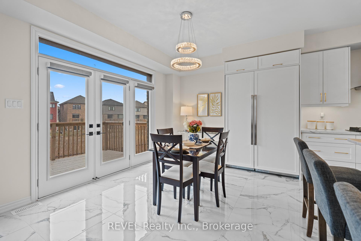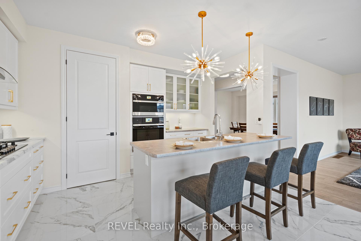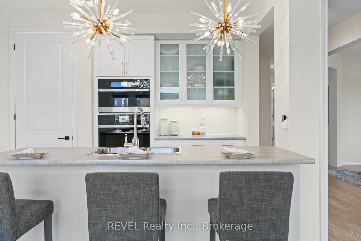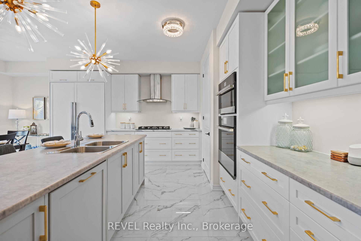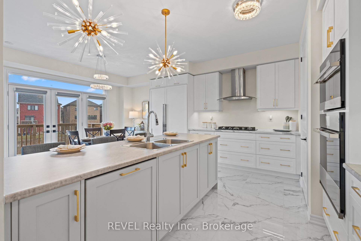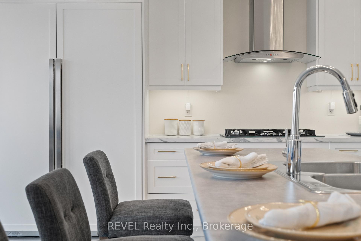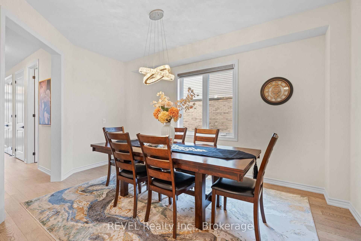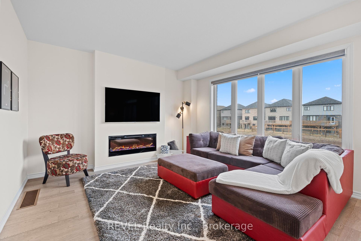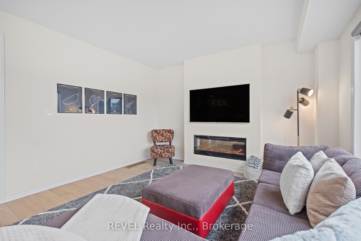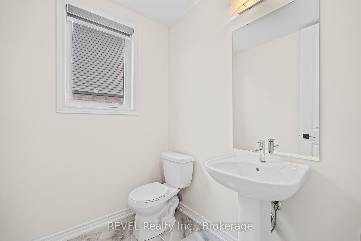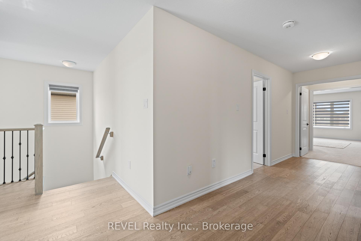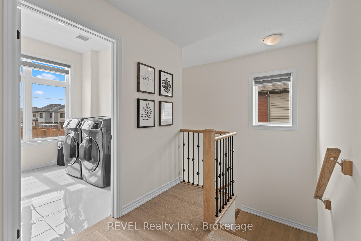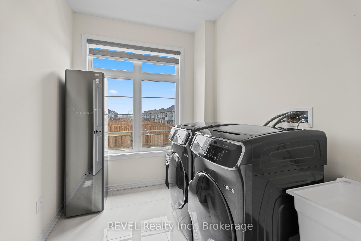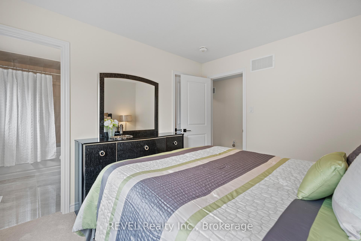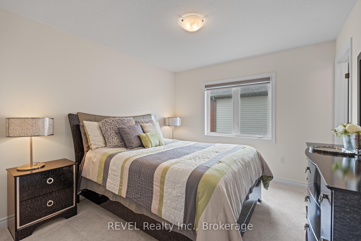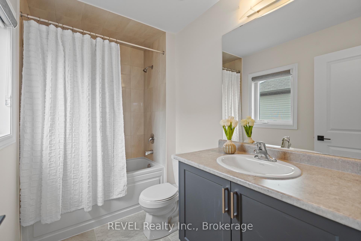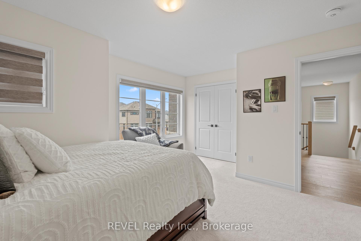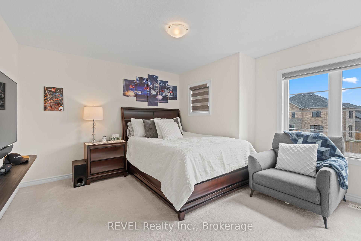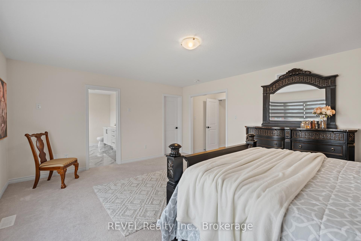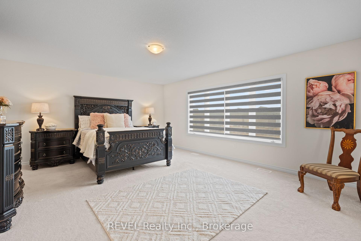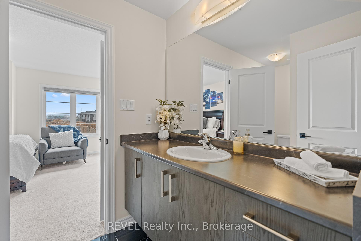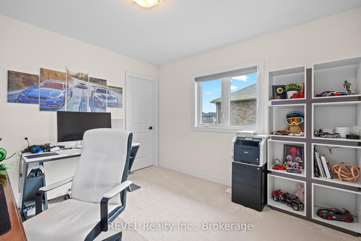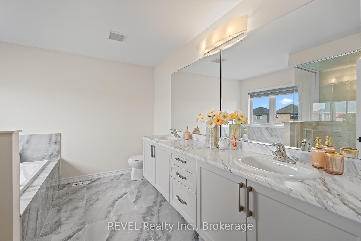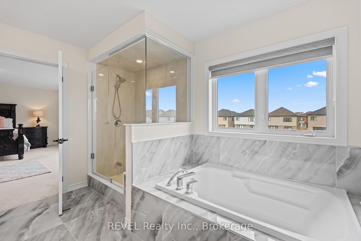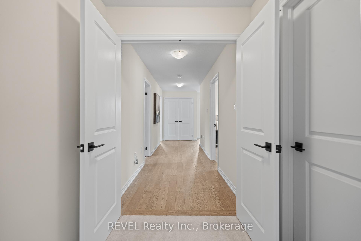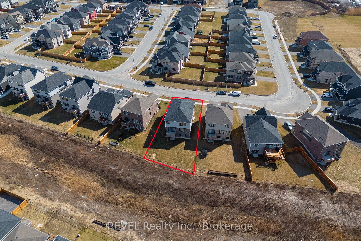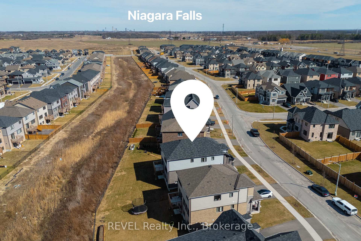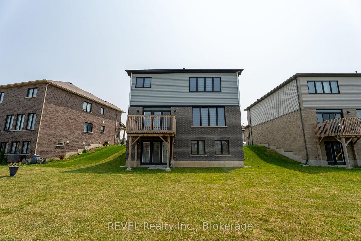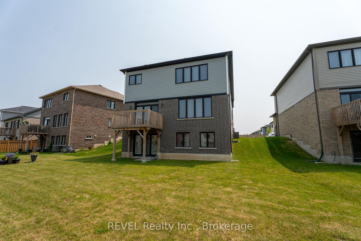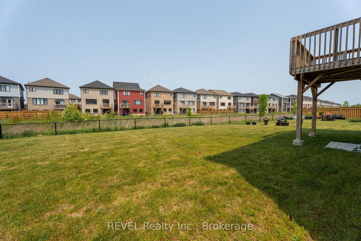Modern Luxury with Ravine Views. 50ft Frontage with Walkout Basement. Elevate your lifestyle in this architecturally stunning 2-storey home, set on a premium 50ft ravine lot with breathtaking sunset views. The bold, modern exterior makes a statement, while high-end finishes and thoughtful upgrades shine throughout. Step through double doors into a bright, open main level featuring 9ft ceilings, solid 8ft core doors, and 24x24 porcelain tile flooring in the foyer, kitchen, baths, and laundry. Engineered hardwood flows through the dining and living areas, where oversized windows and a sleek gas fireplace create a warm, modern atmosphere. Triple French doors lead to a spacious deck with gas BBQ hookup perfect for entertaining or unwinding. The heart of the home is a custom chefs kitchen with upgraded cabinetry, gold hardware, glass accents, soft-close drawers, and a glass chimney hood. Premium built-in Dacor appliances include a 30" column fridge, 24" freezer, glass cooktop, and combo oven/microwave. The oak staircase with wrought iron pickets leads to spacious bedrooms, including a primary retreat with dual sinks, a soaker tub, and a frameless glass shower. Bathrooms are elevated with floating vanities, glass showers, built-in niches, and high-end finishes. Jack & Jill bath also features frameless glass. The walkout basement offers oversized windows, laundry hookup, rough-in bath, and triple French doors plus a separate side entrance for in-law potential, home office, or income suite. Additional features: Nest thermostat, motorized blinds, upgraded lighting, central vac, humidifier, A/C, garage access to mudroom with walk-in pantry, garage door opener, and EV charger rough-in. This home seamlessly combines modern elegance with comfort and function ideal for those who expect more.
Washer, Dryer, Fridge, Wall Combo, Cook Top, Glass Chimney, Dishwasher, Central Vac, Nest Thermostat & Doorbell
