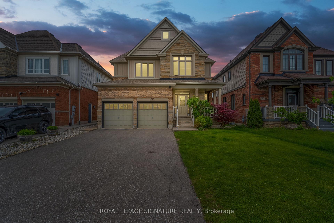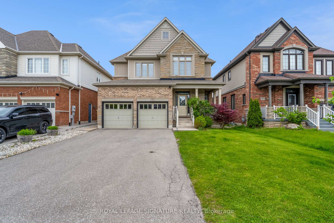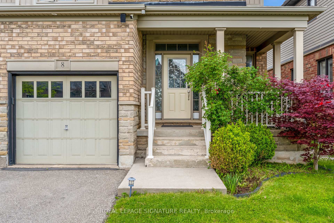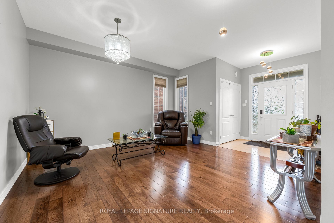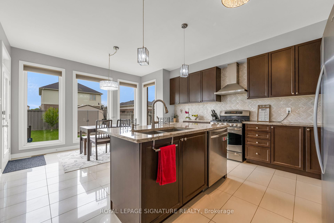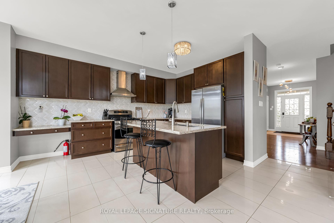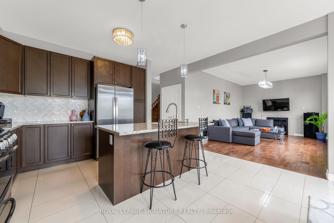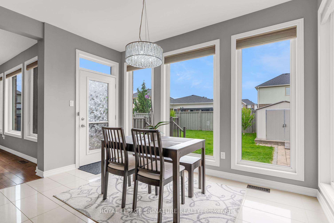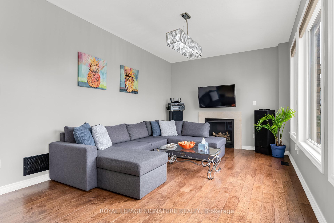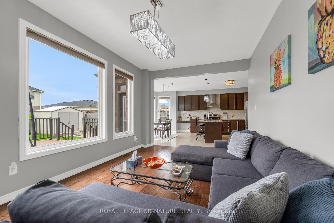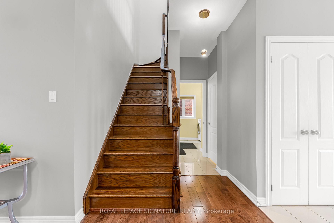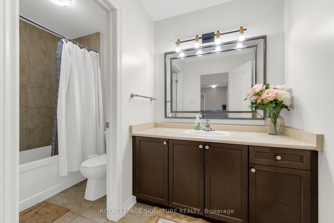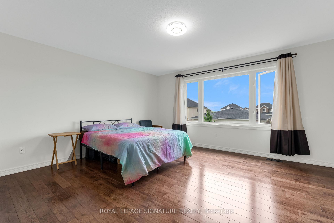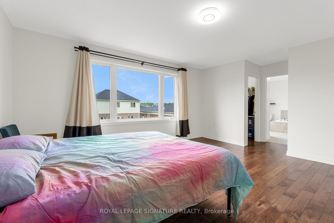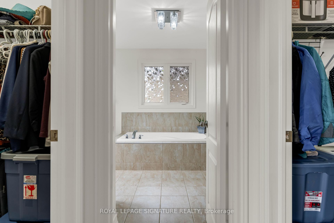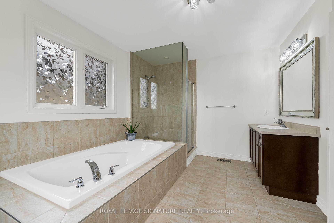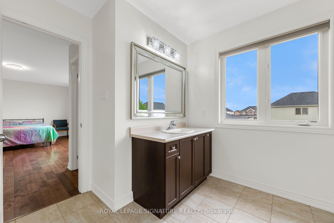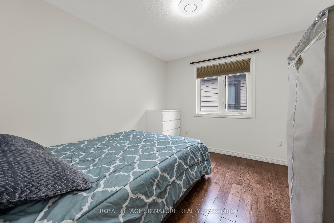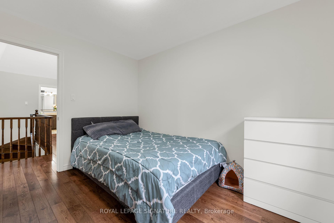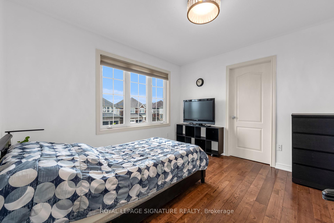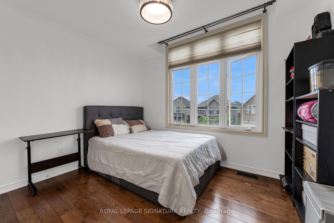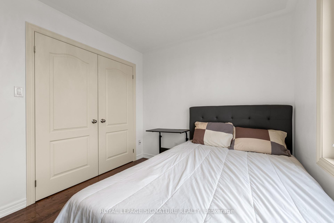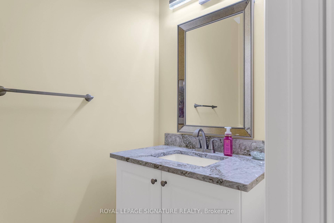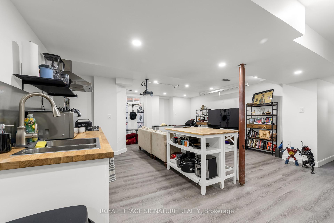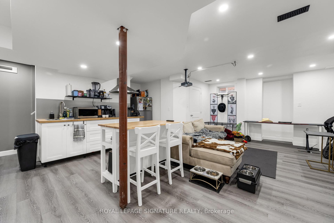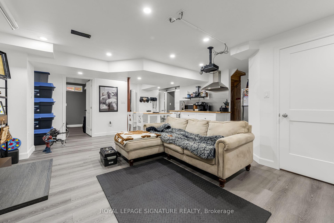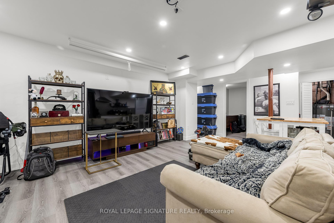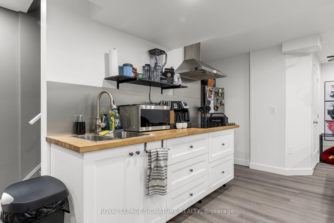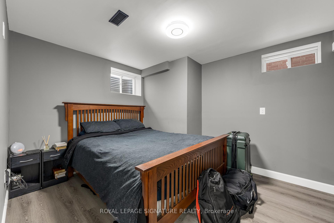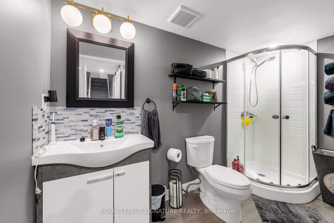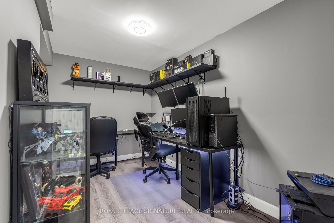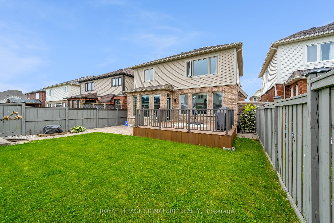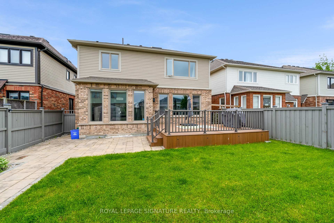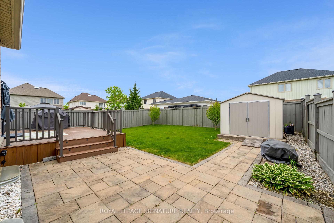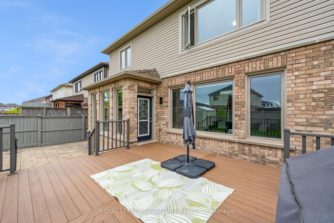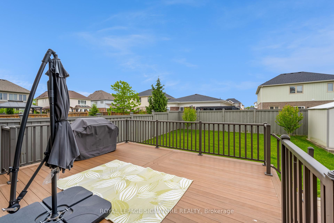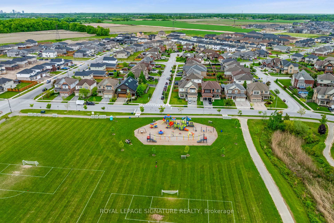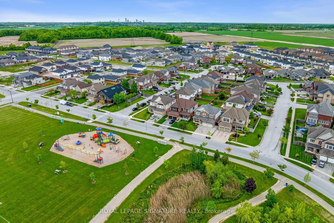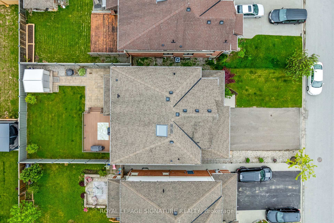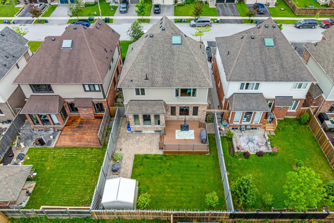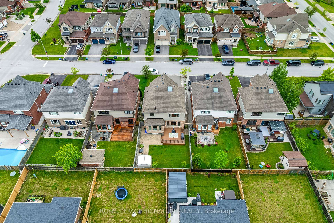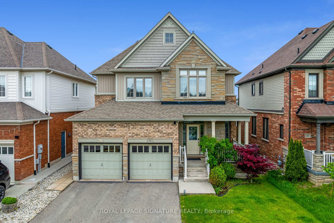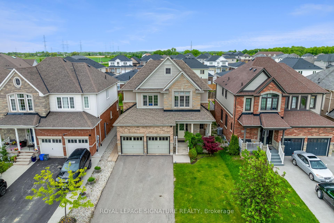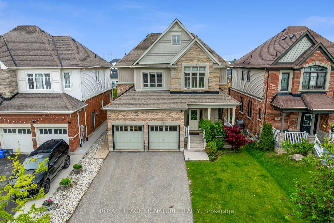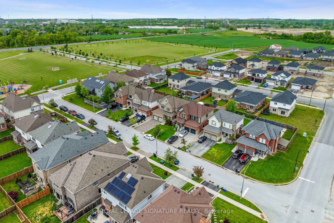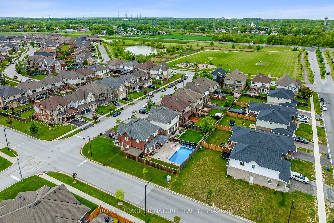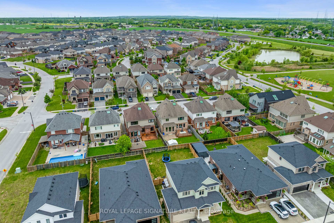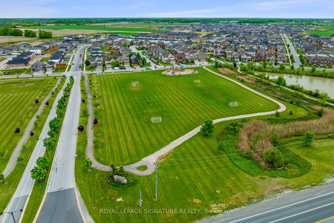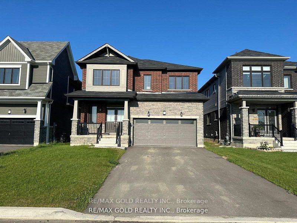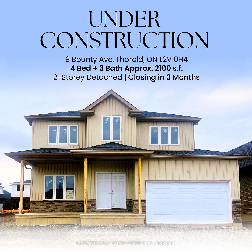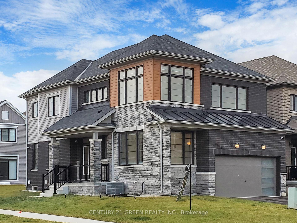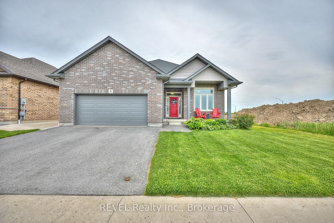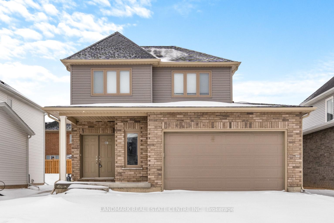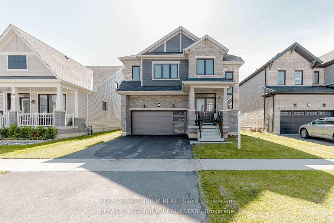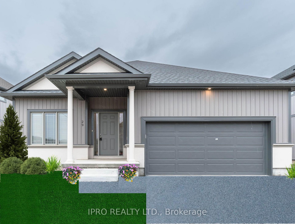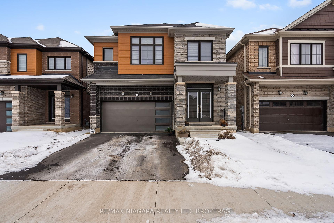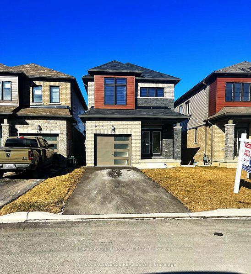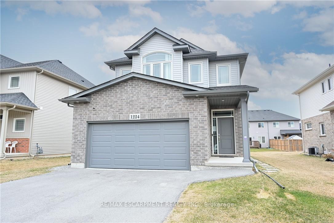Your next chapter starts at 8 Miracle Way. Tucked into the heart of Rolling Meadows, this move-in-ready home blends space, function, and charm, built with real family living in mind. Whether you're upsizing, relocating, or bringing generations under one roof, this home offers plenty of room for it all. From the moment you pull up, the brick and vinyl exterior welcomes you with timeless curb appeal. The covered front porch sets the tone, and the fully fenced backyard is ready for BBQs, birthday parties, or just kicking back on a summer night, thanks toa large deck and interlock patio that make hosting a breeze. Inside, things just flow. The open-concept kitchen features quartz counters, stainless steel appliances, a tile backsplash, porcelain tile flooring, and oversized windows that let in ample light. It's the kind of space where breakfasts are easy, dinners feel special, and homework somehow gets done. Just off the kitchen, a sun-filled family room with a gas fireplace and hardwood floors becomes the hub of the home. On the main floor, you'll also find a powder room, laundry/mudroom. Upstairs? Its a layout you'll love featuring a skylight and an oak staircase that takes you to the primary suite. Offering true retreat vibes with two walk-in closets and a spa-like ensuite complete with a soaker tub, glass shower, and dual vanities. Two more bedrooms with walk-ins mean no one fights for closet space, and the fourth bedroom is ready to become your new home office, nursery, or guest room. And yes, the finished basement adds even more flexibility with a bedroom, den, 3-piece bath, and a kitchenette and rough-in for laundry. Whether its in-laws ,teens, or guests, theres space (and privacy) for everyone. All this in a family-focused neighbourhood, just minutes to parks, schools, and...
8 Miracle Way
560 - Rolling Meadows, Thorold, Niagara $850,000Make an offer
5 Beds
4 Baths
2000-2500 sqft
Built-In
Garage
Parking for 4
West Facing
- MLS®#:
- X12206585
- Property Type:
- Detached
- Property Style:
- 2-Storey
- Area:
- Niagara
- Community:
- 560 - Rolling Meadows
- Taxes:
- $6,223.1 / 2025
- Added:
- June 09 2025
- Lot Frontage:
- 41.99
- Lot Depth:
- 110
- Status:
- Active
- Outside:
- Brick
- Year Built:
- 6-15
- Basement:
- Apartment,Full
- Brokerage:
- ROYAL LEPAGE SIGNATURE REALTY
- Lot :
-
110
41
- Intersection:
- QEW to Davis Road ON-58 S in Thorold, left onto baker, right on sunset left on miracle
- Rooms:
- Bedrooms:
- 5
- Bathrooms:
- 4
- Fireplace:
- Utilities
- Water:
- Municipal
- Cooling:
- Central Air
- Heating Type:
- Forced Air
- Heating Fuel:
| Living Room | 4.3 x 4.34m Hardwood Floor , Overlooks Frontyard Main Level |
|---|---|
| Bathroom | 1.1 x 2.18m 2 Pc Bath Main Level |
| Kitchen | 4.72 x 4.47m Stainless Steel Appl , Quartz Counter , Open Concept Main Level |
| Breakfast | 1.7 x 3.83m Overlook Patio , W/O To Deck Main Level |
| Family Room | 3.39 x 5.37m Overlooks Backyard , Large Window , Gas Fireplace Main Level |
| Bedroom | 3.36 x 1.87m 4 Pc Bath Second Level |
| Primary Bedroom | 4.6 x 5.95m Overlooks Backyard , Walk-In Closet(s) , His and Hers Closets Second Level |
| Bathroom | 4.05 x 3.75m Ensuite Bath , 5 Pc Ensuite Second Level |
| Bedroom | 3.12 x 3.39m Closet , Hardwood Floor Second Level |
| Bedroom | 2.78 x 3.32m Double Closet , Hardwood Floor Second Level |
| Bedroom | 3.38 x 3.46m Walk-In Closet(s) , Hardwood Floor Second Level |
| Recreation | 8.01 x 8.4m Combined w/Kitchen , Galley Kitchen Basement Level |
| Bedroom | 3.53 x 3.12m Double Closet , Laminate Basement Level |
| Den | 3.84 x 2.58m Laminate Basement Level |
| Bathroom | 3.12 x 1.54m 3 Pc Bath Basement Level |
| Utility Room | 1.98 x 2.56m Sump Pump Basement Level |
| Laundry | 3.3 x 2.93m W/O To Garage Main Level |
Property Features
Electric Car Charger
Park
Place Of Worship
School
Sale/Lease History of 8 Miracle Way
View all past sales, leases, and listings of the property at 8 Miracle Way.Neighbourhood
Schools, amenities, travel times, and market trends near 8 Miracle WaySchools
5 public & 4 Catholic schools serve this home. Of these, 9 have catchments. There are 2 private schools nearby.
Parks & Rec
3 playgrounds, 2 ball diamonds and 6 other facilities are within a 20 min walk of this home.
Transit
Street transit stop less than a 2 min walk away. Rail transit stop less than 9 km away.
Want even more info for this home?
