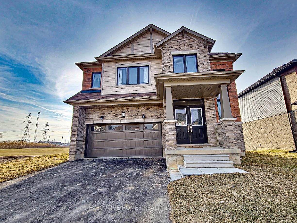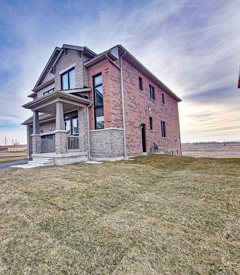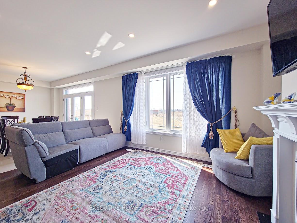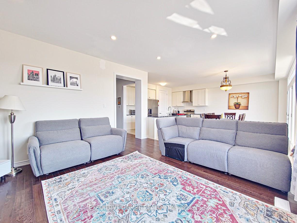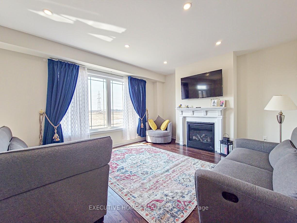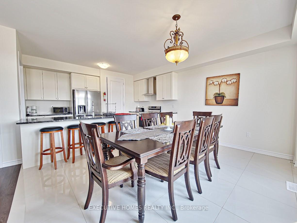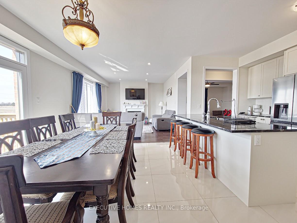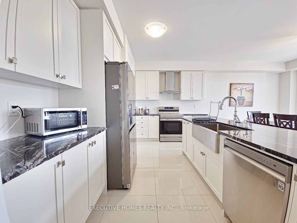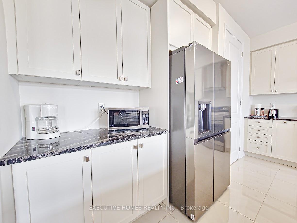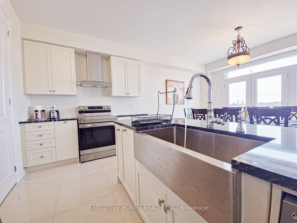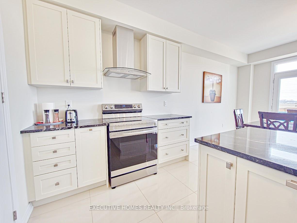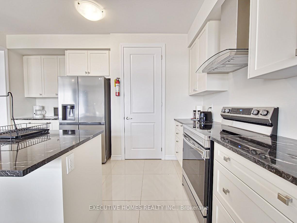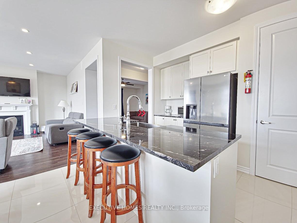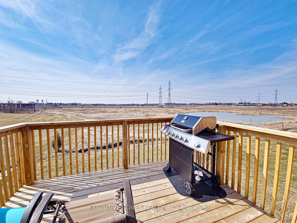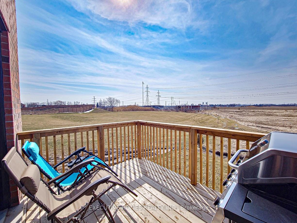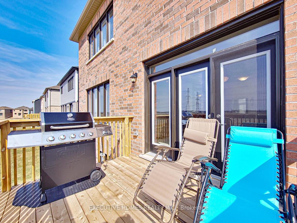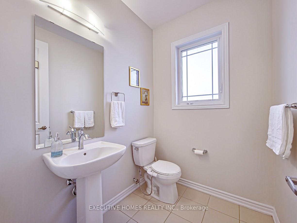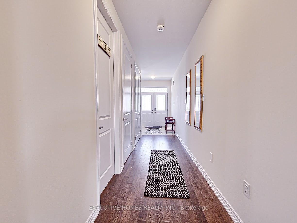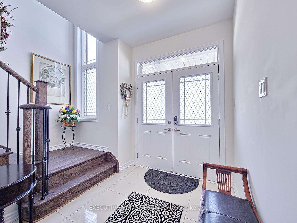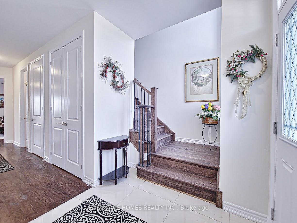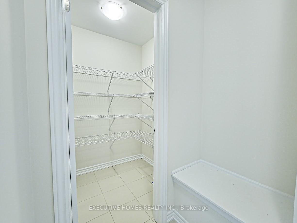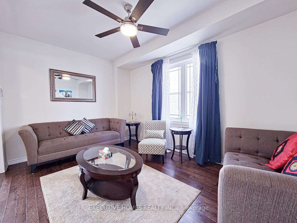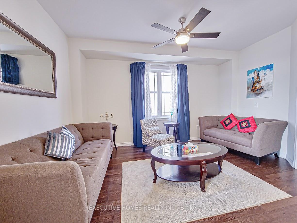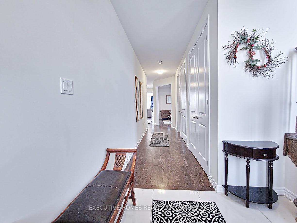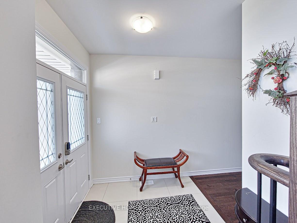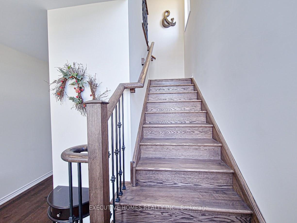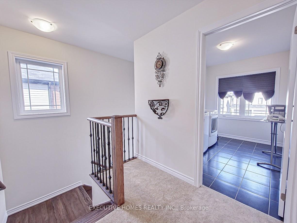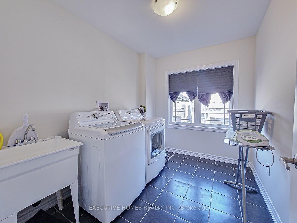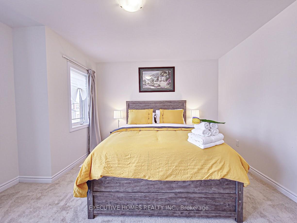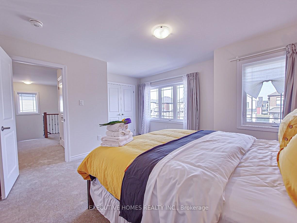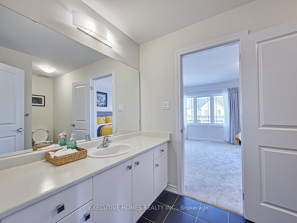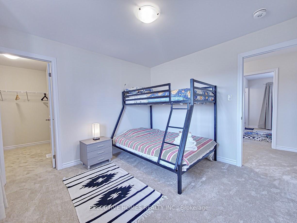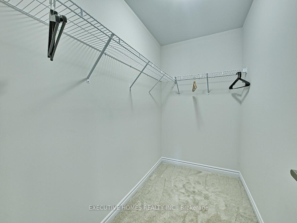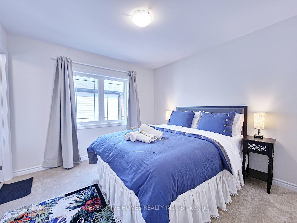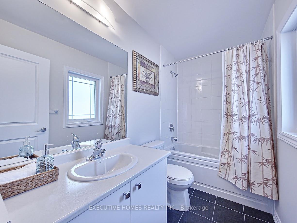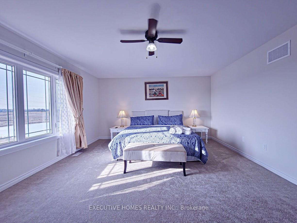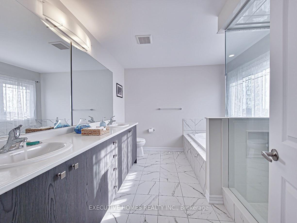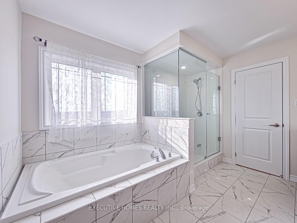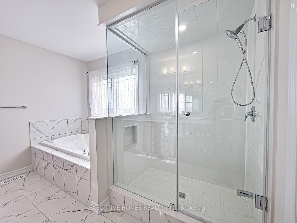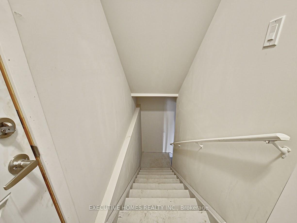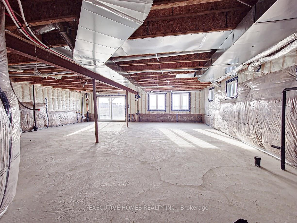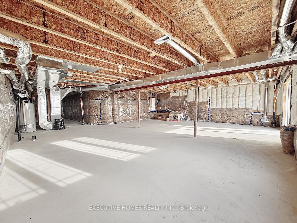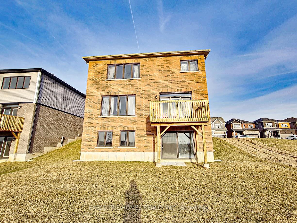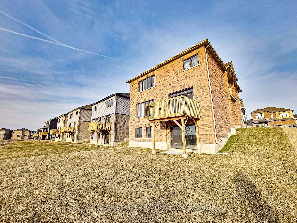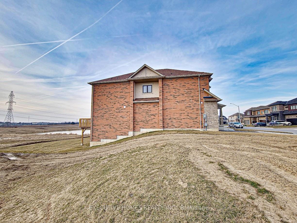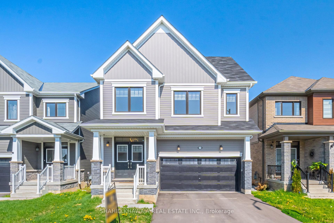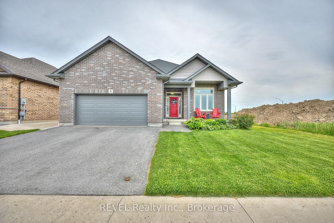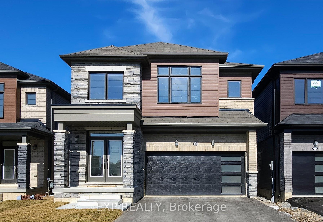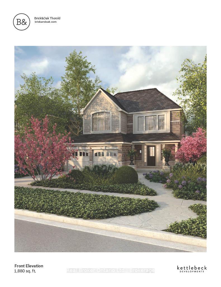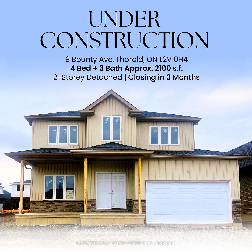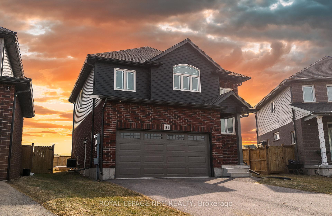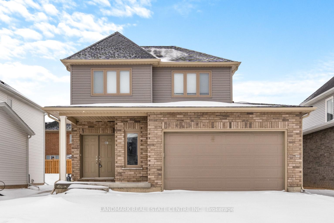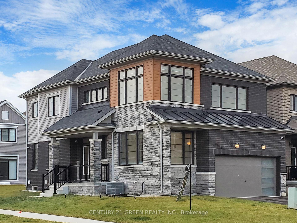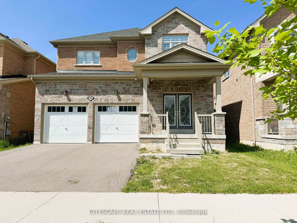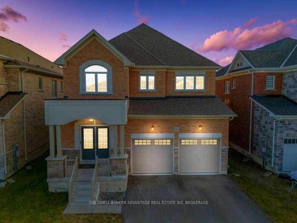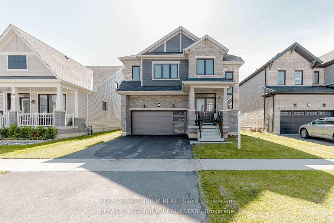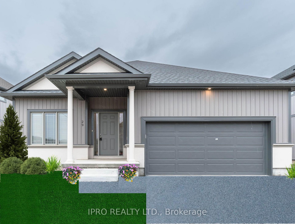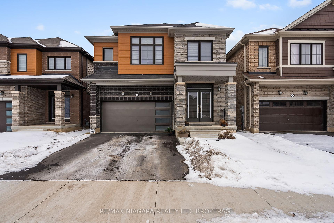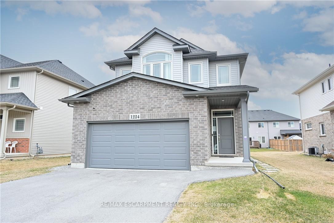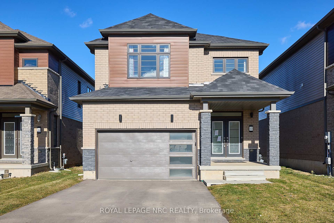Step into the charm of this elegantly designed, sunlit, and spacious corner detached home-a true masterpiece of modern living. Boasting four generously sized bedrooms, this home offers a perfect balance of luxury and practicality. Two bedrooms feature their own private ensuites for added comfort, while the remaining two share a cleverly designed Jack-and-Jill bathroom. Convenience meets style with a second-floor laundry room, thoughtfully positioned to enhance your daily routine. The heart of the home is the beautifully designed kitchen, fully equipped with premium stainless steel appliances, including a sleek fridge, stove, and dishwasher. Nestled at the intersection of Davis and Lundy's Lane, this home offers an unbeatable blend of style, modern conveniences, and an ideal location. Discover a lifestyle of elegance and contemporary living-this is more than just a home; it's your perfect retreat.
110 Explorer Way
560 - Rolling Meadows, Thorold, Niagara $930,000Make an offer
4 Beds
4 Baths
2500-3000 sqft
Attached
Garage
Parking for 2
North Facing
Zoning: R
- MLS®#:
- X12170275
- Property Type:
- Detached
- Property Style:
- 2-Storey
- Area:
- Niagara
- Community:
- 560 - Rolling Meadows
- Taxes:
- $8,134 / 2024
- Added:
- May 21 2025
- Lot Frontage:
- 51.2
- Lot Depth:
- 106.97
- Status:
- Active
- Outside:
- Brick,Stone
- Year Built:
- 0-5
- Basement:
- Unfinished,Walk-Out
- Brokerage:
- EXECUTIVE HOMES REALTY INC.
- Lot :
-
106
51
- Intersection:
- DAVIS ROAD & LUNDY'S LANE
- Rooms:
- Bedrooms:
- 4
- Bathrooms:
- 4
- Fireplace:
- Utilities
- Water:
- Municipal
- Cooling:
- Central Air
- Heating Type:
- Forced Air
- Heating Fuel:
| Great Room | 0 Hardwood Floor Main Level |
|---|---|
| Dining Room | 0 Balcony Main Level |
| Kitchen | 0 Ceramic Floor Main Level |
| Family Room | 0 Heated Floor Main Level |
| Breakfast | 0 Ceramic Floor Main Level |
| Primary Bedroom | 0 Walk-In Closet(s) , 5 Pc Bath Second Level |
| Bedroom 2 | 0 Walk-In Closet(s) , 4 Pc Bath Second Level |
| Bedroom 3 | 0 Walk-In Closet(s) , 4 Pc Ensuite Second Level |
| Bedroom 4 | 0 Walk-In Closet(s) , 4 Pc Ensuite Second Level |
| Laundry | 0 Ceramic Floor Second Level |
Listing Details
Insights
- Spacious and Modern Design: This elegantly designed corner detached home features 4 generously sized bedrooms, including two with private ensuites, providing both luxury and practicality for families or guests.
- Premium Kitchen Amenities: The heart of the home boasts a beautifully designed kitchen equipped with premium stainless steel appliances, making it ideal for cooking enthusiasts and entertaining guests.
- Prime Location: Nestled at the intersection of Davis and Lundy's Lane in Thorold, this property offers an unbeatable blend of style, modern conveniences, and access to local amenities such as campgrounds, golf, and conservation areas.
Property Features
Campground
Golf
Greenbelt/Conservation
Library
Sale/Lease History of 110 Explorer Way
View all past sales, leases, and listings of the property at 110 Explorer Way.Neighbourhood
Schools, amenities, travel times, and market trends near 110 Explorer WaySchools
5 public & 4 Catholic schools serve this home. Of these, 9 have catchments. There are 2 private schools nearby.
Parks & Rec
3 playgrounds, 2 ball diamonds and 6 other facilities are within a 20 min walk of this home.
Transit
Rail transit stop less than 9 km away.
Want even more info for this home?
