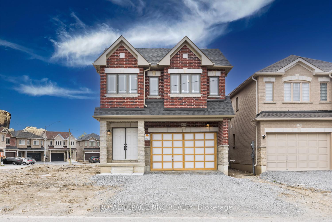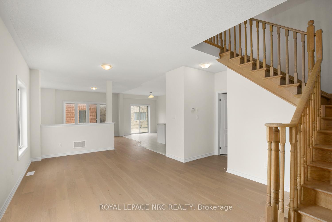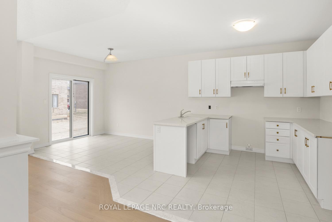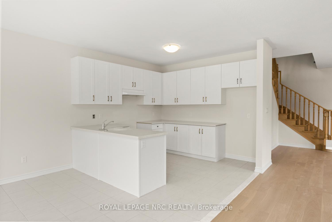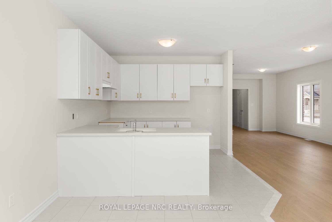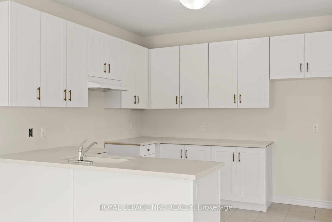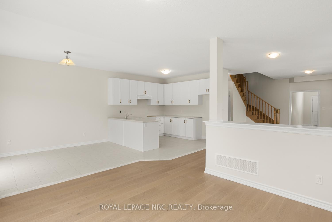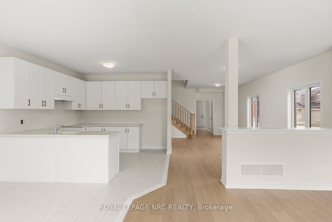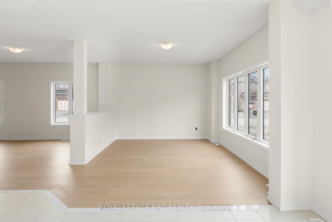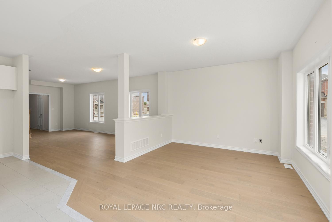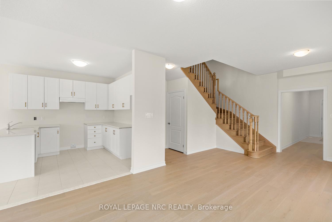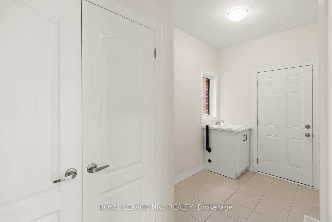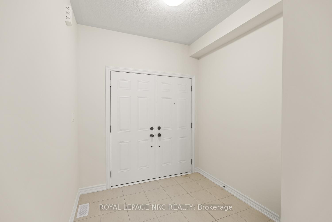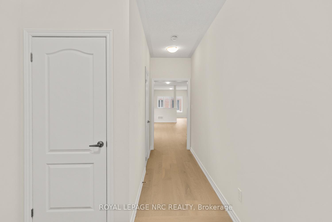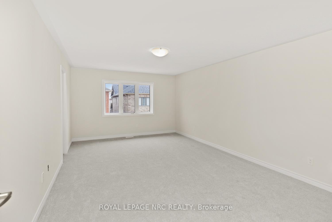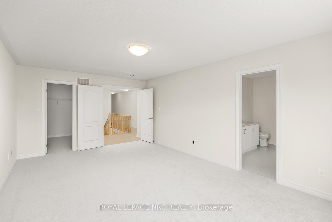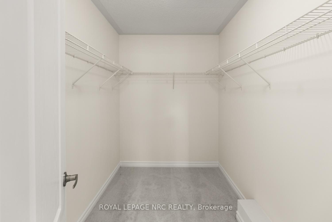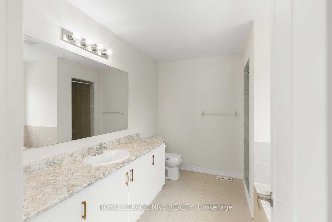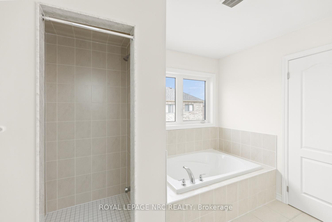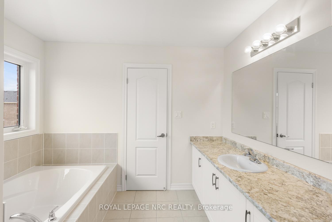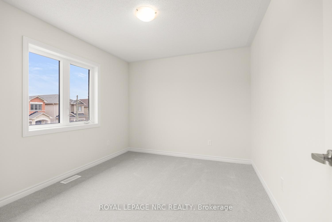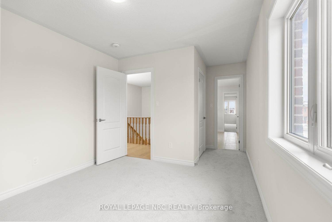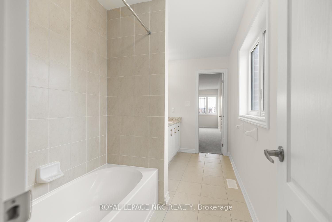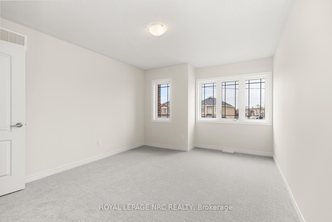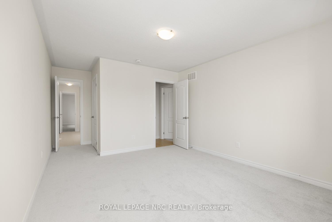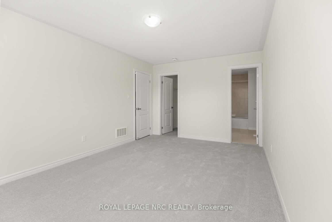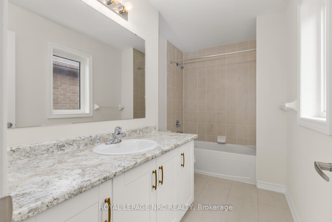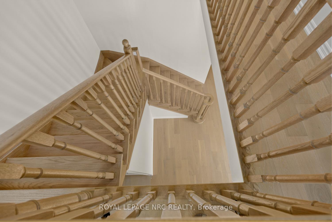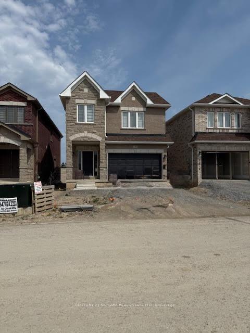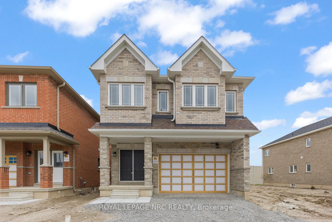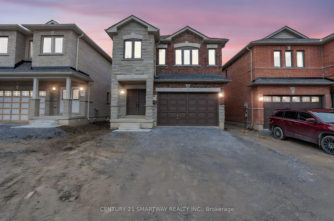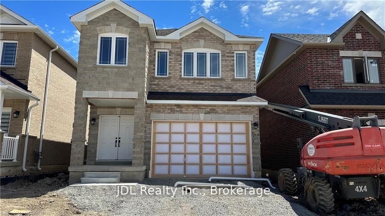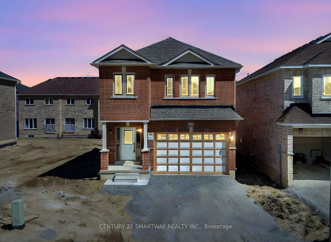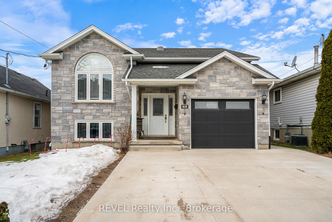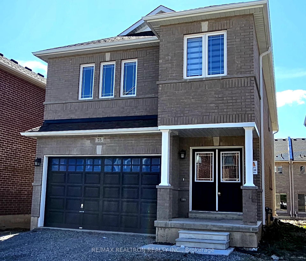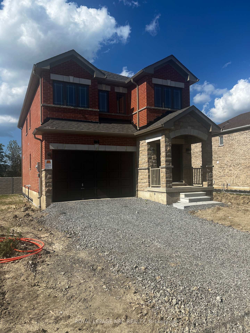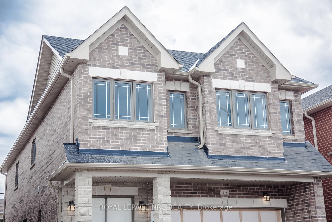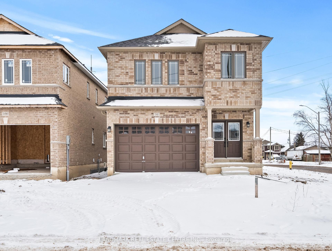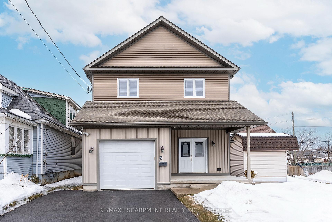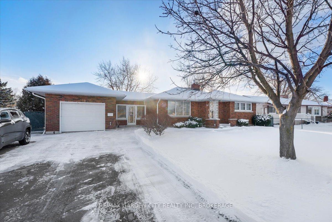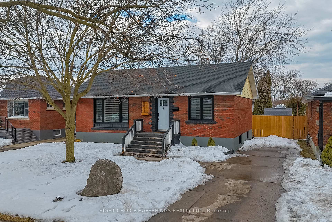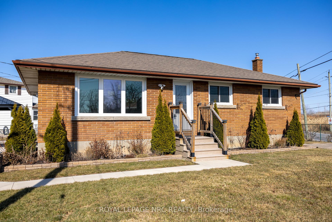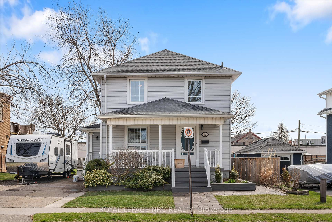Welcome to the Artisan Ridge model home. Enter through the exterior double doors to a large foyer and hallway. This leads to a large open-concept main floor with 9-foot ceilings and a chef's kitchen with quartz counters . This home features hardwood floors throughout the main floor, an oak staircase, and oak railings. On the second level, you will find 4 generously sized bedrooms, all connected to a bathroom. This property is minutes from major shopping centers, gyms, beautiful hiking trails, wineries, Brock University, and both Niagara College campuses.
126 PALACE Street
557 - Thorold Downtown, Thorold, Niagara $839,900Make an offer
4 Beds
4 Baths
2500-3000 sqft
Attached
Garage
Parking for 2
East Facing
Zoning: R1
- MLS®#:
- X12110013
- Property Type:
- Detached
- Property Style:
- 2-Storey
- Area:
- Niagara
- Community:
- 557 - Thorold Downtown
- Taxes:
- $6,000 / 2025
- Added:
- April 29 2025
- Lot Frontage:
- 57.4
- Lot Depth:
- 101
- Status:
- Active
- Outside:
- Brick,Stone
- Year Built:
- New
- Basement:
- Full
- Brokerage:
- ROYAL LEPAGE NRC REALTY
- Lot :
-
101
57
- Intersection:
- BEAVERDAMS ROAD AND BAKET STREET
- Rooms:
- Bedrooms:
- 4
- Bathrooms:
- 4
- Fireplace:
- Utilities
- Water:
- Municipal
- Cooling:
- Central Air
- Heating Type:
- Forced Air
- Heating Fuel:
| Family Room | 2.74 x 3.65m Tile Floor Main Level |
|---|---|
| Kitchen | 3.29 x 3.04m Tile Floor , Stainless Steel Appl , Ceramic Backsplash Main Level |
| Family Room | 3.65 x 4.26m Hardwood Floor , Electric Fireplace , Large Window Main Level |
| Living Room | 3.65 x 7.01m Hardwood Floor , Open Concept , Casement Windows Main Level |
| Laundry | 3.96 x 1.82m Tile Floor , Closet , Casement Windows Main Level |
| Powder Room | 0.09 x 1.5m Tile Floor , Window Main Level |
| Primary Bedroom | 3.9 x 5.97m Double Doors , Walk-In Closet(s) , 5 Pc Ensuite Second Level |
| Bathroom | 3.04 x 2.77m Second Level |
| Bedroom 2 | 3.048 x 3.53m Second Level |
| Bedroom 3 | 3.59 x 4.45m Second Level |
| Bedroom 4 | 3.35 x 5.12m Second Level |
| Bathroom | 3.04 x 1.52m Second Level |
Listing Details
Insights
- Spacious and Modern Design: This property features a generous 2500-3000 sq. ft. layout with 4 bedrooms and 4 bathrooms, perfect for families or those seeking extra space. The open-concept main floor with 9-foot ceilings and a chef's kitchen with quartz counters enhances the modern living experience.
- Prime Location: Located in Thorold Downtown, this home is just minutes away from major shopping centers, gyms, beautiful hiking trails, wineries, and educational institutions like Brock University and Niagara College, making it ideal for both families and students.
- High-End Features: The property boasts hardwood floors throughout, an oak staircase, central air conditioning, and a full basement, providing both comfort and potential for customization. Additionally, the inclusion of central vacuum and modern appliances adds to the convenience and appeal.
Sale/Lease History of 126 PALACE Street
View all past sales, leases, and listings of the property at 126 PALACE Street.Neighbourhood
Schools, amenities, travel times, and market trends near 126 PALACE StreetSchools
5 public & 4 Catholic schools serve this home. Of these, 9 have catchments. There are 2 private schools nearby.
Parks & Rec
2 playgrounds, 2 ball diamonds and 3 other facilities are within a 20 min walk of this home.
Transit
Street transit stop less than a 7 min walk away. Rail transit stop less than 6 km away.
Want even more info for this home?
