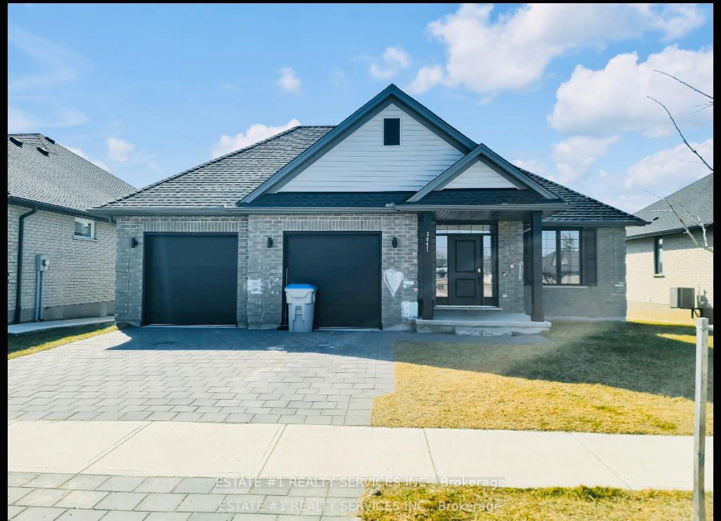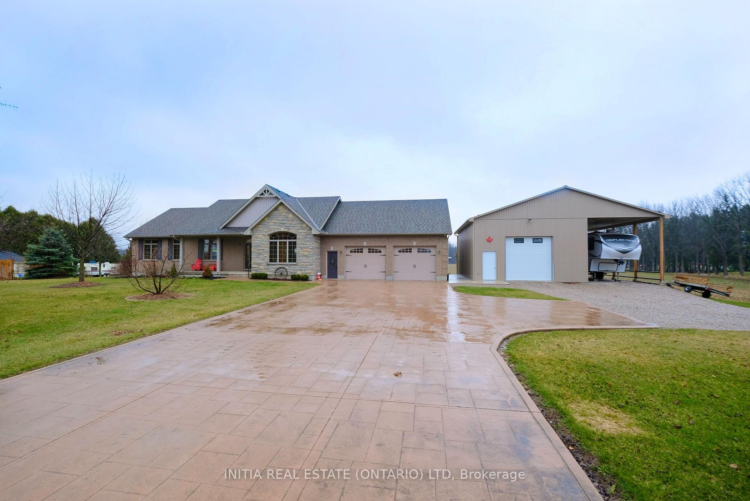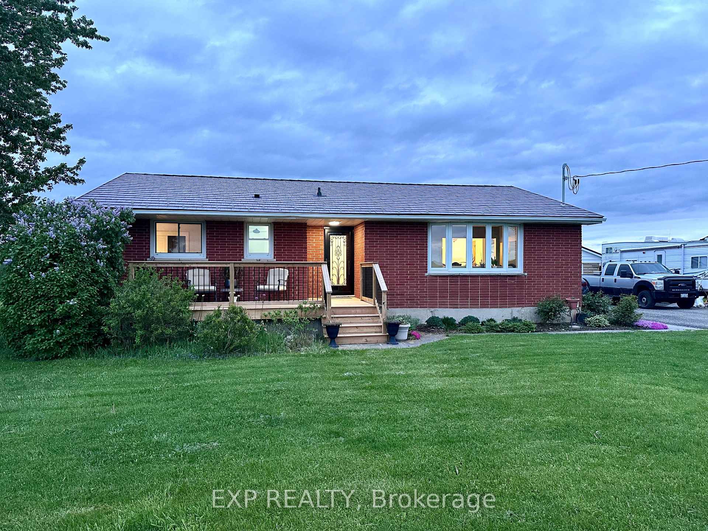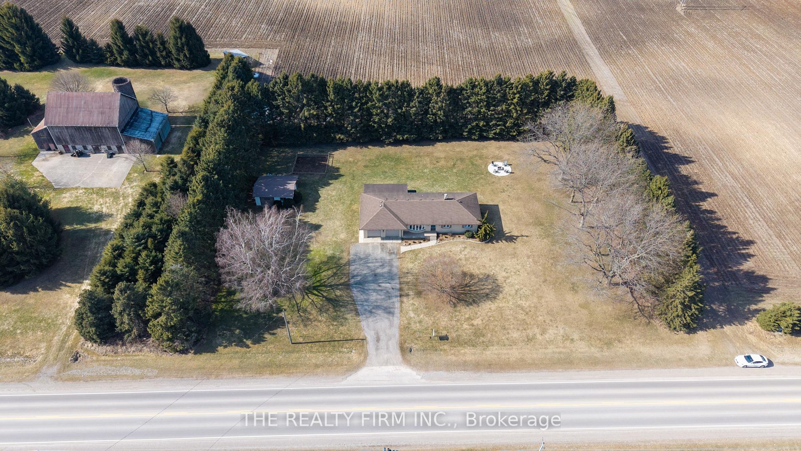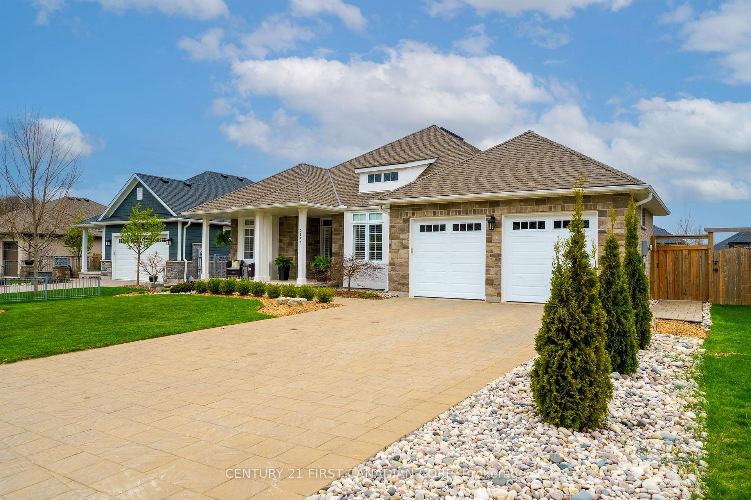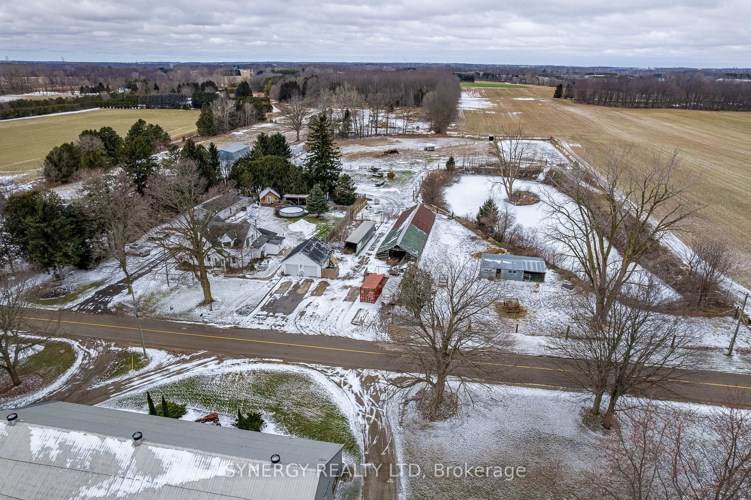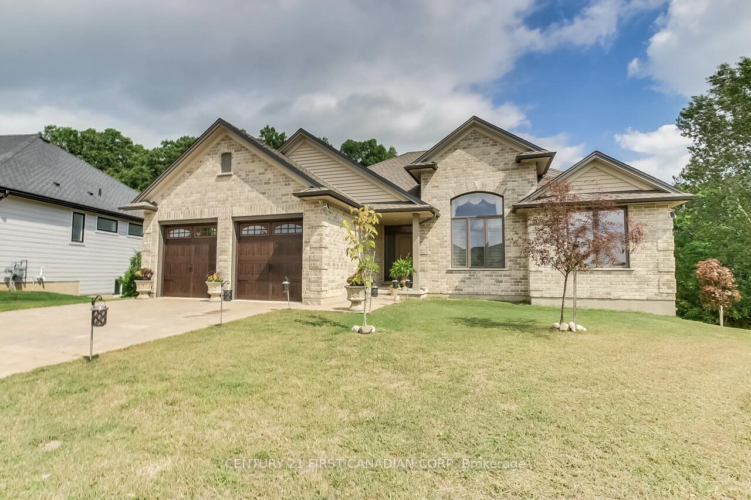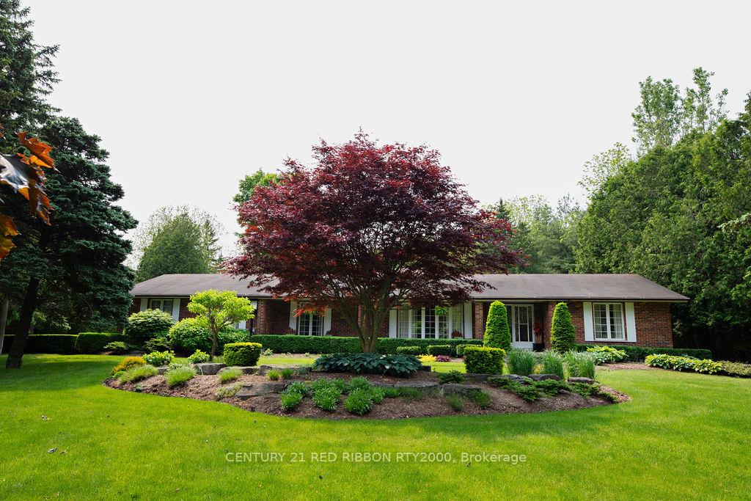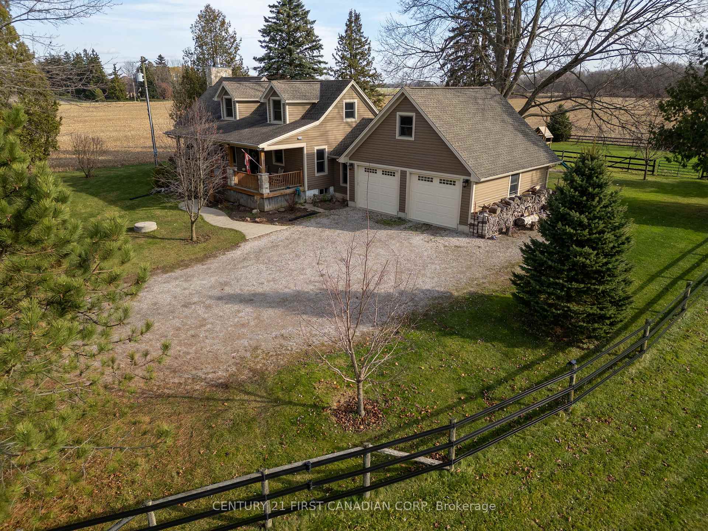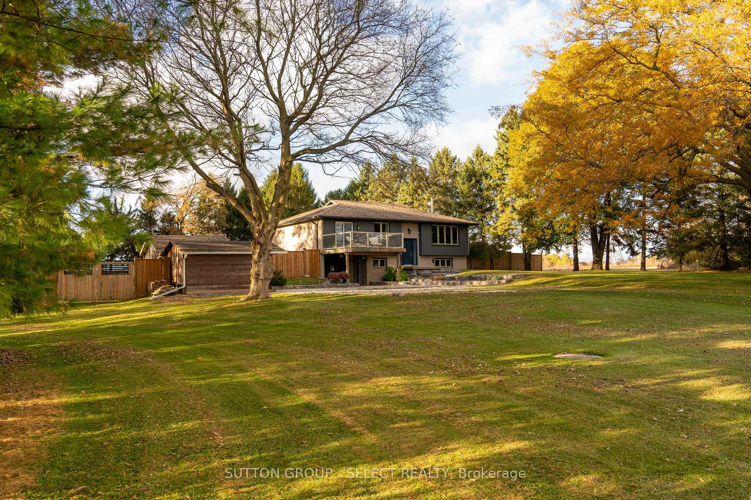Stunning 4-Bedroom, 4-Bathroom Home in Mount Brydges Just Minutes West of London This premium Johnstone-built home offers nearly 2,800 sq. ft. of beautifully designed living space above grade, with an additional 1,400 sq. ft. of potential in the basement. Situated on a quiet, private 61' lot backing onto a wooded ravine with mature trees, this property provides peace, privacy, and breathtaking natural views. A rare hidden third garage bay adds valuable functionality. The expansive primary suite features double walk-in closets and a luxurious ensuite. The second floor includes three full bathrooms, ideal for families and guests. The main floor boasts an open-concept layout connecting the great room, dining area, and gourmet kitchen, all enhanced by oversized windows and three full-length patio sliders that flood the home with natural light. The kitchen is a chefs dream with a large island, quartz countertops, extended-height cabinetry, a walk-in pantry, and a separate butlers pantry. Enjoy direct access to wooded trails from the spacious backyard perfect for outdoor living and entertaining. With easy access to the 400-series highways, this home offers the perfect blend of rural tranquility and urban convenience.
2205 Lockwood Crescent
Rural Strathroy-Caradoc, Strathroy-Caradoc, Middlesex $1,019,900 1Make an offer
4 Beds
4 Baths
2500-3000 sqft
Attached
Garage
Parking for 6
East Facing
Zoning: res
- MLS®#:
- X12245635
- Property Type:
- Detached
- Property Style:
- 2-Storey
- Area:
- Middlesex
- Community:
- Rural Strathroy-Caradoc
- Taxes:
- $6,146 / 2025
- Added:
- June 23 2025
- Lot Frontage:
- 61.64
- Lot Depth:
- 158.65
- Status:
- Active
- Outside:
- Vinyl Siding,Brick
- Year Built:
- 0-5
- Basement:
- Development Potential,Unfinished
- Brokerage:
- SAKER REALTY CORPORATION
- Lot :
-
158
61
BIG LOT
- Intersection:
- NEWMAN
- Rooms:
- Bedrooms:
- 4
- Bathrooms:
- 4
- Fireplace:
- Utilities
- Water:
- Municipal
- Cooling:
- Central Air
- Heating Type:
- Forced Air
- Heating Fuel:
| Foyer | 6 x 2.5m Main Level |
|---|---|
| Great Room | 5.79 x 4.57m Main Level |
| Kitchen | 4.57 x 3.35m Main Level |
| Pantry | 2.5 x 2.5m Main Level |
| Dining Room | 4.57 x 3.35m Main Level |
| Office | 3.4 x 3.1m Main Level |
| Laundry | 2 x 2m Main Level |
| Bathroom | 0 2 Pc Bath Main Level |
| Primary Bedroom | 4.88 x 16m Second Level |
| Bedroom 2 | 3.35 x 3.35m Second Level |
| Bedroom 3 | 4.27 x 3.66m Second Level |
| Bedroom 4 | 3.35 x 3.05m Second Level |
| Bathroom | 0 5 Pc Ensuite Second Level |
| Bathroom | 0 3 Pc Bath Second Level |
| Bathroom | 0 3 Pc Bath Second Level |
Listing Details
Insights
- Natural Privacy and Scenic Views: This property backs onto a wooded ravine, providing a serene and private setting with beautiful natural views, perfect for those seeking tranquility away from urban noise.
- Spacious and Functional Layout: With nearly 2,800 sq. ft. of above-grade living space, including 4 bedrooms and 4 bathrooms, this home is designed for family living and entertaining, featuring an open-concept layout and a chef's dream kitchen.
- Ample Parking and Storage: The property includes a rare hidden third garage bay and a total of 9 parking spaces, offering plenty of room for vehicles and storage, which is a significant advantage for families or those with multiple vehicles.
Property Features
Greenbelt/Conservation
Wooded/Treed
School
Ravine


















































