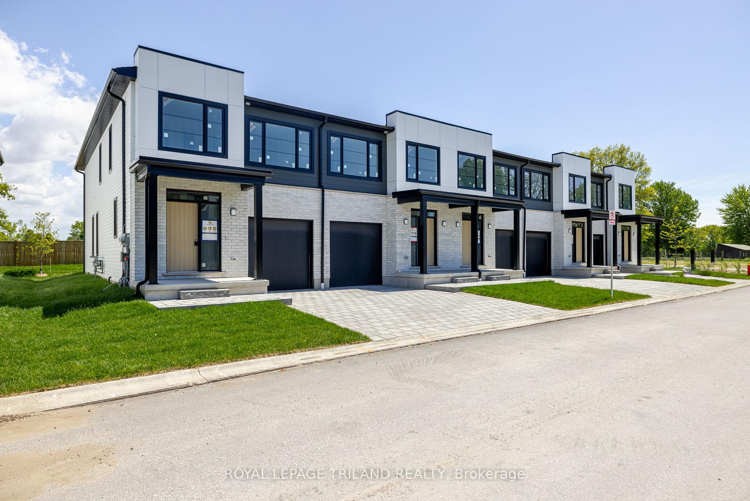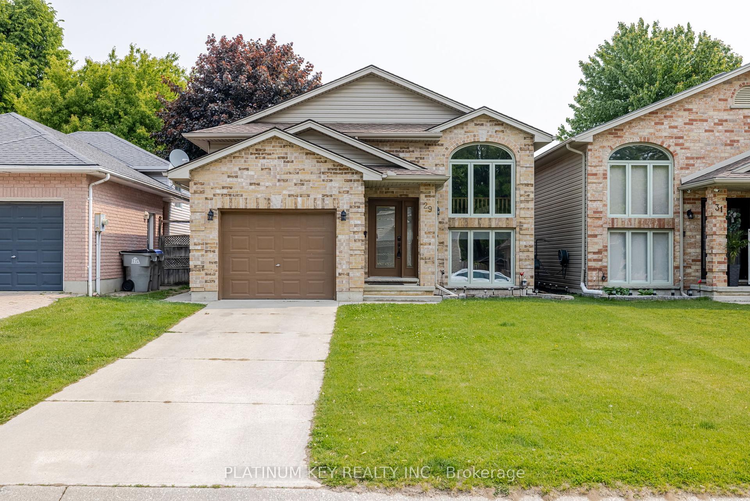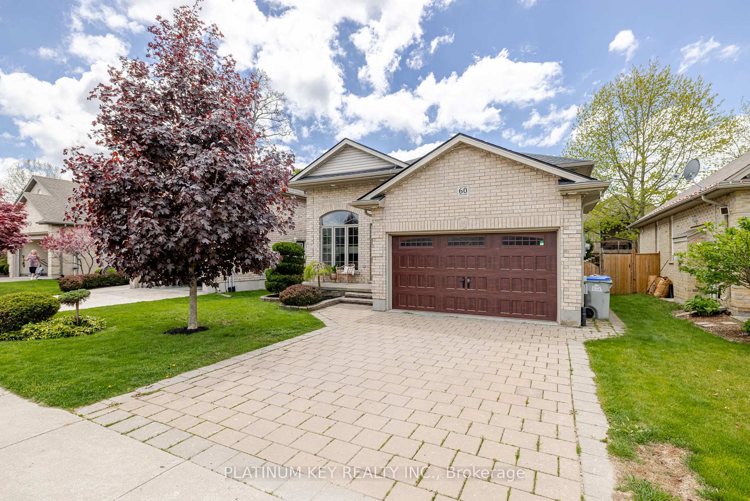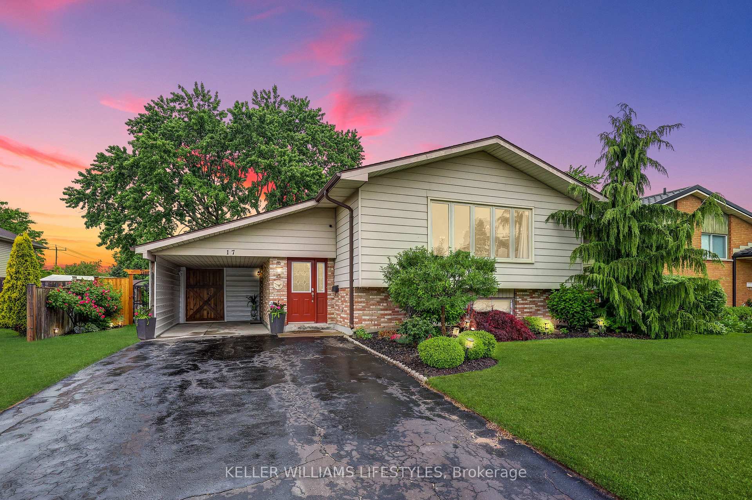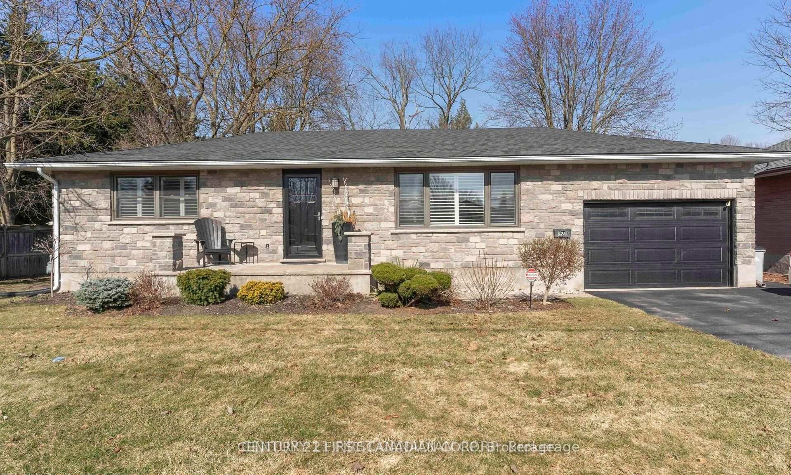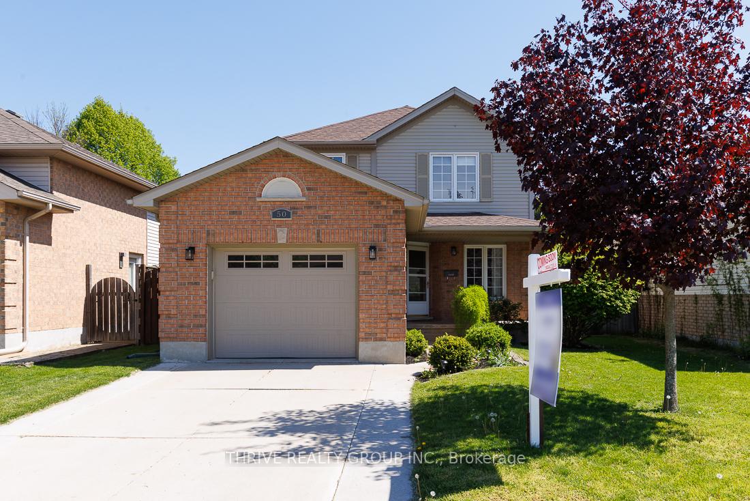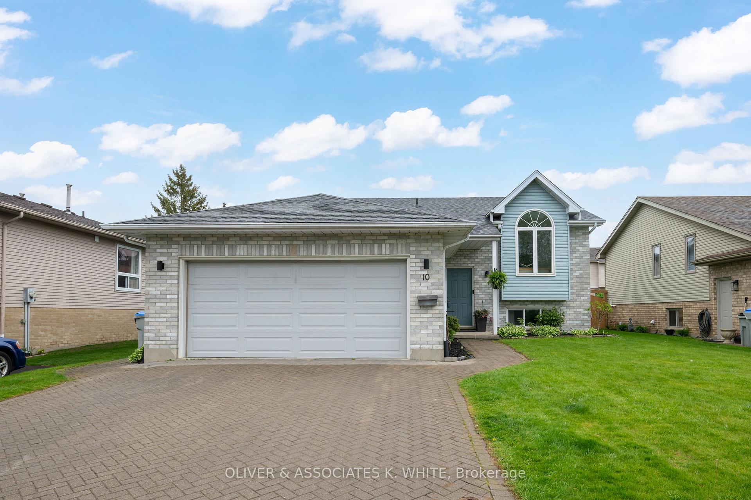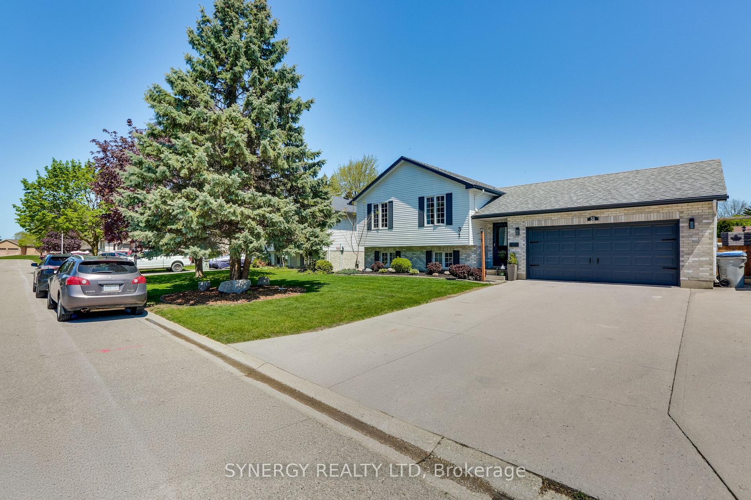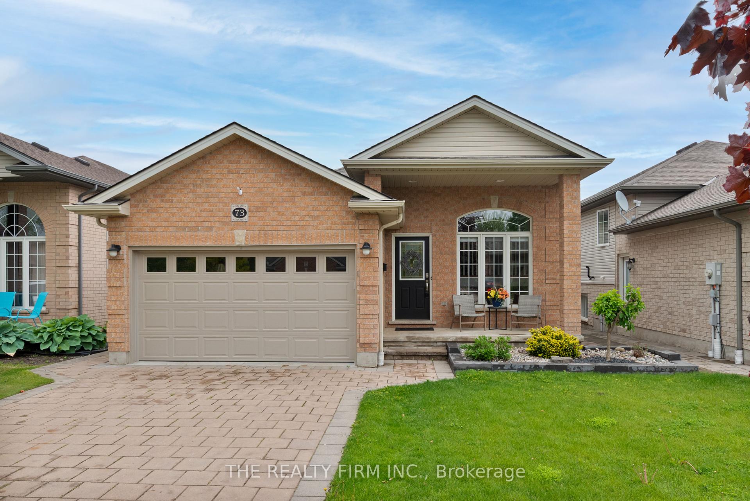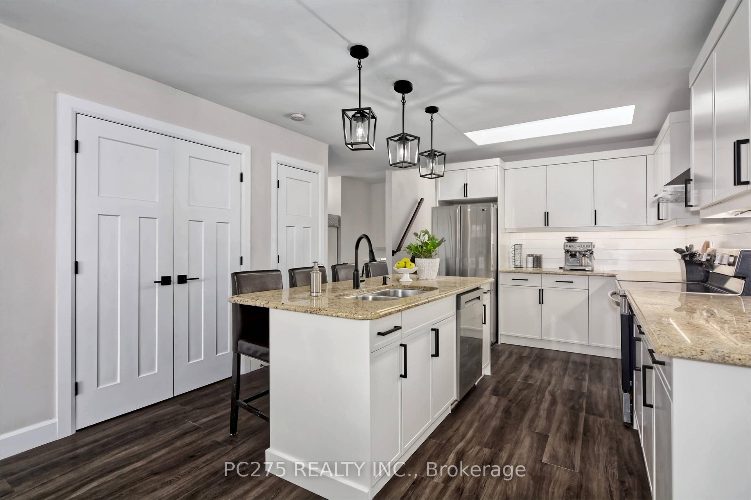Back on the market with finished basement and several upgrades, this beautiful brick bungalow is nestled in a serene cul-de-sac, offering both tranquility and convenience. The main floor has been fully renovated with gorgeous finishes throughout, creating a bright and inviting atmosphere. With 4 bedrooms and 3 full bathrooms, this home provides ample space for big/growing families or those looking to create a guest suite. Each room is filled with natural light and thoughtfully designed for comfort. The finished basement expands the living space, offering endless possibilities for recreation, a home theatre, or a cozy playroom, with additional unfinished space that can be transformed to suit your needs. Conveniently, the garage also has access to the basement and exterior door, making it ideal for a private guest or in-law suite. Situated on a spacious pie-shaped lot, the property features a generous yard with mature trees, providing privacy and a picturesque backdrop for outdoor gatherings or quiet moments. Don't miss this opportunity schedule your viewing today!
314 Laughton Crescent
SW, Strathroy-Caradoc, Middlesex $575,000Make an offer
4 Beds
3 Baths
1100-1500 sqft
Built-In
Garage
Parking for 6
East Facing
- MLS®#:
- X12241679
- Property Type:
- Detached
- Property Style:
- Bungalow
- Area:
- Middlesex
- Community:
- SW
- Taxes:
- $3,087 / 2024
- Added:
- June 24 2025
- Lot Frontage:
- 43.9
- Lot Depth:
- 127.02
- Status:
- Active
- Outside:
- Brick
- Year Built:
- Basement:
- Walk-Up,Finished
- Brokerage:
- RARE REAL ESTATE
- Lot :
-
127
43
- Lot Irregularities:
- Irregular pie lot
- Intersection:
- OAK AVE & CARROLL ST W
- Rooms:
- Bedrooms:
- 4
- Bathrooms:
- 3
- Fireplace:
- Utilities
- Water:
- Municipal
- Cooling:
- Central Air
- Heating Type:
- Forced Air
- Heating Fuel:
| Living Room | 5.91 x 4.47m Main Level |
|---|---|
| Kitchen | 5.34 x 2.55m Main Level |
| Dining Room | 1.83 x 2.55m Main Level |
| Foyer | 1.8 x 4.47m Main Level |
| Primary Bedroom | 3.48 x 3.47m Main Level |
| Bedroom | 3.48 x 2.72m Main Level |
| Bedroom | 2.44 x 2.45m Main Level |
| Bedroom | 2.7 x 3.48m Main Level |
| Bathroom | 2.35 x 2.45m Main Level |
| Bathroom | 2.03 x 1.95m Main Level |
| Bathroom | 0 Lower Level |
Listing Details
Insights
- Spacious Living for Families: With 4 bedrooms and 3 full bathrooms, this property is ideal for large or growing families, providing ample space and comfort for everyone.
- Private Outdoor Space: The property features a generous pie-shaped lot with mature trees, offering privacy and a beautiful setting for outdoor activities and gatherings.
- Modern Upgrades and Finished Basement: Recently renovated with modern finishes, the finished basement adds valuable living space, perfect for recreation or a guest suite, enhancing the home's versatility.
Property Features
Cul de Sac/Dead End
Hospital
Park
Public Transit
School
Rec./Commun.Centre



































