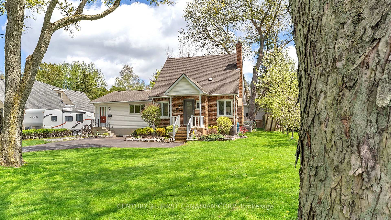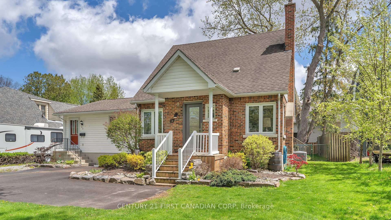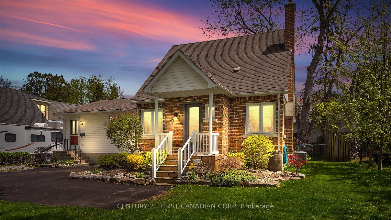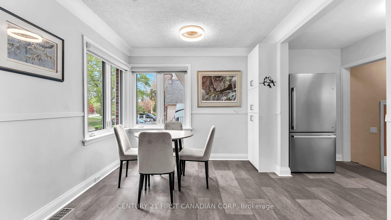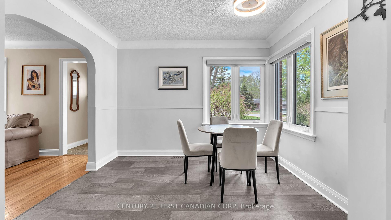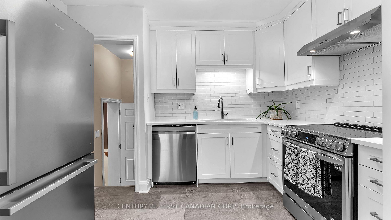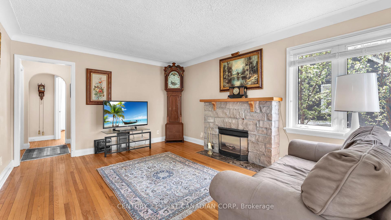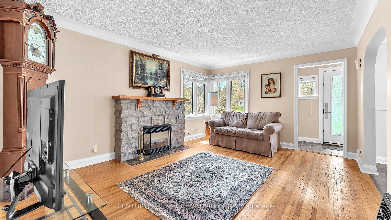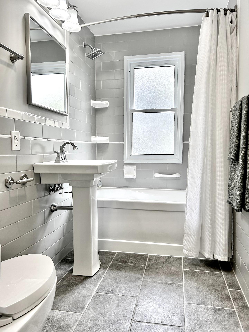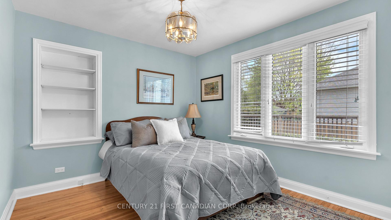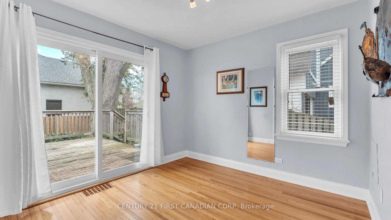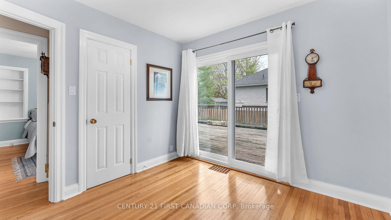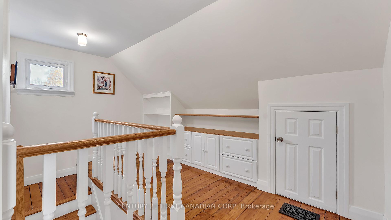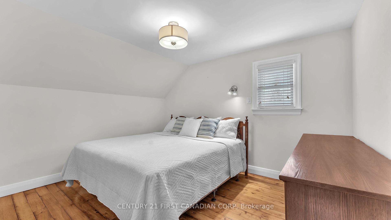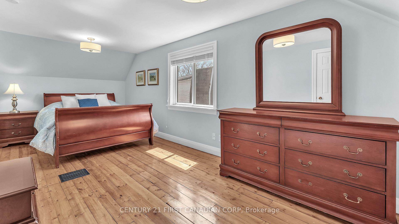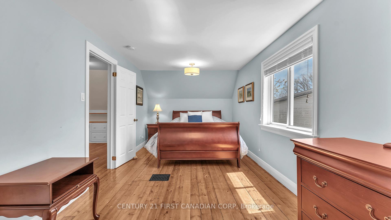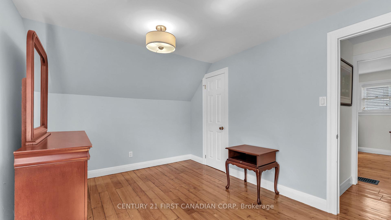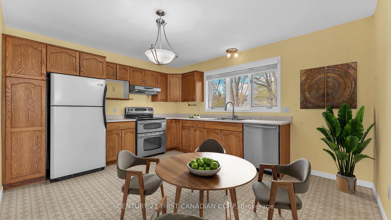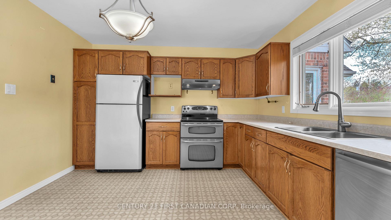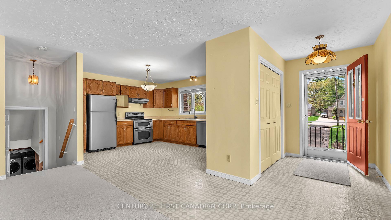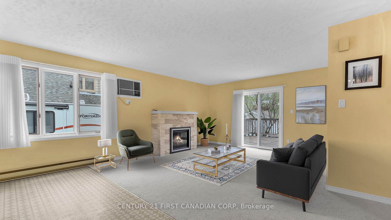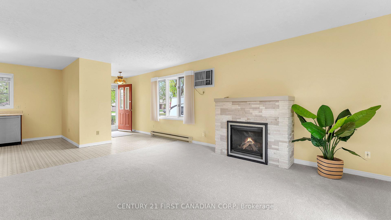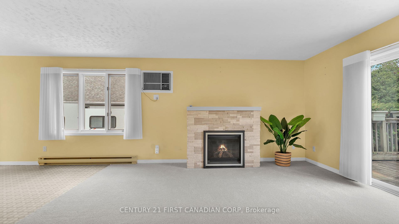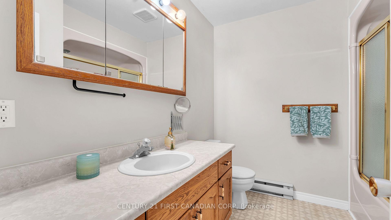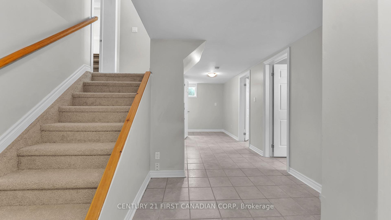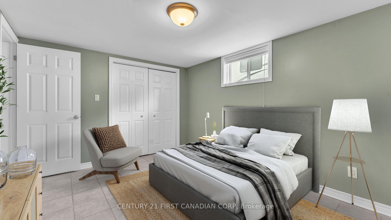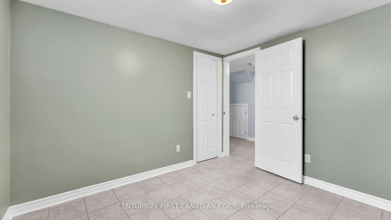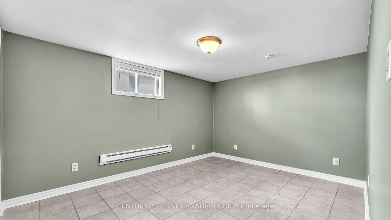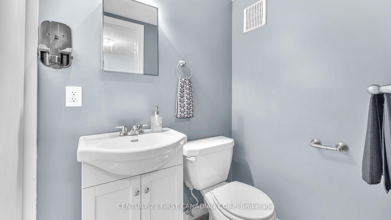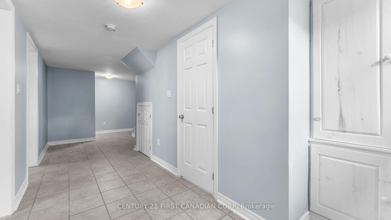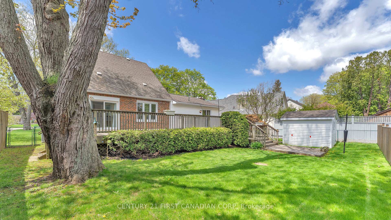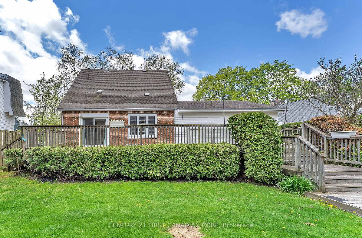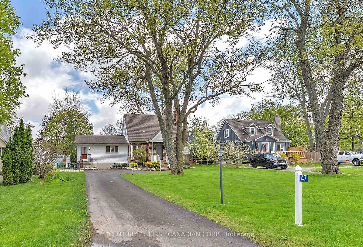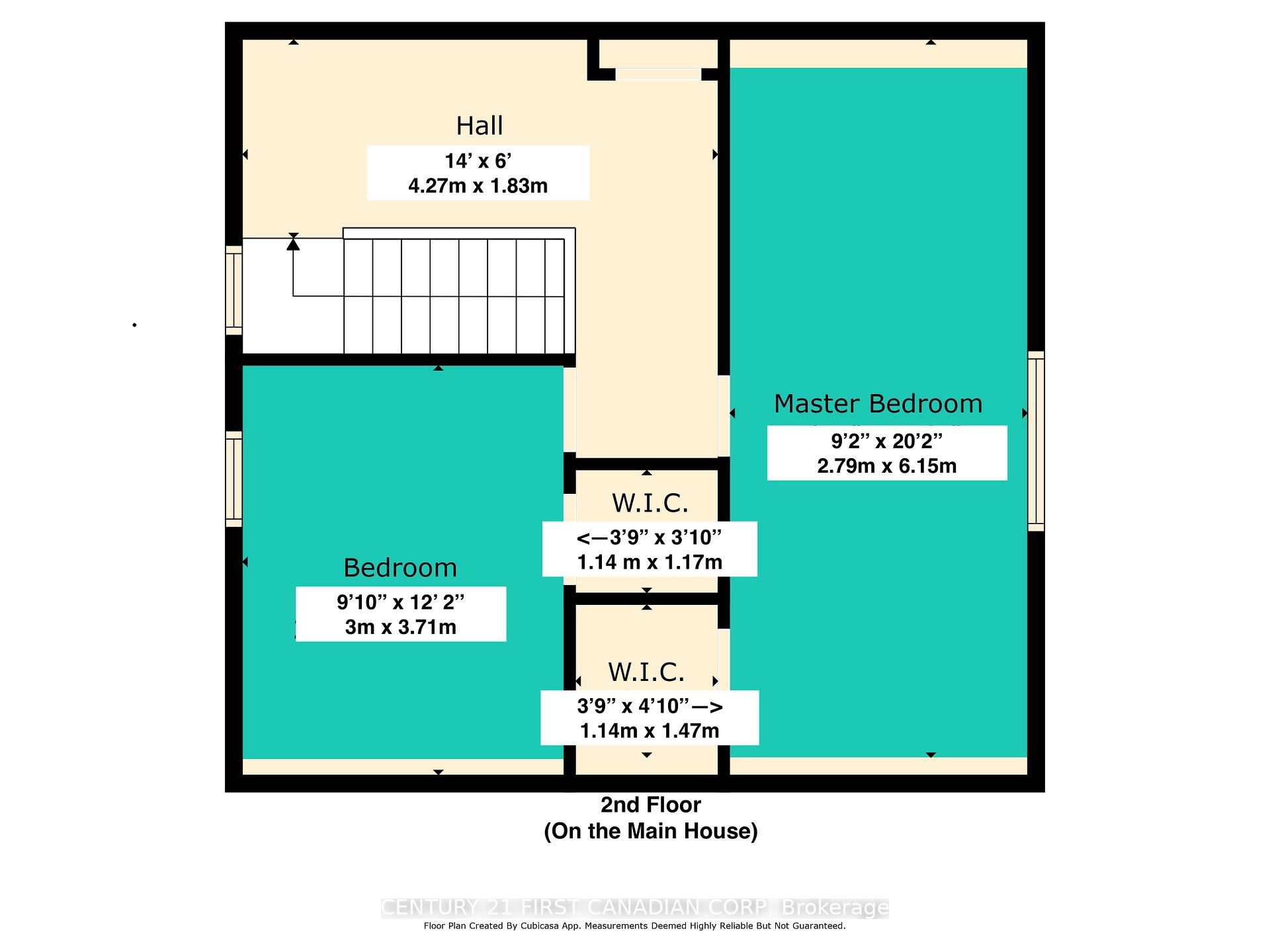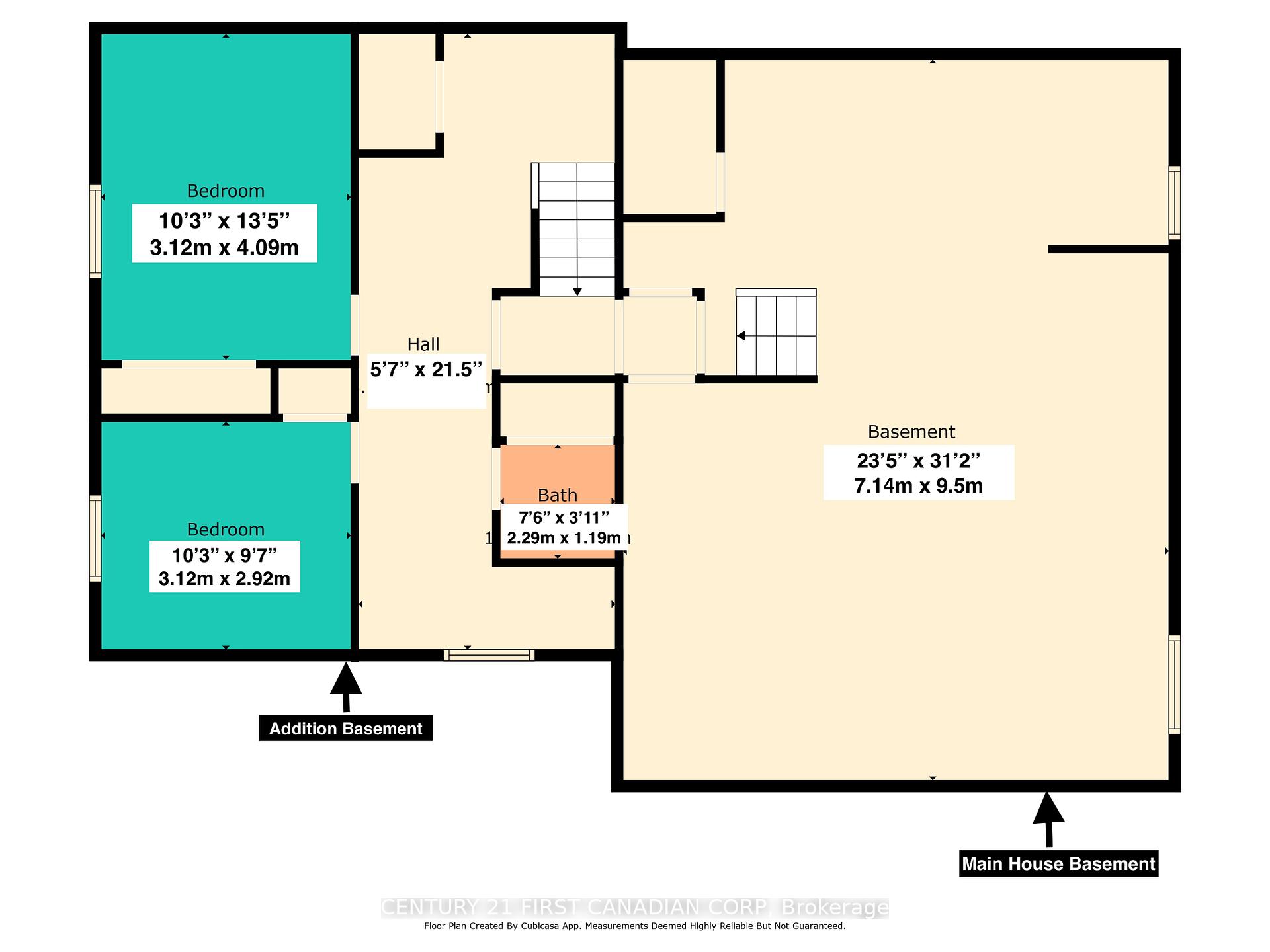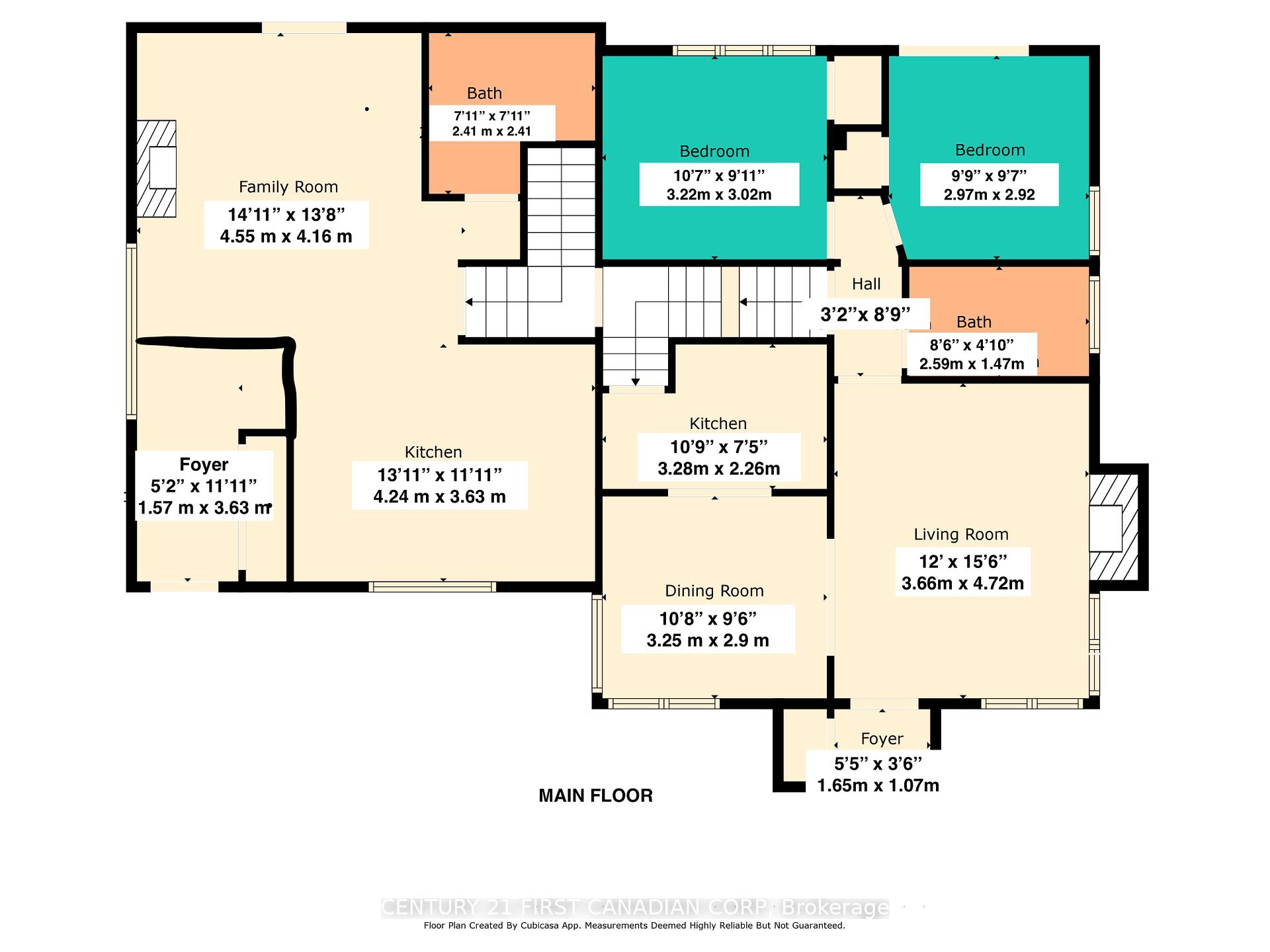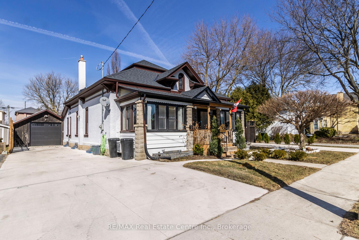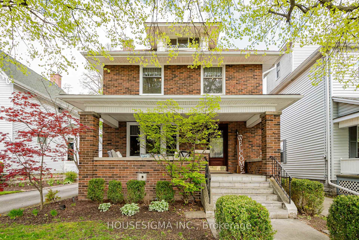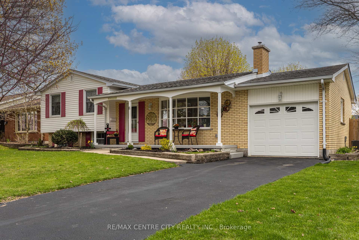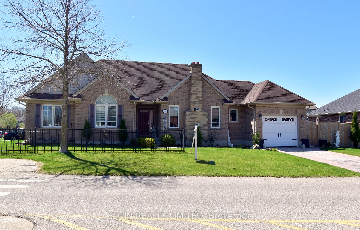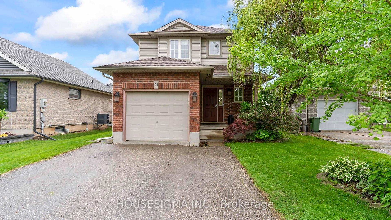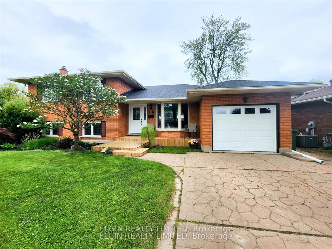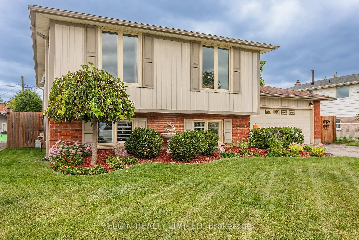A MUST SEE! Welcome to LYNHURST, a highly sought after NW St.Thomas neighbourhood, known for scenic treelined streets, trails, parks, convenient amenities---a true family friendly "small town feel" community, in the lively city of St.Thomas! Lynhurst is where people buy forever homes to grow roots! You won't believe the space this beauty showcases, with a total of 6 bedrooms, 2.5 bathrooms, 2 full kitchens, 2 separate above grade living areas, parking for 6+ cars, the list goes on! This property appeals to almost every criteria of buyer and features a great Multigenerational (side) In-Law Suite, and/or offers fantastic income potential, comfortably accommodating families of all sizes! The original/main home features a welcoming front porch that leads to the foyer & living room with gas fireplace, which seamlessly connects to a fully renovated sleek and modern kitchen with gleaming stainless steel appliances (all new in 2023), plus a connected eat-in area. From the living room the original hardwood floors continue onto two main floor bedrooms, both w/ closets & one w/ patio doors which lead to the sprawling back deck. Main floor also includes a tastefully modernized 4PC bathroom. Upstairs showcases two additional bedrooms, both w/ walk-in closets and sizeable enough to fit a king sized bed! The main home has a forced air system with A/C, which has been regularly maintained, as well as a lower laundry area/unfinished basement. The addition is complete with a separate front entrance & front foyer, HUGE open concept living area (with new carpet 2025), plus a modern gas fireplace & mantle including patio doors which lead to the backyard. The living room area is open concept to a FULL kitchen with dining area. The lower level of the addition is COMPLETELY finished & freshly painted including two bedrooms (with closets),...
47 Crescent Avenue
St. Thomas, St. Thomas, Elgin $649,900Make an offer
6 Beds
3 Baths
1500-2000 sqft
Parking for 6
East Facing
Zoning: R1
- MLS®#:
- X12134886
- Property Type:
- Detached
- Property Style:
- 1 1/2 Storey
- Area:
- Elgin
- Community:
- St. Thomas
- Taxes:
- $3,748 / 2024
- Added:
- May 08 2025
- Lot Frontage:
- 70.05
- Lot Depth:
- 169.87
- Status:
- Active
- Outside:
- Brick,Vinyl Siding
- Year Built:
- 51-99
- Basement:
- Partially Finished
- Brokerage:
- CENTURY 21 FIRST CANADIAN CORP
- Lot :
-
169
70
BIG LOT
- Intersection:
- Symphony Court
- Rooms:
- Bedrooms:
- 6
- Bathrooms:
- 3
- Fireplace:
- Utilities
- Water:
- Municipal
- Cooling:
- Central Air
- Heating Type:
- Forced Air
- Heating Fuel:
| Living Room | 3.66 x 4.72m Fireplace Main Level |
|---|---|
| Kitchen | 3.28 x 2.26m Main Level |
| Dining Room | 3.25 x 2.9m Main Level |
| Bathroom | 2.59 x 1.47m 4 Pc Bath Main Level |
| Bedroom | 3.22 x 3.02m Main Level |
| Bedroom | 2.97 x 2.92m Overlook Patio Main Level |
| Family Room | 4.55 x 4.16m Fireplace , Sliding Doors Main Level |
| Kitchen | 4.24 x 3.63m Eat-in Kitchen Main Level |
| Bathroom | 2.41 x 2.41m 4 Pc Bath Main Level |
| Primary Bedroom | 6.15 x 2.79m Walk-In Closet(s) Second Level |
| Bedroom | 3 x 3.71m Walk-In Closet(s) Second Level |
| Bedroom | 4.09 x 3.12m Basement Level |
| Bedroom | 3.12 x 2.92m Basement Level |
| Bathroom | 2.29 x 1.19m 2 Pc Bath Basement Level |
| Other | 9.5 x 7.14m Combined w/Laundry Basement Level |
| Foyer | 1.65 x 1.07m Main Level |
| Foyer | 1.57 x 3.63m Main Level |
Property Features
Park
School Bus Route
