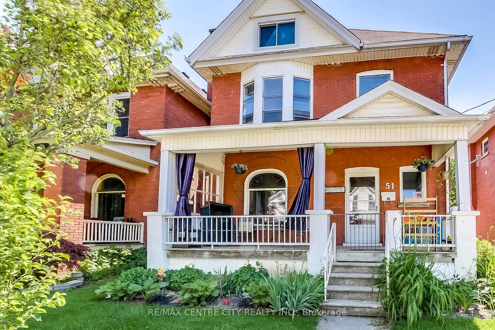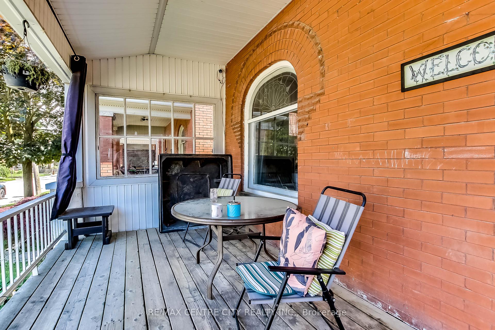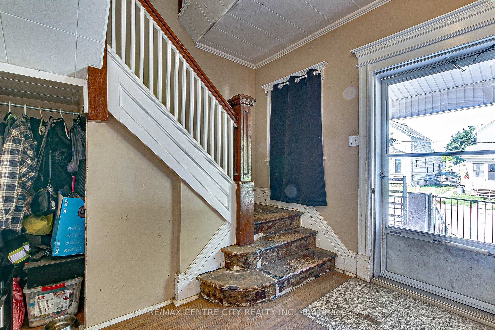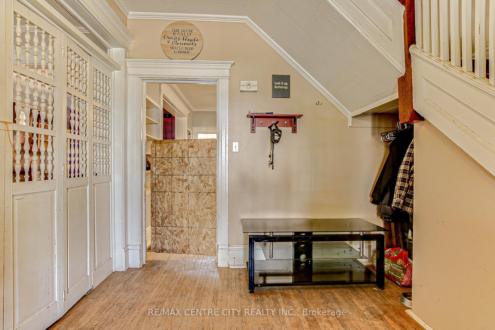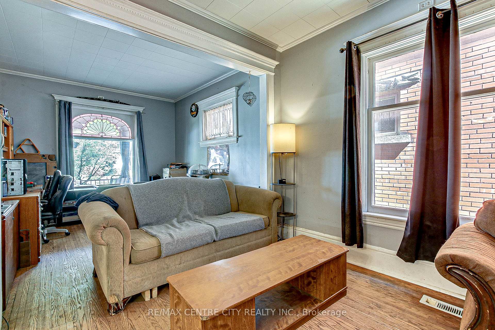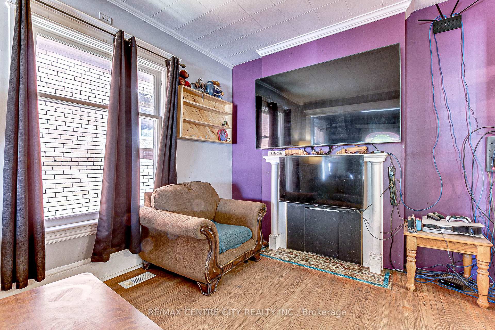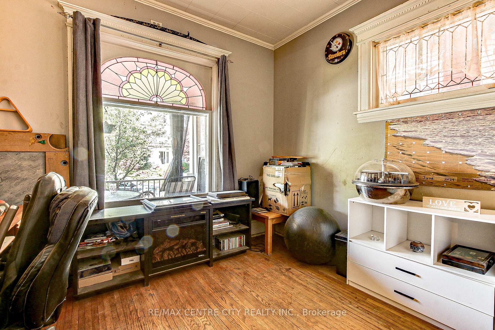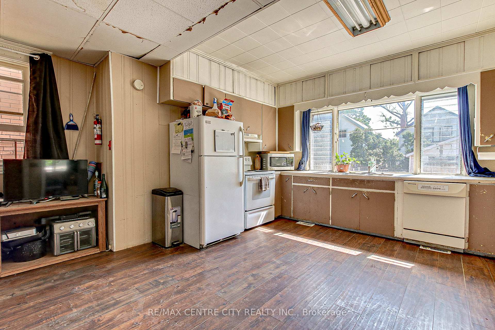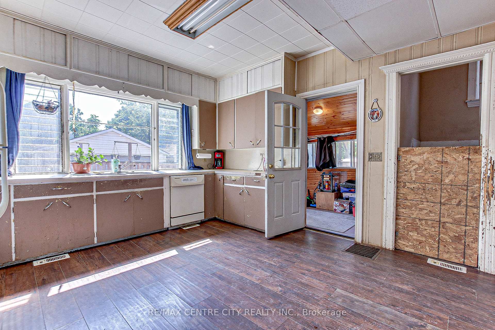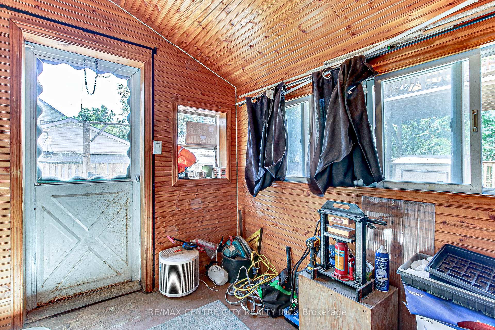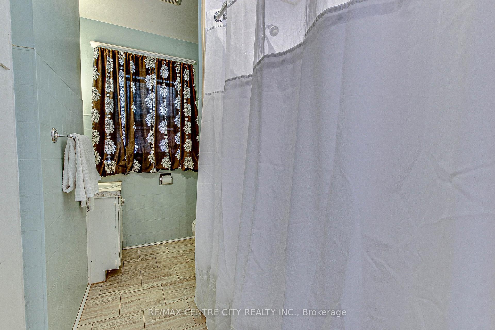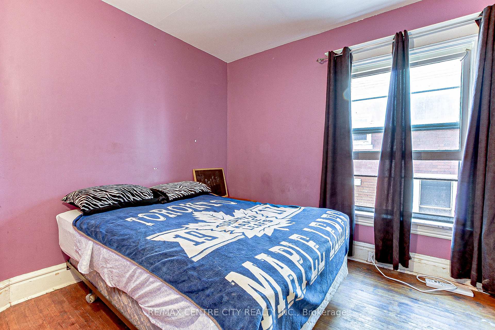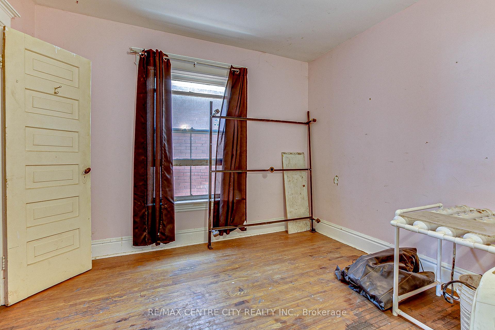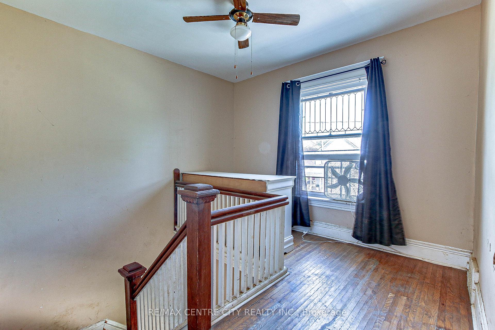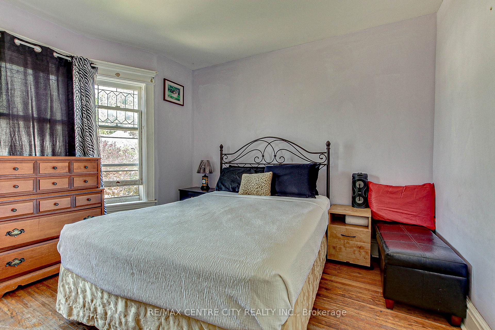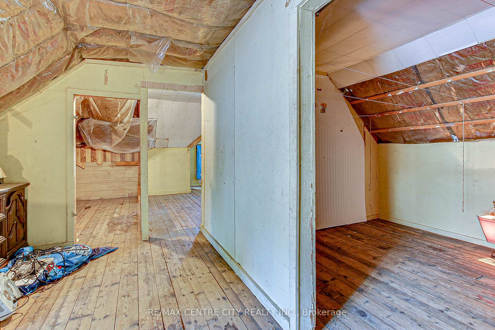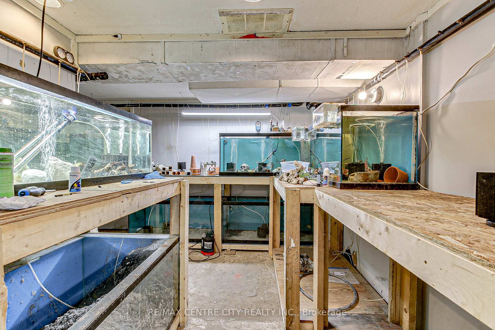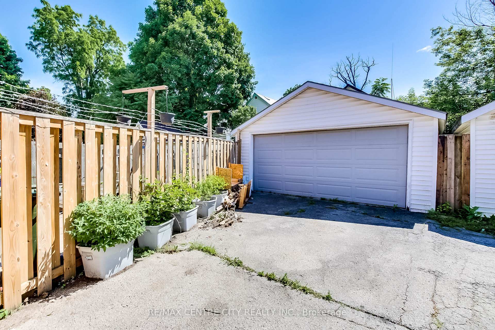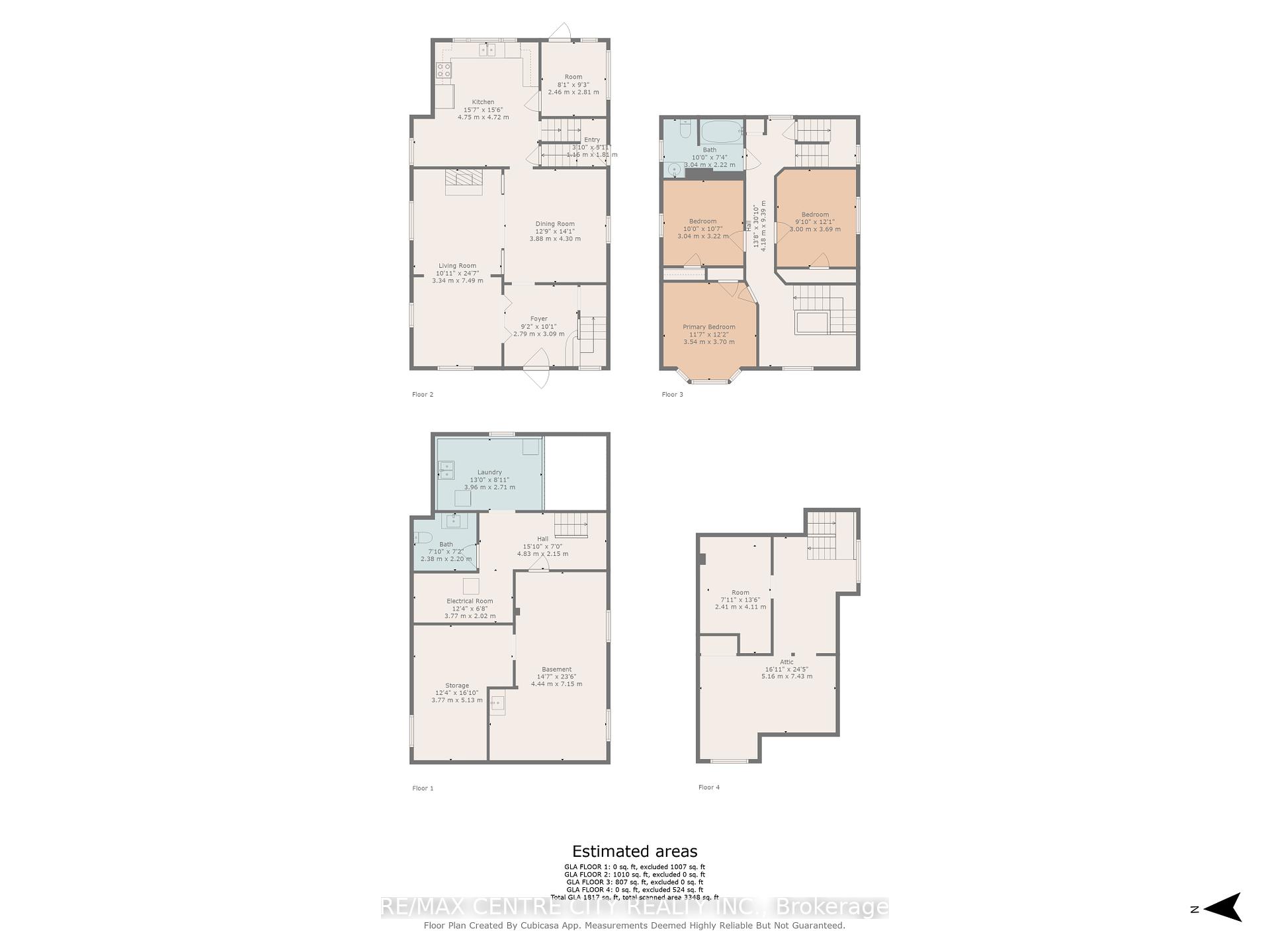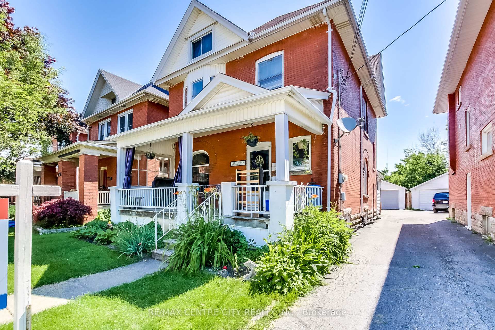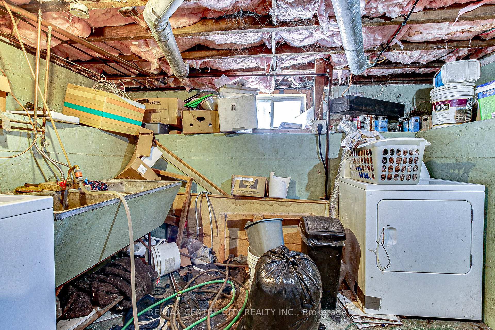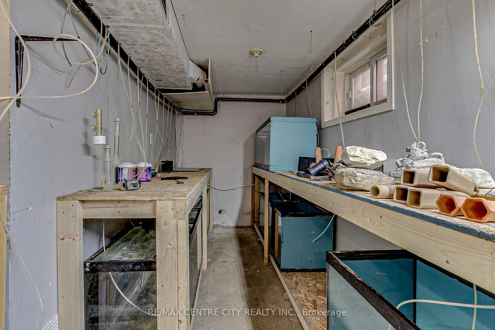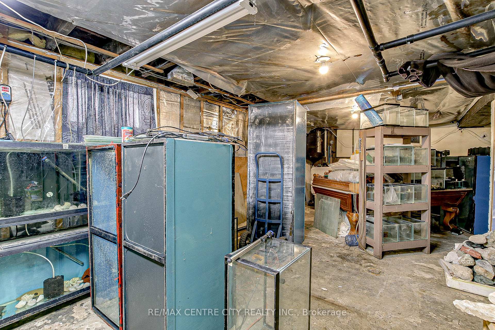Step into this 2 1/2 story home nestled in the heart of St. Thomas. As you approach, you'll be greeted by the covered front porch. Enter through the foyer, where you'll find the dining room and living room to your left, each offering ample space. The kitchen, a focal point of this home, with plenty of space, and functionality with a convenient mudroom leading to the backyard, complete with a double-car garage, ideal for storing your vehicles and outdoor equipment. Ascending to the second floor, discover three bedrooms and a well-appointed 4-piece bathroom. But the true gem lies in the attic space, brimming with potential, awaiting your creative touch to transform it into a serene retreat, home office, or whatever your heart desires. Venture downstairs to the basement, where practicality meets possibility. A laundry room, also a 2-piece bathroom adds convenience. With plenty of space to spare, envision the basement as a versatile area for recreation, storage, or even additional living quarters. In summary, this home seamlessly blends functionality with charm, offering endless possibilities from future expansion with R3 zoning, or for investment opportunities for a multiple family home. Don't miss the opportunity to make this house ours!
51 EAST Street
NW, St. Thomas, Elgin $399,900Make an offer
4 Beds
2 Baths
2000-2500 sqft
Detached
Garage
Parking for 2
East Facing
Zoning: R3
- MLS®#:
- X12085143
- Property Type:
- Detached
- Property Style:
- 2 1/2 Storey
- Area:
- Elgin
- Community:
- NW
- Taxes:
- $2,562 / 2024
- Added:
- April 15 2025
- Lot Frontage:
- 32
- Lot Depth:
- 118.17
- Status:
- Active
- Outside:
- Brick
- Year Built:
- Basement:
- Full
- Brokerage:
- RE/MAX CENTRE CITY REALTY INC.
- Lot :
-
118
32
- Intersection:
- SCOTT STREET
- Rooms:
- Bedrooms:
- 4
- Bathrooms:
- 2
- Fireplace:
- Utilities
- Water:
- Municipal
- Cooling:
- Central Air
- Heating Type:
- Forced Air
- Heating Fuel:
| Living Room | 3.34 x 7.49m Fireplace Main Level |
|---|---|
| Dining Room | 3.88 x 4.3m Main Level |
| Kitchen | 4.75 x 4.72m Main Level |
| Mud Room | 2.46 x 2.81m Main Level |
| Loft | 2.41 x 4.11m Upper Level |
| Loft | 5.16 x 7.43m Upper Level |
| Bedroom | 3.04 x 3.22m Second Level |
| Bedroom | 3 x 3.69m Second Level |
| Bathroom | 3.04 x 2.22m 4 Pc Bath Second Level |
| Primary Bedroom | 3.54 x 3.7m Bow Window Second Level |
| Laundry | 3.96 x 2.71m Basement Level |
| Bathroom | 2.38 x 2.2m 2 Pc Bath Basement Level |
Listing Details
Insights
- Spacious Living Areas: This property features a generous layout with 4 bedrooms and multiple living spaces, including a large kitchen and a cozy living room with a fireplace, perfect for family gatherings and entertaining.
- Potential for Customization: The attic space offers a unique opportunity for buyers to create a personalized retreat or home office, while the basement provides additional versatility for recreation or extra living quarters.
- Investment Potential: With R3 zoning, this property presents excellent investment opportunities, allowing for potential multi-family use or future expansion, making it a smart choice for investors.
Property Features
Hospital
Place Of Worship
School Bus Route
School
Park
