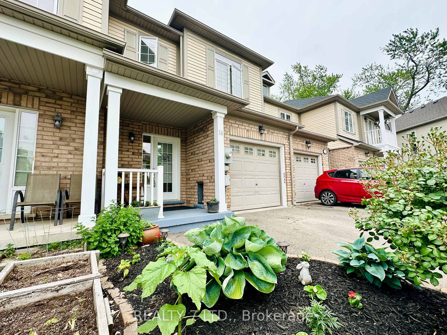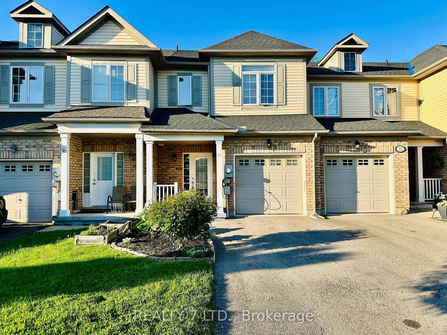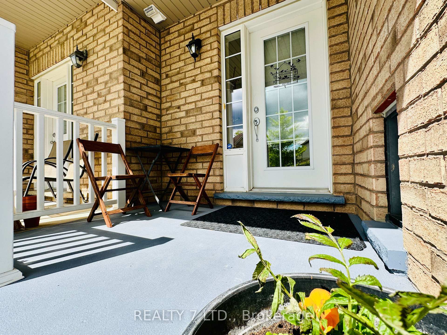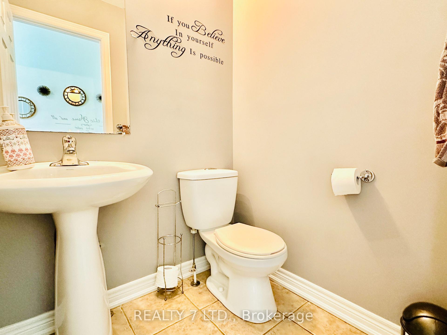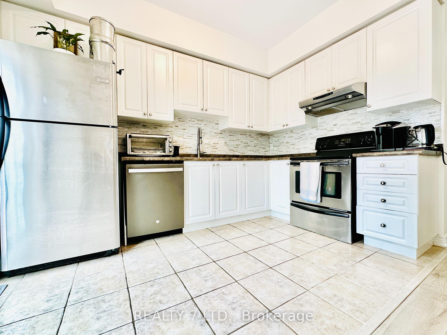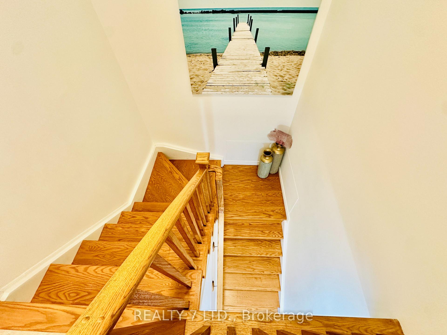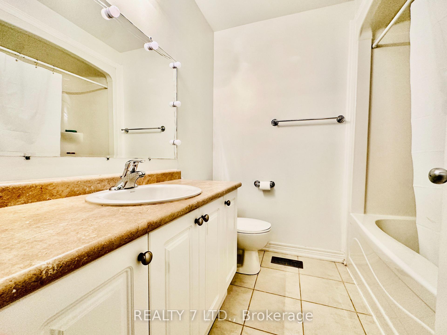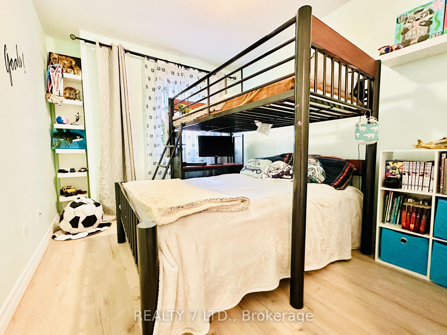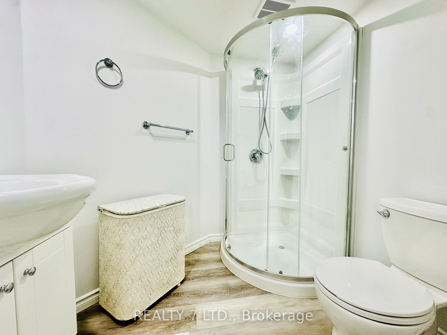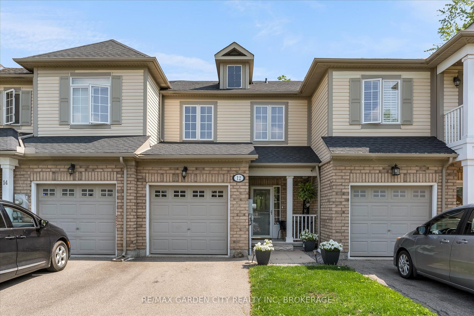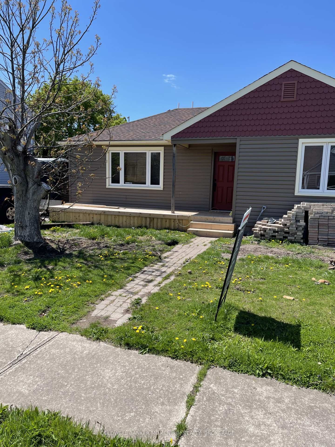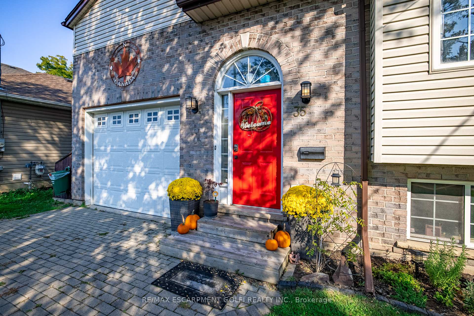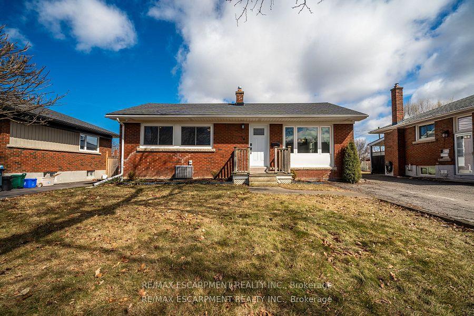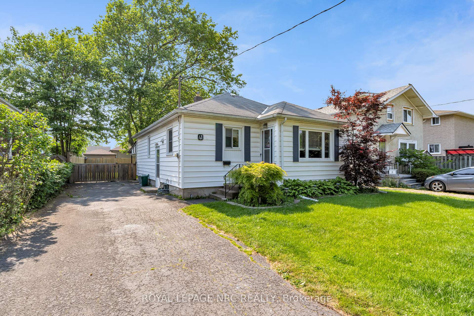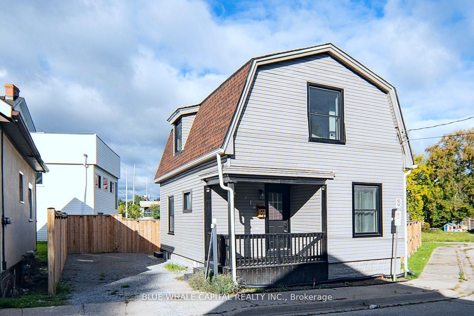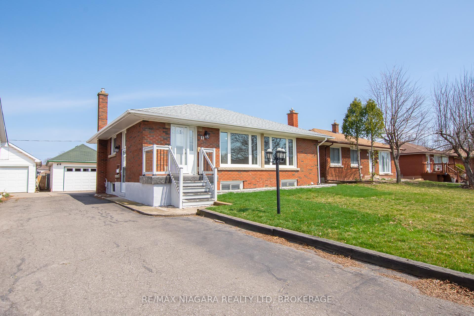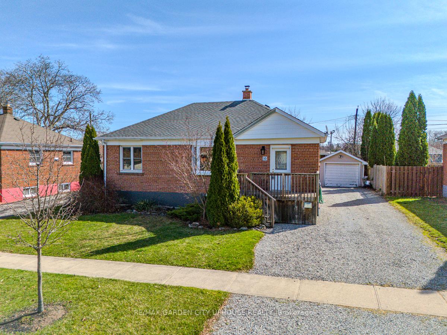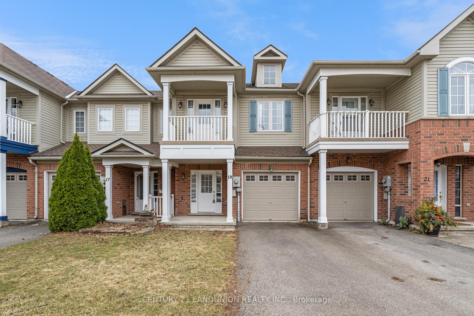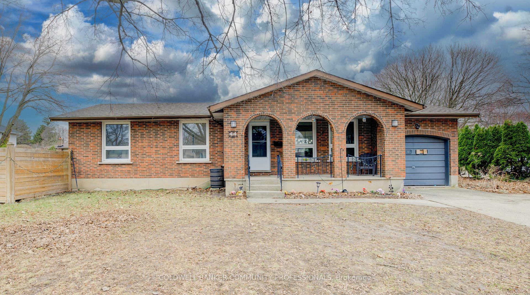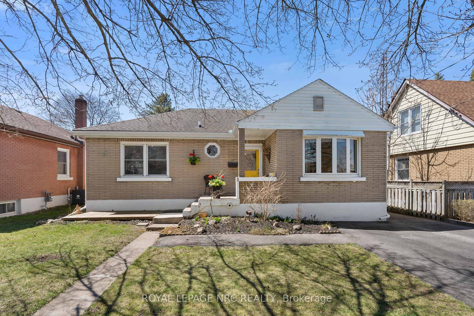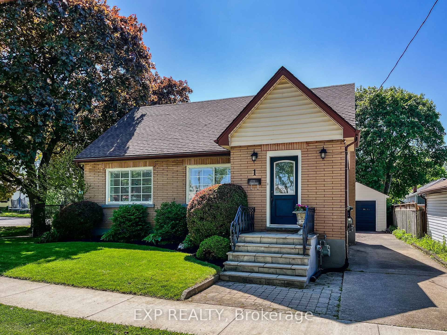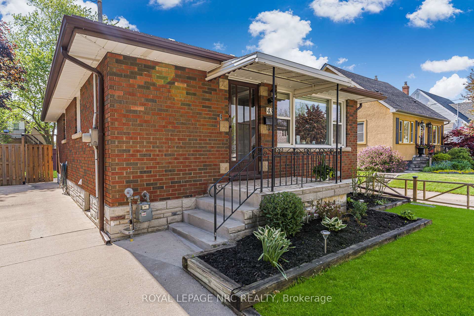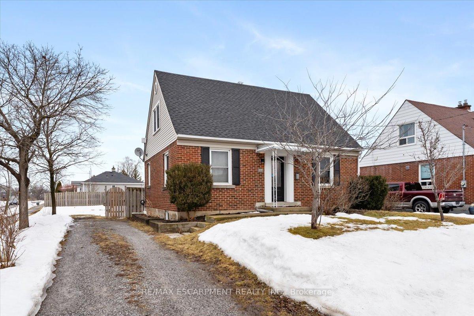Freehold Townhome in Prime Location! This beautifully maintained freehold townhome (built in 2008) with no rear neighbours, offers incredible value in a sought-after neighborhood, with easy access to major highways, shopping centers, schools, and everyday amenities.The main floor features a bright and open-concept great room with stylish laminate flooring and patio doors that lead to a large deck overlooking a serene green space perfect for relaxing or entertaining. A convenient 2-piece powder room completes the main level.Upstairs, youll find three spacious bedrooms, including a primary suite with a private 3-piece ensuite and walk-in closet. A second 4-piece bathroom serves the additional bedrooms and guests.The professionally finished basement (2021) adds valuable living space, featuring a generous recreation room and a modern 3-piece bathroom ideal for a home office, gym, or additional guest space. Move-in ready with great curb appeal and new roof (2024) this is a fantastic opportunity to own a low-maintenance home in a vibrant, family-friendly area!
Fridge, Stove, Dishwasher,Washer/Dryer,All Light Fixtures, All Windows Coverings, EVcharger
