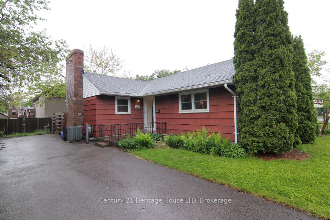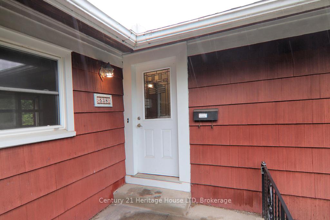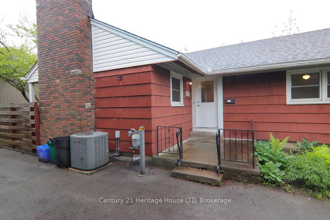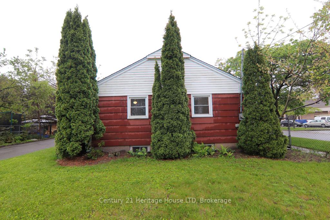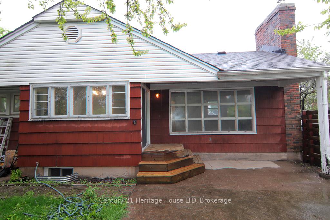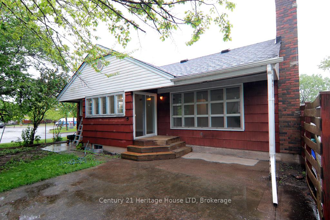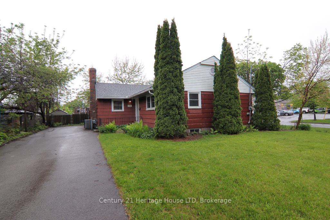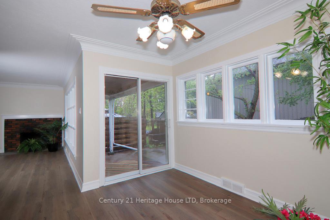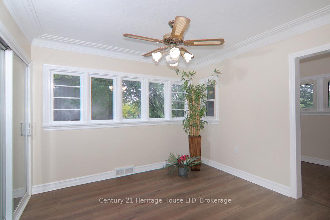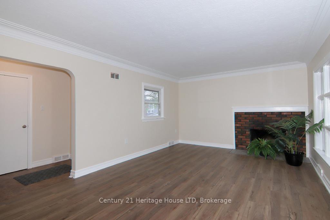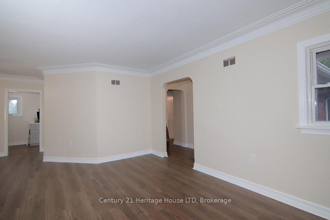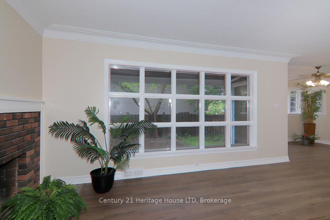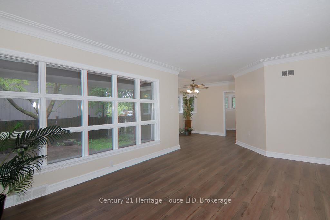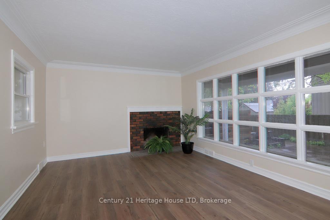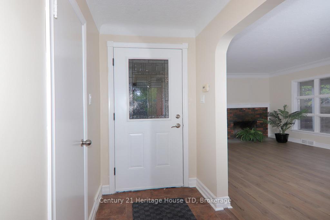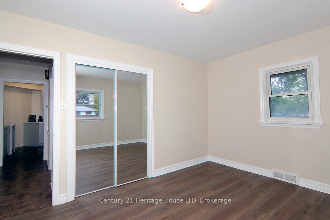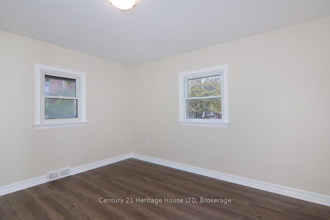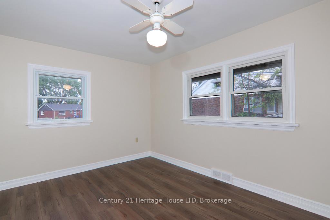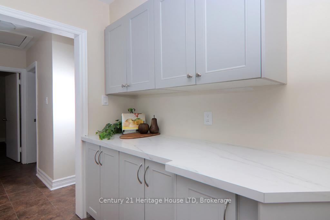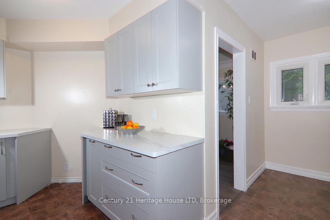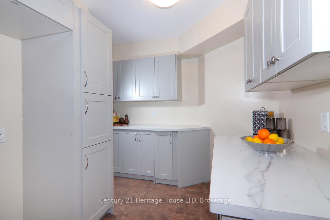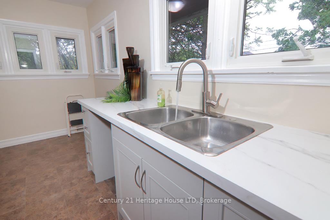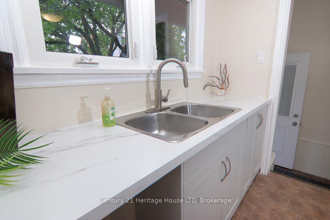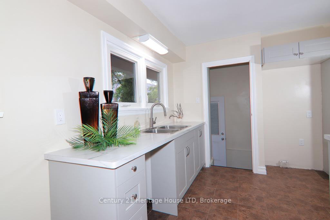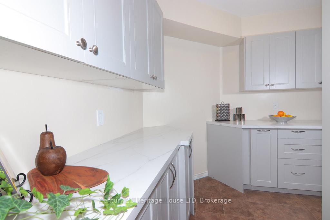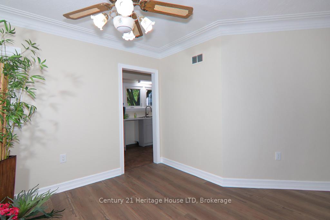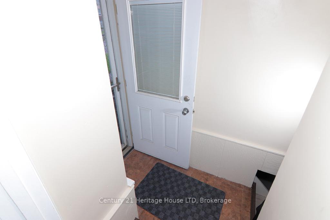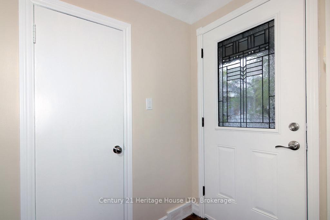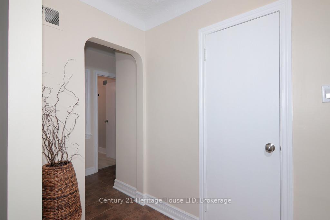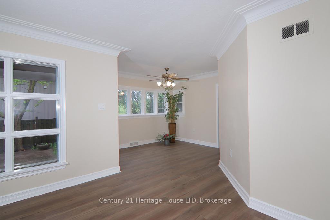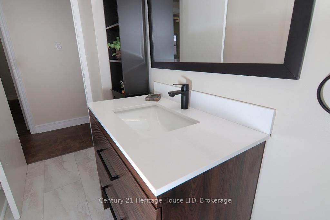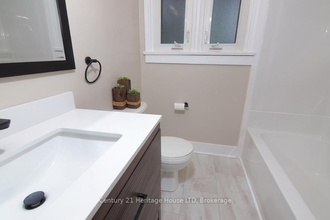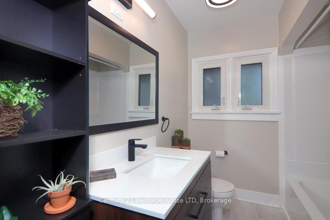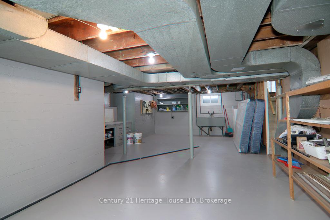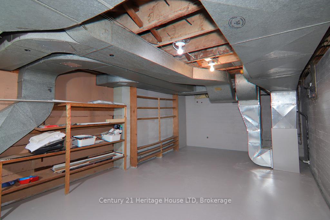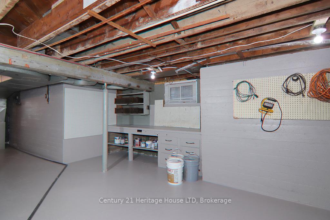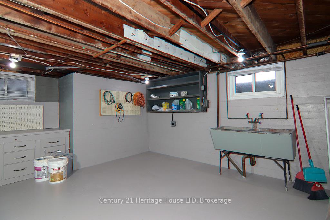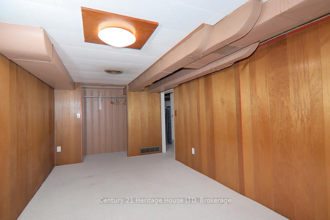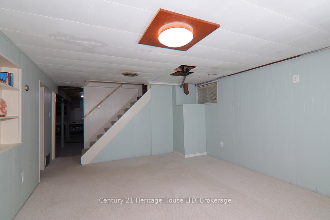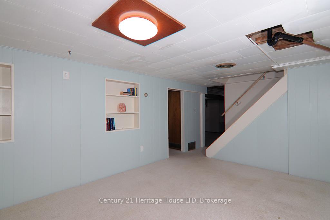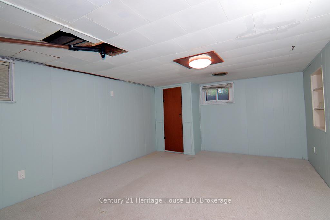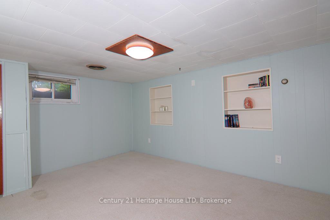Move in to this bright and airy 2 bedroom upper and 1 bedroom lower detached bungalow, with paved double driveway in the North End featuring: wood burning fireplace in living room, sliding patio doors from dining room to concrete patio and fenced-in back yard, superb large kitchen newly renovated in May 2025 boasting lots of kitchen cupboards and counter space, pantry and dinette area. (a pleasure for the cook in the family). Newly renovated May 2025 bathroom including tub and surround, vanity, flooring, mirror and light fixtures. Two generous bedrooms with ample closet space. Partially finished basement with recreation room and bedroom which is also accessible from the side entrance ideal for an in-law unit. Extra large storage area with work bench. Move in ready and available immediately. Please note, the Seller is a registered Real Estate Agent and has never lived in this house.
538 CARLTON Street
444 - Carlton/Bunting, St. Catharines, Niagara $523,500 1Make an offer
3 Beds
1 Baths
700-1100 sqft
Parking for 6
South Facing
Zoning: R1
- MLS®#:
- X12173968
- Property Type:
- Detached
- Property Style:
- Bungalow
- Area:
- Niagara
- Community:
- 444 - Carlton/Bunting
- Taxes:
- $3,618.21 / 2024
- Added:
- May 26 2025
- Lot Frontage:
- 68.35
- Lot Depth:
- 102.11
- Status:
- Active
- Outside:
- Other,Shingle
- Year Built:
- 51-99
- Basement:
- Development Potential
- Brokerage:
- Century 21 Heritage House LTD
- Lot :
-
102
68
- Lot Irregularities:
- IRREG.
- Intersection:
- CARLTON
- Rooms:
- Bedrooms:
- 3
- Bathrooms:
- 1
- Fireplace:
- Utilities
- Water:
- Municipal
- Cooling:
- Central Air
- Heating Type:
- Forced Air
- Heating Fuel:
| Kitchen | 4.26 x 2.74m Carpet Free , Double Sink Main Level |
|---|---|
| Dining Room | 3.22 x 2.94m Carpet Free , Sliding Doors , Laminate Main Level |
| Living Room | 5.61 x 3.76m Carpet Free , Fireplace , Laminate Main Level |
| Primary Bedroom | 4.27 x 2.92m Carpet Free , Double Closet , Laminate Main Level |
| Bedroom 2 | 3.96 x 3.28m Carpet Free , Laminate Main Level |
| Recreation | 5.49 x 3.89m Broadloom Lower Level |
| Bedroom | 5.49 x 2.74m Broadloom Lower Level |
Listing Details
Insights
- In-Law Suite Potential: The property features a partially finished basement with a separate entrance, making it ideal for an in-law suite or rental unit, providing additional income potential or multi-generational living options.
- Recent Renovations: The kitchen and bathroom were newly renovated in May 2025, offering modern amenities and a fresh aesthetic, which can enhance the property's appeal and reduce immediate renovation costs for the buyer.
- Ample Parking Space: With a paved double driveway and a total of 6 parking spaces, this property provides significant convenience for families or guests, a valuable feature in residential areas.
Property Features
Public Transit
Library
School Bus Route
Rec./Commun.Centre
Sale/Lease History of 538 CARLTON Street
View all past sales, leases, and listings of the property at 538 CARLTON Street.Neighbourhood
Schools, amenities, travel times, and market trends near 538 CARLTON StreetSchools
4 public & 4 Catholic schools serve this home. Of these, 8 have catchments. There are 2 private schools nearby.
Parks & Rec
11 sports fields, 4 playgrounds and 8 other facilities are within a 20 min walk of this home.
Transit
Street transit stop less than a 1 min walk away. Rail transit stop less than 6 km away.
Want even more info for this home?
