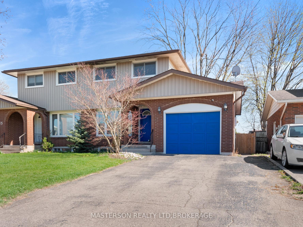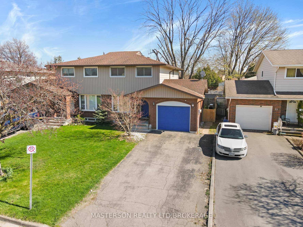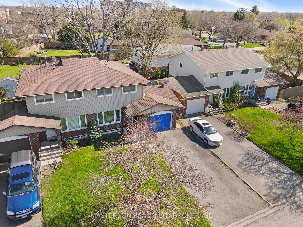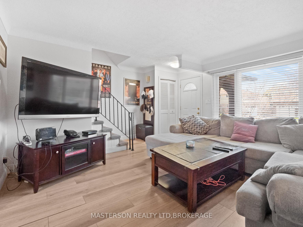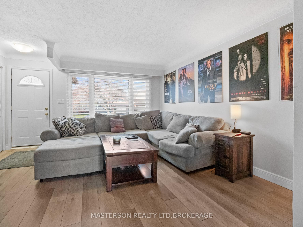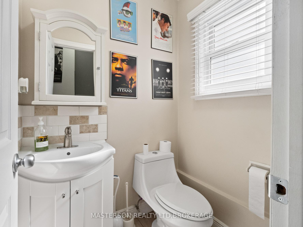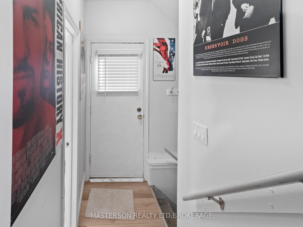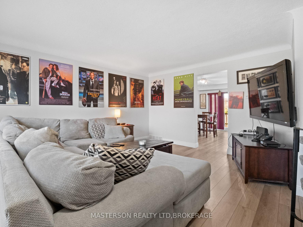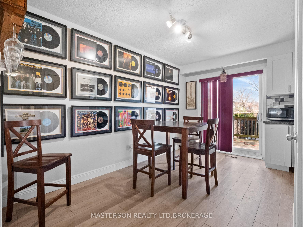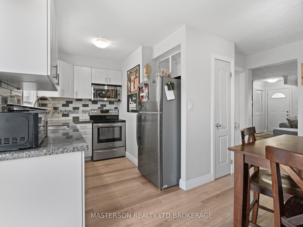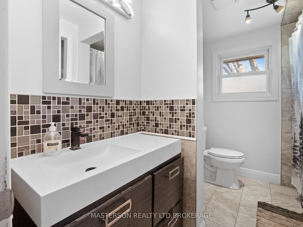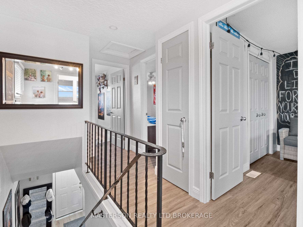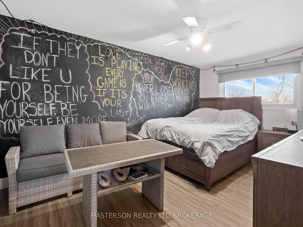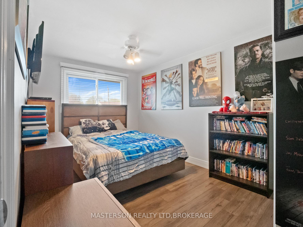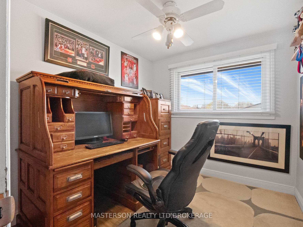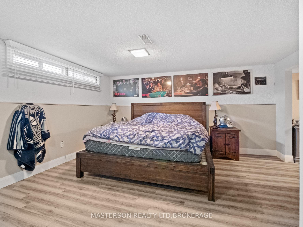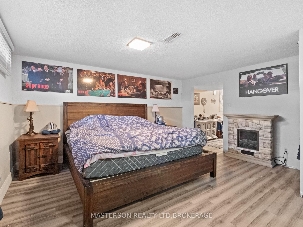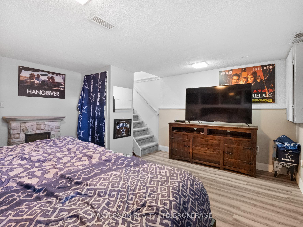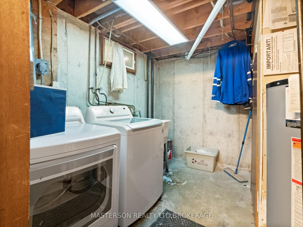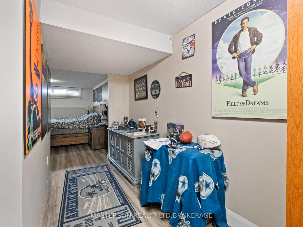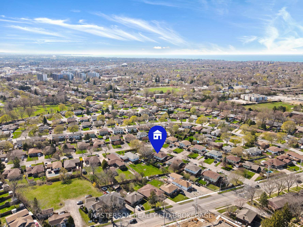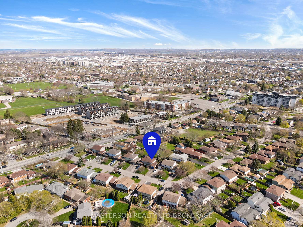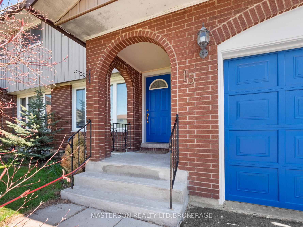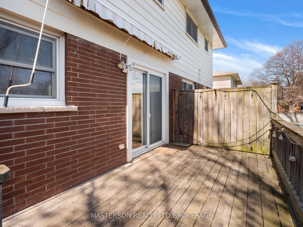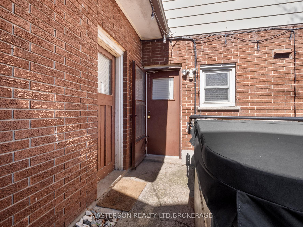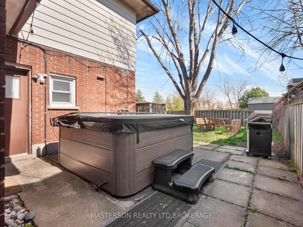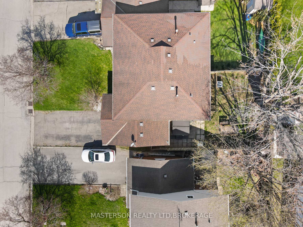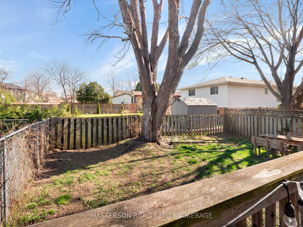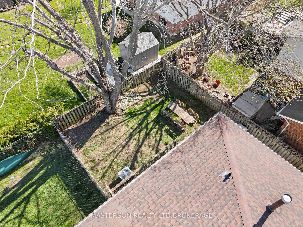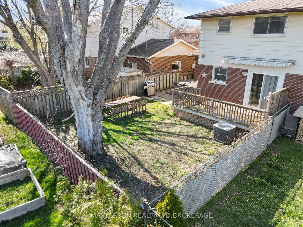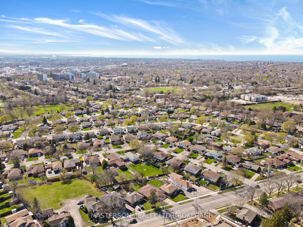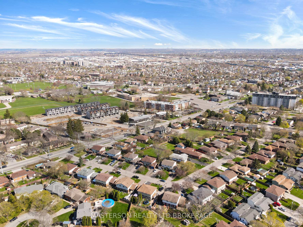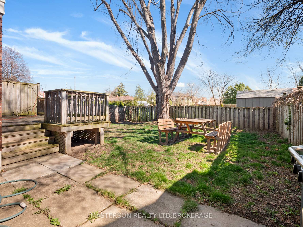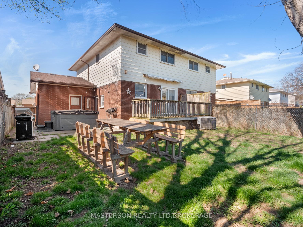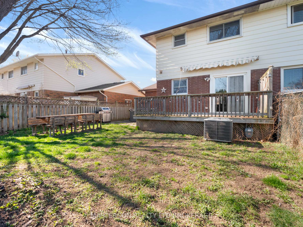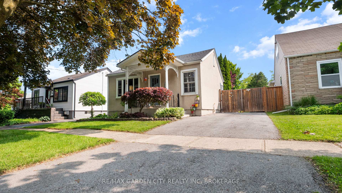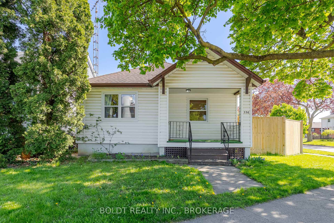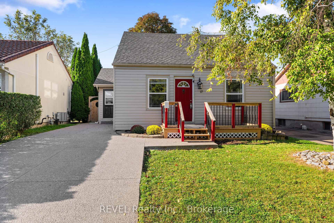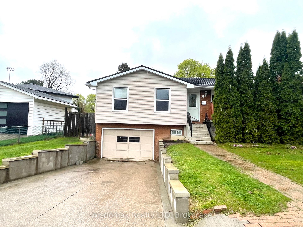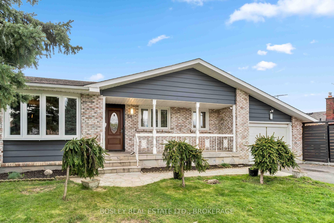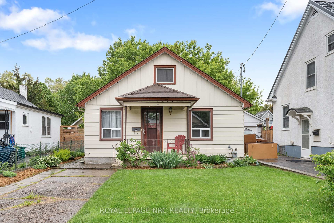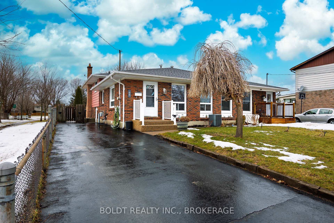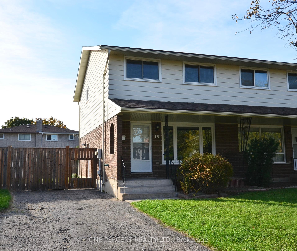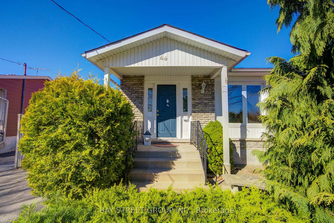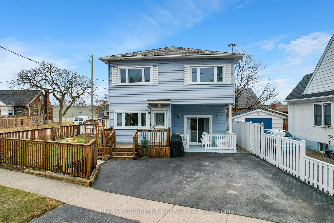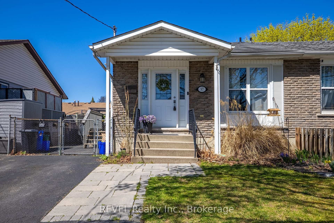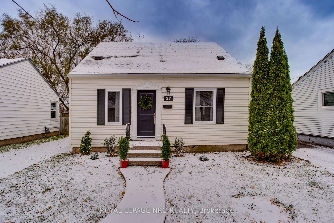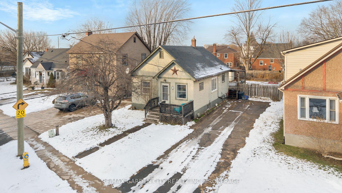Welcome to 15 Westfield Dr; a 2-story semi-detached home, situated in the sought-after Fairview neighbourhood of St. Catharines! This house has been updated from top to bottom. Walk out sliding door to the backyard, Kitchen, electrical box, main floor and upstairs redone in 2021. AC and furnace less than 5 years old. Large tree in back has been cut down from an arborist. 3 Bedrooms: Comfortable and well-sized bedrooms, perfect for family living. Backyard offering a great space for kids, gardening, or hosting summer gatherings. Parking: Driveway with ample parking for multiple vehicles. Location Highlights: Located in the heart of Fairview, this home is just moments away from schools, parks, shopping centers, and quick access to the QEW. Enjoy the convenience of city living in a quiet and family-friendly neighbourhood.
15 Westfield Drive
446 - Fairview, St. Catharines, Niagara $524,000 2Make an offer
3 Beds
2 Baths
1100-1500 sqft
Attached
Garage
Parking for 4
North Facing
- MLS®#:
- X12109788
- Property Type:
- Semi-Detached
- Property Style:
- 2-Storey
- Area:
- Niagara
- Community:
- 446 - Fairview
- Taxes:
- $3,246 / 2024
- Added:
- April 28 2025
- Lot Frontage:
- 34
- Lot Depth:
- 88.63
- Status:
- Active
- Outside:
- Brick,Vinyl Siding
- Year Built:
- Basement:
- Separate Entrance,Finished
- Brokerage:
- MASTERSON REALTY LTD,BROKERAGE
- Lot :
-
88
34
- Intersection:
- SCOTT & CARLTON OFF VINE
- Rooms:
- Bedrooms:
- 3
- Bathrooms:
- 2
- Fireplace:
- Utilities
- Water:
- Municipal
- Cooling:
- Central Air
- Heating Type:
- Forced Air
- Heating Fuel:
| Kitchen | 5.05 x 4.26m Main Level |
|---|---|
| Living Room | 5.05 x 4.57m Main Level |
| Primary Bedroom | 4.47 x 2.97m Second Level |
| Bedroom 2 | 4.31 x 2.69m Second Level |
| Bedroom 3 | 2.74 x 2.43m Second Level |
| Recreation | 5.89 x 5m Basement Level |
Listing Details
Insights
- Updated and Move-In Ready: This property has been extensively updated in 2021, including the kitchen and electrical systems, ensuring a modern living experience without the need for immediate renovations.
- Ample Parking Space: With a driveway that accommodates multiple vehicles, this home is ideal for families or those who frequently host guests.
- Prime Location: Situated in the desirable Fairview neighborhood, the property offers easy access to schools, parks, shopping centers, and major highways, making it perfect for convenient city living.
Sale/Lease History of 15 Westfield Drive
View all past sales, leases, and listings of the property at 15 Westfield Drive.Neighbourhood
Schools, amenities, travel times, and market trends near 15 Westfield DriveSchools
5 public & 4 Catholic schools serve this home. Of these, 9 have catchments. There are 2 private schools nearby.
Parks & Rec
3 playgrounds, 3 trails and 3 other facilities are within a 20 min walk of this home.
Transit
Street transit stop less than a 1 min walk away. Rail transit stop less than 8 km away.
Want even more info for this home?
