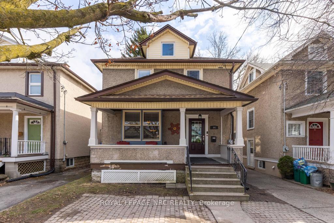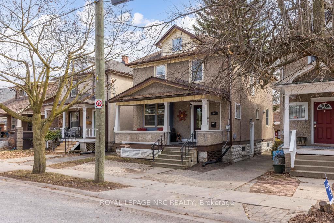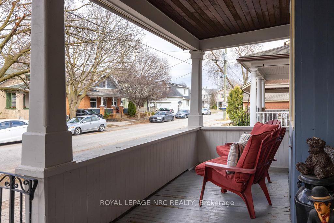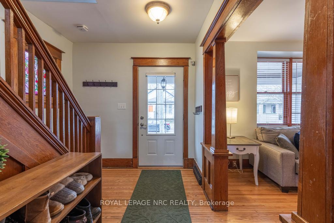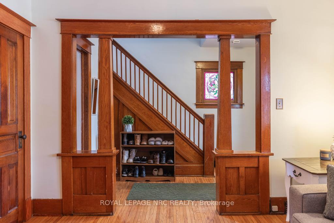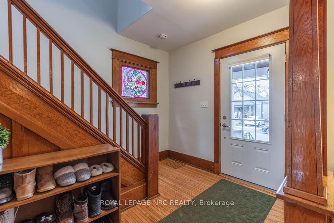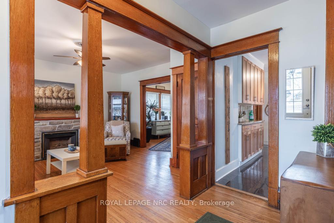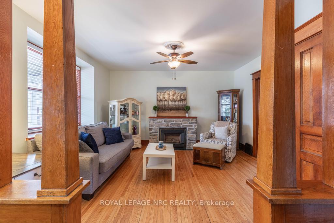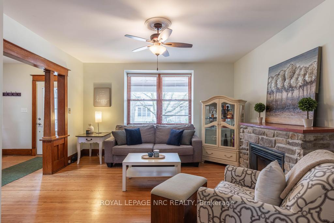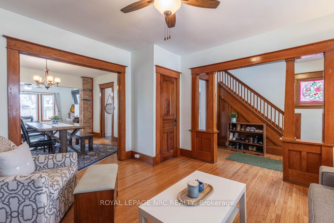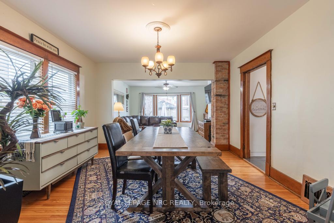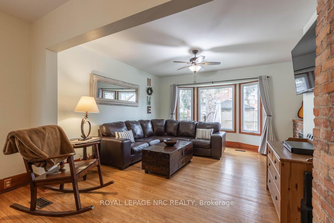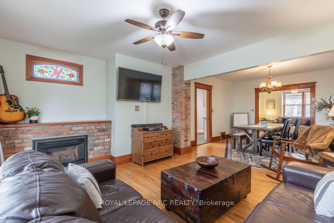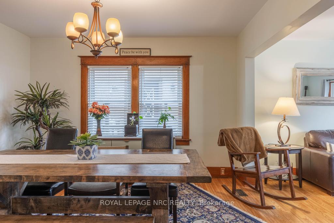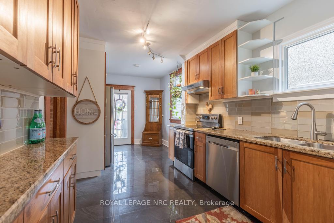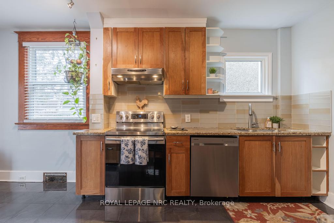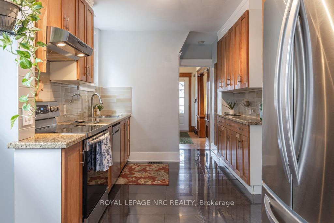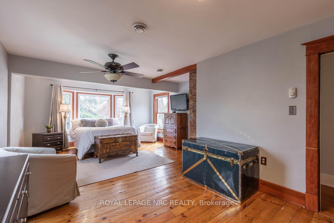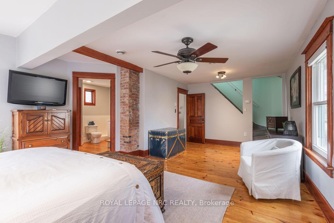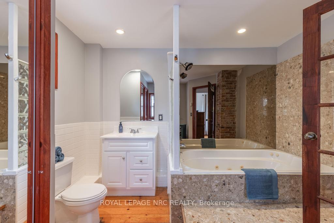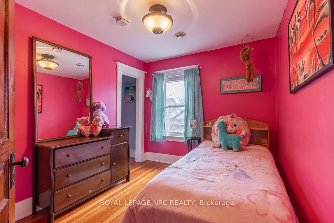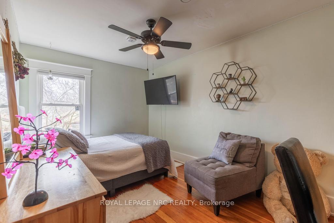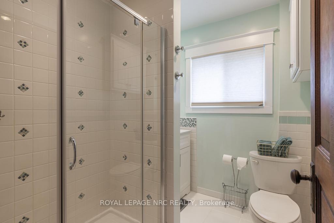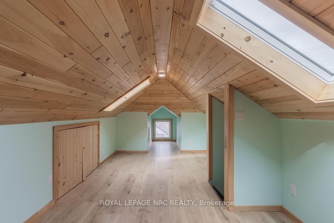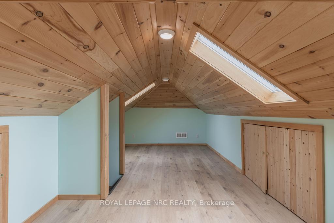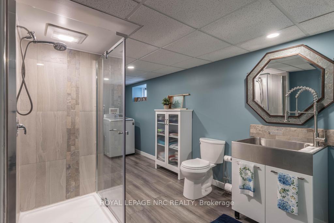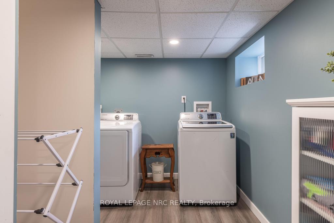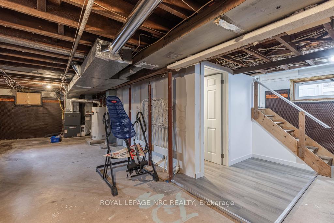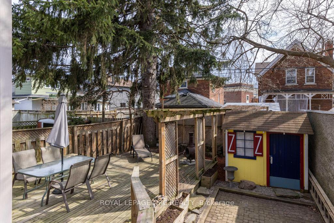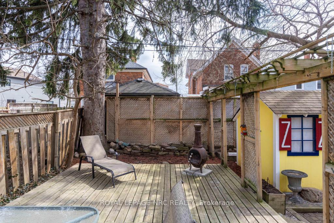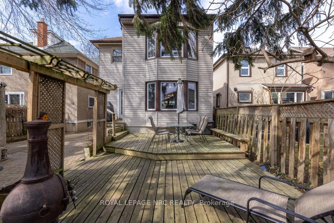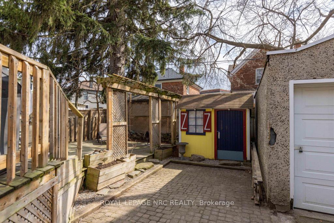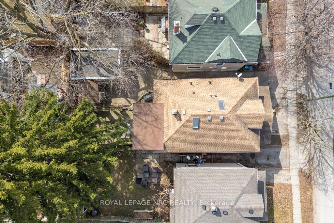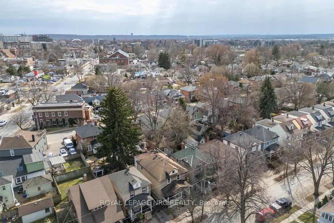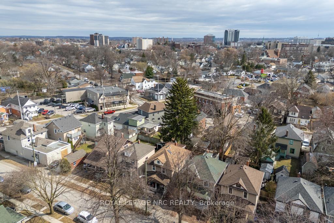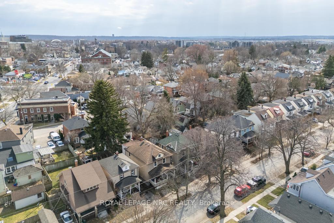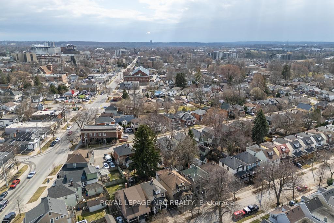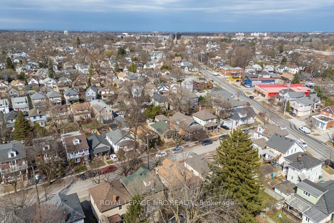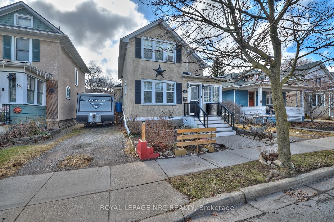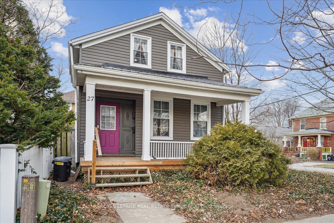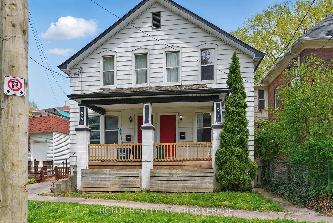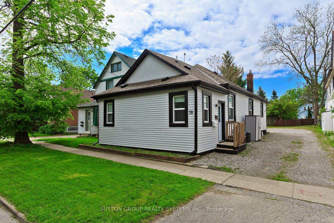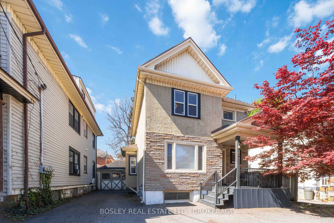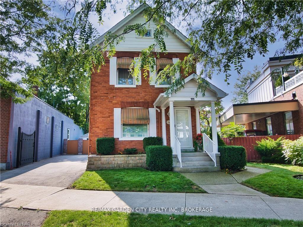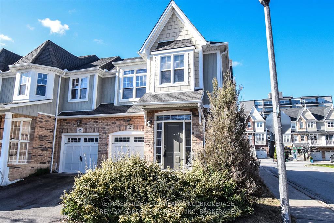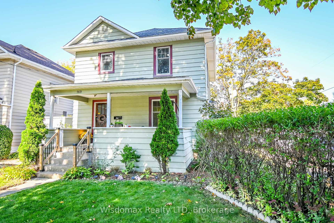Some homes have a way of wrapping you in warmth the moment you step inside, and this is one of them! Large windows invite in natural light, while exposed brick and original trim add to the homes undeniable charm. Throughout the day, stained glass windows cast shifting patterns of colour, bringing even more character to the space. From the foyer, high ceilings and natural light set the tone, leading to the living room where a gas fireplace flickers softly, perfect for cozy evenings and good company. Just beyond, the dining room is the heart of the home, a place where meals are shared and memories are made. It opens to the family room, another inviting space with its own fireplace, ideal for unwinding or quiet conversation. The spacious kitchen is a dream with stainless steel appliances and generous storage including space for a convenient coffee corner! Upstairs, the primary suite is a true sanctuary with large windows, room for a sitting area, and an ensuite with a deep soaking tub and extra storage space. Two additional bedrooms are provided for comfort and relaxation, while the nearby three-piece bath, designed with soft teals and whites, adds a refreshing coastal vibe to this level. At the top of the house, the attic has been transformed into a loft with skylights, perfect for a home office, studio, playroom, or cozy hideaway. Below, the basement features a large three-piece bathroom with a laundry area, while the unfinished space holds potential for a gym, rec room, or in-law suite. Outside, the backyard is a peaceful escape with mature trees and a spacious deck for morning coffee or summer dinners. Located in a vibrant downtown St. Catharines neighbourhood, this home offers the best of both worlds: city life at your doorstep and...
94 Chaplin Avenue
451 - Downtown, St. Catharines, Niagara $630,000Make an offer
3 Beds
3 Baths
2000-2500 sqft
Parking for 1
Zoning: R2
- MLS®#:
- X12077412
- Property Type:
- Detached
- Property Style:
- 2-Storey
- Area:
- Niagara
- Community:
- 451 - Downtown
- Taxes:
- $3,297.22 / 2024
- Added:
- April 11 2025
- Lot Frontage:
- 30
- Lot Depth:
- 90.6
- Status:
- Active
- Outside:
- Stucco (Plaster)
- Year Built:
- 100+
- Basement:
- Partial Basement,Partially Finished
- Brokerage:
- ROYAL LEPAGE NRC REALTY
- Lot :
-
90
30
- Intersection:
- Lake Street to Chaplin Avenue
- Rooms:
- Bedrooms:
- 3
- Bathrooms:
- 3
- Fireplace:
- Utilities
- Water:
- Municipal
- Cooling:
- Central Air
- Heating Type:
- Forced Air
- Heating Fuel:
| Foyer | 3.17 x 2.44m Main Level |
|---|---|
| Living Room | 4.27 x 4.11m Gas Fireplace Main Level |
| Dining Room | 3.91 x 3.71m Main Level |
| Kitchen | 5.59 x 2.69m Main Level |
| Family Room | 4.5 x 3.58m Gas Fireplace Main Level |
| Bedroom | 6.76 x 4.47m Second Level |
| Bathroom | 3.56 x 3.25m 4 Pc Ensuite Second Level |
| Bedroom 2 | 4.27 x 2.77m Second Level |
| Bedroom 3 | 3.2 x 2.67m Second Level |
| Bathroom | 2.06 x 1.88m 3 Pc Bath Second Level |
| Loft | 7.9 x 2.92m Skylight Upper Level |
| Bathroom | 4.95 x 2.62m 3 Pc Bath , Combined w/Laundry Basement Level |
| Other | 10.01 x 6.58m Unfinished Basement Level |
Listing Details
Insights
- Charming Character: This home features original trim, exposed brick, and stained glass windows, creating a warm and inviting atmosphere that adds unique character and charm.
- Versatile Spaces: The transformed attic loft with skylights offers a flexible space for a home office or studio, while the unfinished basement presents potential for a gym or in-law suite, catering to various lifestyle needs.
- Prime Location: Situated in a vibrant downtown St. Catharines neighborhood, this property combines the convenience of city life with a peaceful residential environment, providing easy access to parks, libraries, and public transit.
Property Features
Park
Library
School
Arts Centre
Golf
Public Transit
Sale/Lease History of 94 Chaplin Avenue
View all past sales, leases, and listings of the property at 94 Chaplin Avenue.Neighbourhood
Schools, amenities, travel times, and market trends near 94 Chaplin AvenueSchools
5 public & 4 Catholic schools serve this home. Of these, 9 have catchments. There are 2 private schools nearby.
Parks & Rec
2 playgrounds, 2 tennis courts and 8 other facilities are within a 20 min walk of this home.
Transit
Street transit stop less than a 1 min walk away. Rail transit stop less than 3 km away.
Want even more info for this home?
