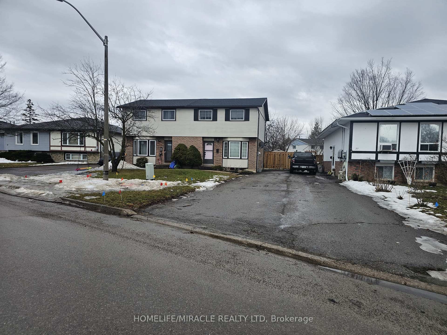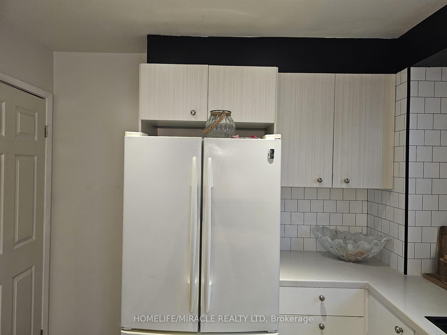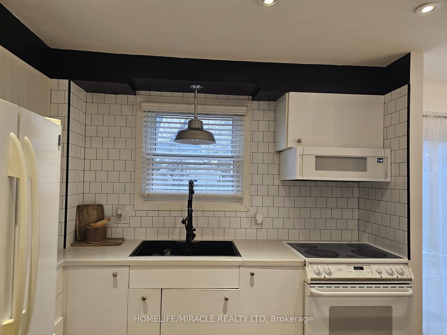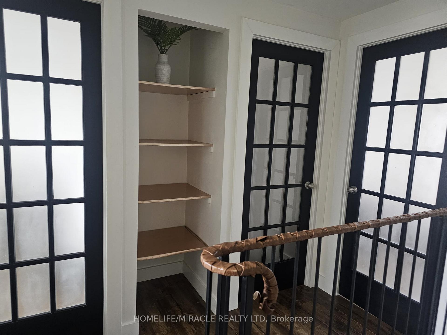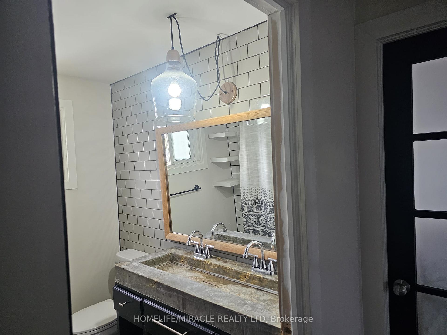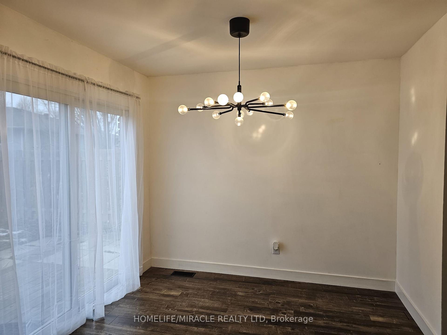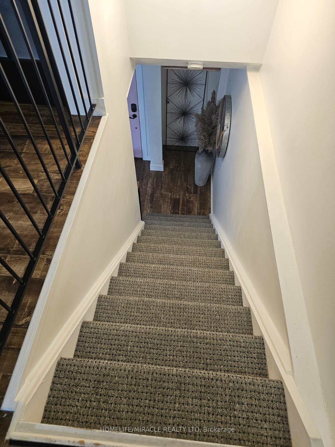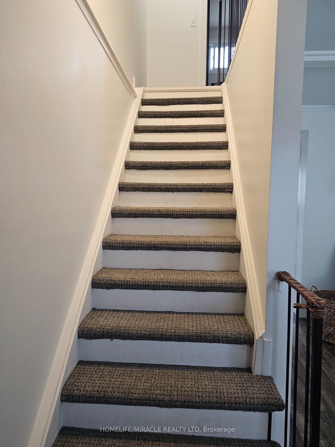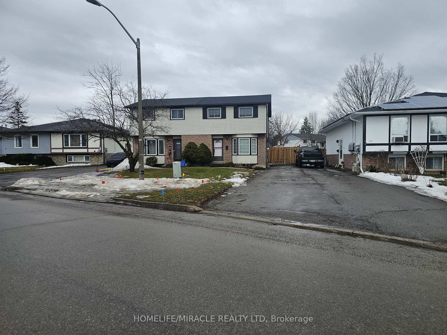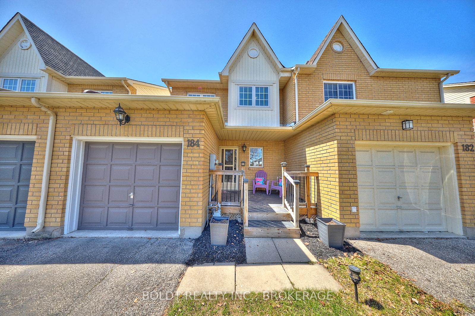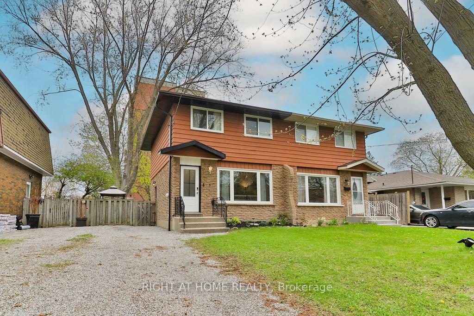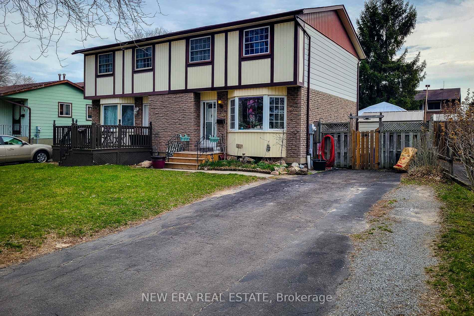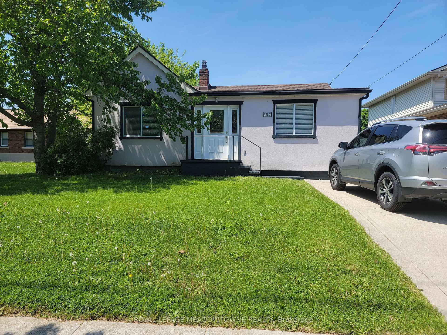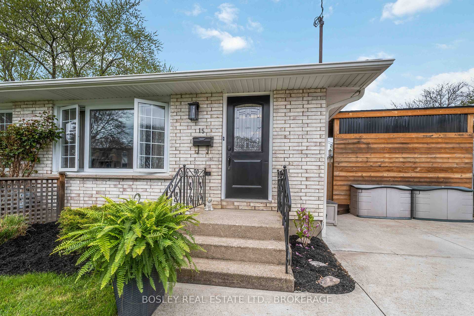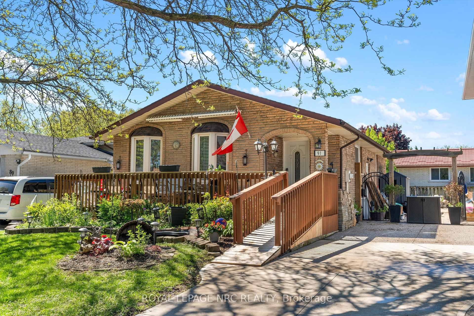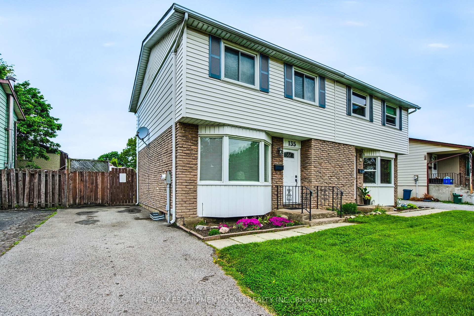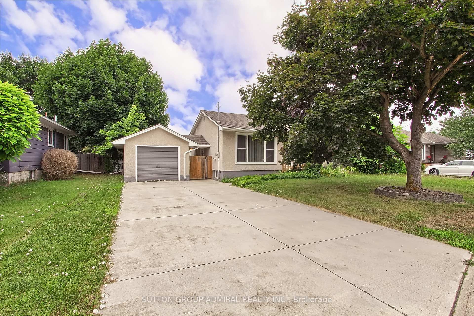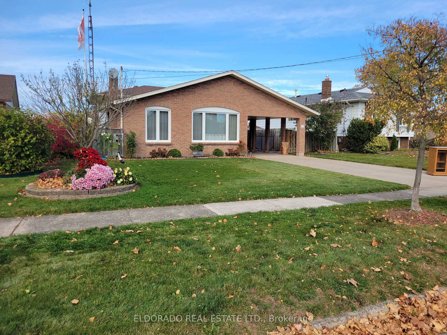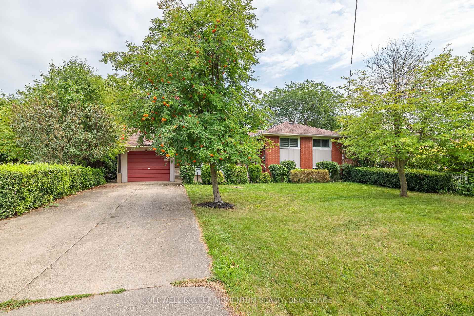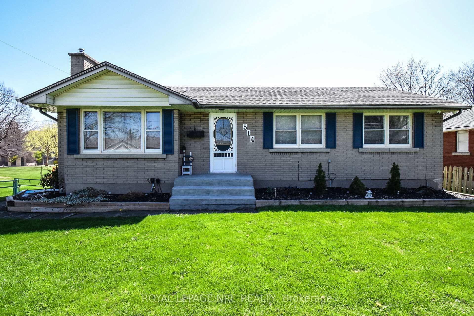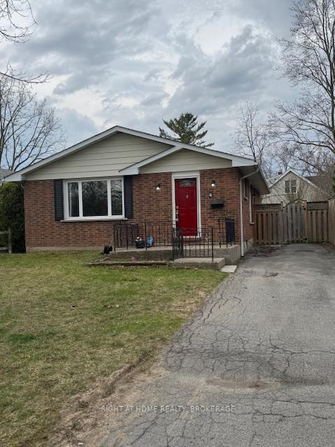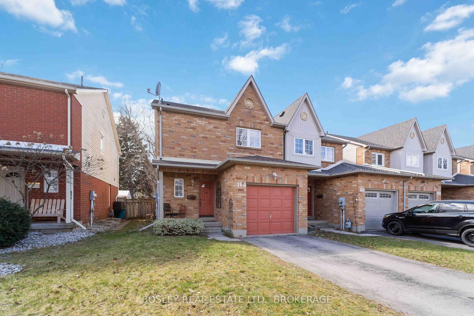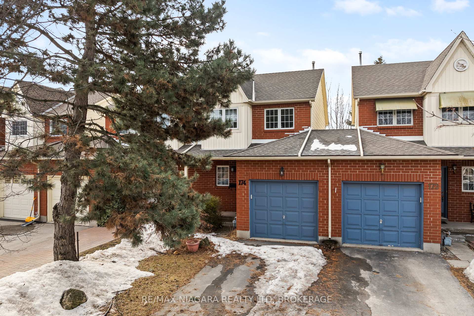This Home Sweet Home is Located at North of St Catharine consisting of the Double Story 3 bedroom with 2 Washrooms, Newer Kitchen with built in microwave, Quartz countertops, Quality Cabinetry, Washer Dryer, Updated Electrical Pannel, Hot Tub. House is well looked after having several upgrades in and all around the house giving a warm feeling. Main floor Living Room has coffered ceiling, Morden Style kitchen, Black wrought Iron railing leading to Second Floor with Three Large Size Bedrooms with 5-piece washroom with lots of window for natural Light. Houses has Hardwood flooring thus is free of Carpet. The Dining Room has a Glass Patio Door looking out on the large Deck with fenced back yard for New Owners to enjoy. Living Room is well laid out with a huge Bay Window adding beauty to the property providing adequate light all around.
Newer Electrical Pannel, Shingles, Quartz Countertops, Washer Dryer, Hot Tub, AC & Furnace and lots more.

