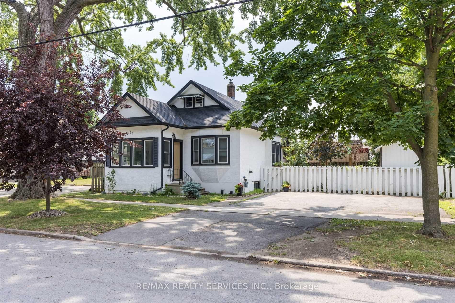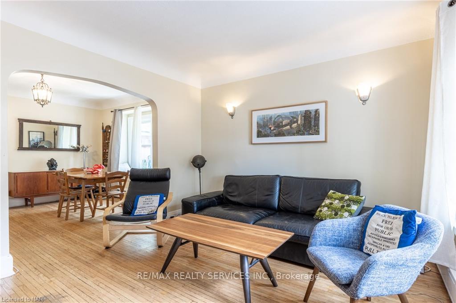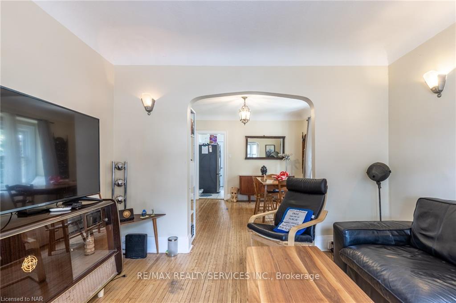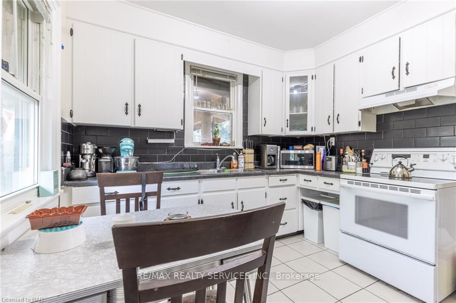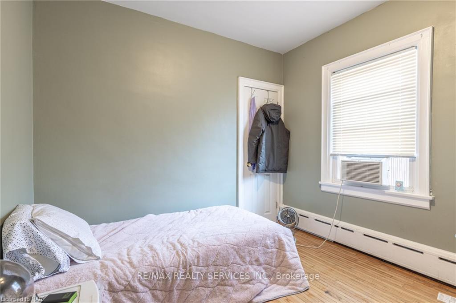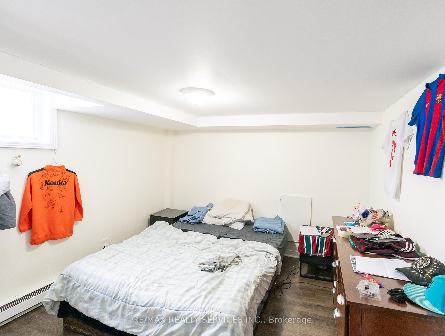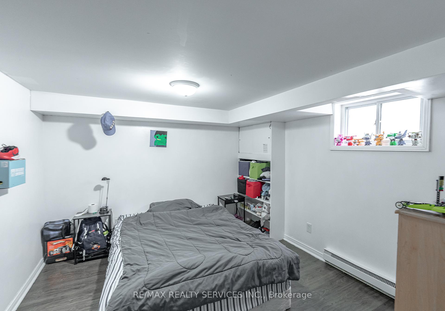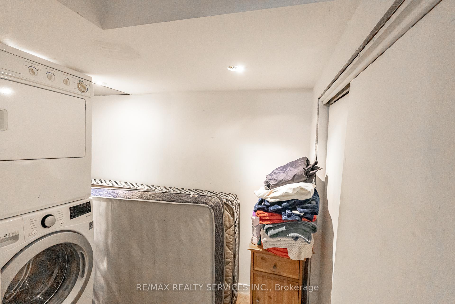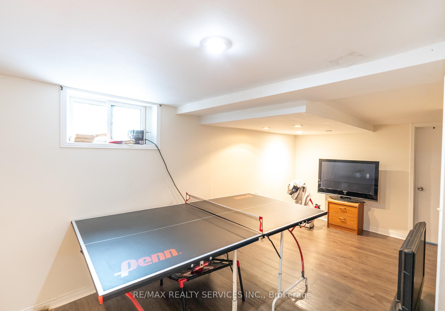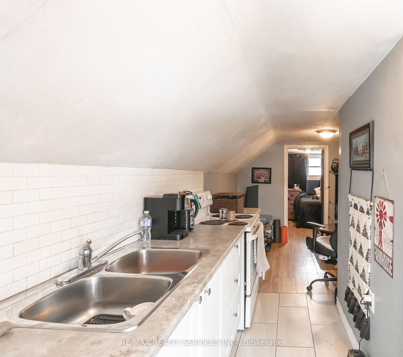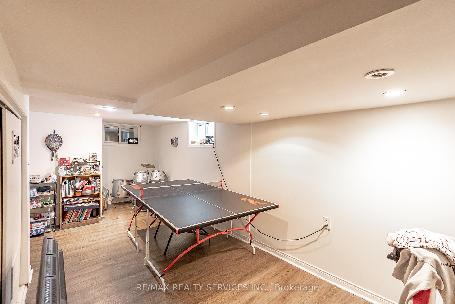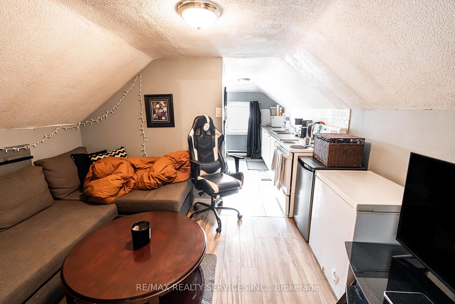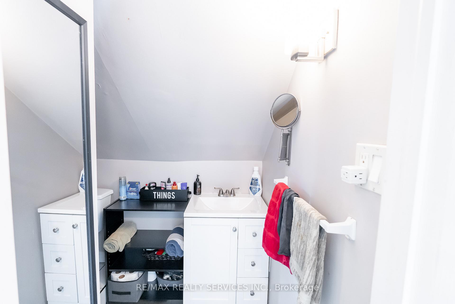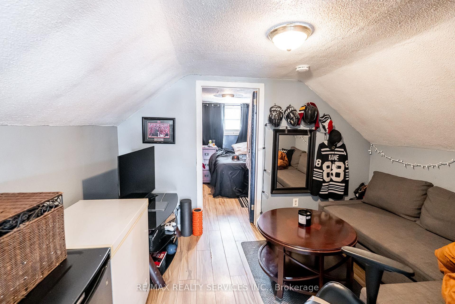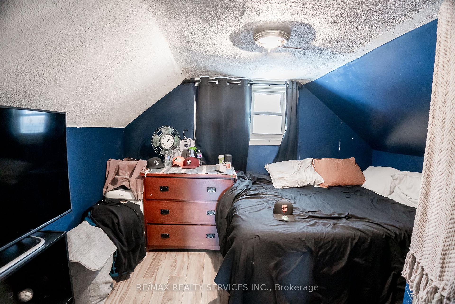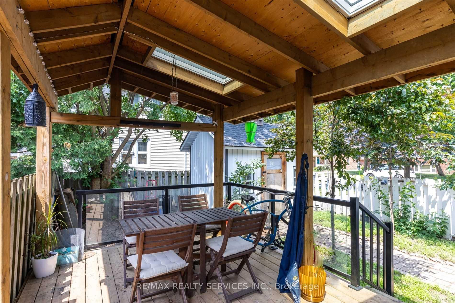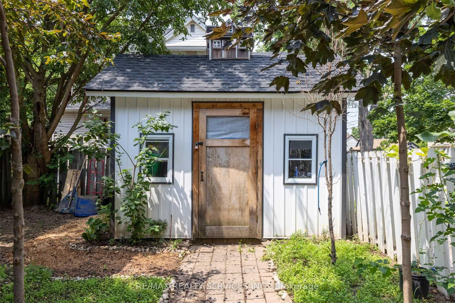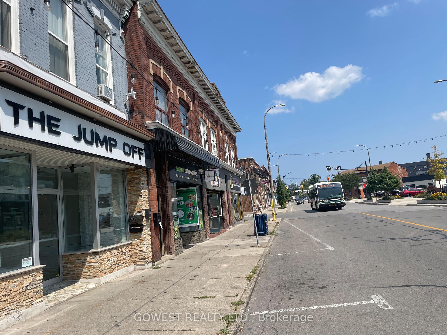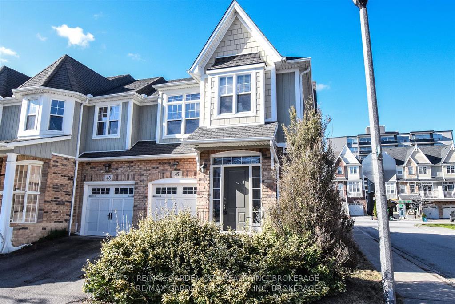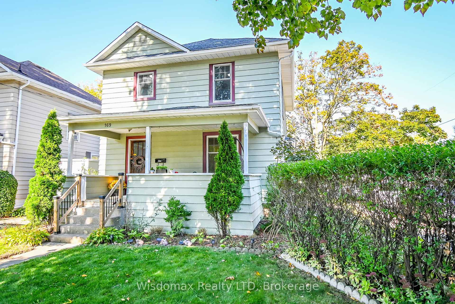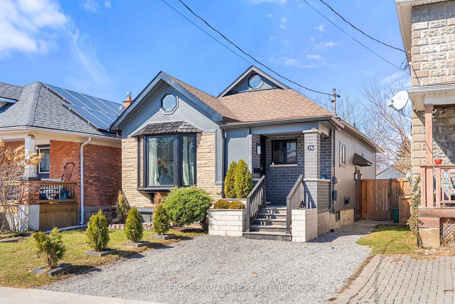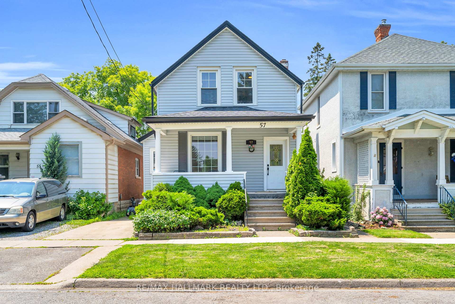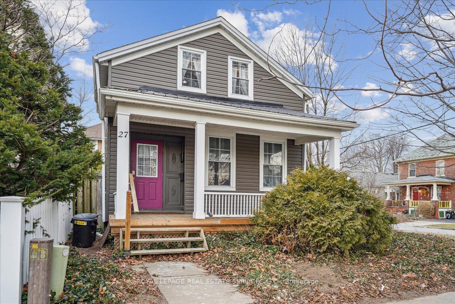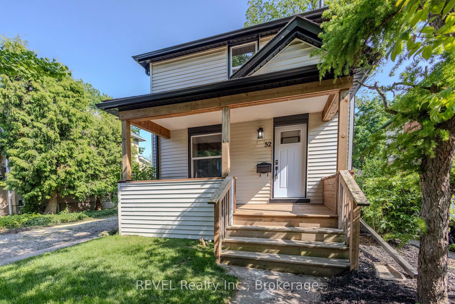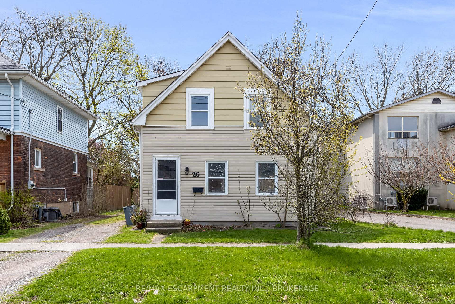Attention Investors & First-Time Homebuyers! This well-maintained legal duplex is centrally located near all amenities, just minutes from downtown St. Catharines, parks, schools, and public transit.The main-floor unit features 2 bedrooms, a living room, dining room, eat-in kitchen, and a 4-piece bath, plus a fully finished 2-bedroom basement with a powder room perfect for additional living space. The upper unit has a separate entrance, galley kitchen, living room, 1 bedroom, and a 3-piece bath.Outside, enjoy a large covered deck with skylights, a 100 sq. ft. shed, and a triple-wide driveway. Additional features include 2 separate hydro meters, a newer roof (2019), deck (2019), windows (2016), and sump pump (2024).Whether you're looking for an income property or a home with rental potential, this duplex is a fantastic opportunity. Book your showing today!
Main Unit Fridge, Main Unit Stove, Washer/Dryer, Upper Unit Stove, Upper Unit Freezer, Upper Unit Fridge. All Window Coverings
