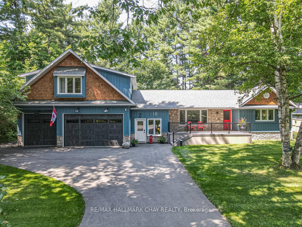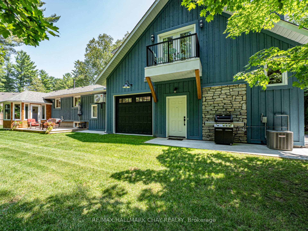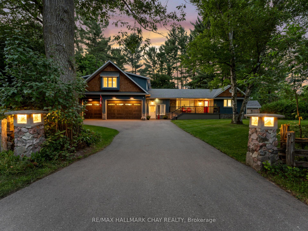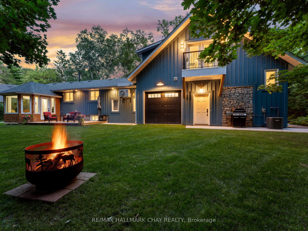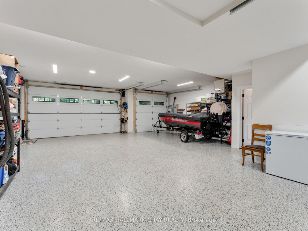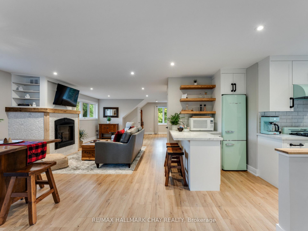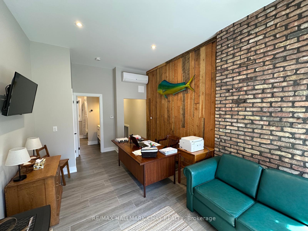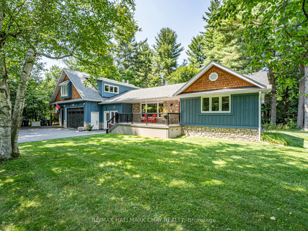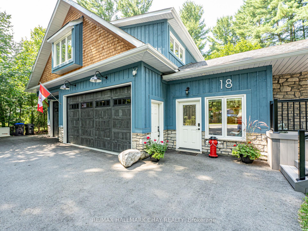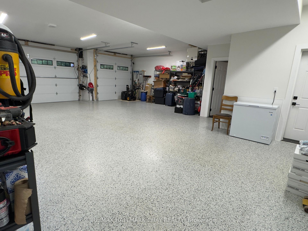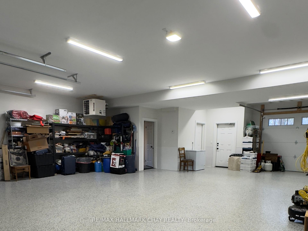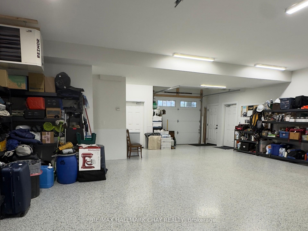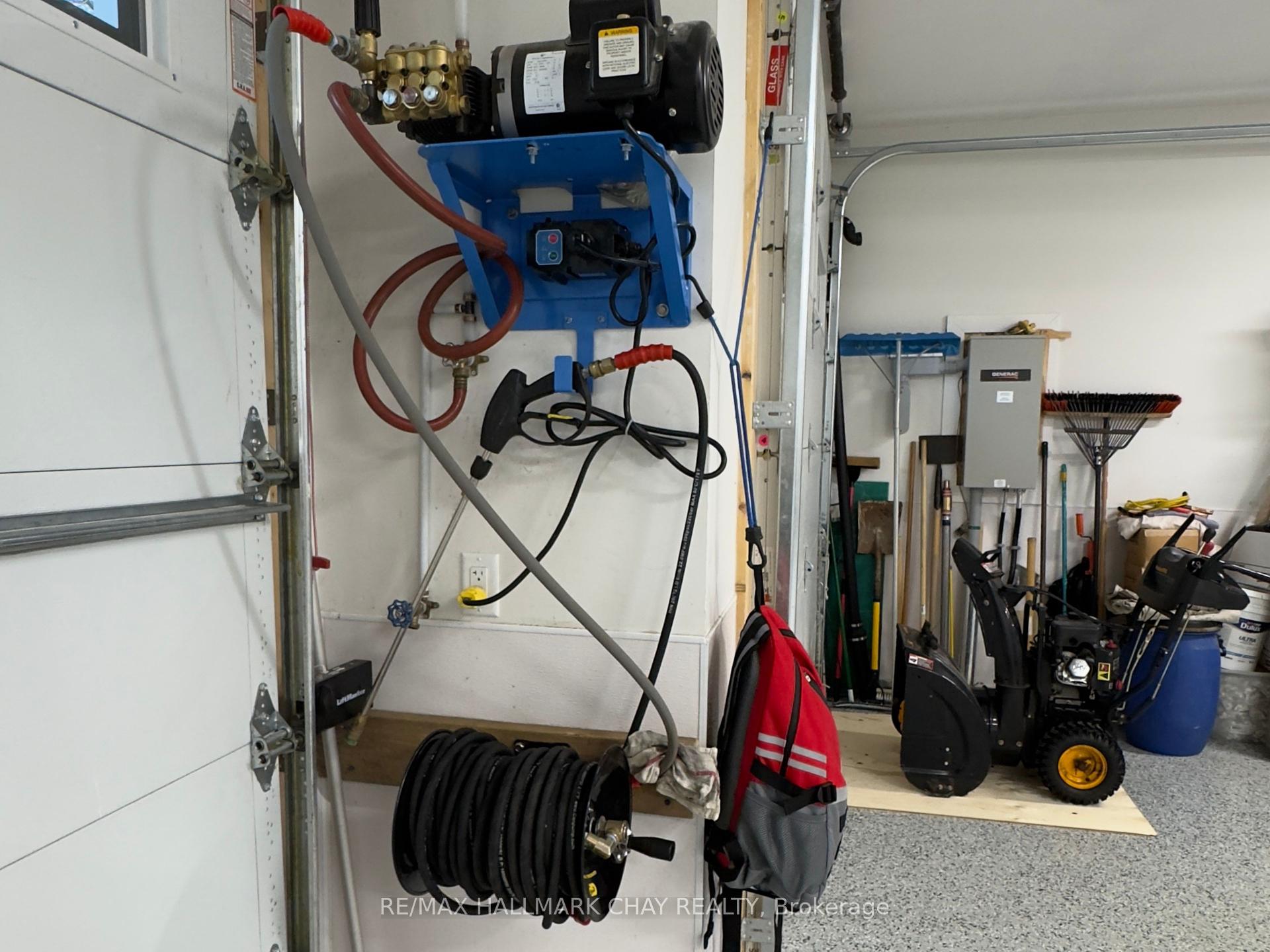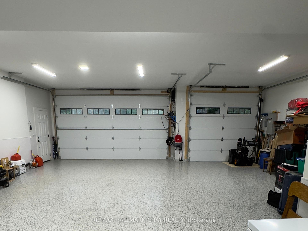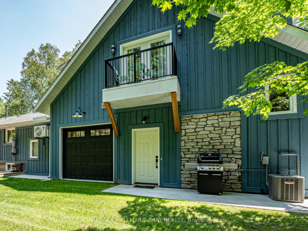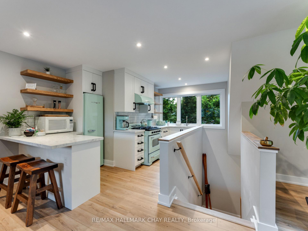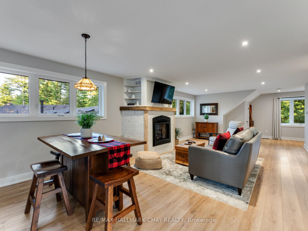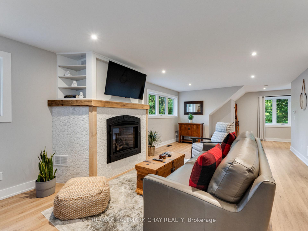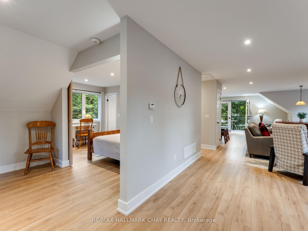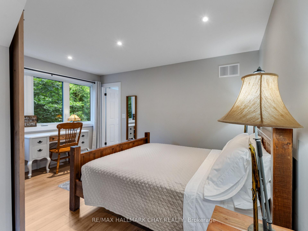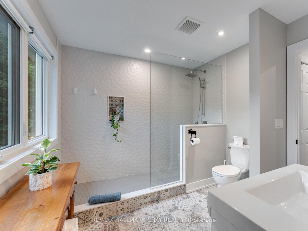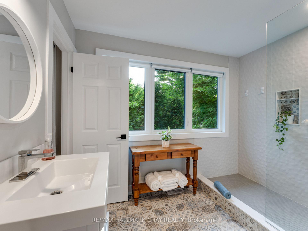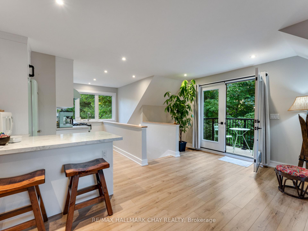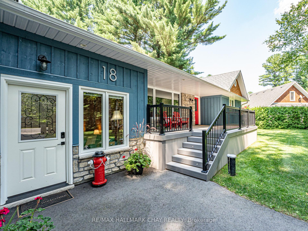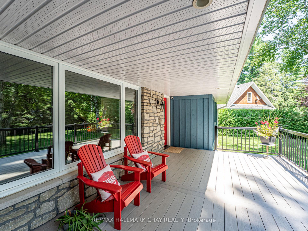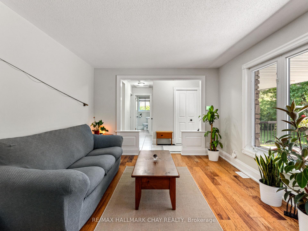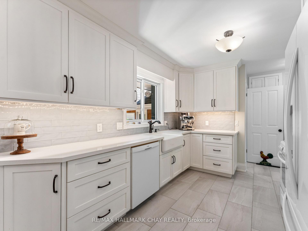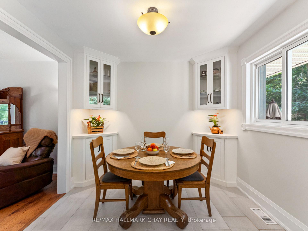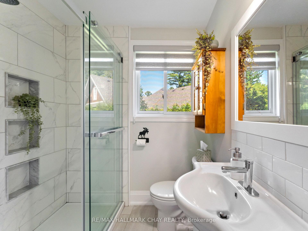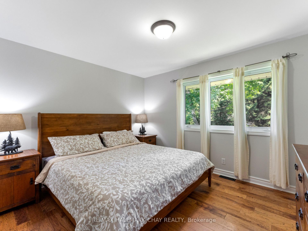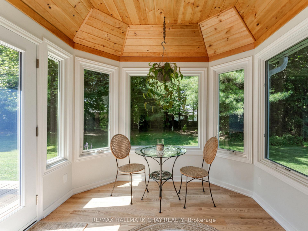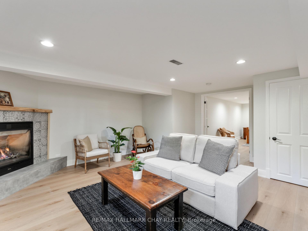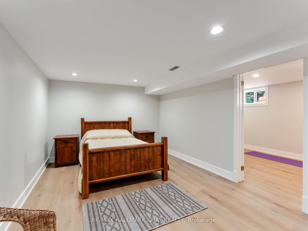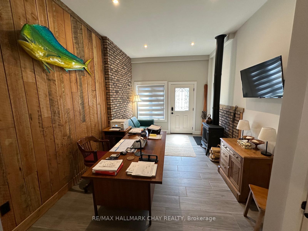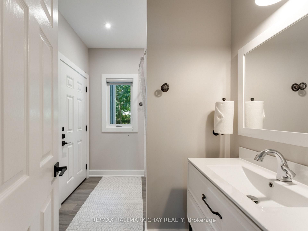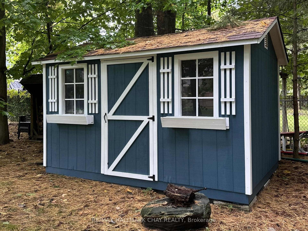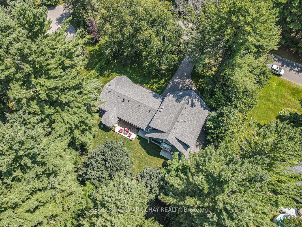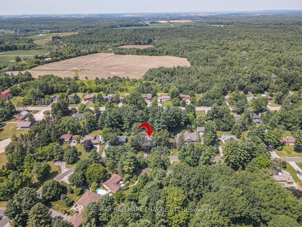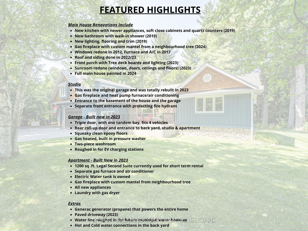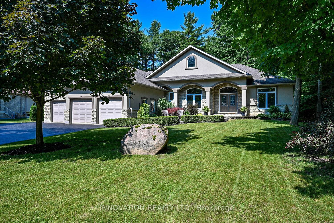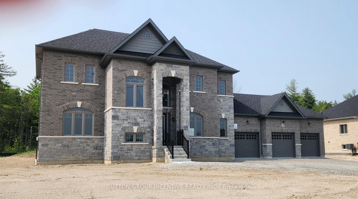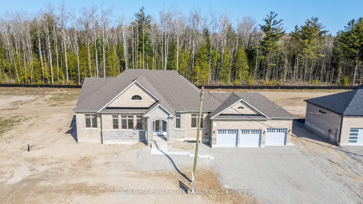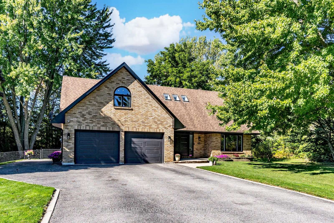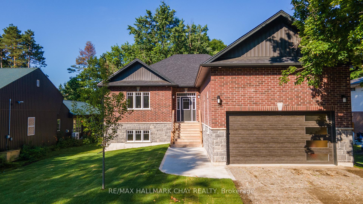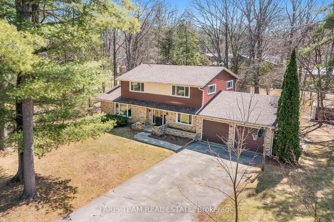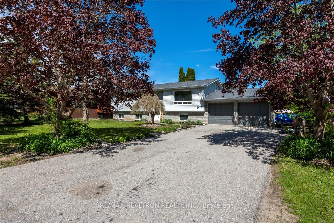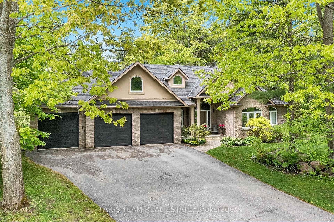Welcome to this exceptional multi-generational home, offering TWO HOMES in ONE and a to-die-for garage/workshop, as well as a studio suite which is ideal for a home-based business. This home has been meticulously renovated from top to bottom, with a significant addition that enhances its charm & functionality. Offering 4 distinct segments for maximum versatility. 1/ The HUGE oversized, heated, 4-car garage is tandem deep with a rear roll-up door, epoxy floors, built in pressure washer, 2 EV charger rough-ins and even its own 2 piece bathroom ideal for a business and workshop; 2/ The main three bedroom bungalow with a new modern custom kitchen, a stylish new bathroom with walk-in shower, hardwood & ceramic floors, beautiful 4 season sunroom with panoramic views of the large, private yard, a finished basement with gas fireplace & 2 separate entrances; 3/ The original garage has been converted to a studio that can also be used as a home based office, with a full bathroom, cozy fireplace, solid wood feature wall, heat pump for heating & a/c and entrance to the basement; 4/ And if that is not enough, check out the loft! A luxurious 1200 sq ft legal apartment above the garage designed with a beautiful great room, gas fireplace, many windows, Juliet balcony, spectacular bathroom & more! The utmost attention to detail was given with every inch of this home being redone. A few other things worth mentioning are: 2 high efficiency gas furnaces, gas appliances, addition built in 2022-23, complete roof (2022), 2 full kitchens, 3 bathrooms, 3 gas fireplaces, 2 laundry rooms, whole-house Generac generator, cedar shake, stone and board & batten siding, covered porch with lit stairs and storage underneath the list goes on and on. The nearly half-acre lot is beautifully treed, offering...
18 Lawrence Avenue
Anten Mills, Springwater, Simcoe $1,750,000Make an offer
4 Beds
4 Baths
2500-3000 sqft
Attached
Garage
Parking for 6
East Facing
- MLS®#:
- S12175151
- Property Type:
- Detached
- Property Style:
- Bungalow
- Area:
- Simcoe
- Community:
- Anten Mills
- Taxes:
- $4,225 / 2025
- Added:
- May 27 2025
- Lot Frontage:
- 121.03
- Lot Depth:
- 165
- Status:
- Active
- Outside:
- Board & Batten ,Stone
- Year Built:
- 31-50
- Basement:
- Finished,Walk-Up
- Brokerage:
- RE/MAX HALLMARK CHAY REALTY
- Lot :
-
165
121
BIG LOT
- Intersection:
- Horseshoe & Wilson
- Rooms:
- Bedrooms:
- 4
- Bathrooms:
- 4
- Fireplace:
- Utilities
- Water:
- Well
- Cooling:
- Central Air
- Heating Type:
- Forced Air
- Heating Fuel:
| Foyer | 0.97 x 0.97m Main Level |
|---|---|
| Living Room | 3.6 x 1.2m Ceramic Floor Main Level |
| Kitchen | 3.23 x 2.87m Ceramic Floor , Ceramic Backsplash Main Level |
| Dining Room | 2.87 x 2.69m Ceramic Floor Main Level |
| Primary Bedroom | 3.76 x 3.23m Hardwood Floor Main Level |
| Bedroom 2 | 3.45 x 2.67m Hardwood Floor Main Level |
| Sunroom | 2.8 x 1.8m Main Level |
| Family Room | 4.88 x 4.44m Gas Fireplace , Vinyl Floor Basement Level |
| Bedroom 3 | 5.11 x 2.82m Vinyl Floor , Walk-Up Basement Level |
| Other | 4.09 x 3.38m Basement Level |
| Office | 4.09 x 3.38m Vinyl Floor In Between Level |
| Living Room | 5.33 x 3.25m Gas Fireplace Second Level |
| Great Room | 11.81 x 4.04m Second Level |
| Primary Bedroom | 4.62 x 2.54m Second Level |
| Laundry | 4.37 x 2.97m Basement Level |
| Laundry | 3.4 x 2.67m Second Level |
Property Features
Wooded/Treed
Electric Car Charger
Park
Skiing
