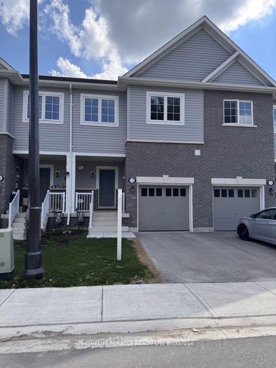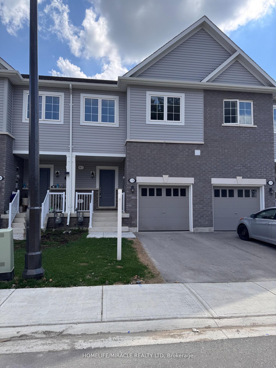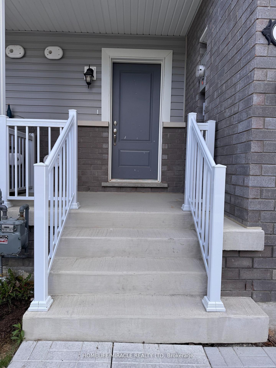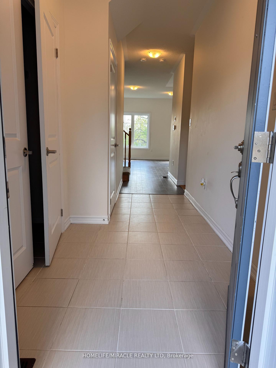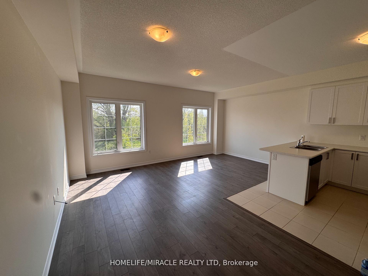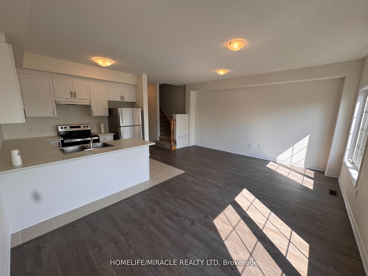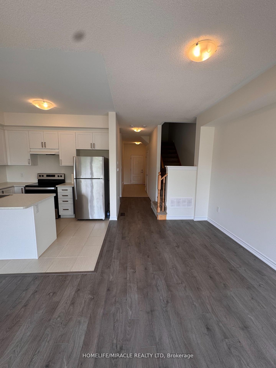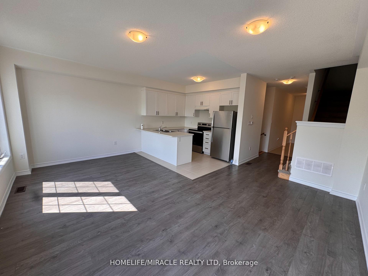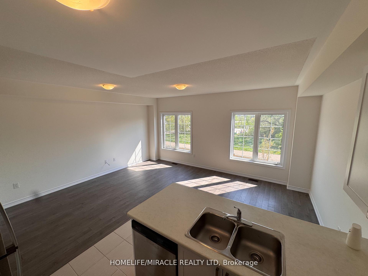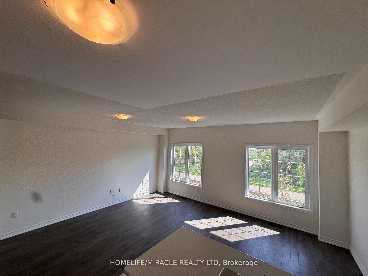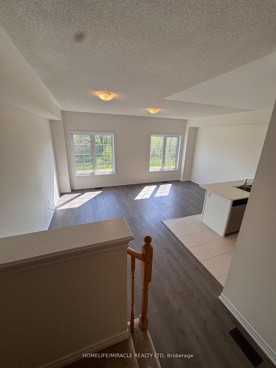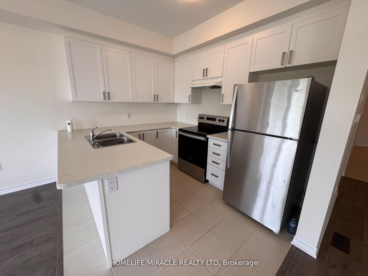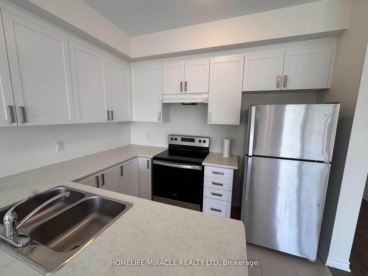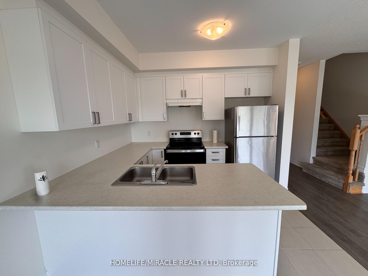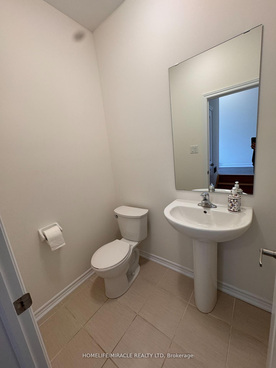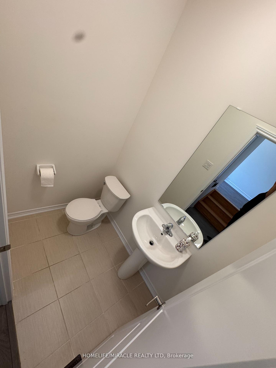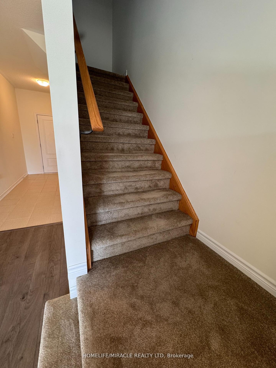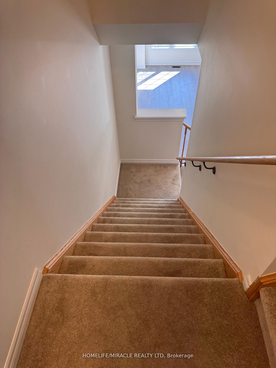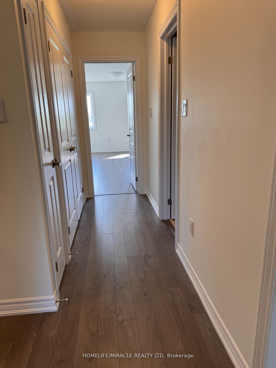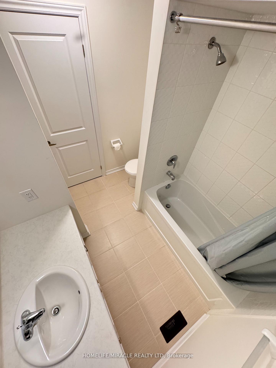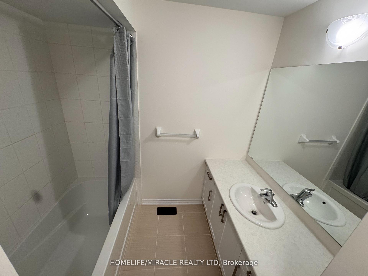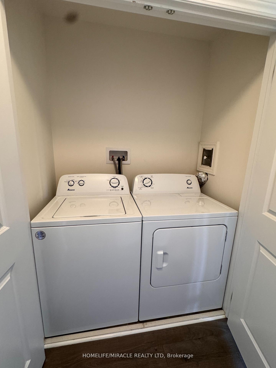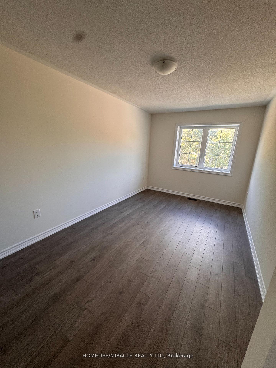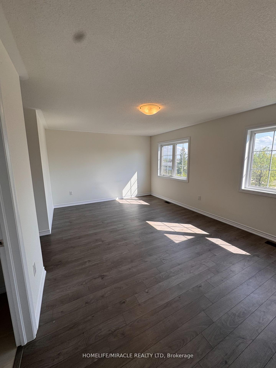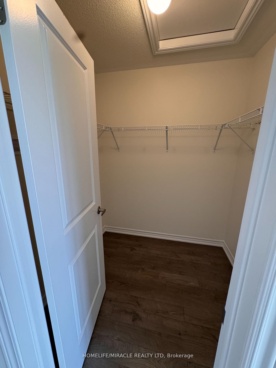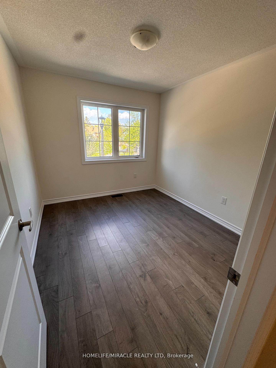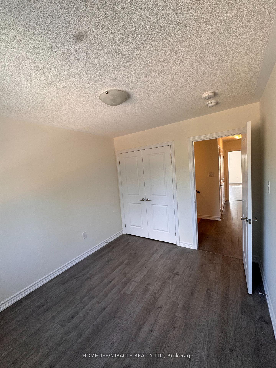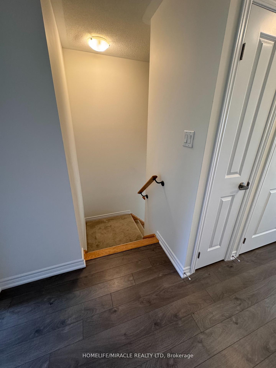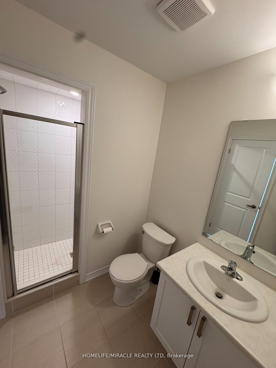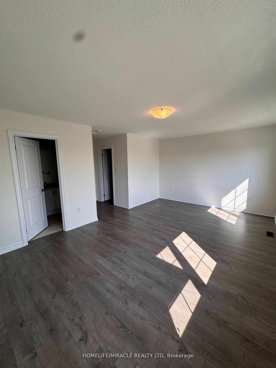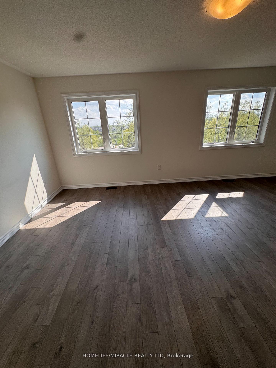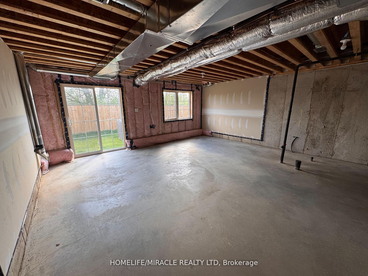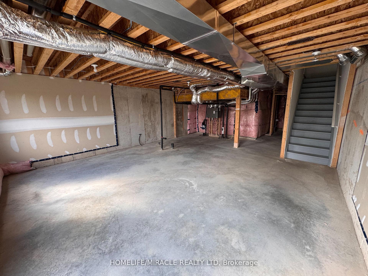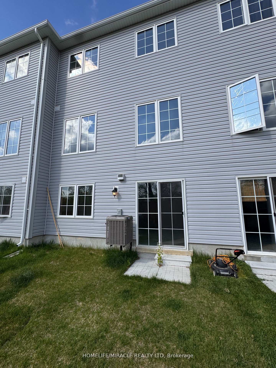Discover this stunning, 3-bedroom, 3-bathroom townhome in the heart of Shelburne. Perfectly blending comfort, style, and convenience, Brand new built home features an open-concept layout with high ceilings, large windows, and modern laminate flooring throughout no carpet! The bright and airy main floor seamlessly connects the living, dining, and kitchen areas, making it ideal for entertaining or relaxing with family. The spacious primary bedroom includes a 3-piece ensuite and a walk-in closet, while two additional bedrooms share a well-appointed 4-piece bathroom complete with built-in shelving for added storage. Enjoy the convenience of second-floor laundry and the added potential of a walk-out basement backing onto a scenic ravine ready to be transformed into your dream rec room, home office, or gym. Located just steps from top-rated schools, parks, restaurants, library, pool, and all essential amenities, this home also offers easy access to Hwy 89 and Hwy 10, making commuting simple and efficient. Don't miss your chance to live in a vibrant, family-friendly neighborhood. 118 Winters Way is more than just a house it's your next home.
Fridge, Stove, Washer & Dryer, All Electrical Light Fixtures.
