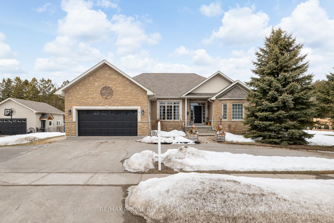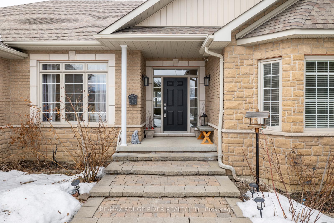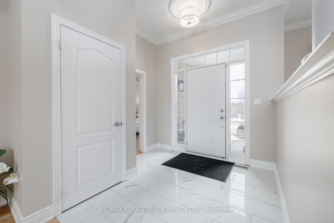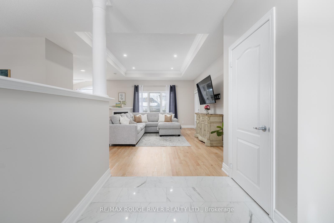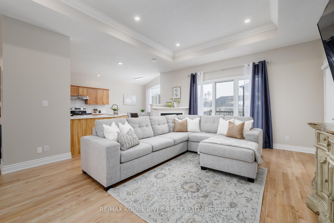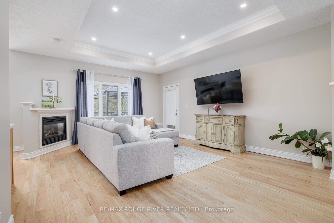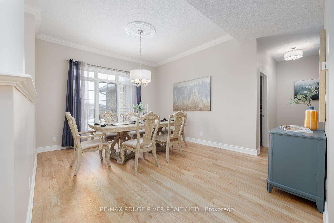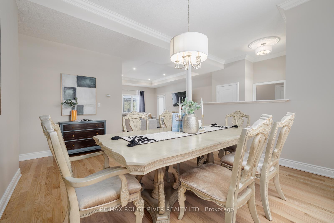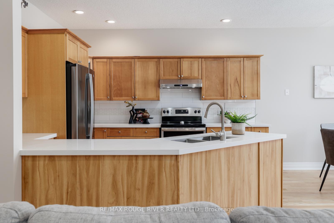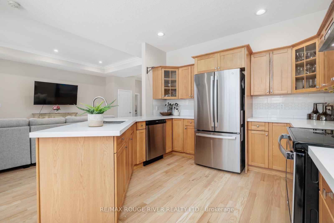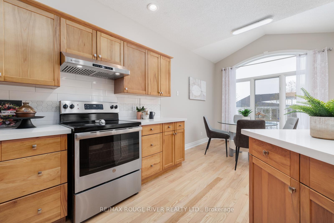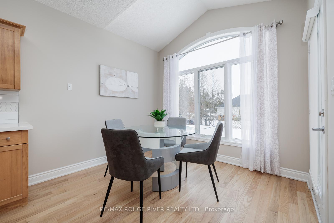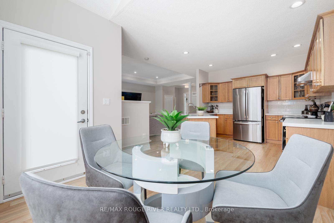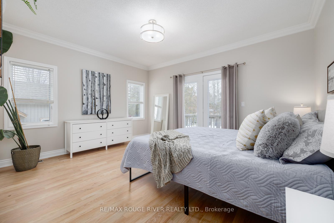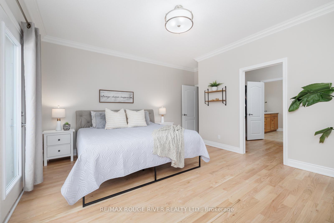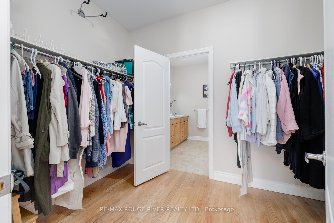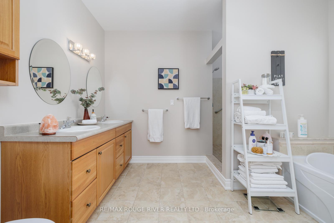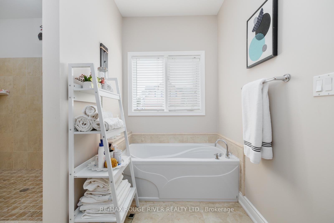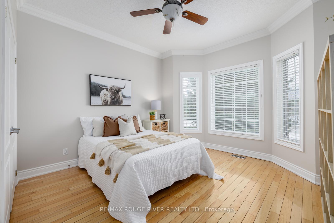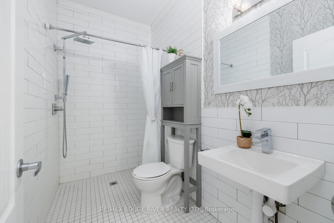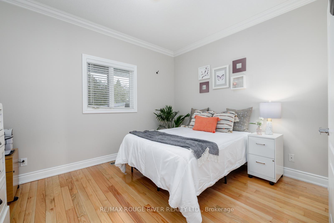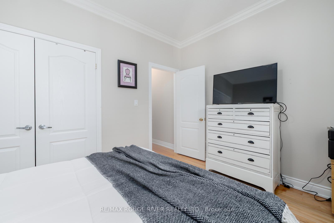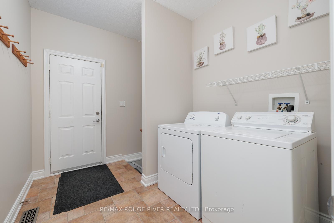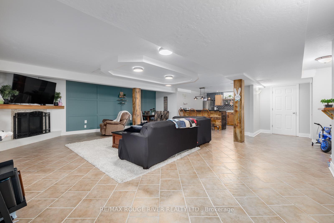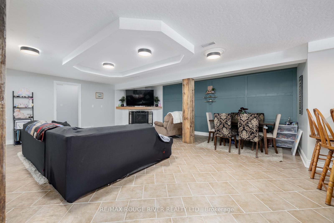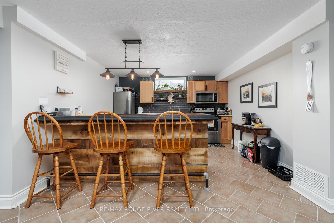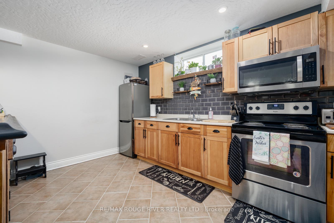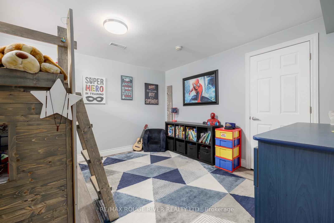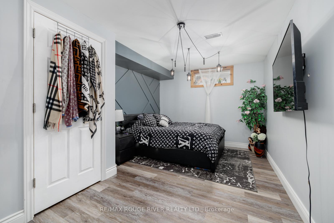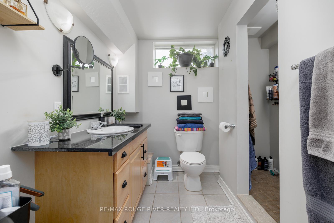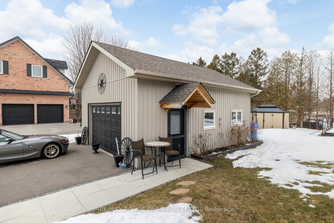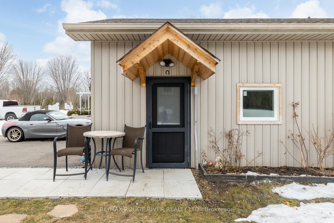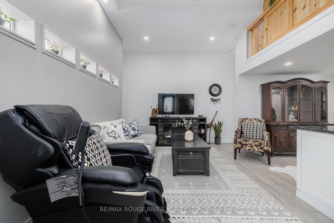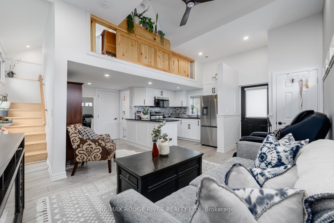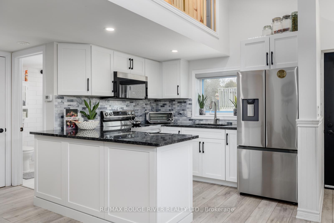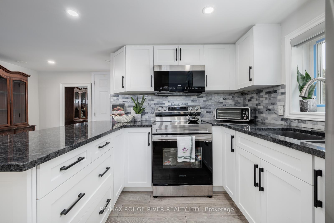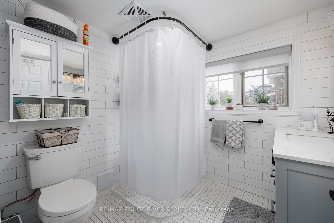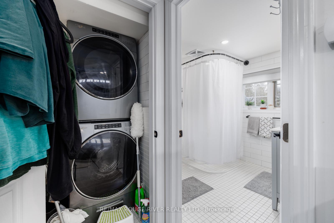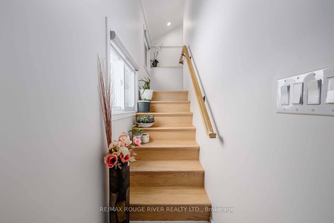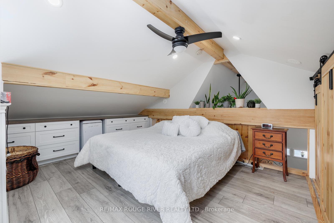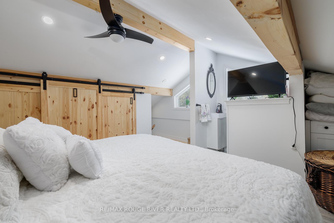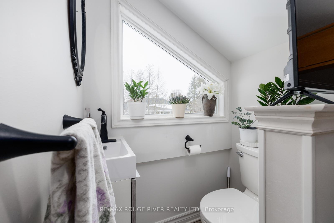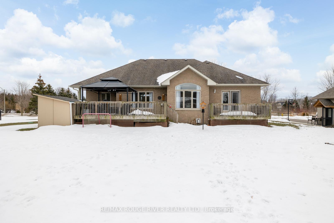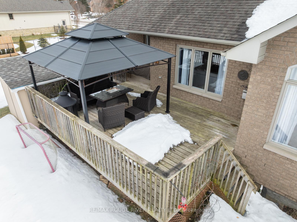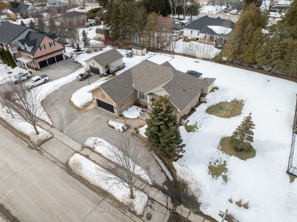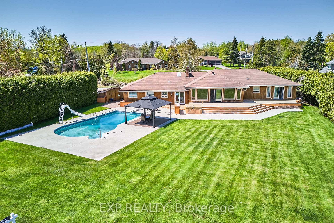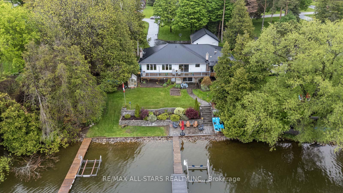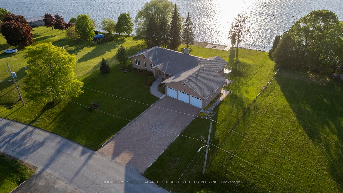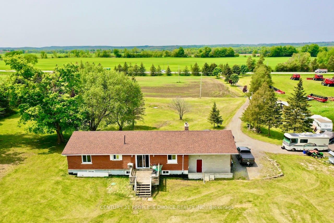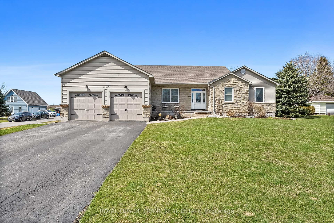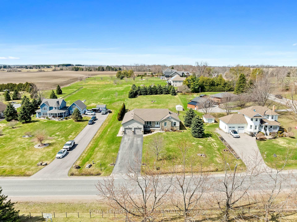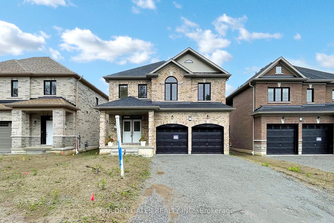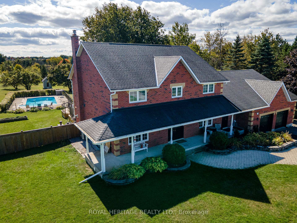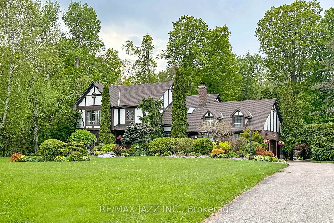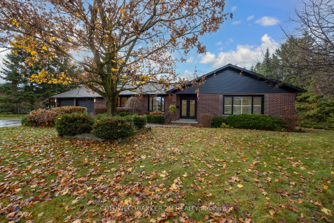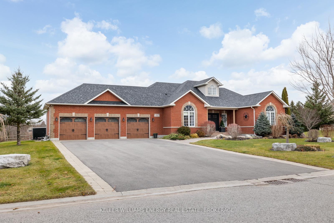Discover the extraordinary 11 Mikelen Dr in the picturesque Prince Albert, where versatile living meets elegant design on a sprawling lot. This exceptional property showcases three distinct living spaces, beginning with an impressive main floor that exemplifies sophisticated living. Beautiful hardwood floors flow throughout the space, leading to a huge living room that seamlessly connects to a gourmet kitchen adorned with premium quartz countertops and SS App. The thoughtfully designed layout features a breakfast area and liv. room with convenient deck access, perfect for indoor-outdoor living, while a stunning dining room completes the entertainment space. The primary bedroom suite offers a private sanctuary with its own deck, walk-in closet, and a luxurious 5-pcs ensuite bath, truly embodying master retreat living. Two additional generously-sized bdrms share a gorgeous bath, providing comfortable accommodations for family or guests. Below, discover a phenomenal in-law suite that rivals most homes in size and style, boasting an expansive living area, sophisticated eat-in kitchen with break bar, formal dining room, two well-appointed bedrooms, and a stylish full bath. The property's crown jewel is its detached accessory dwelling - a fully self-sustainable unit complete with private driveway and laundry facilities. This thoughtfully designed space showcases a gorgeous kitchen with quartz countertops and SS Appl, lovely living room, full bath, comfortable loft bedroom with ensuite powder room, and intelligent storage solutions throughout.. This rare offering presents unlimited possibilities for multi-generational living. The property's unique layout, premium finishes, and multiple living spaces make it truly one of a kind in today's market. Whether you're seeking a spacious family home or the perfect multi-generational living solution offers an unparalleled opportunity to own a remarkable property that combines luxury, functionality, and versatility in one package.
11 Mikelen Drive
Port Perry, Scugog, Durham $1,899,000Make an offer
6 Beds
5 Baths
2500-3000 sqft
Attached
Garage
Parking for 10
- MLS®#:
- E12124302
- Property Type:
- Detached
- Property Style:
- Bungalow
- Area:
- Durham
- Community:
- Port Perry
- Taxes:
- $8,272 / 2024
- Added:
- May 05 2025
- Lot Frontage:
- 170.96
- Lot Depth:
- 163.98
- Status:
- Active
- Outside:
- Brick,Stone
- Year Built:
- Basement:
- Finished,Separate Entrance
- Brokerage:
- RE/MAX ROUGE RIVER REALTY LTD.
- Lot :
-
163
170
BIG LOT
- Intersection:
- Old Simcoe rd. and King
- Rooms:
- Bedrooms:
- 6
- Bathrooms:
- 5
- Fireplace:
- Utilities
- Water:
- Municipal
- Cooling:
- Central Air
- Heating Type:
- Forced Air
- Heating Fuel:
| Living Room | 5.36 x 4.51m Hardwood Floor , Gas Fireplace Main Level |
|---|---|
| Dining Room | 4.75 x 3.77m Hardwood Floor , Large Window Main Level |
| Kitchen | 3.62 x 3.23m Hardwood Floor , Quartz Counter , Stainless Steel Appl Main Level |
| Breakfast | 3.04 x 2.8m Hardwood Floor , W/O To Deck , Large Window Main Level |
| Primary Bedroom | 4.57 x 13m Hardwood Floor , 5 Pc Ensuite , Walk-In Closet(s) Main Level |
| Bedroom 2 | 3.65 x 3.65m Hardwood Floor , Large Window Main Level |
| Bedroom 3 | 3.65 x 3.04m Hardwood Floor , Overlooks Backyard Main Level |
| Laundry | 2.4 x 1.95m Ceramic Floor , Access To Garage Main Level |
| Living Room | 7.58 x 4.26m Ceramic Floor , Combined w/Dining , Gas Fireplace Basement Level |
| Dining Room | 2.59 x 2.56m Ceramic Floor , Combined w/Living Basement Level |
| Kitchen | 3.9 x 3.47m Ceramic Floor , Stainless Steel Appl Basement Level |
| Primary Bedroom | 4.05 x 3.13m Vinyl Floor , Walk-In Closet(s) Basement Level |
| Bedroom 2 | 4.23 x 3.62m Vinyl Floor , Walk-In Closet(s) Basement Level |
| Living Room | 4.51 x 3.29m Vinyl Floor , Combined w/Dining Flat Level |
| Kitchen | 2.74 x 2.65m Vinyl Floor , Combined w/Dining Flat Level |
| Dining Room | 2.59 x 2.56m Vinyl Floor , Combined w/Kitchen Flat Level |
| Primary Bedroom | 3.74 x 3.07m Vinyl Floor , 2 Pc Bath Upper Level |
Sale/Lease History of 11 Mikelen Drive
View all past sales, leases, and listings of the property at 11 Mikelen Drive.Neighbourhood
Schools, amenities, travel times, and market trends near 11 Mikelen DriveSchools
4 public & 4 Catholic schools serve this home. Of these, 8 have catchments. There is 1 private school nearby.
Parks & Rec
3 playgrounds, 1 golf course and 2 other facilities are within a 20 min walk of this home.
Transit
Street transit stop less than a 6 min walk away.
Want even more info for this home?
