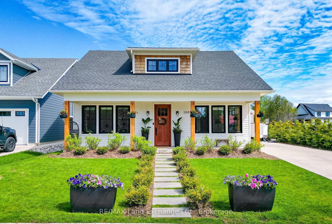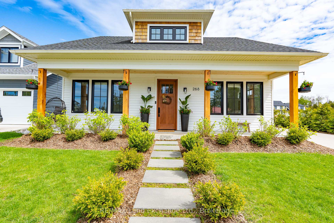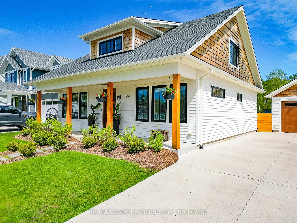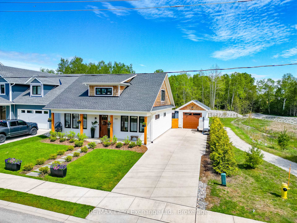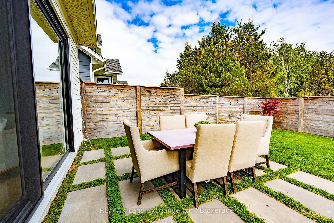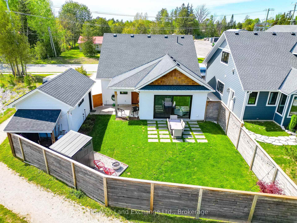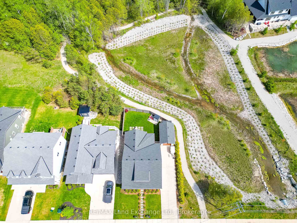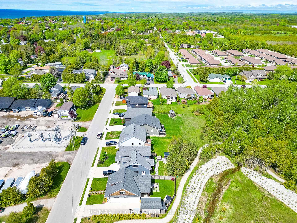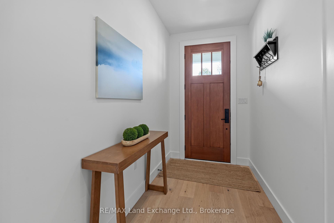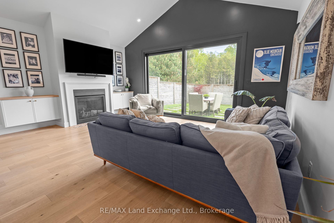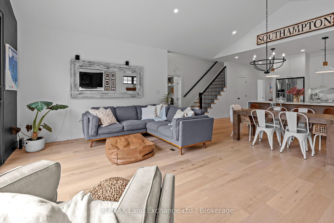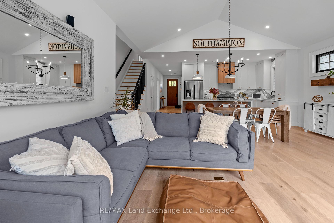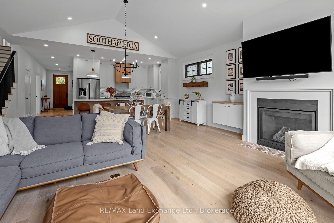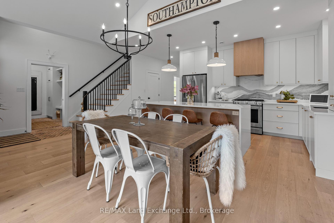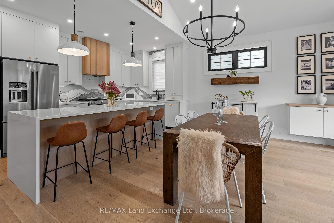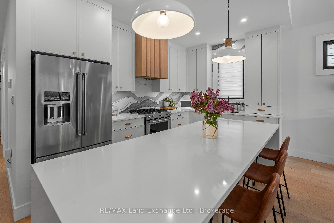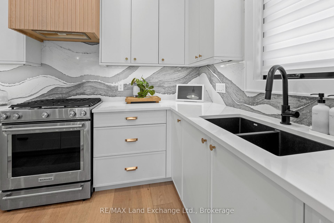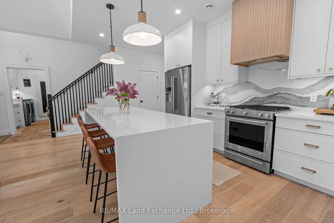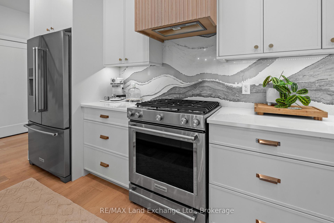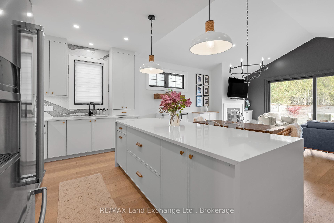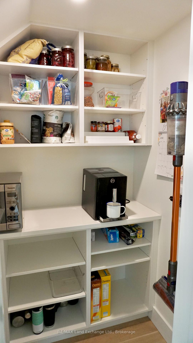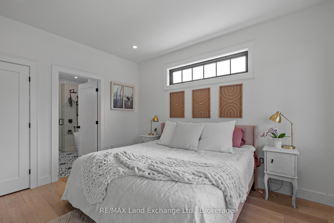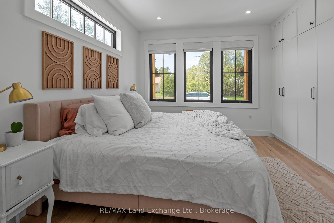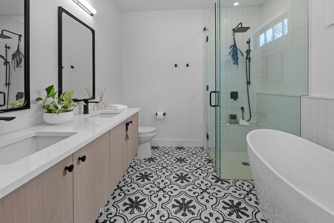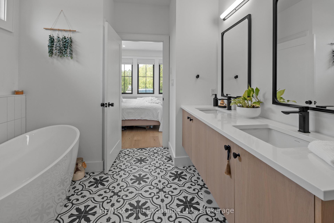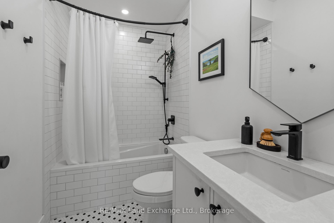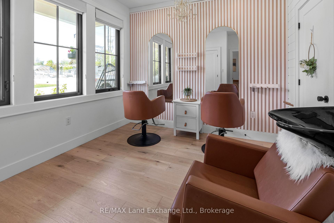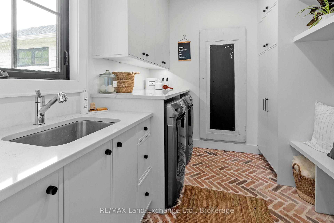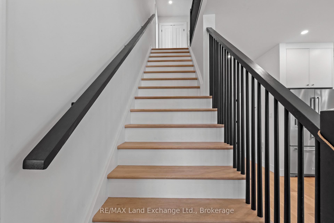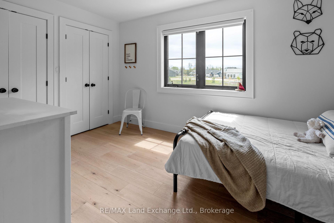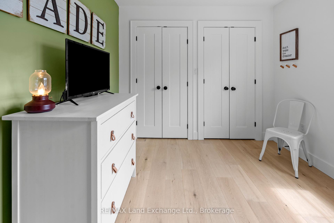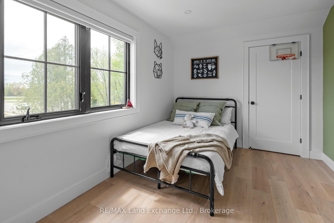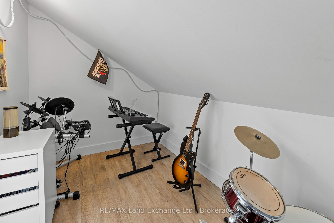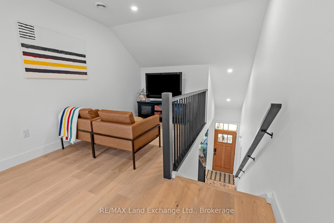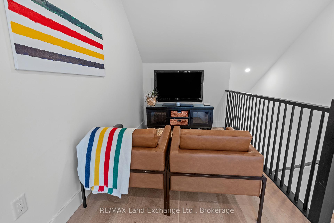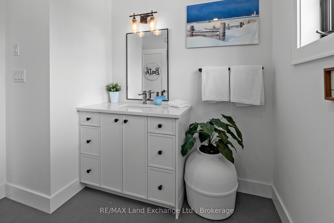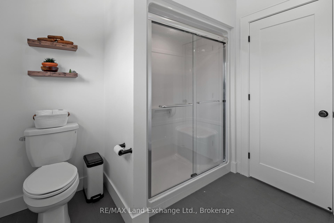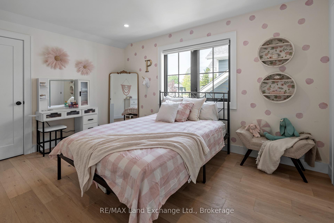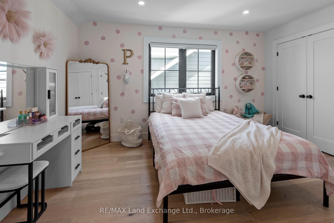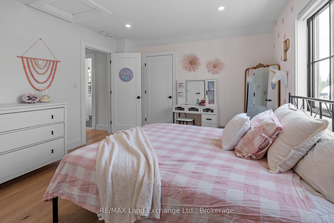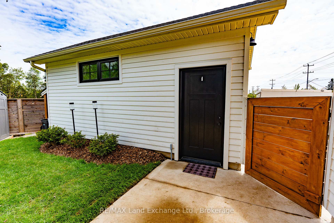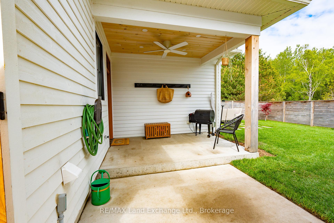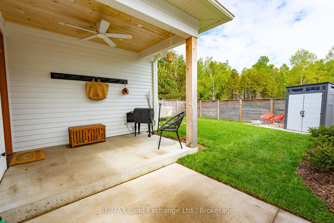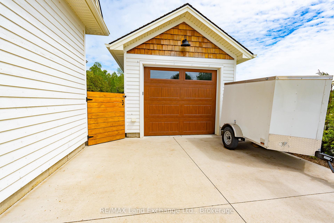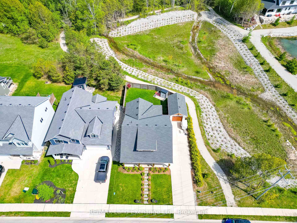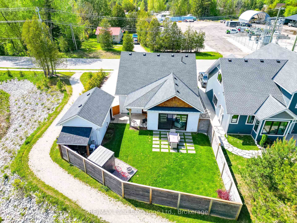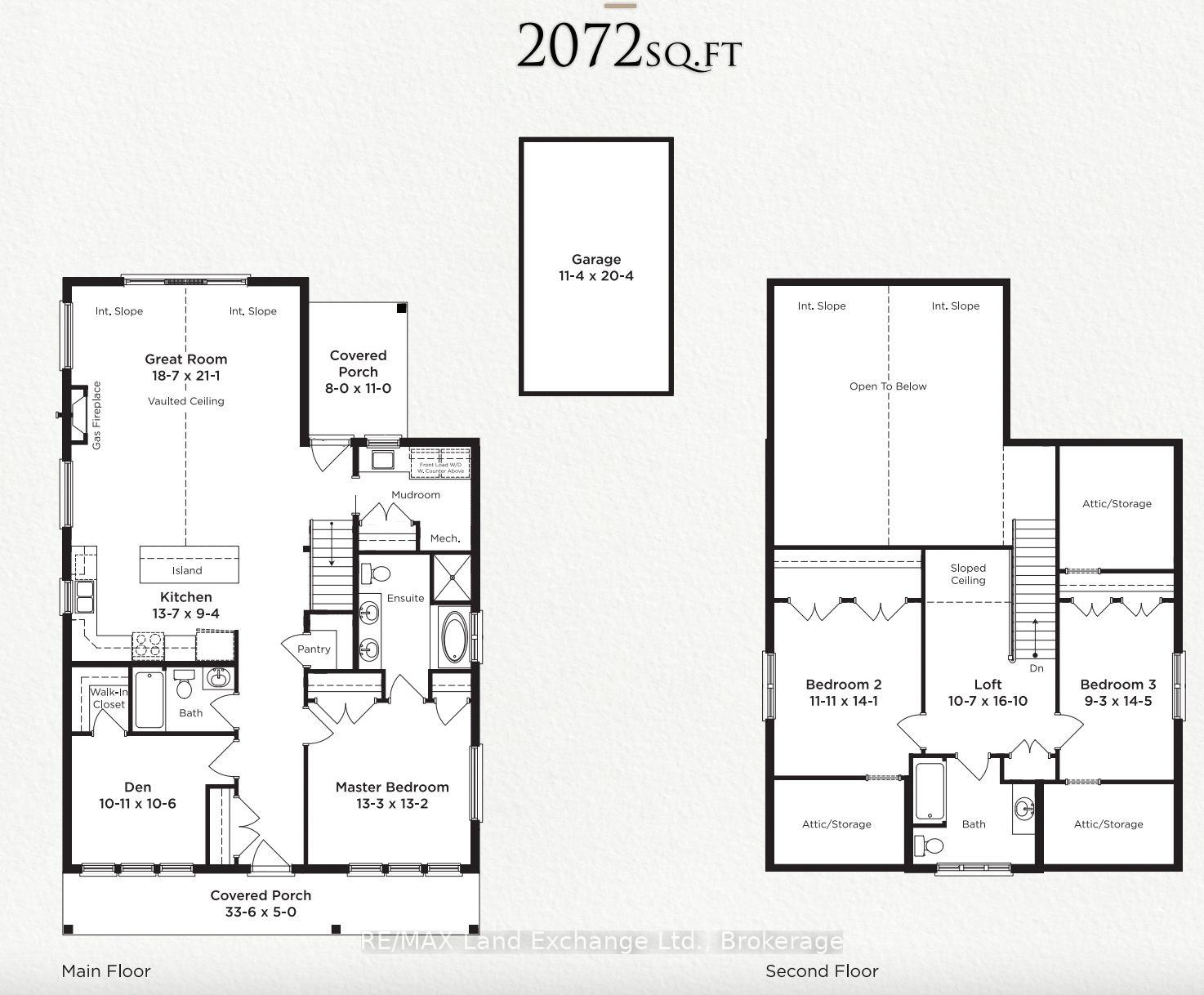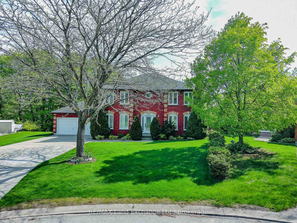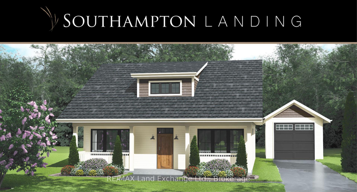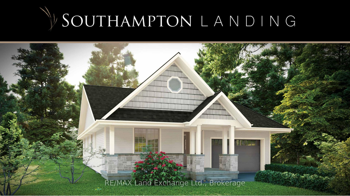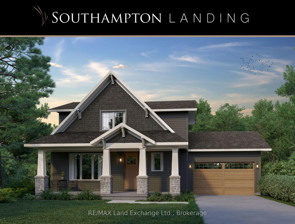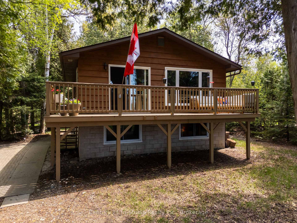Step into refined living with this beautifully crafted custom home in the sought-after community of Southampton Landing. Where Luxury Meets Livability, this high-end, craftsman-style home features 4 spacious bedrooms and 3 full bathrooms, including a luxurious main floor primary suite complete with a soaker tub, tiled shower, and double sinks. Your perfect retreat at the end of the day. Designed to suit a variety of lifestyles, this home is ideal for retirees seeking the ease of main floor living with extra space for guests, or for families who need room to grow. The open-concept kitchen, dining, and living area boasts quartz countertops, a stylish seamless backsplash, stainless steel appliances, and a large walk-in pantry offering both elegance and functionality. Enjoy engineered light oak hardwood floors, designer tile selections, and in-floor radiant heating on both levels for year-round comfort, complemented by a cozy gas fireplace in the family room. Oversized patio doors and cathedral ceilings fill the space with natural light, creating an inviting and airy atmosphere. Upstairs, two additional bedrooms and ductless air conditioning provide comfort for all seasons. The well-appointed mudroom and laundry area at the back entrance offer built-in storage solutions to keep your home organized and clutter-free. Step outside to a fully fenced backyard that backs onto a tranquil treed green space with walking trails. The in-ground sprinkler system makes for easy maintenance and a great looking yard and the covered deck and patio make this a perfect spot to unwind or entertain. Southampton Landing is a thoughtfully planned, walkable community that blends charming streetscapes and front porches with natural features like a preserved wooded creek and a connected trail system. Experience the best of both lifestyle and nature in this beautifully designed neighbourhood.
All blinds and window coverings, including...
