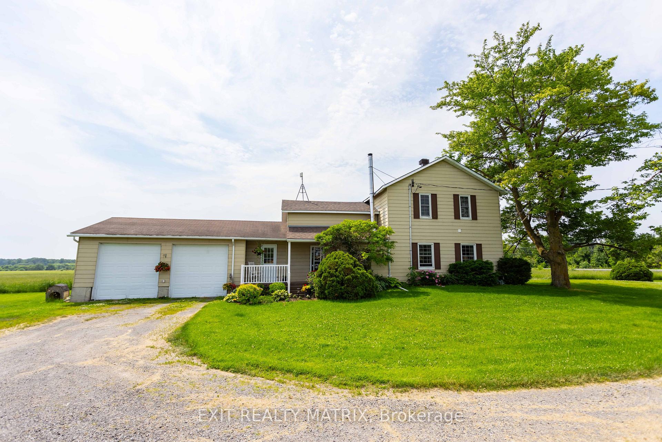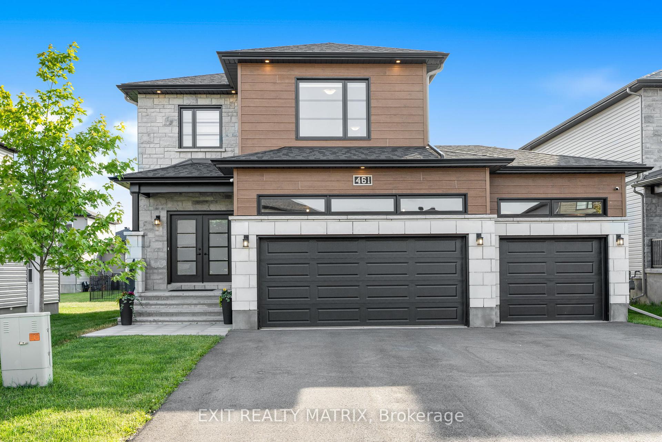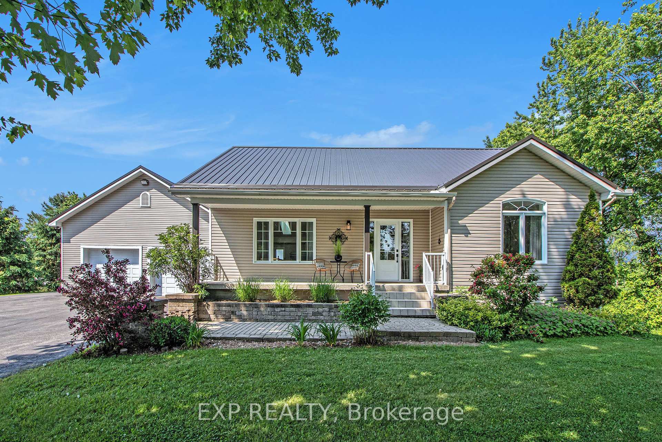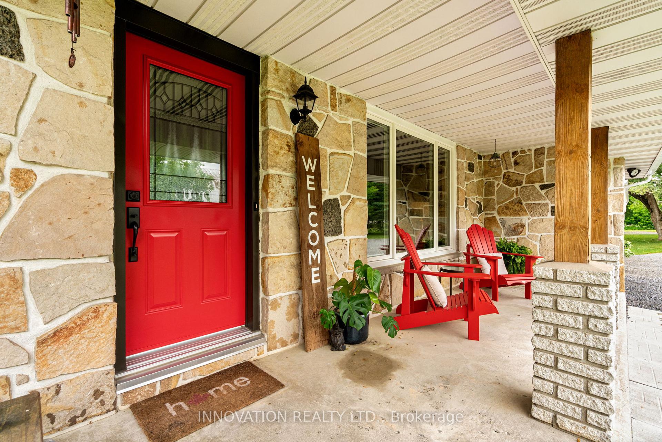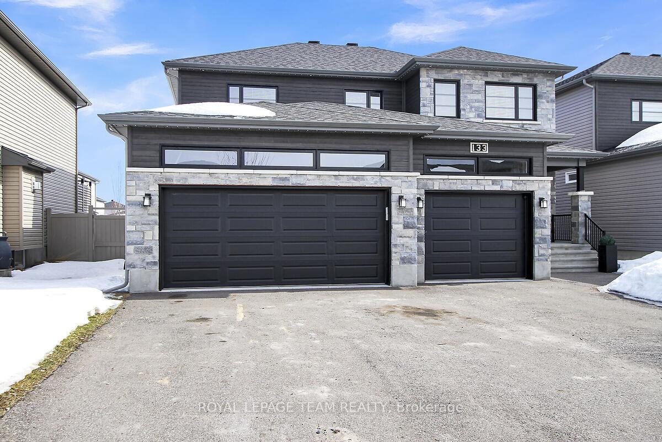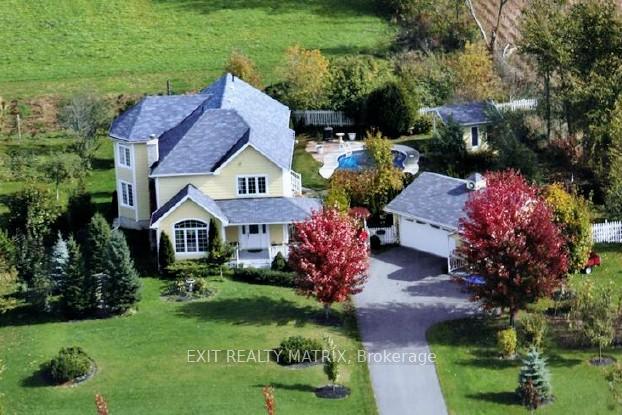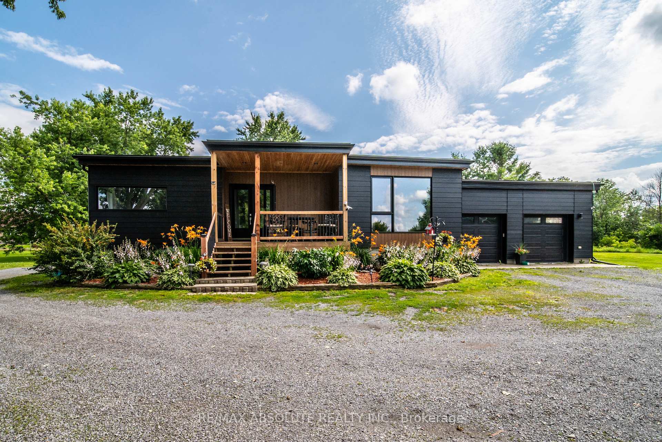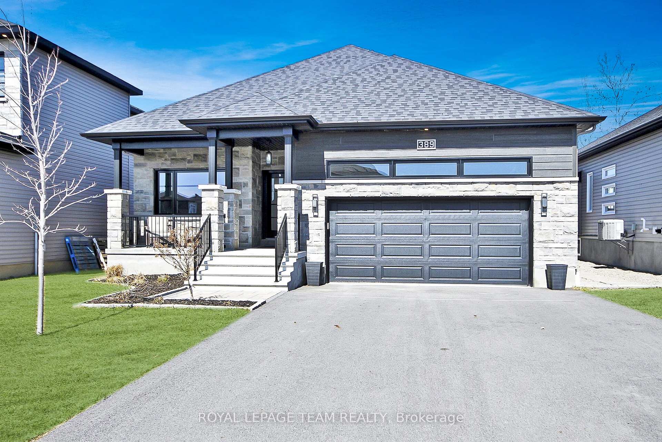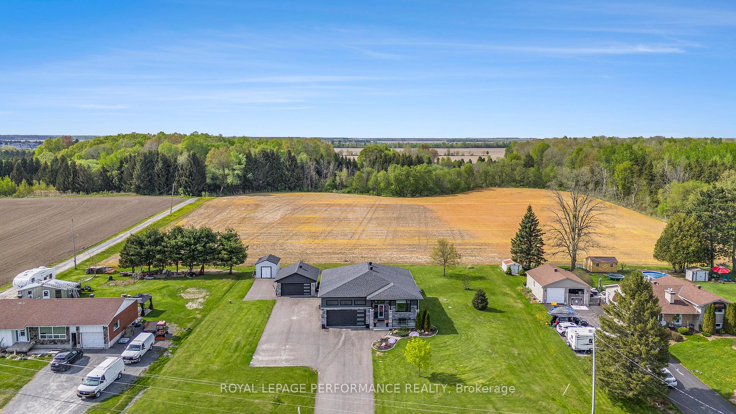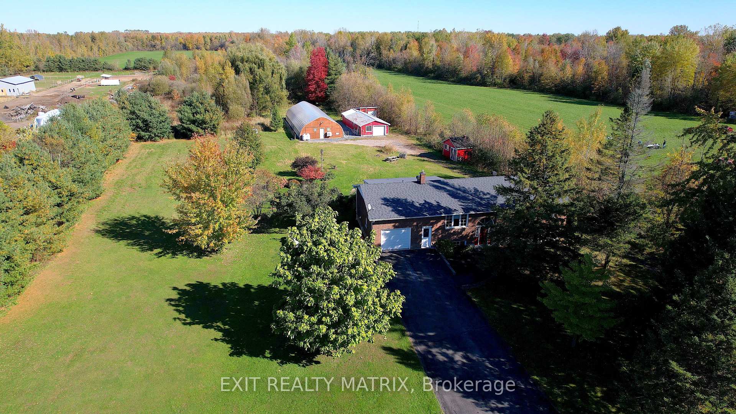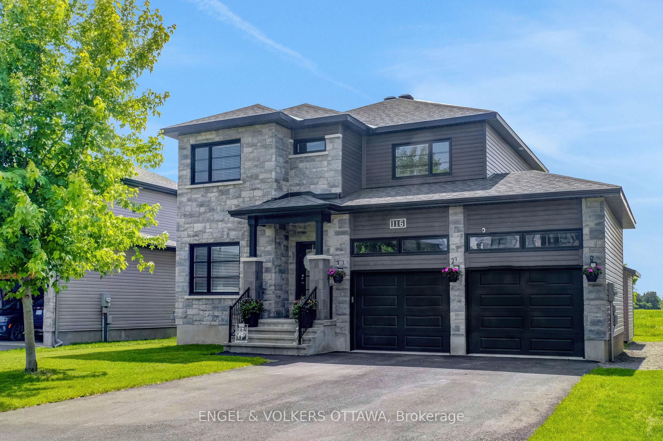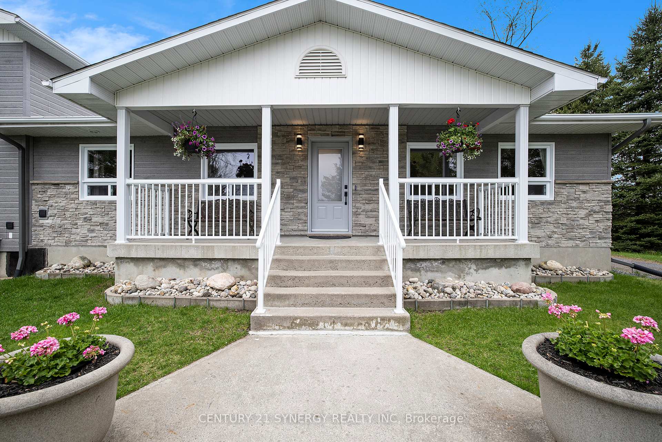Beautifully finished top to bottom, this home showcases true pride of ownership. A grand foyer opens to a sunlit front office with French doors ideal as a dedicated workspace or fourth bedroom. Wide-plank flooring, 9 ft ceilings, and modern lighting elevate the open-concept main floor designed for effortless entertaining. At the heart of the home is a striking black-and-white kitchen with a large island, black stainless appliances, subway tile backsplash, farmhouse sink, and a spacious walk-in pantry. The adjoining dining area flows seamlessly into a bright living room with a cozy gas fireplace perfect for gatherings or quiet evenings. A stylish mudroom with built-ins, walk in closet, and direct access to the double garage add smart functionality. Upstairs, unwind in the luxurious primary suite featuring ample closets and a spa-like ensuite with soaker tub and separate shower. Two additional bedrooms boast walk-in closets and share a beautifully appointed double-vanity bath. A dedicated laundry room adds convenience.The fully finished basement expands your living space with durable luxury vinyl plank flooring, a large rec room with wet bar rough-in, a guest bedroom, and a full bath with walk-in shower ideal for in-laws or visitors. Step outside to an extended deck and a spacious backyard ready for your landscaping vision. This is the complete package; sophisticated, spacious, and ready to welcome you home!
Refrigerator, Stove, Dishwasher, Microwave, Hoodfan, Washer, Dryer, Blinds, Light Fixtures, TV Mounts









































