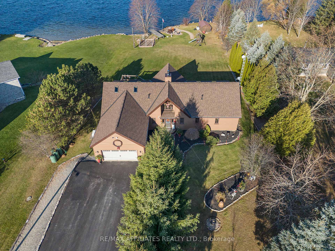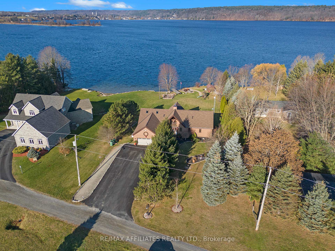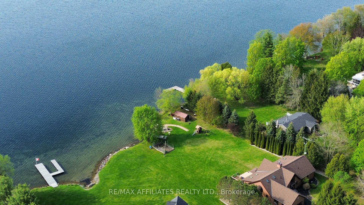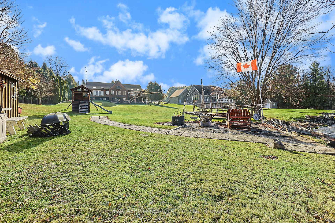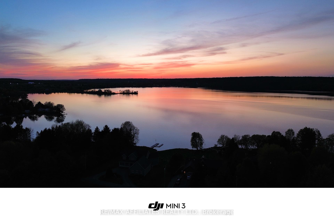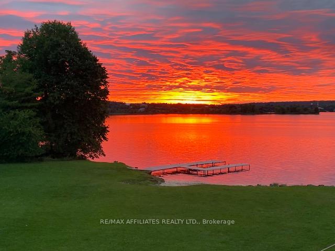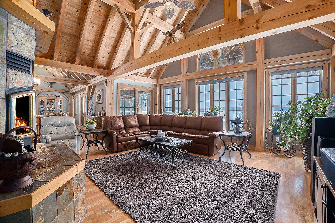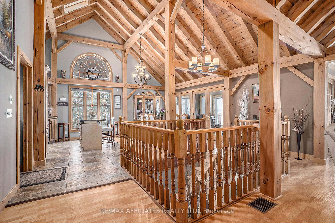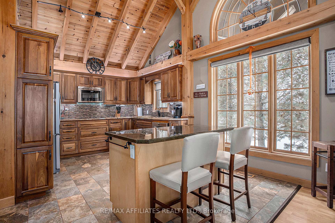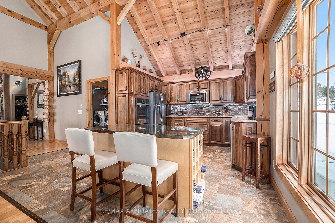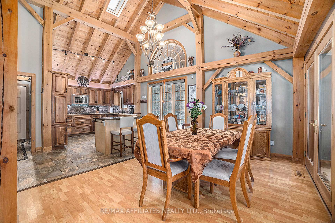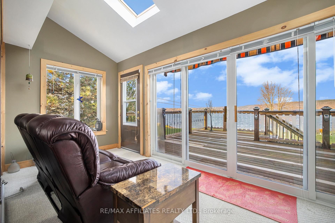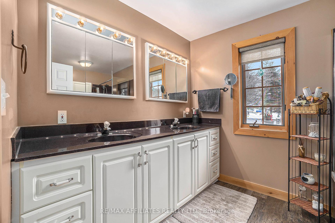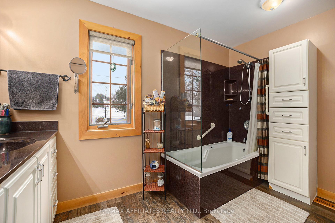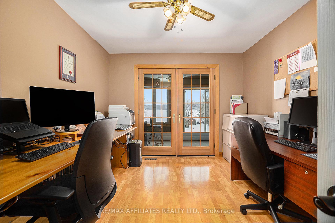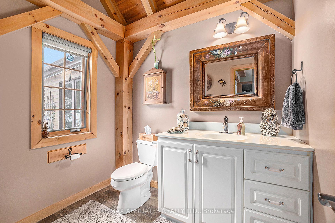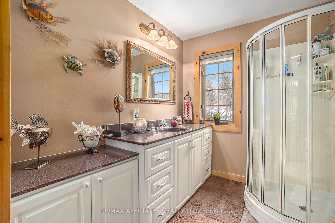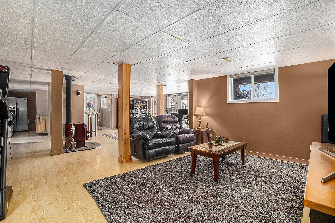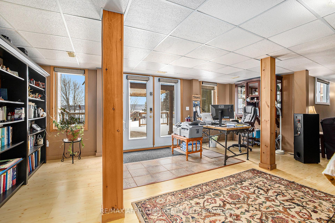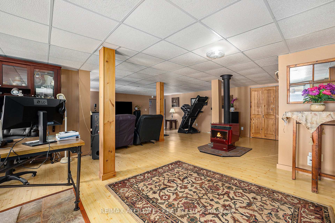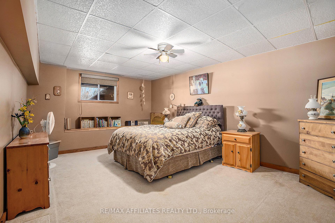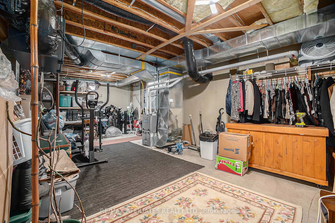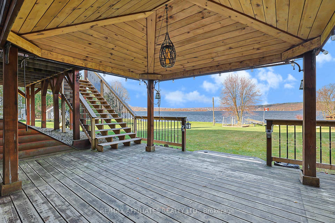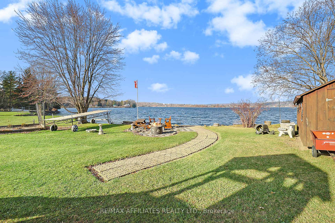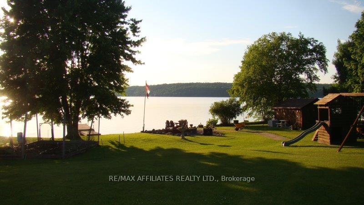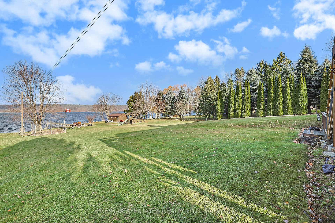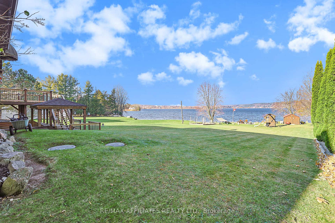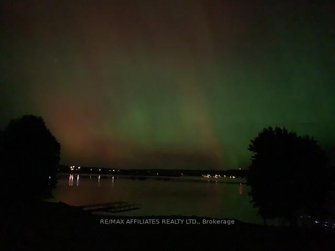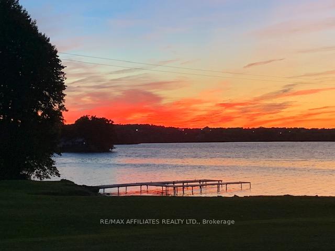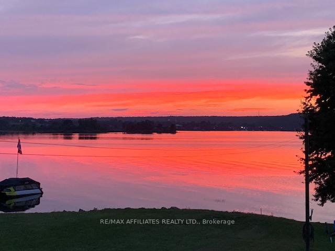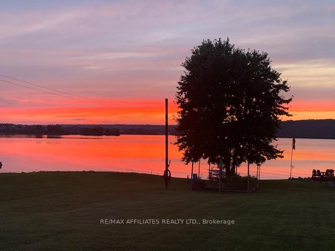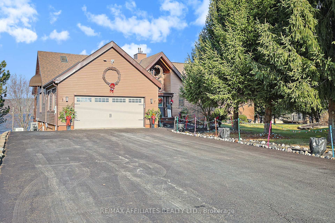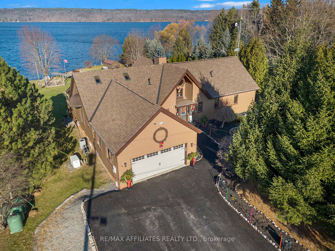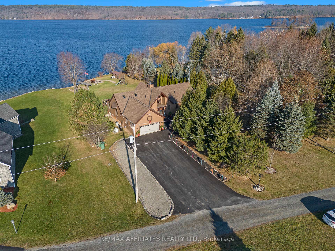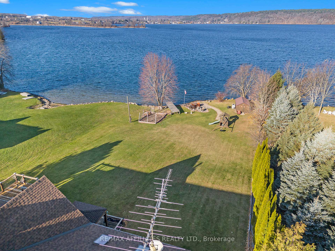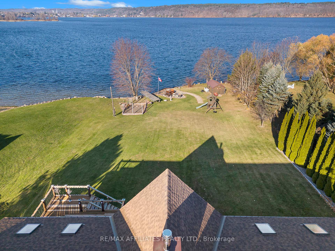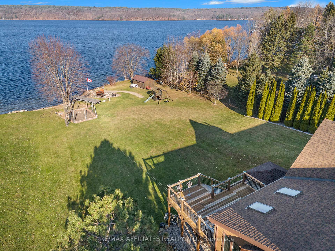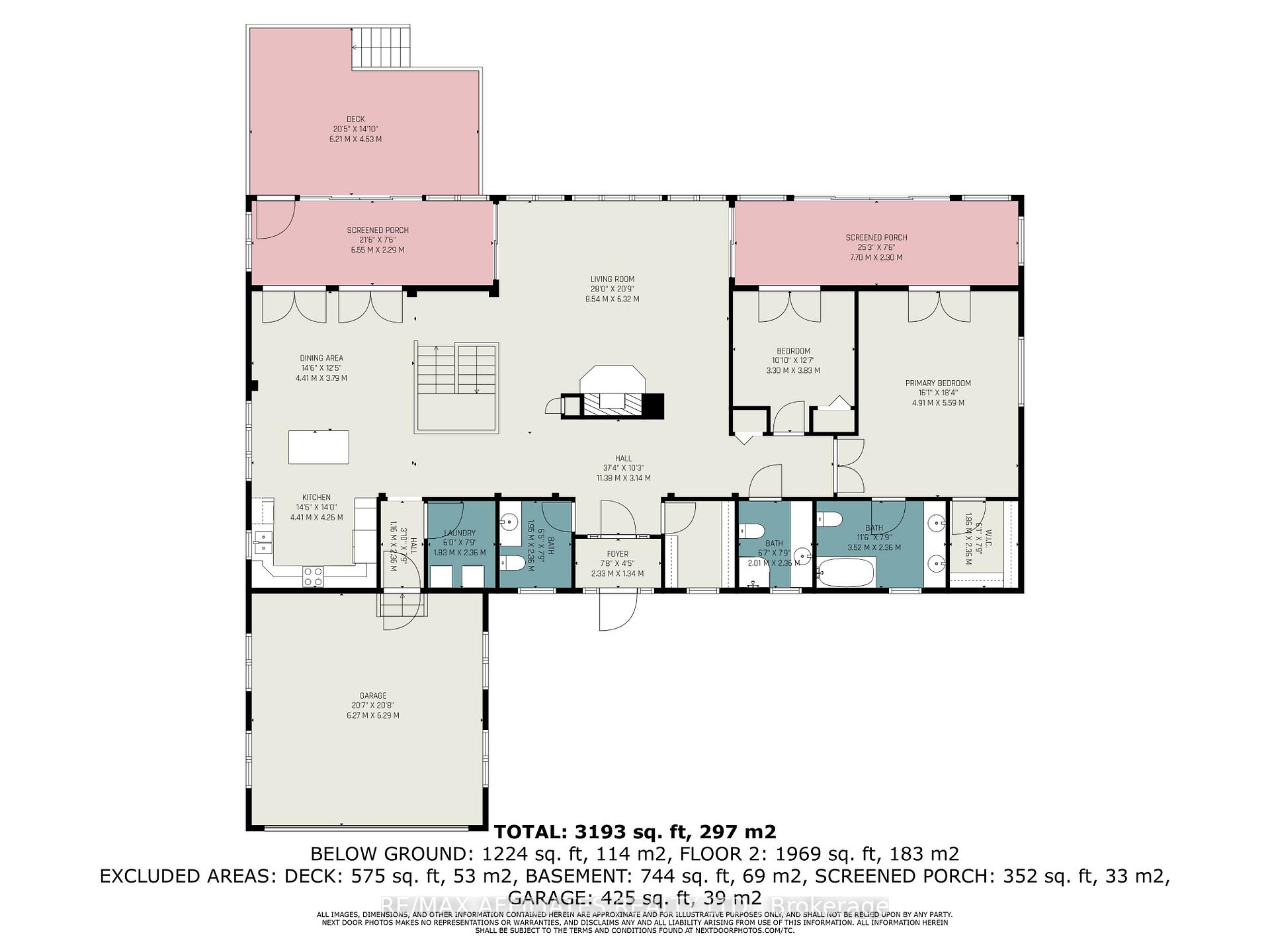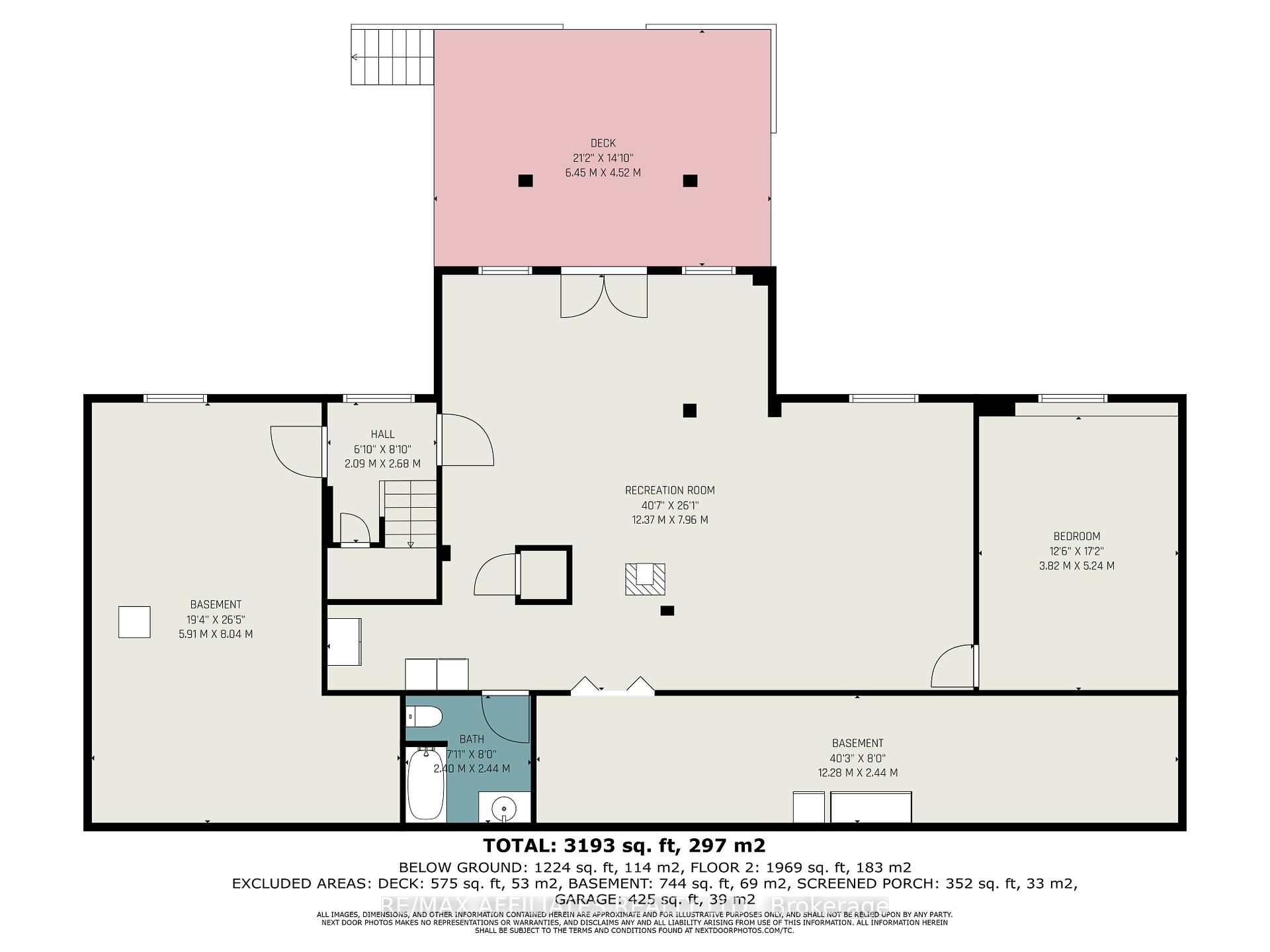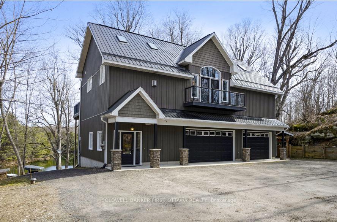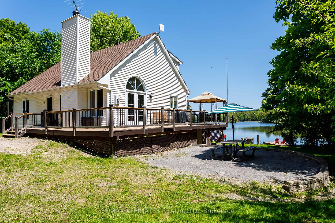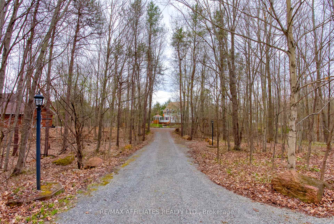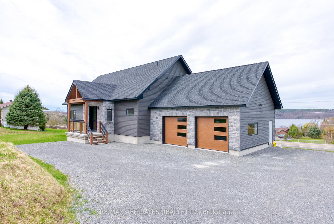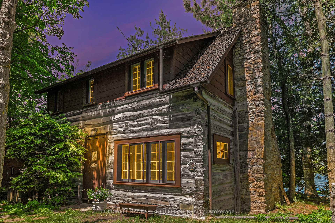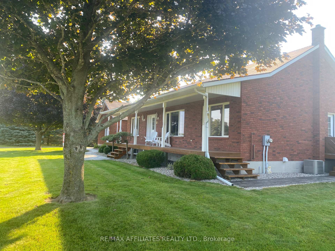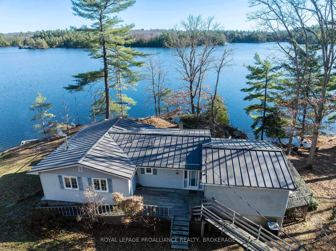Welcome to 51 Mountain View Lane, where lakeside living meets timeless design! This stunning post-and-beam-style home offers a rare opportunity to own a level lot on the sought-after Upper Rideau Lake with stunning summer sunset views. Imagine basking in breathtaking sunsets and entertaining guests on not one but two expansive decks, designed for the ultimate outdoor living experience. As you step inside, you're welcomed by soaring vaulted post-and-beam ceilings and warm, light-toned wood, creating an inviting and airy atmosphere. The main floor features a spacious walk-in closet located by the front door for all your outerwear, leading to a chefs dream kitchen with custom walnut cabinetry, granite counter tops, and seamless flow into the dining area, all framed by spectacular lake views. The living room is a showstopper, boasting dramatic vaulted ceilings, expansive windows that blur the line between indoors and out, and a striking fireplace with a built-in wood lift from the basement. Upstairs, the primary suite is a true retreat. It features his-and-her sinks, a beautifully appointed 4-piece bath, and access to a charming sun room perfect for sipping your morning coffee while taking in the lake views.The main floor also includes a second spacious bedroom with sunroom access, as well as a 2-piece powder room and a 4-piece bath. Conveniently, the attached garage ensures your car stays warm and snow-free during winter months. Downstairs, the walkout basement is built for relaxation and entertainment. It offers a generous rec room that opens onto a large deck, a third bedroom, a 3-piece bath, and two oversized storage rooms. This home shows true pride of ownership both inside and out, don't miss this incredible opportunity. This home is also equipped with a Generac generator for added peace of mind. 5 Minutes to Westport, 47 Minutes to...
51 Mountain View Lane
816 - Rideau Lakes (North Crosby) Twp, Rideau Lakes, Leeds and Grenville $1,695,000Make an offer
3 Beds
4 Baths
1500-2000 sqft
Attached
Garage
Parking for 4
South Facing
Zoning: RW
- MLS®#:
- X12133879
- Property Type:
- Detached
- Property Style:
- Bungalow
- Area:
- Leeds and Grenville
- Community:
- 816 - Rideau Lakes (North Crosby) Twp
- Taxes:
- $7,232.49 / 2024
- Added:
- May 08 2025
- Lot Frontage:
- 120
- Lot Depth:
- 277.46
- Status:
- Active
- Outside:
- Wood ,Vinyl Siding
- Year Built:
- 16-30
- Basement:
- Finished
- Brokerage:
- RE/MAX AFFILIATES REALTY LTD.
- Lot :
-
277
120
BIG LOT
- Intersection:
- 15
- Rooms:
- Bedrooms:
- 3
- Bathrooms:
- 4
- Fireplace:
- Utilities
- Water:
- Well
- Cooling:
- Central Air
- Heating Type:
- Forced Air
- Heating Fuel:
| Dining Room | 4.41 x 3.79m Main Level |
|---|---|
| Kitchen | 4.41 x 4.26m Main Level |
| Living Room | 8.54 x 6.32m Main Level |
| Primary Bedroom | 4.91 x 5.59m Main Level |
| Bathroom | 3.52 x 2.36m 4 Pc Ensuite Main Level |
| Bathroom | 2.01 x 2.36m 3 Pc Bath Main Level |
| Bathroom | 1.95 x 2.36m 2 Pc Bath Main Level |
| Laundry | 1.83 x 2.36m Main Level |
| Sunroom | 6.55 x 2.29m Main Level |
| Sunroom | 7.7 x 2.3m Main Level |
| Recreation | 12.37 x 7.96m Basement Level |
| Bedroom | 3.82 x 5.24m Basement Level |
| Bedroom | 3.3 x 3.83m Main Level |
| Bathroom | 2.4 x 2.44m Basement Level |
Property Features
Golf
Waterfront
School
Beach
