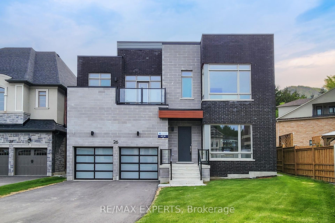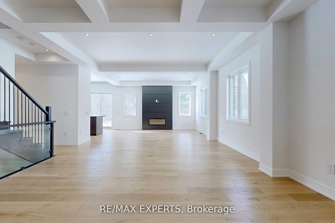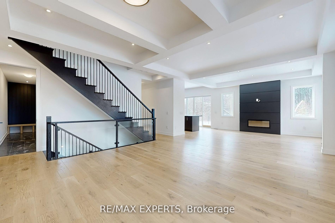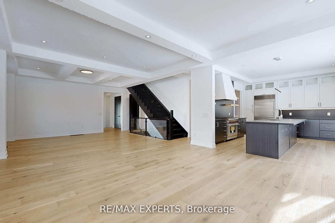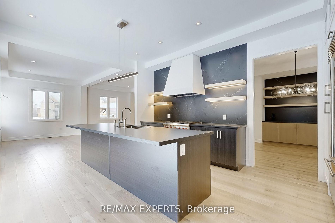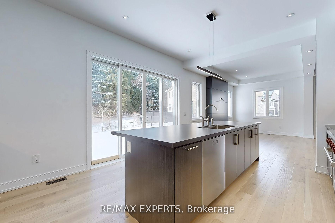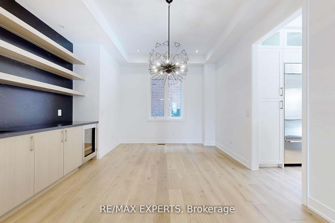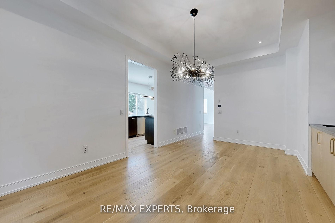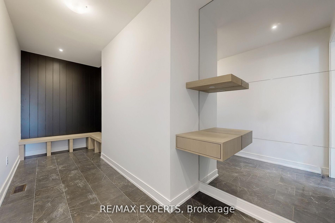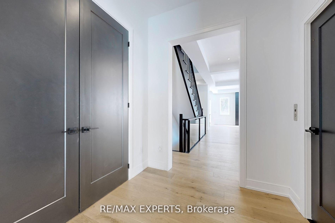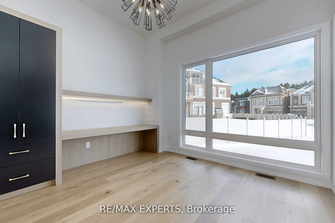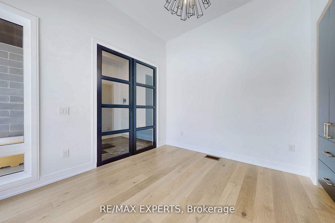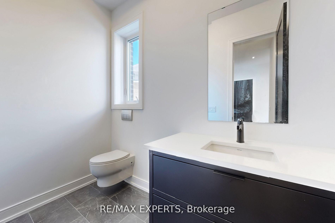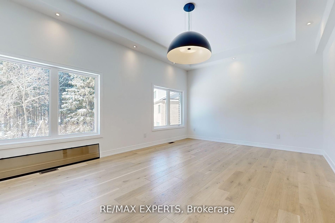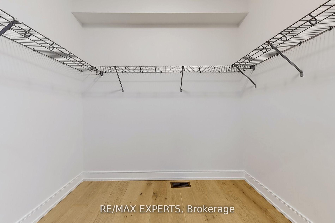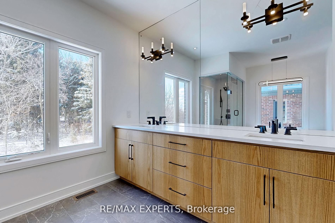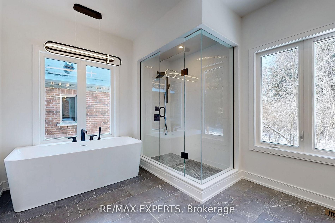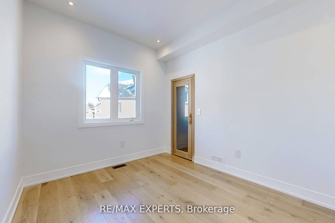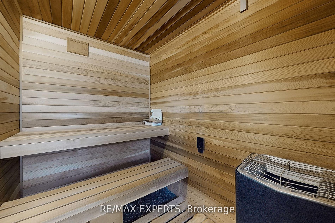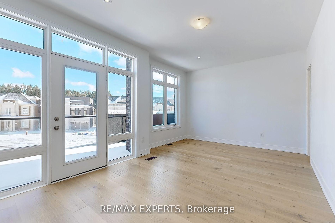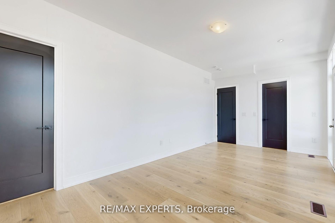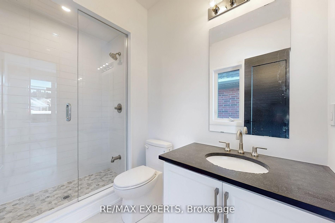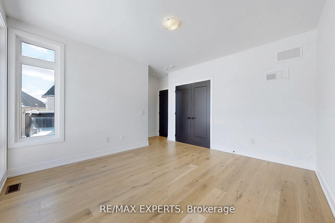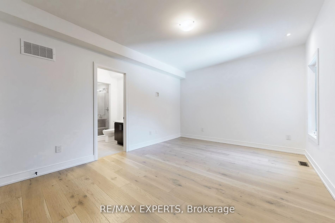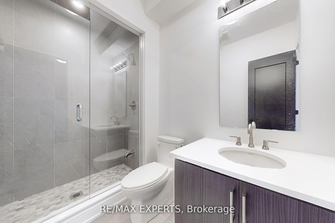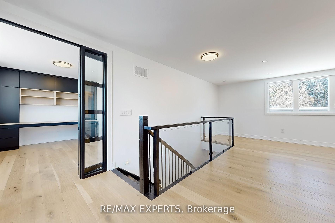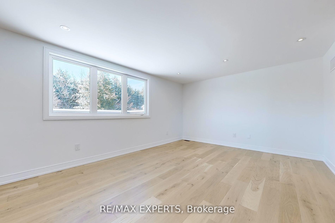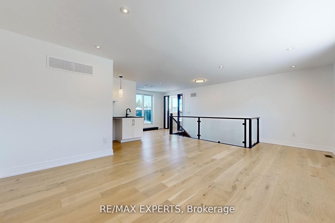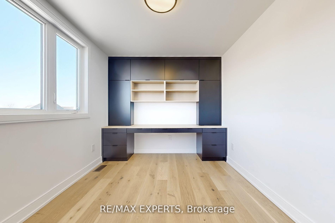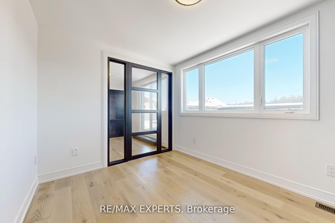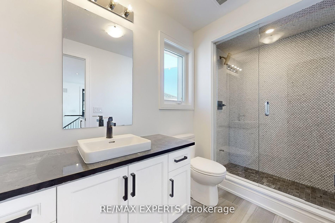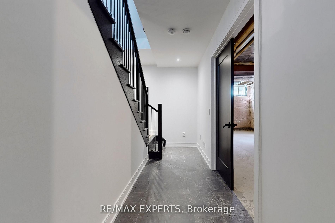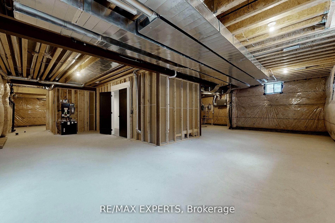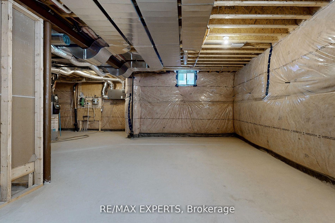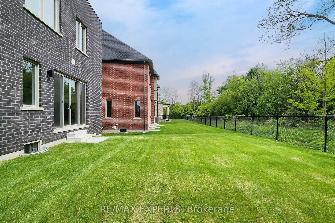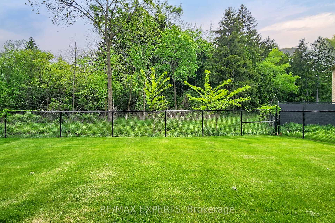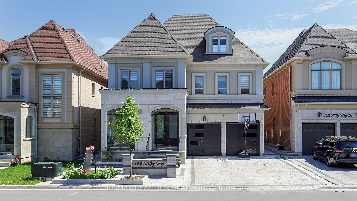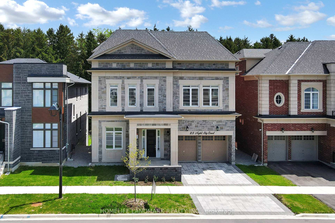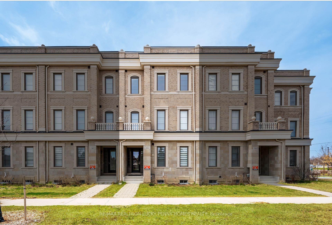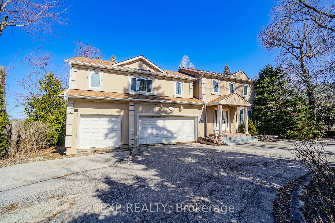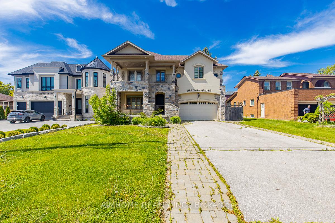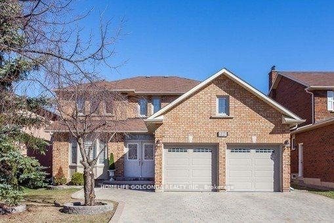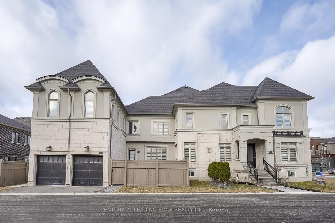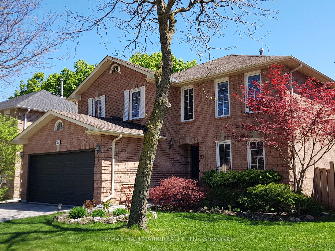ELEVATOR**Welcome to this beautiful brand new 4bdrm Home with an Amazing 3rd level LOFT and Elevator! Boasting over 4500sqft of modern Luxury! Designed by Gordana Car-Direnzo. Home has a ton of natural light & open concept spaces! Upper level laundry with main flr mud rm and office. Retreat like space off the primary bedroom which can be used as a nursery, secondary office, yoga/exercise rm! Primary Bdrm has a Massive walk in closet, fireplace, sauna &5 pc ensuite. Custom light fixtures thru, top of the line wolf/subzero appliances, home is loaded w upgrades.3rd level loft ideal for in law suite, nanny suite, or home office/gym! This home is ideal for entertaining with an elegant formal dining room equipped w/wet bar wine fridge and more! Don't miss your chance to live on this premium lot tucked away in a court! Located in the prestigious Observatory community! Close to public transit , shops and some of the top rated schools in the GTA. Home comes with full Tarion new home warranty. 4675 sq ft incl 163 bsmnt.
26 Night Sky Court
Observatory, Richmond Hill, York $3,399,900Make an offer
5 Beds
6 Baths
3500-5000 sqft
Built-In
Garage
Parking for 4
West Facing
- MLS®#:
- N12179795
- Property Type:
- Detached
- Property Style:
- 2 1/2 Storey
- Area:
- York
- Community:
- Observatory
- Taxes:
- $0 / 2024
- Added:
- May 28 2025
- Lot Frontage:
- 50
- Lot Depth:
- 148
- Status:
- Active
- Outside:
- Brick
- Year Built:
- New
- Basement:
- Full
- Brokerage:
- RE/MAX EXPERTS
- Lot :
-
148
50
- Lot Irregularities:
- one side 109 deep
- Intersection:
- Bayview Ave/ Hillsview Dr
- Rooms:
- Bedrooms:
- 5
- Bathrooms:
- 6
- Fireplace:
- Utilities
- Water:
- Municipal
- Cooling:
- Central Air
- Heating Type:
- Forced Air
- Heating Fuel:
| Office | 3.84 x 3.65m B/I Bookcase , French Doors , Hardwood Floor Main Level |
|---|---|
| Family Room | 5.18 x 5.6m Pot Lights , Overlooks Living , Fireplace Main Level |
| Living Room | 5.18 x 4.26m Pot Lights , Overlooks Family , Open Concept Main Level |
| Dining Room | 5.6 x 3.35m Formal Rm , Wet Bar , Hardwood Floor Main Level |
| Breakfast | 5.18 x 4.26m Overlooks Backyard , B/I Appliances , Combined w/Kitchen Main Level |
| Kitchen | 5.18 x 4.26m Pot Lights , Overlooks Backyard , Combined w/Kitchen Main Level |
| Mud Room | 0 W/O To Garage Main Level |
| Primary Bedroom | 6.01 x 4.27m 5 Pc Ensuite , Fireplace , Walk-In Closet(s) Second Level |
| Exercise Room | 3.29 x 2.75m Sauna Second Level |
| Bedroom 2 | 4.88 x 3.66m 4 Pc Ensuite , Closet , Hardwood Floor Second Level |
| Bedroom 3 | 5.67 x 3.65m 4 Pc Ensuite , Balcony , Walk-In Closet(s) Second Level |
| Bedroom 4 | 3.85 x 5m 4 Pc Ensuite , Closet , Hardwood Floor Second Level |
| Loft | 5.18 x 3.96m 4 Pc Bath , W/O To Sundeck , Combined w/Office Third Level |
Sale/Lease History of 26 Night Sky Court
View all past sales, leases, and listings of the property at 26 Night Sky Court.Neighbourhood
Schools, amenities, travel times, and market trends near 26 Night Sky CourtSchools
5 public & 6 Catholic schools serve this home. Of these, 9 have catchments. There are 2 private schools nearby.
Parks & Rec
3 basketball courts, 2 playgrounds and 3 other facilities are within a 20 min walk of this home.
Transit
Street transit stop less than a 5 min walk away. Rail transit stop less than 2 km away.
Want even more info for this home?
