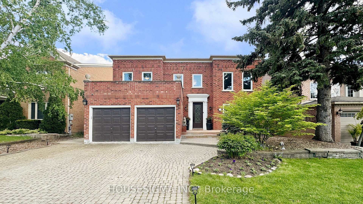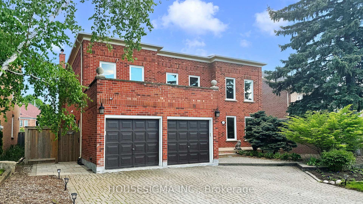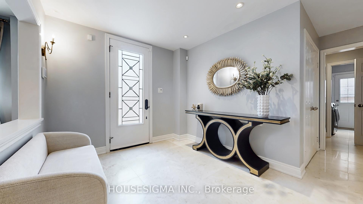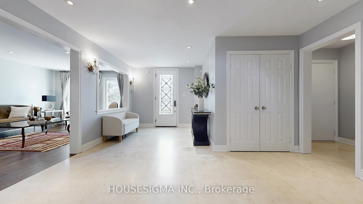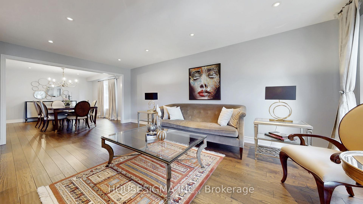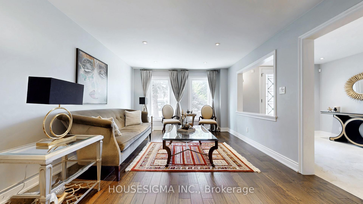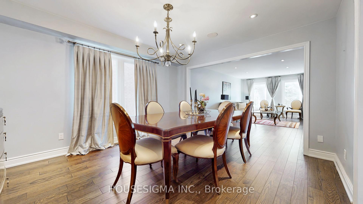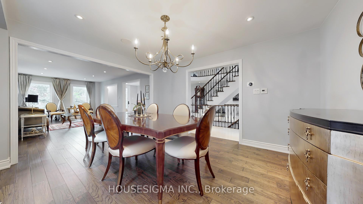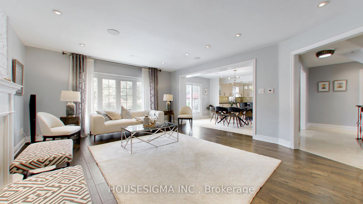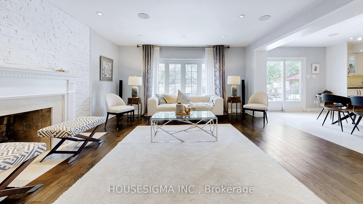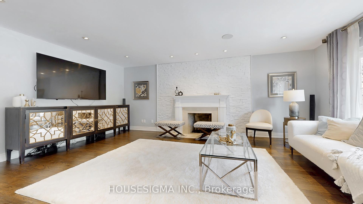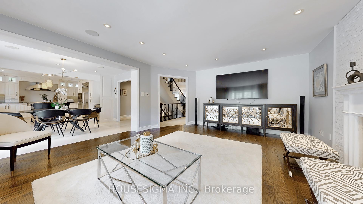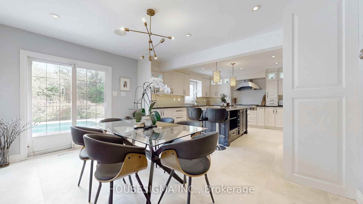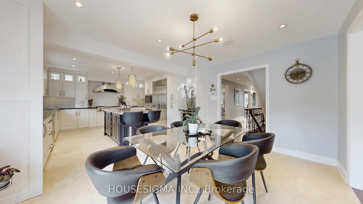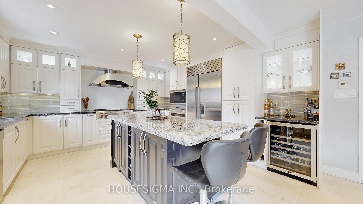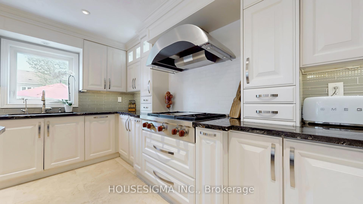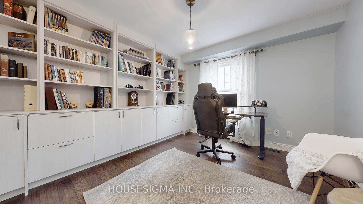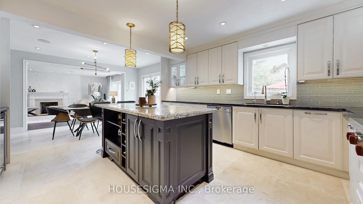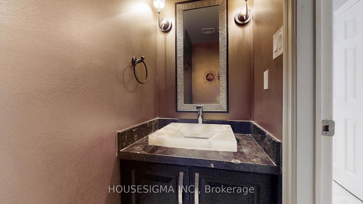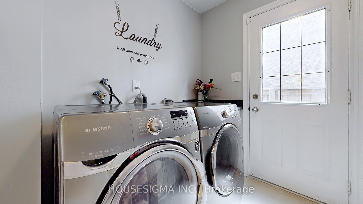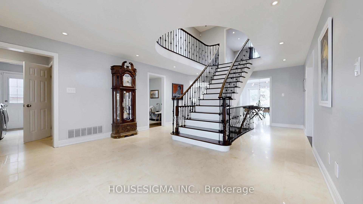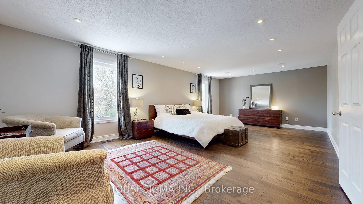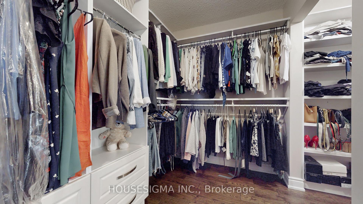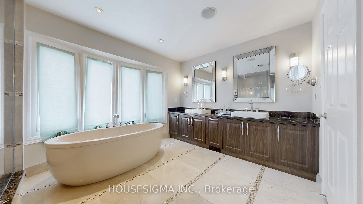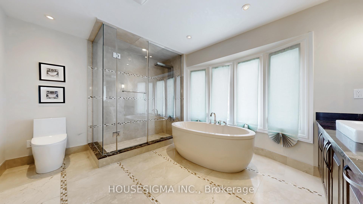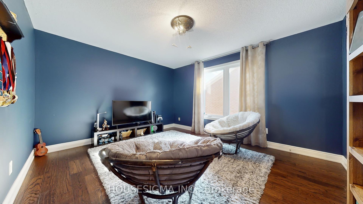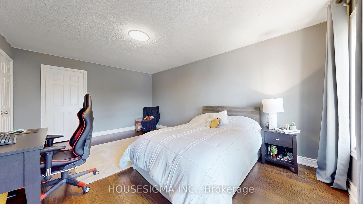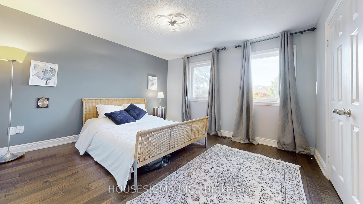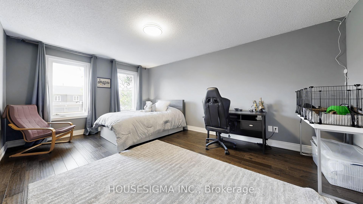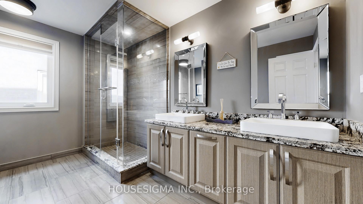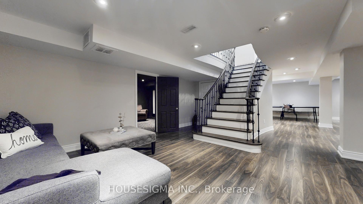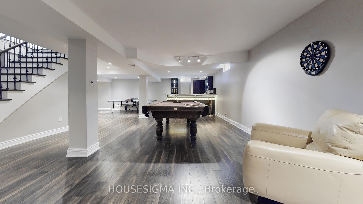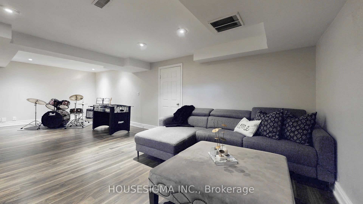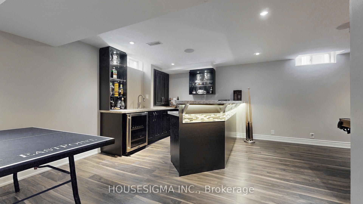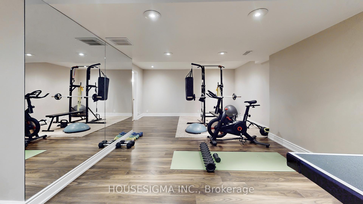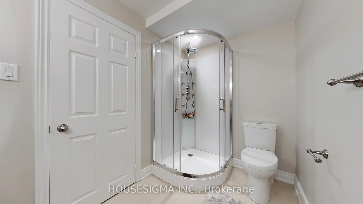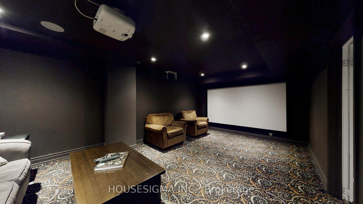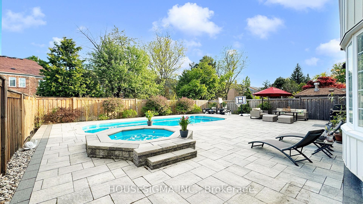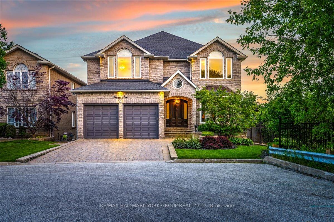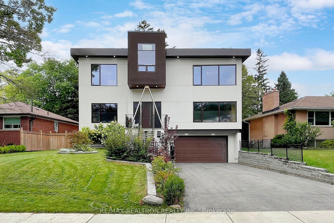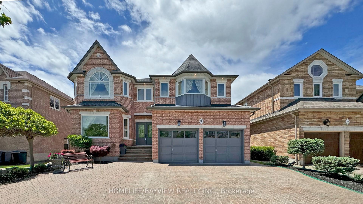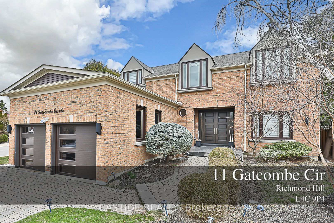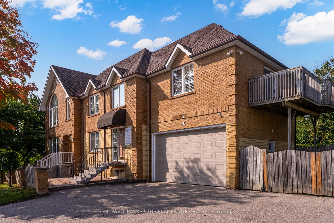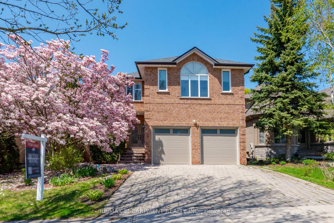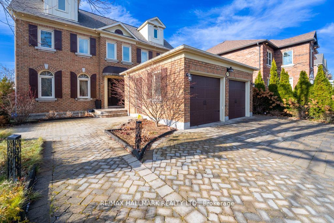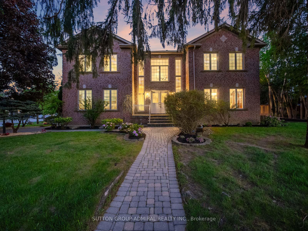Luxury Living Redefined in Richmond Hill. Welcome to your private sanctuary a stunning estate where thoughtful design meets sophisticated comfort. From the moment you arrive, youre immersed in luxury, elegance, and tranquility, crafted for the most discerning homeowner.At the heart of the home lies a chef-inspired kitchen, anchored by premium Wolf/Sub-Zero appliances and exquisite marble countertops that bring timeless beauty and sophistication to every culinary experience. Whether you're hosting a grand gathering or preparing a quiet dinner, this kitchen elevates every moment.The lower level transforms into a world of entertainment and relaxation. Enjoy cinematic experiences in the dedicated theater room, unwind in the expansive recreation room, or entertain guests with ease at the elegant wet bar.Step outside and escape into your personal resort. A sparkling saltwater swimming pool and all-season spa create the perfect setting for both summer relaxation and cozy winter evenings. Whether its a refreshing dip or a serene soak, the outdoor space invites you to indulge year-round.Every element from the thoughtful amenities to the premium finishes has been curated to deliver an unmatched living experience.This is more than a home. It's a lifestyle.Your next chapter begins here.
Central vacuum, Top Of The Line Wolf/ Subzero S/S Appl Incl.Natural Gas Cook Top, Basement Fridge, Theater room equipments, B/I Dw, B/I Microwave Oven, Washer/Dryer, Stunning Chandeliers, Lots Of Pot Lights, High Ceiling, All Bathrooms W marble Counter Tops. Sounds system/smart home. Hwt Rental. Inspection report available upon request
