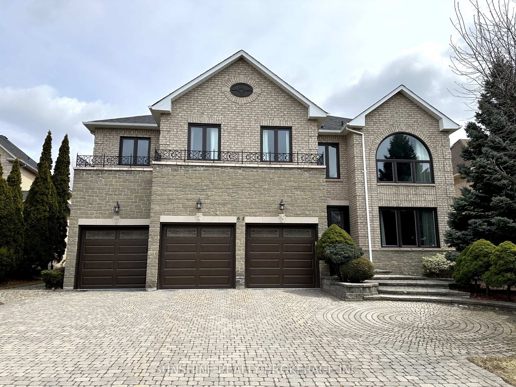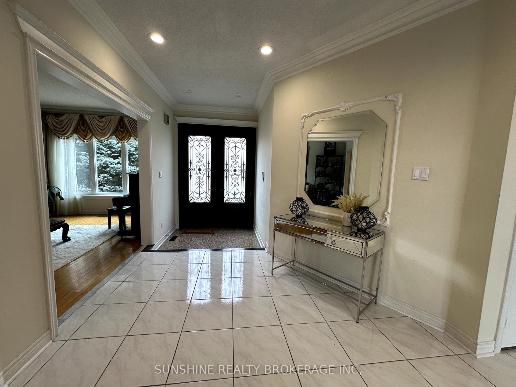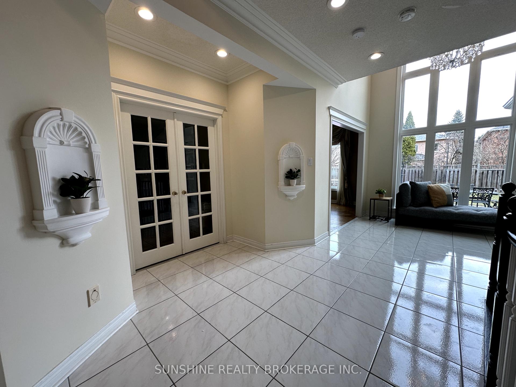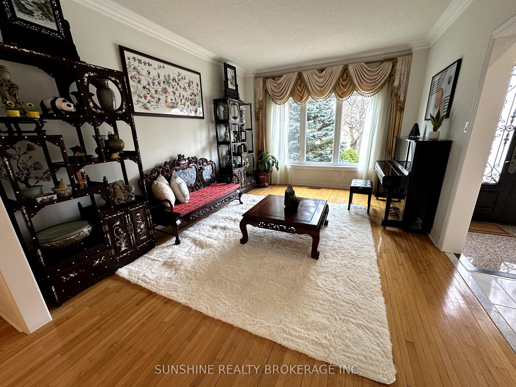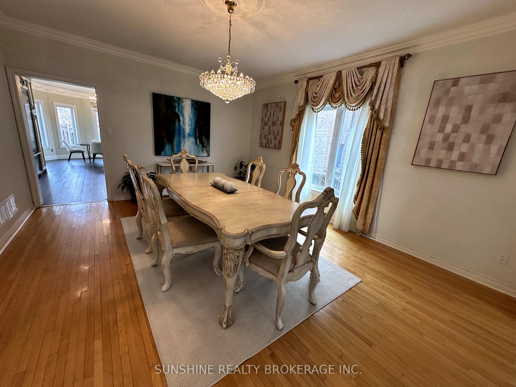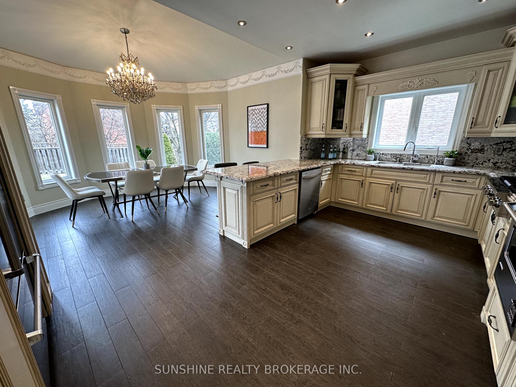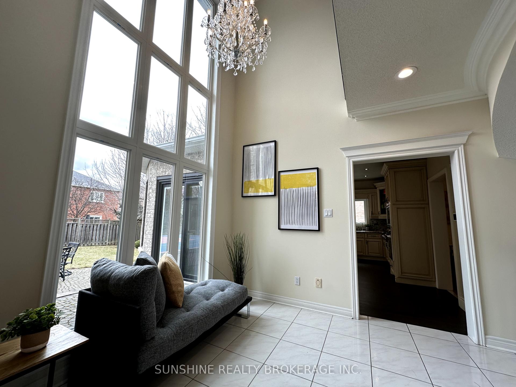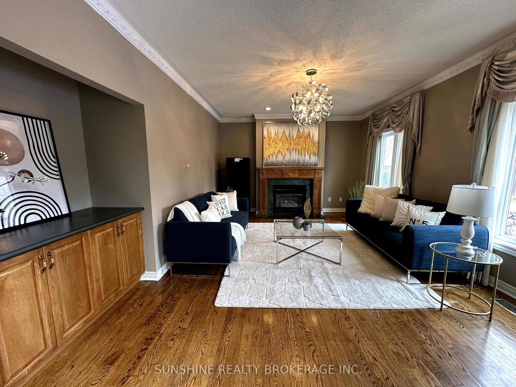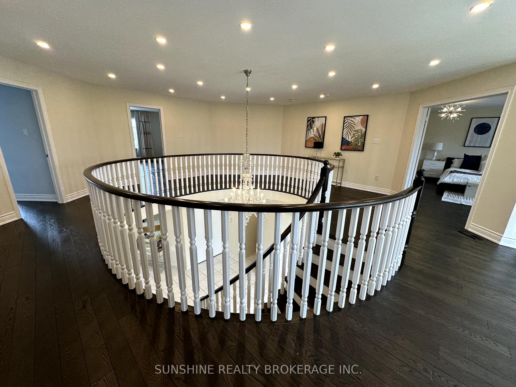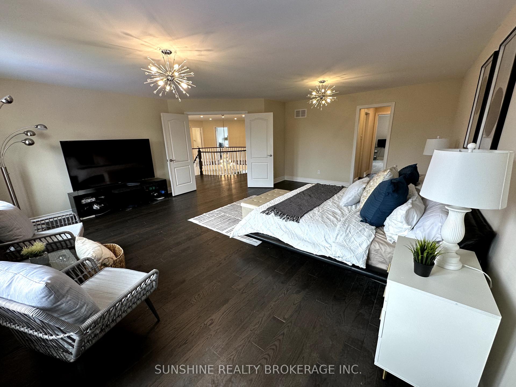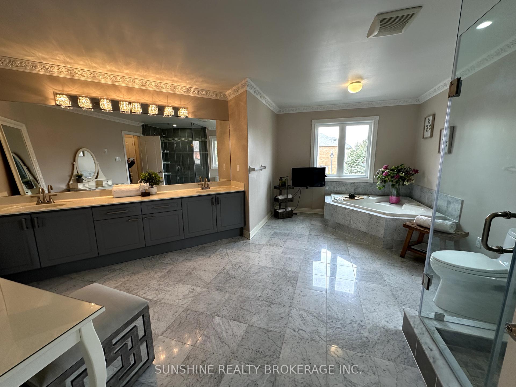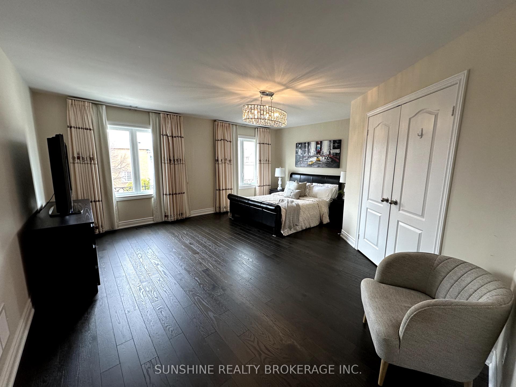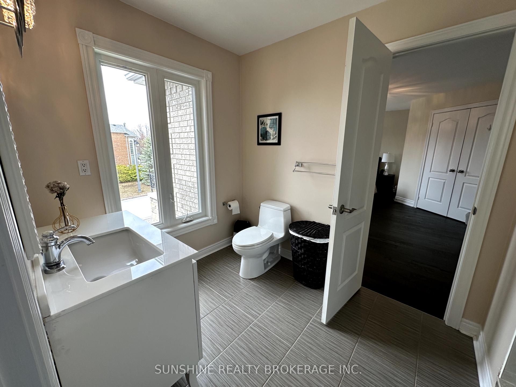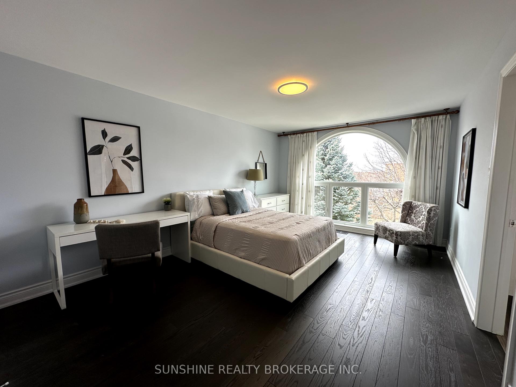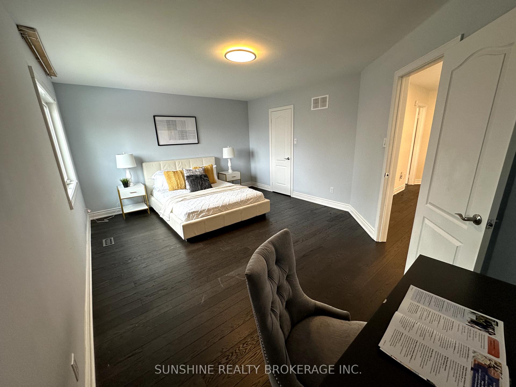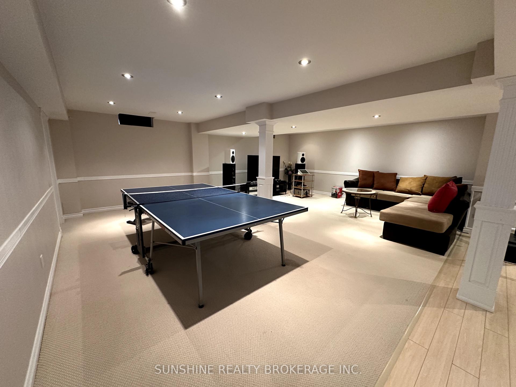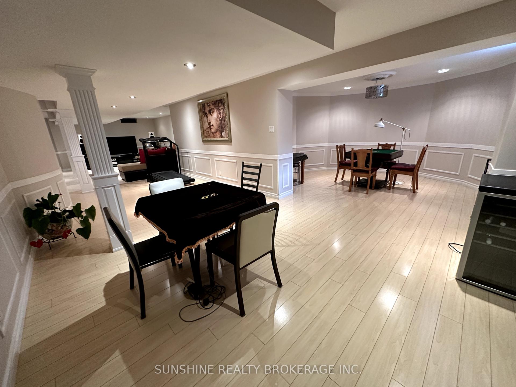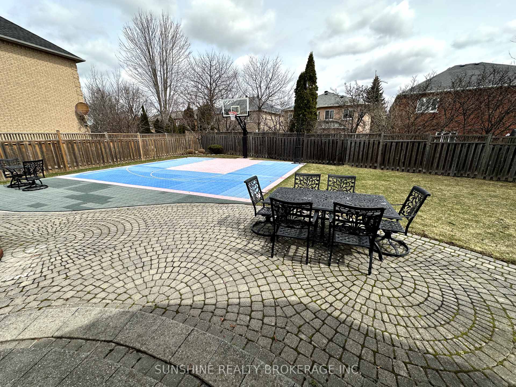Exquisite Luxury Mansion In Prestigious Bayview Hill! Spectacular Over 4545 Sqft of luxurious living space. Excellent location w/top ranking Bayview Secondary School & Bayview Hill Elementary School Zone, close To Hwy 404, 407, Transit, Restaurants, Shopping, All Amenities. Open Concept Kitchen Granite Counter Top, S/S Appliances, Hardwood Flr throughout, Pot Lights., new windows, Grand Foyer With Marble Flooring. Over 9ft tall arched windows w/ great backyard view and bright sunlight in the house. Two 220v outlets for EV chargers in the garage, new windows, 9Ft Ceiling, Spiral Solid Oak Staircase, Custom basketball court in backyard, One Of The Best Layout In Prestigious Bayview Hill Community.
All Wdw Coverings, All Elfs (Excl D/R & Foyer Chandeliers), Fridge, B/I Oven & Microwave, Counter Top Stove (Gas), Dishwasher, Washer/Dryer, Alarm Sys, Gdo & Remotes, Cac, Cvac, Garburator.
