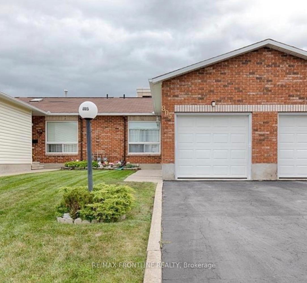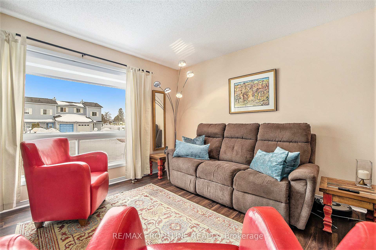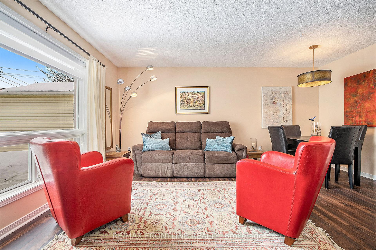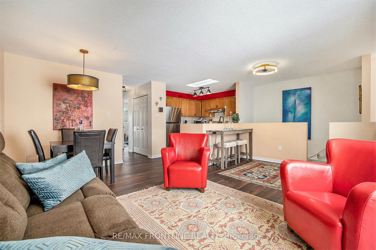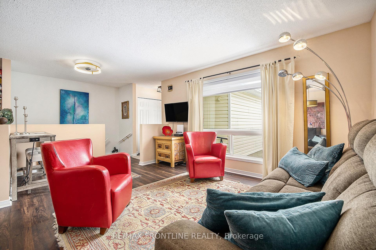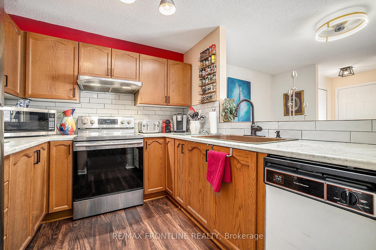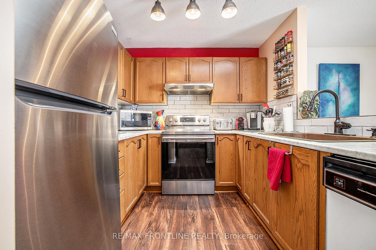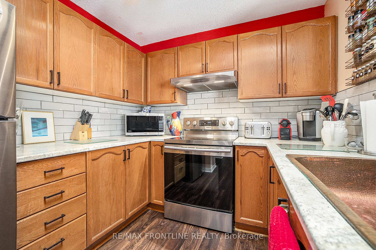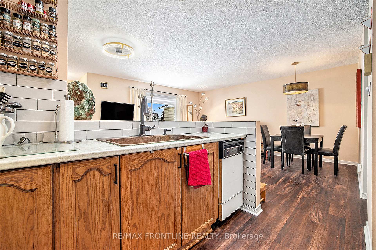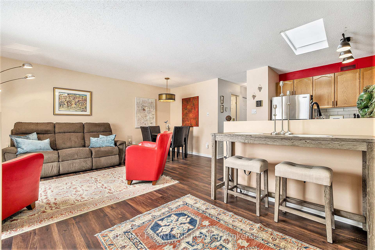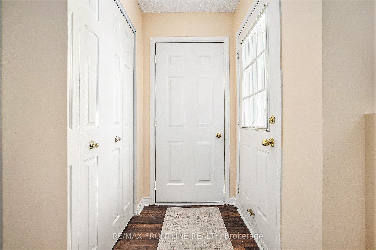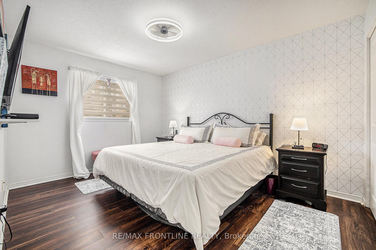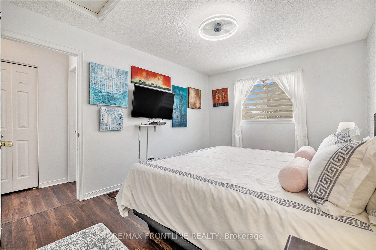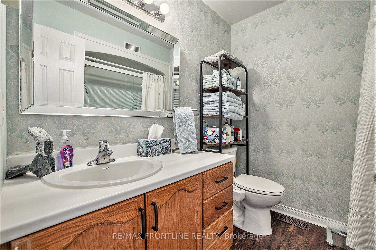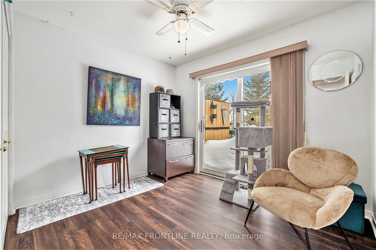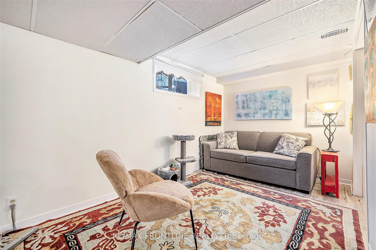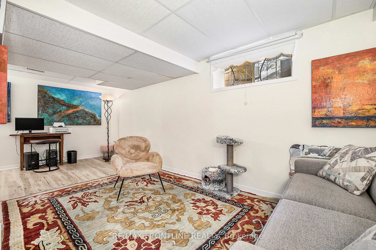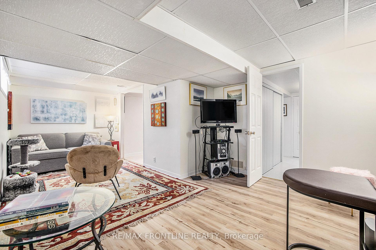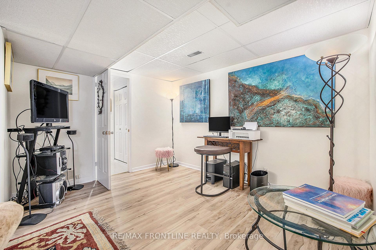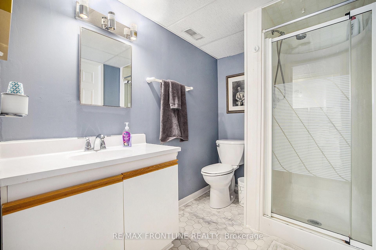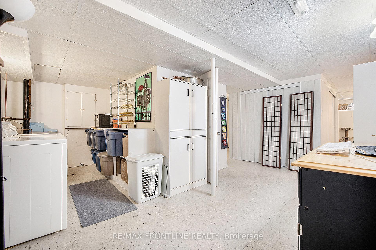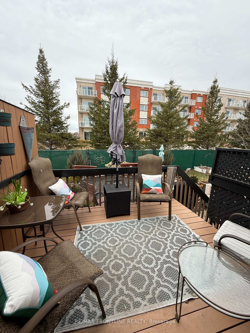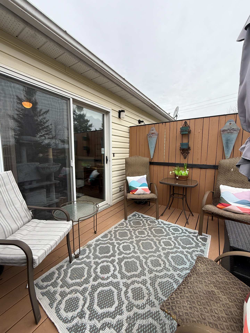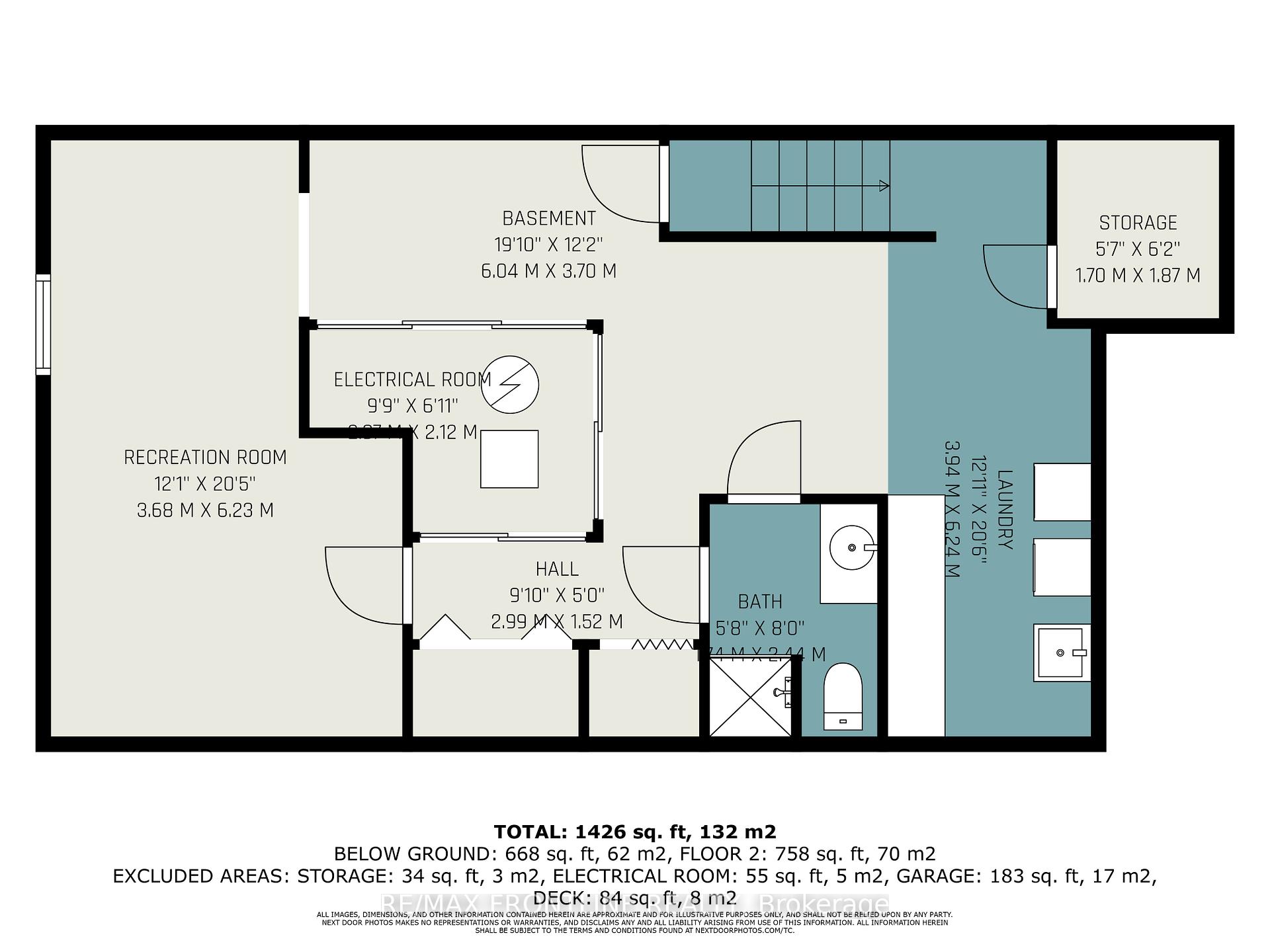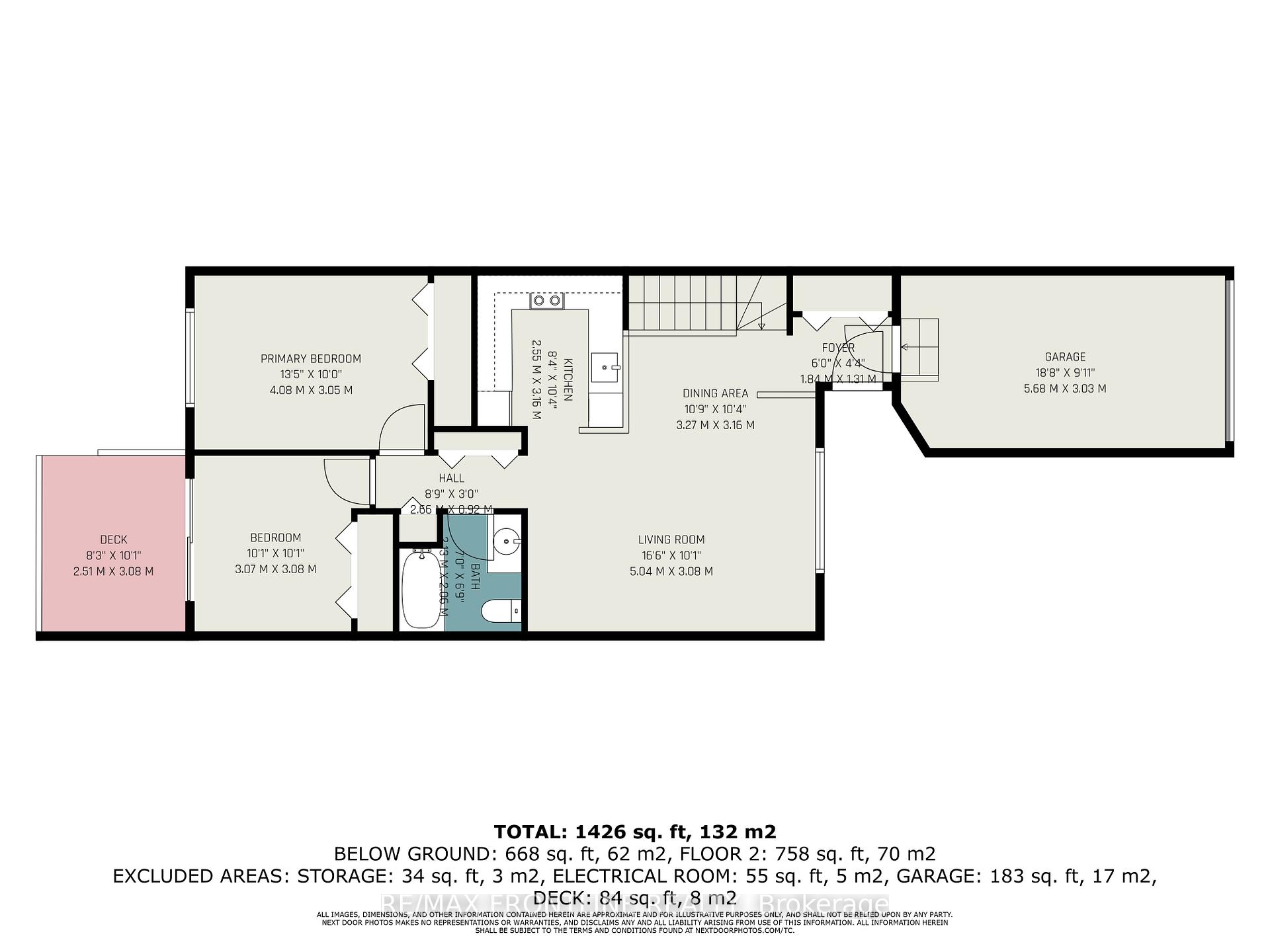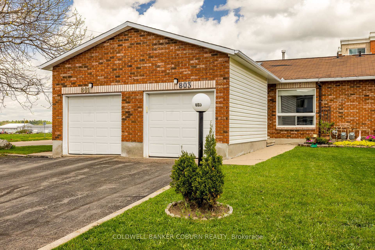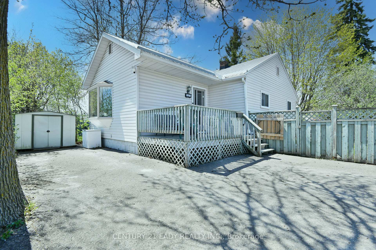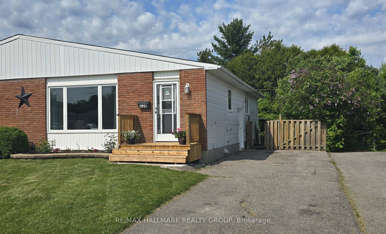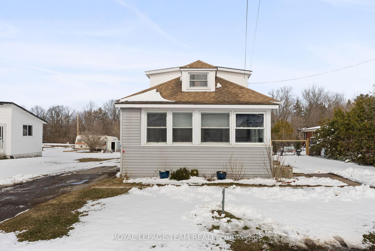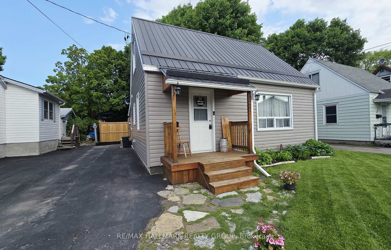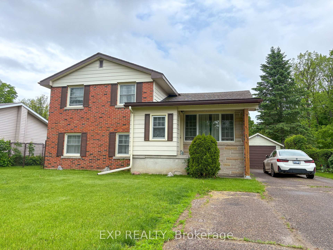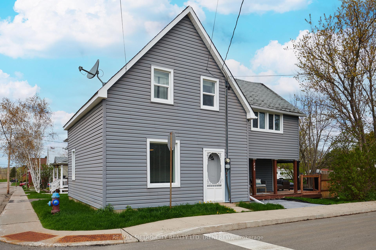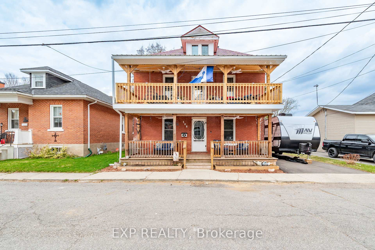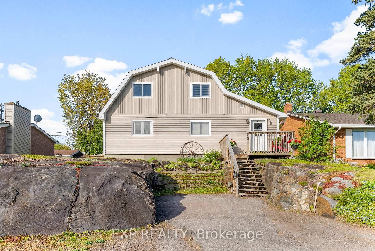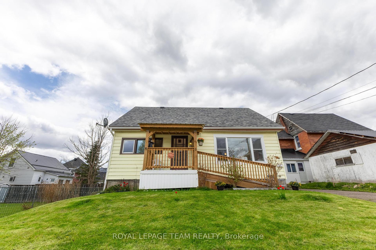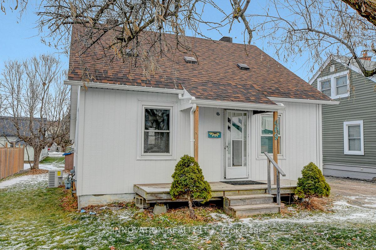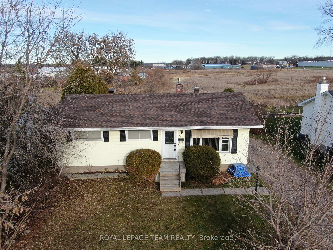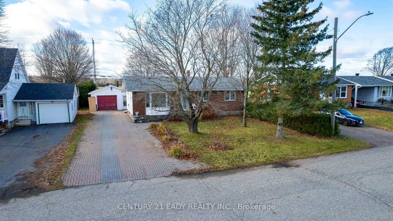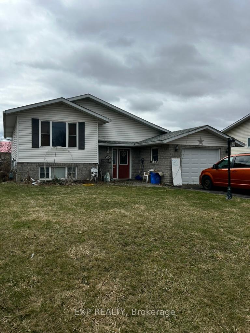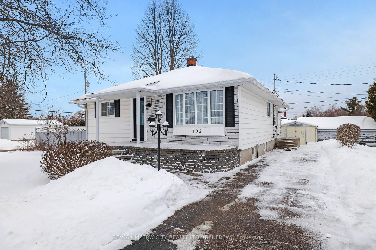Welcome to this charming townhouse in a great location in Renfrew, offering an open-concept design that seamlessly connects the kitchen, living room and dining area creating a cozy space. This beautiful home features two bedrooms on the main level, plus a finished recreational room or 3rd bedroom if preferred in the lower level creating flexible living arrangements for family or guests. Fresh updates throughout the home include new flooring on the main level (and recreation room) and a fresh coat of paint, giving the space a modern, move-in ready feel. The natural light streams through well-placed windows and a fabulous skylight in the kitchen, brightening the open-concept living space throughout the day. A distinctive copper sink in the kitchen adds a touch of unique character. The primary bedroom provides a comfortable retreat, while the 2nd bedroom (or office) offers versatility for your needs with direct access to the backyard space. The finished basement recreational room/bedroom if desired, is a great feature, complete with a full bathroom making it perfect for guests, teenagers, or a private living suite. Located in a family-friendly neighbourhood, this home offers the perfect blend of comfort and convenience. The thoughtful layout maximizes every square foot of living space, creating an efficient and comfortable home environment. The lower level's complete finishing adds significant value and living space. This property presents an excellent opportunity for first-time buyers, down-sizers, or anyone seeking a well-maintained townhouse in a desirable location which makes this home an exceptional value in today's market. Don't miss the chance to make this welcoming townhouse your new home in one of Renfrew's most sought-after neighbourhoods.
Fridge, Stove, Dishwasher, Washer, Dryer
