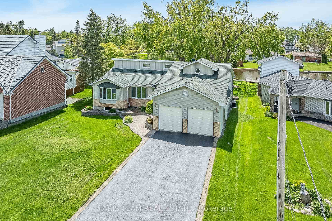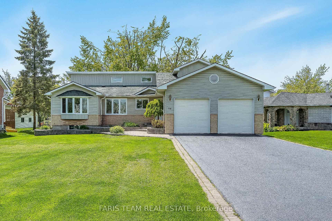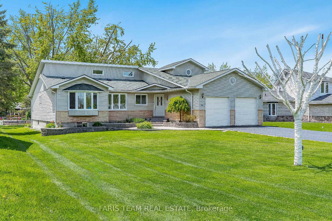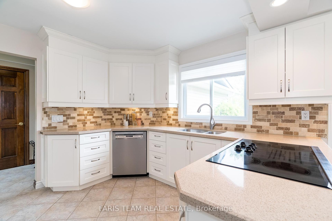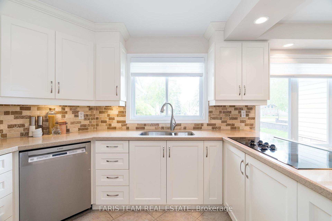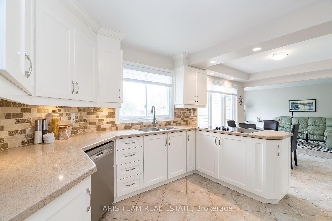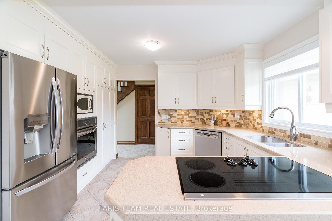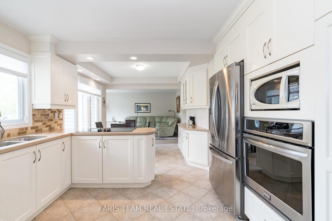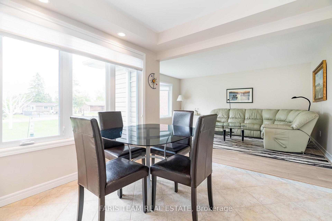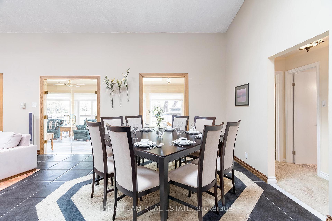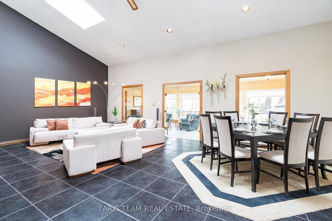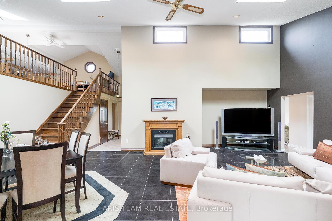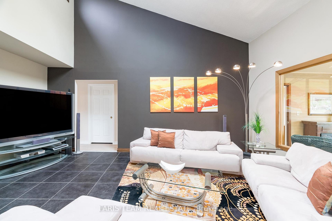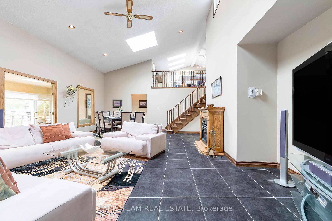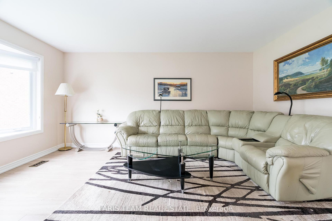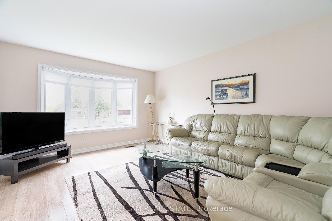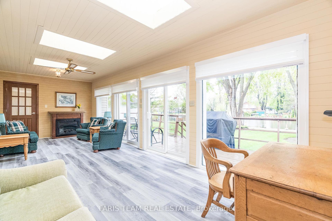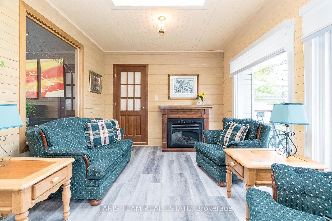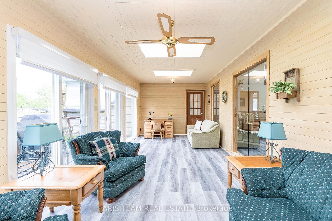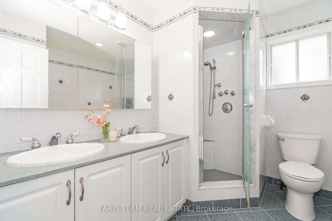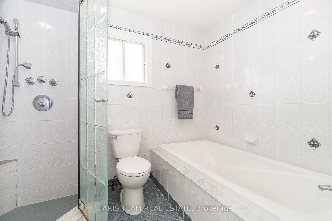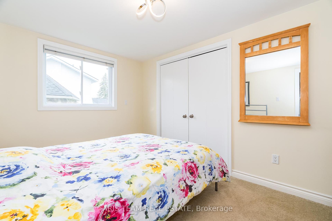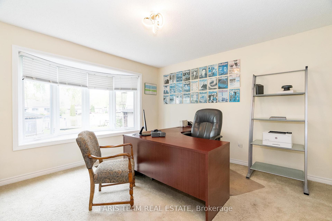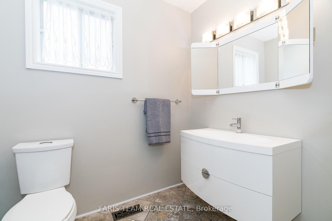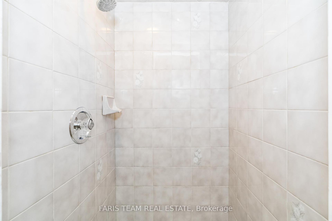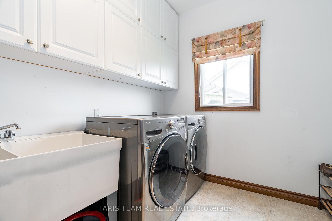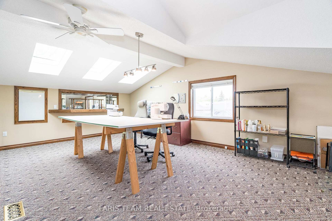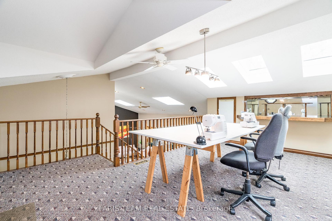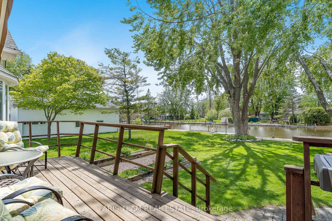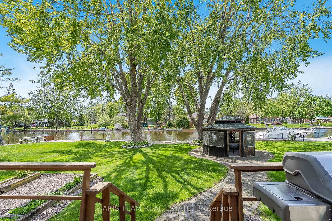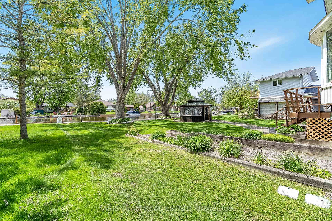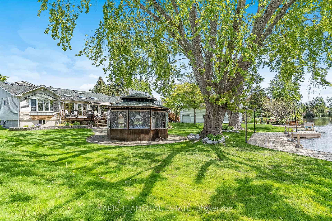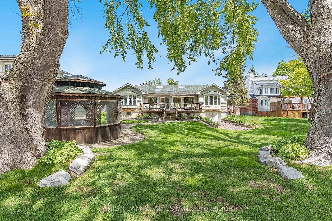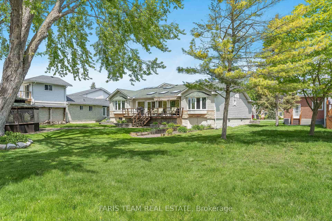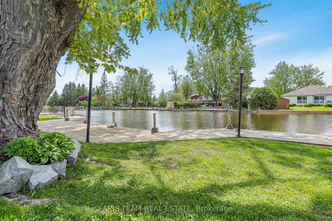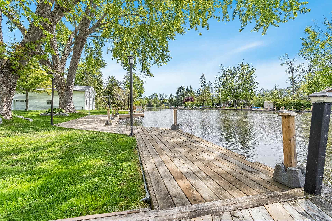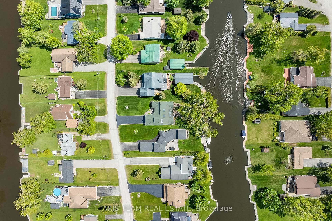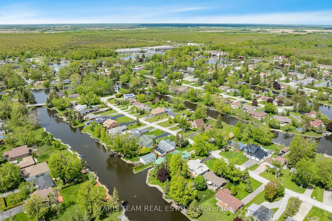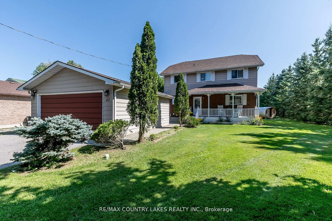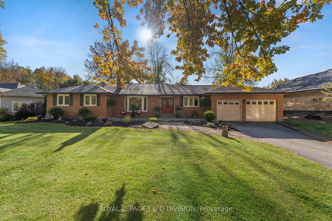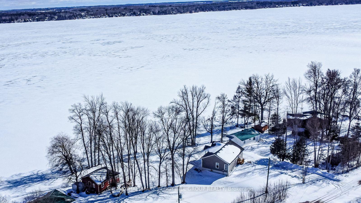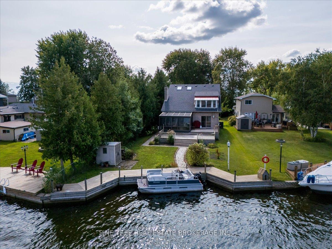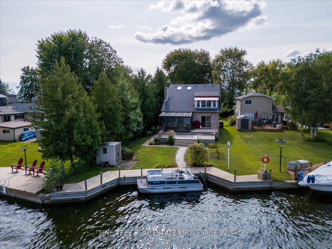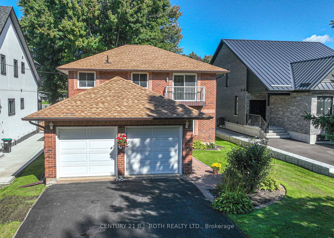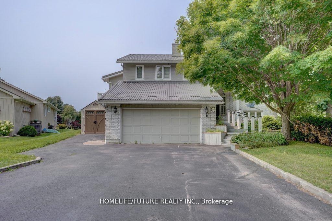Top 5 Reasons You Will Love This Home: 1) Only 90 minutes to the GTA adorned with a private dock on the canal, a peaceful gazebo retreat, and a sprawling deck made for sunset cocktails, this one-of-a-kind property offers the perfect blend of laid-back luxury and everyday escape, where every day feels like a vacation 2) Enjoy the ease of mostly one-level living, filled with natural light and designed for comfort and efficiency, along with the double garage leading directly into the kitchen, ideal for grocery runs, while ample storage is found throughout the home, including an oversized laundry room, generous walk-in closet, and an unfinished basement with both interior and exterior access presenting the perfect solution for seasonal storage or future expansion 3) The four-season sunroom is the crown jewel of this home, bathed in light and offering panoramic views of the tranquil Windward Lagoon complete with three access points and two walkouts to the expansive deck, seamlessly connecting to the outdoors and a screened-in gazebo complete with lighting and a heater 4) Every room in this home is generously sized, but the great room truly steals the show, complete with a soaring vaulted ceiling, skylights that pour in natural light, and open sightlines to the sunroom make this space perfect for both entertaining and unwinding 5) Upstairs, a spacious loft overlooks the main living area and invites creativity, whether you imagine a stylish wet bar, an inspiring home office, a cozy playroom, or even a fourth bedroom, this flexible space is ready to fit your lifestyle. 2,852 above grade sq.ft. plus an unfinished basement. Visit our website for more detailed information.
Fridge, Cooktop, Oven, Microwave, Washer, Dryer, Ceiling Fans, Electric Fireplace (x2), Existing Window Coverings, Closet Organizers, Owned Hot Water Heater.
...