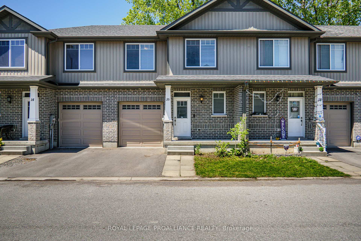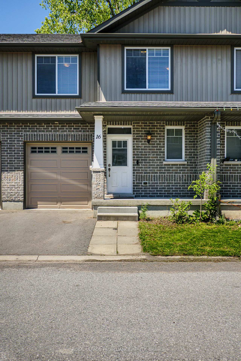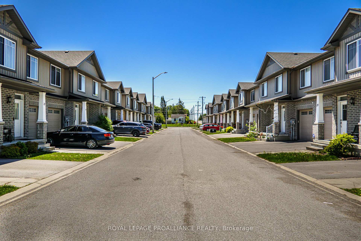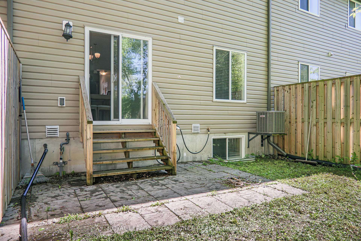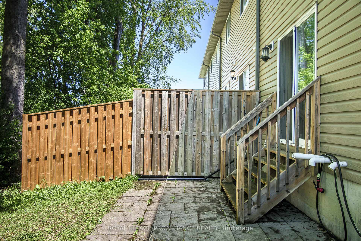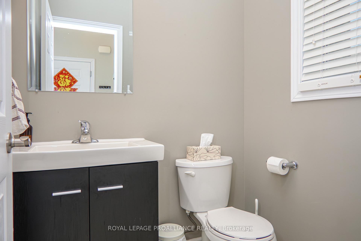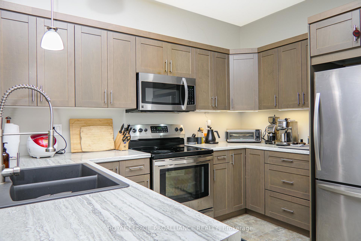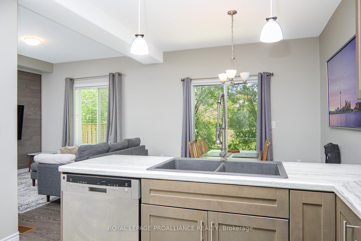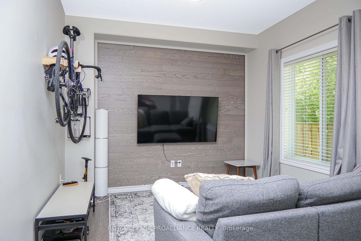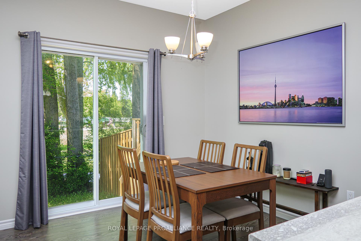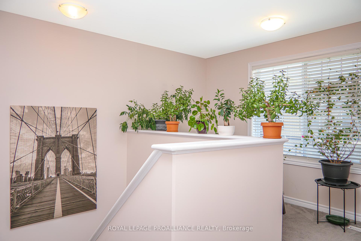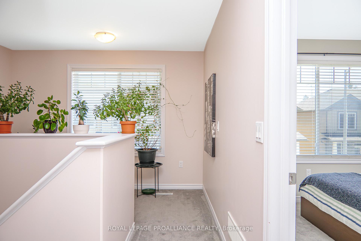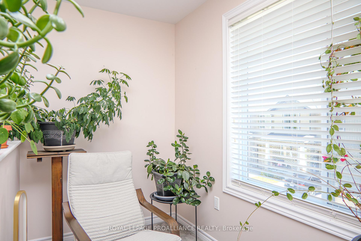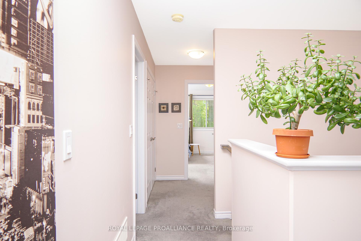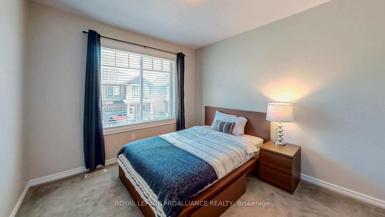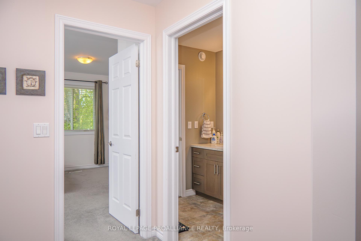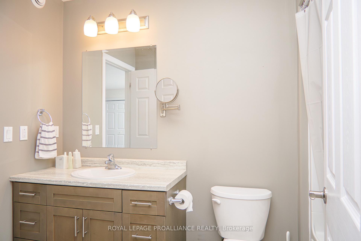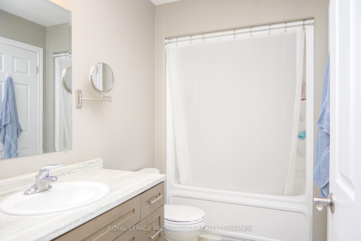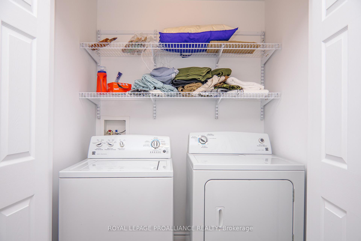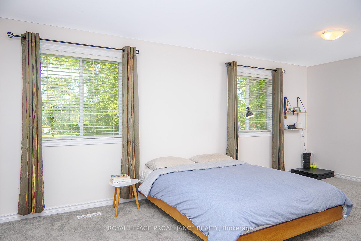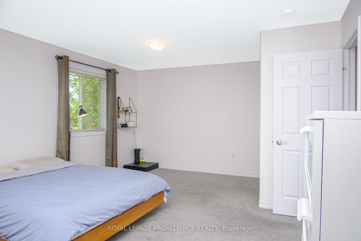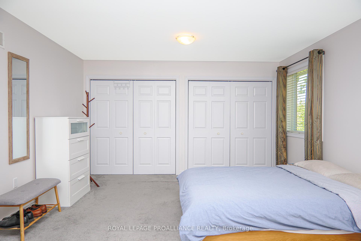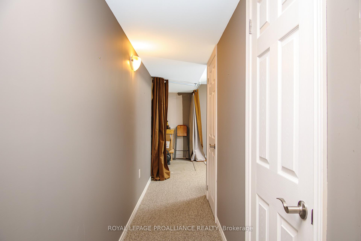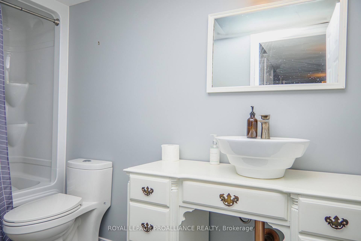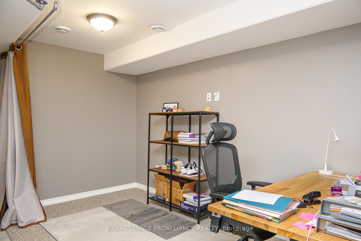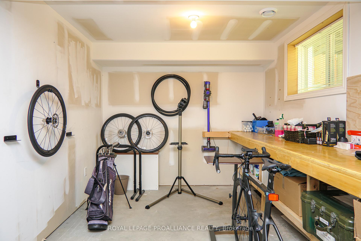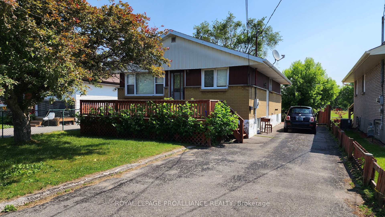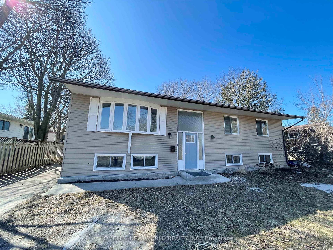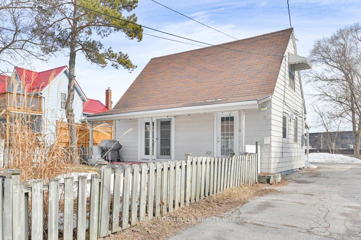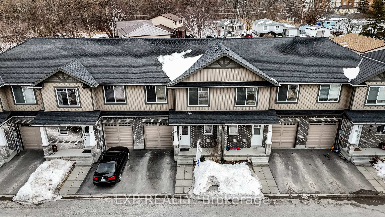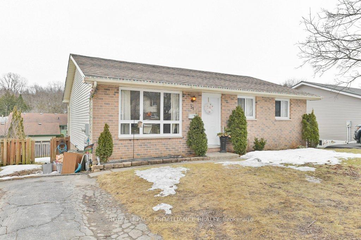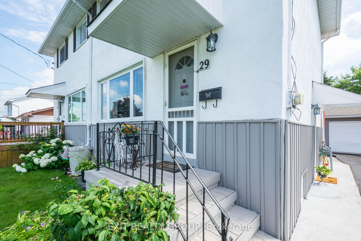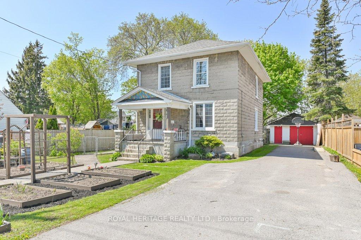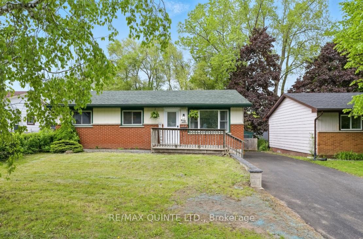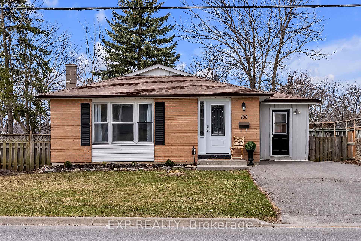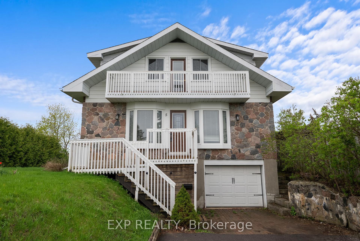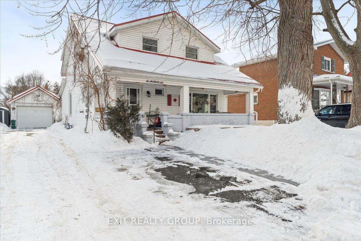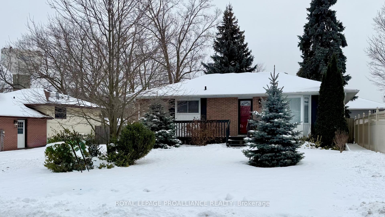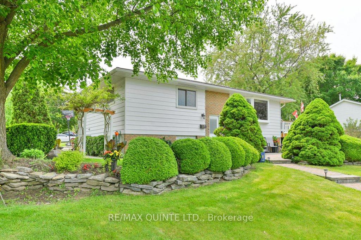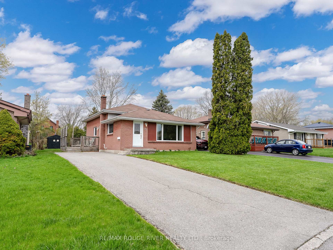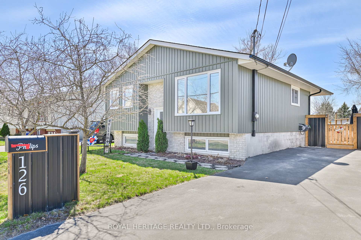This well-maintained middle unit freehold townhome is a fantastic and affordable option for those seeking both comfort and functionality, backing directly onto peaceful greenspace and a park. Built in 2014 and offering approximately 1,200 sqft above grade and 1,650 sqft of total living space, this home features two levels plus a partially finished basement. The lower level includes a full 4-piece bathroom, a storage area, and a versatile space currently used as an office and exercise room, easily convertible into a third bedroom and recreation area thanks to a large egress window. Upstairs, you'll find two spacious bedrooms, including an oversized primary suite with double closets, a rear-facing view, and Jack-and-Jill access to the upper 4-piece bath. A 2-piece powder room is conveniently located on the main level, which boasts 9ft ceilings, laminate flooring, and an open-concept layout connecting the living, dining, and kitchen areas. The living room features a wood accent wall and picture window, while the dining room leads through a patio door to a partially fenced rear yard with patio space. The peninsula-style kitchen is a highlight, with modern wood cabinetry in grey/brown/sage tones, a contemporary black sink, and included stainless steel appliances. Upstairs, a bright open den provides a perfect reading nook or coffee corner, alongside a spare bedroom with walk-in closet and a laundry closet for added convenience. Additional amenities include forced air gas heating, central air conditioning, and inside entry to the attached single-car garage. Located on a quiet private road with a low monthly common element fee of approximately $108 for maintenance, snow removal, and lighting, this townhome offers the perfect balance of privacy and practicality. Enjoy being just minutes to downtown amenities, with easy access to Highway 401 and close proximity to CFB Trenton, making it ideal for...
16 Nottingham Court
Trenton Ward, Quinte West, Hastings $489,900Make an offer
3 Beds
3 Baths
1100-1500 sqft
Attached
Garage
Parking for 1
West Facing
Zoning: R4-4
- MLS®#:
- X12176074
- Property Type:
- Att/Row/Twnhouse
- Property Style:
- 2-Storey
- Area:
- Hastings
- Community:
- Trenton Ward
- Taxes:
- $3,348.1 / 2025
- Added:
- May 27 2025
- Lot Frontage:
- 22.43
- Lot Depth:
- 80.44
- Status:
- Active
- Outside:
- Brick,Vinyl Siding
- Year Built:
- 6-15
- Basement:
- Full,Partially Finished
- Brokerage:
- ROYAL LEPAGE PROALLIANCE REALTY
- Lot :
-
80
22
- Intersection:
- Scott Street and Princess Street
- Rooms:
- Bedrooms:
- 3
- Bathrooms:
- 3
- Fireplace:
- Utilities
- Water:
- Municipal
- Cooling:
- Central Air
- Heating Type:
- Forced Air
- Heating Fuel:
Listing Details
Insights
- Peaceful Greenspace Access: This property backs directly onto tranquil greenspace and a park, providing a serene environment for outdoor activities and relaxation.
- Modern Features and Layout: Built in 2014, the home boasts a contemporary open-concept design with modern finishes, including a stylish kitchen with stainless steel appliances and a spacious primary suite with double closets.
- Convenient Location: Situated on a quiet private road with easy access to downtown amenities, Highway 401, and CFB Trenton, this property is ideal for commuters and military families, enhancing its appeal for potential buyers.
Property Features
Cul de Sac/Dead End
Hospital
Marina
Park
Rec./Commun.Centre
School Bus Route
