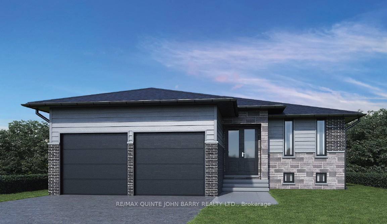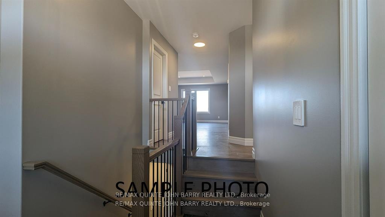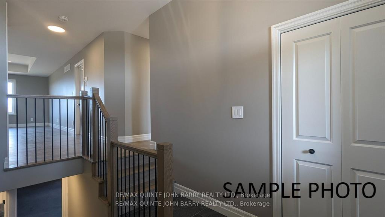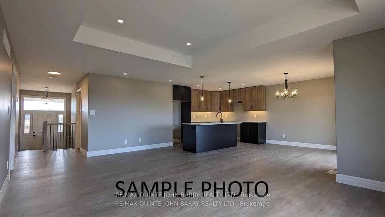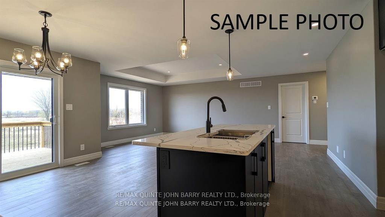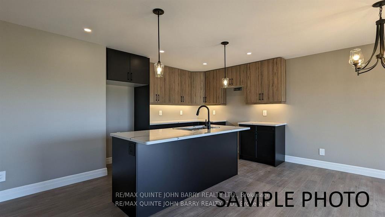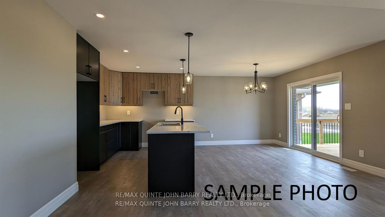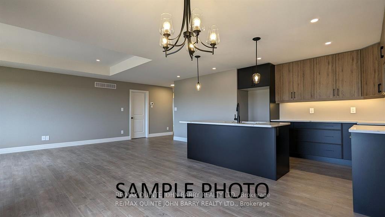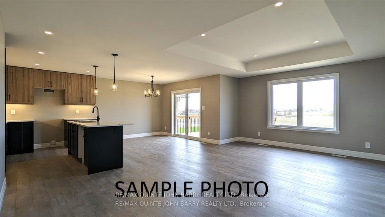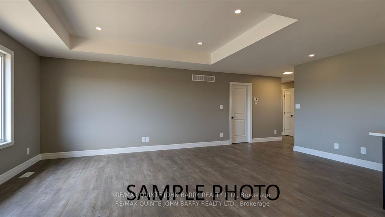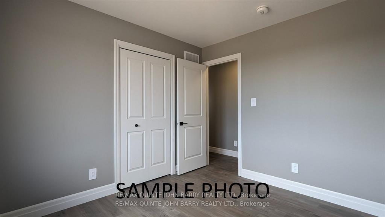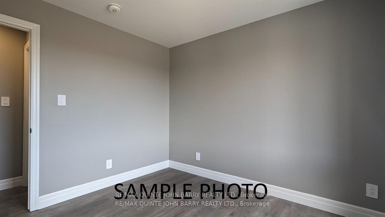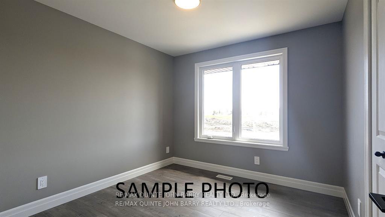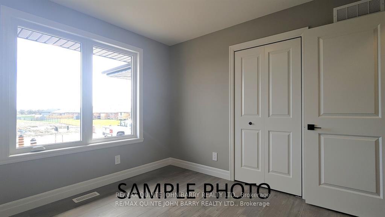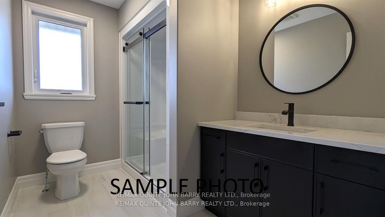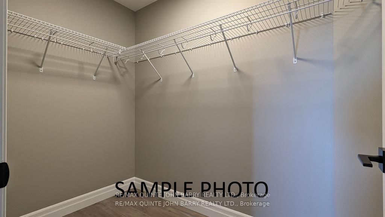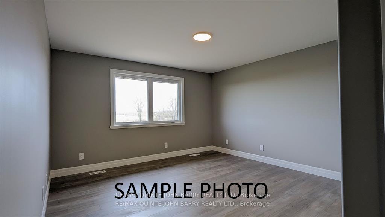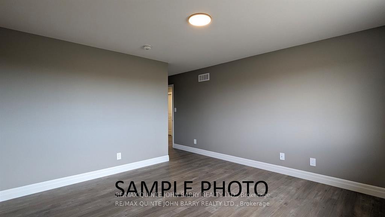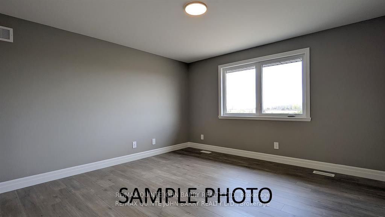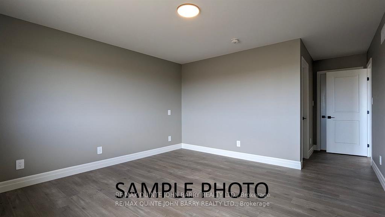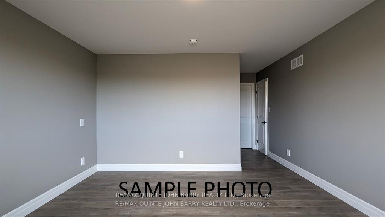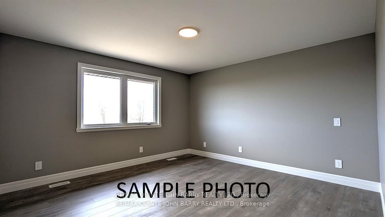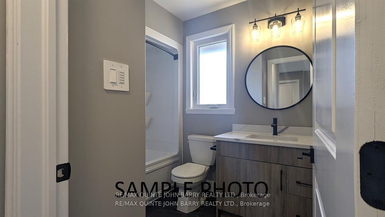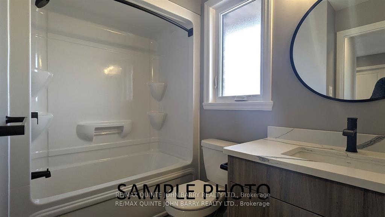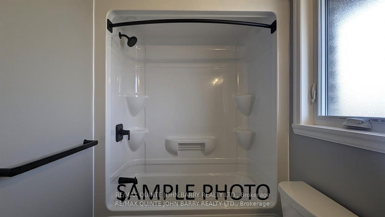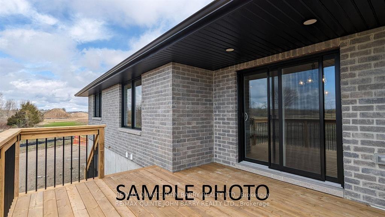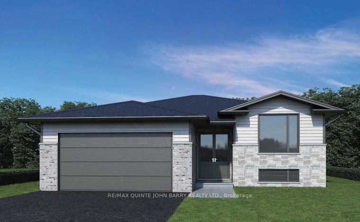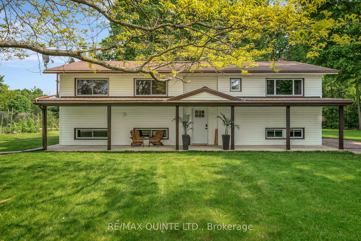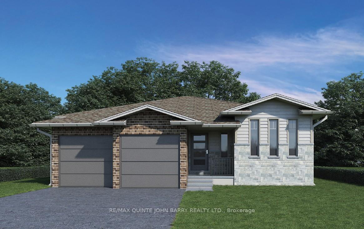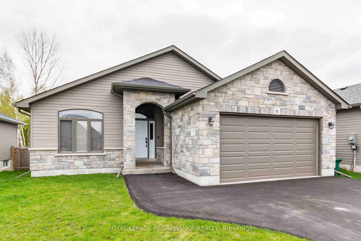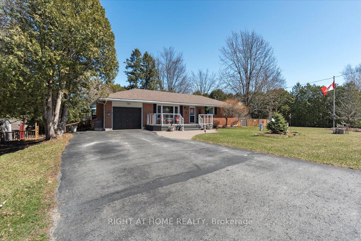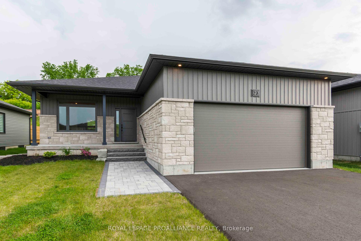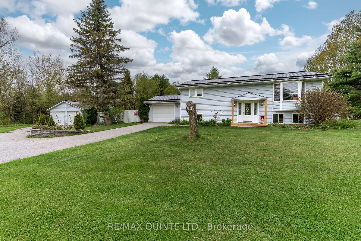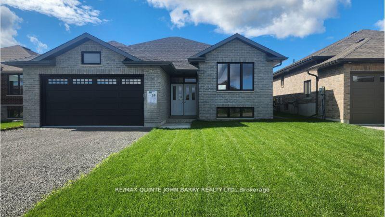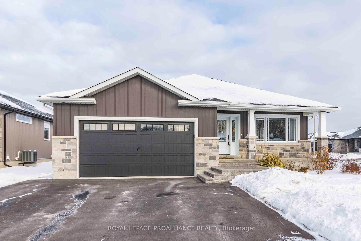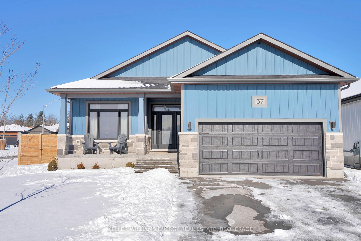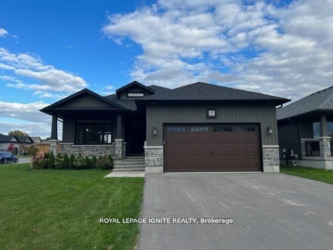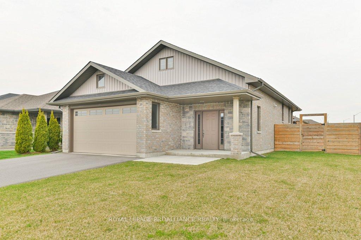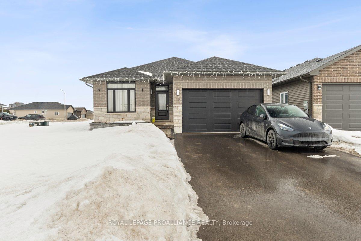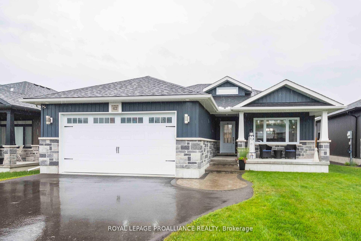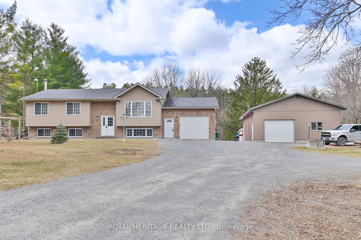NEW HOME UNDER CONSTRUCTION - Located in the west end of Trenton, the Hickory Model offers 1,456 sq ft of thoughtfully designed living space in the desirable Hillside Meadows community. This beautiful 3 bedroom bungalow features open concept principal rooms, a modern kitchen with an island, spacious dining area with walk-out access to the backyard deck - perfect for entertaining or relaxing outdoors. The main level includes a bright and inviting family room, a primary bedroom with a walk-in closet and private 3 pc ensuite, two additional bedrooms and 4 pc main bathroom. Additional conveniences include a main floor laundry room, central gas heating, central air conditioning, and direct indoor access to the attached two-car garage. The unfinished lower level features a walk-out basement and offers potential for future expansion, with an option to add a large recreation room, two more bedrooms, and 4 pc bathroom. Ideally situated just 5 minutes from Highway 401 and close to schools, shopping plazas, restaurants, Tim Hortons, Walmart, and various medical and professional services, this home combines comfort, style, and convenience in a family-friendly location. MODEL HOME AVAILABLE TO VIEW.
#Lot 6 - 12 Parkland Circle
Murray Ward, Quinte West, Hastings $715,800Make an offer
3 Beds
2 Baths
1100-1500 sqft
Attached
Garage
Parking for 4
South Facing
Zoning: R3-8
- MLS®#:
- X12136960
- Property Type:
- Detached
- Property Style:
- Bungalow
- Area:
- Hastings
- Community:
- Murray Ward
- Taxes:
- $0 / 2025
- Added:
- May 08 2025
- Lot Frontage:
- 49.21
- Lot Depth:
- 108.26
- Status:
- Active
- Outside:
- Brick,Vinyl Siding
- Year Built:
- New
- Basement:
- Unfinished,Walk-Out
- Brokerage:
- RE/MAX QUINTE JOHN BARRY REALTY LTD.
- Lot :
-
108
49
- Intersection:
- Hillside Meadow Drive
- Rooms:
- Bedrooms:
- 3
- Bathrooms:
- 2
- Fireplace:
- Utilities
- Water:
- Municipal
- Cooling:
- Central Air
- Heating Type:
- Forced Air
- Heating Fuel:
| Kitchen | 3.89 x 3.45m Combined w/Dining Main Level |
|---|---|
| Family Room | 4.6 x 3.81m W/O To Deck Main Level |
| Primary Bedroom | 4.19 x 3.66m 3 Pc Ensuite , Walk-In Closet(s) Main Level |
| Bedroom 2 | 3.12 x 3.05m Main Level |
| Bedroom 3 | 3.56 x 3.05m Main Level |
Listing Details
Insights
- Modern Design & Spacious Layout: The Hickory Model offers 1,456 sq ft of thoughtfully designed living space with an open concept layout, perfect for modern living and entertaining.
- Ample Parking & Convenience: With a total of 6 parking spaces and direct access to a two-car garage, this property provides convenience for families and guests alike.
- Prime Location: Situated just 5 minutes from Highway 401 and close to schools, shopping, and various amenities, this home offers both comfort and accessibility in a family-friendly community.
Property Features
Golf
Hospital
Park
Place Of Worship
School
School Bus Route
