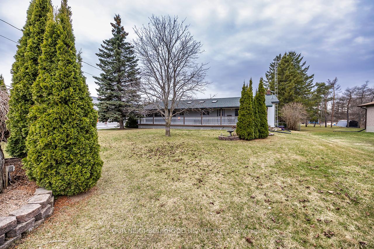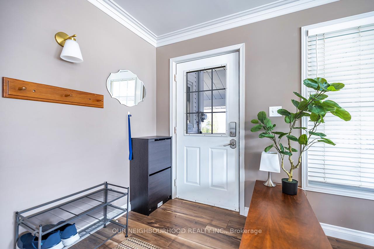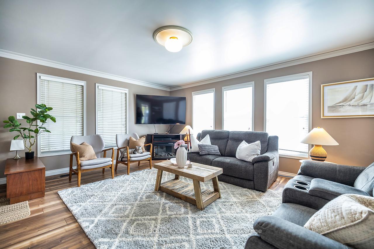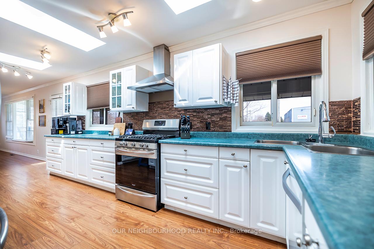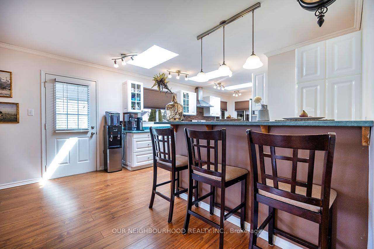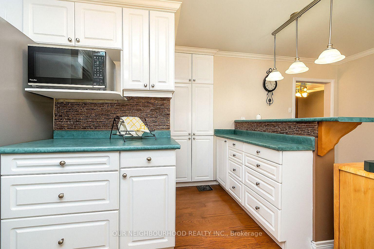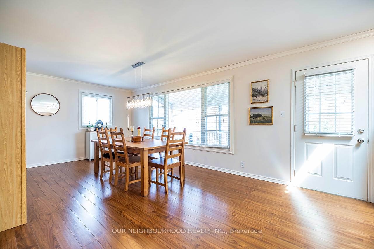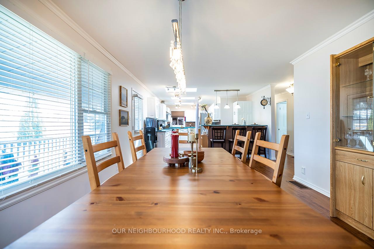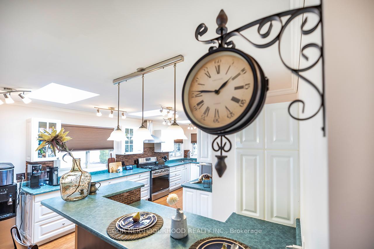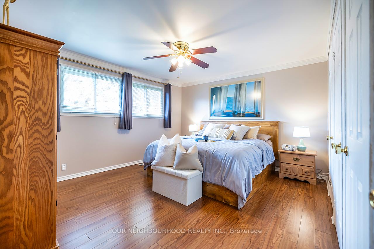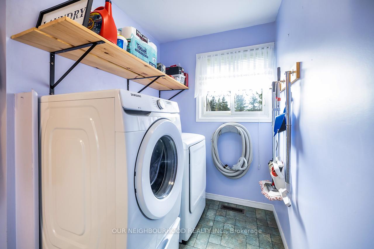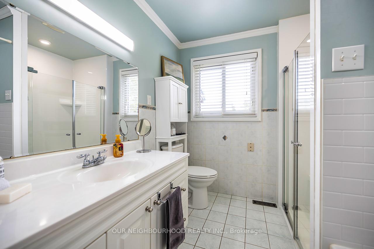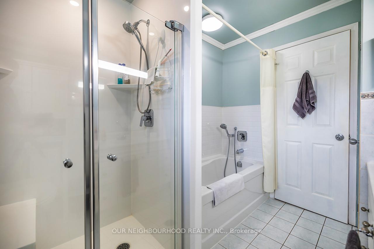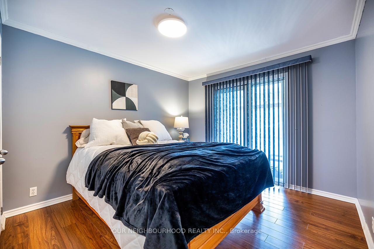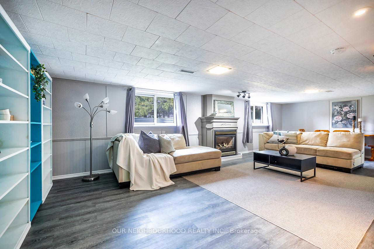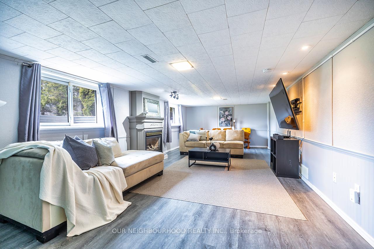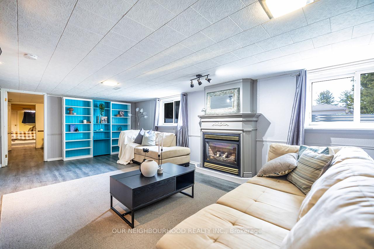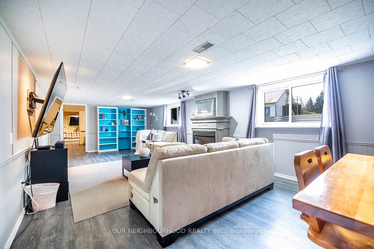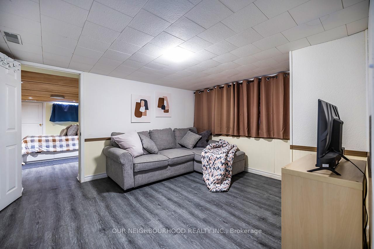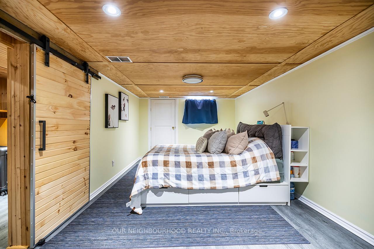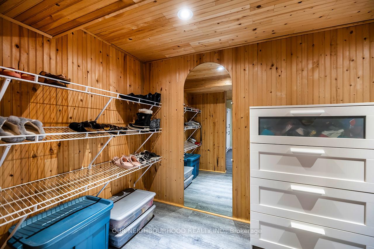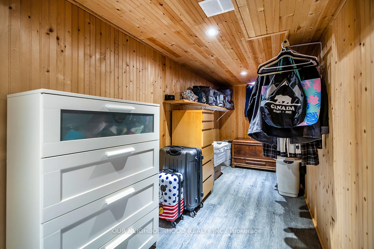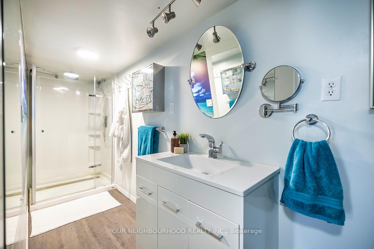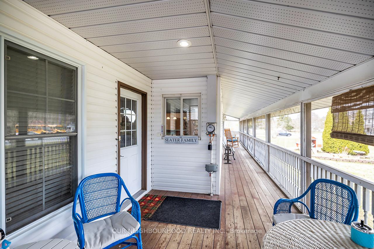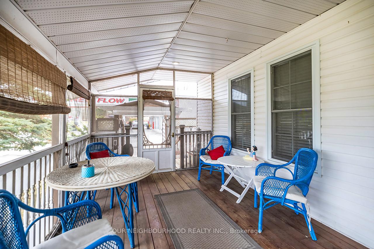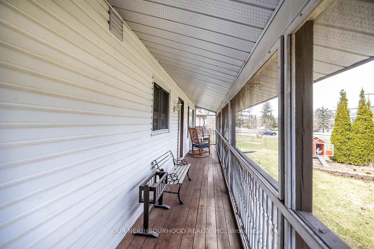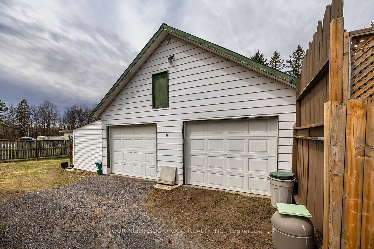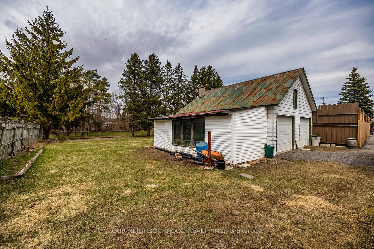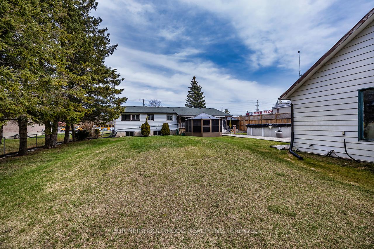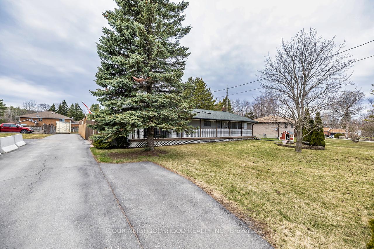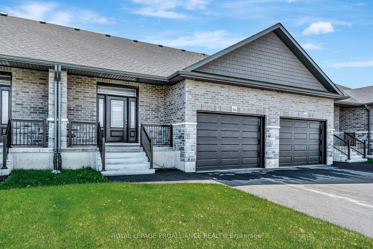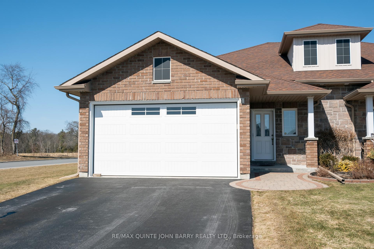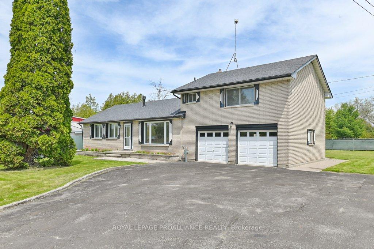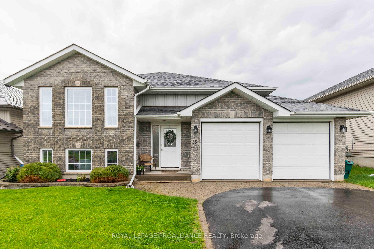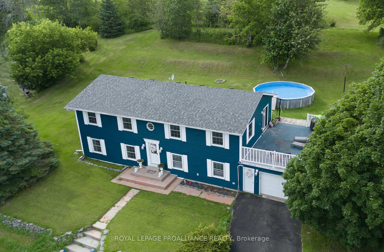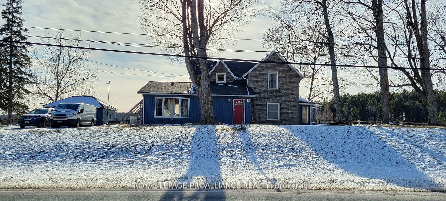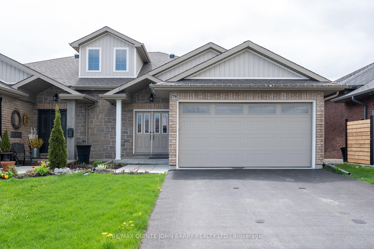This immaculately upgraded bungalow offers over 2,000 sq ft of beautifully finished living space, blending comfort, style, and functionality. With 4 bedrooms (2+2) and 2 modern bathrooms, the home is perfect for families and entertainers alike. The spacious open-concept layout is highlighted by a fully renovated kitchen featuring a large breakfast bar with seating for four, skylights, and a bright eat-in dining area. A standout feature is the screened-in front veranda (52 x 8.4), ideal for enjoying morning coffee or unwinding in the evenings. The main floor also includes convenient laundry, updated laminate flooring in the living room, and a freshly renovated bathroom. Downstairs, the finished basement provides incredible versatility with a generous rec room, cozy gas fireplace, new vinyl flooring, and a private walk-up entrance offering great potential for an in-law suite. Updates include newer A/C (2020), septic pump (2017), window wells, and remodeled basement bathroom and flooring (2022). Outside, enjoy your own backyard oasis with a covered rear veranda (10 x 27), heated saltwater above-ground pool, and a brand-new solarium, perfect for year-round relaxation. This exceptional home offers thoughtful upgrades, generous space, and a peaceful setting; truly a must-see!
Electrical light fixtures, window coverings & appliances
